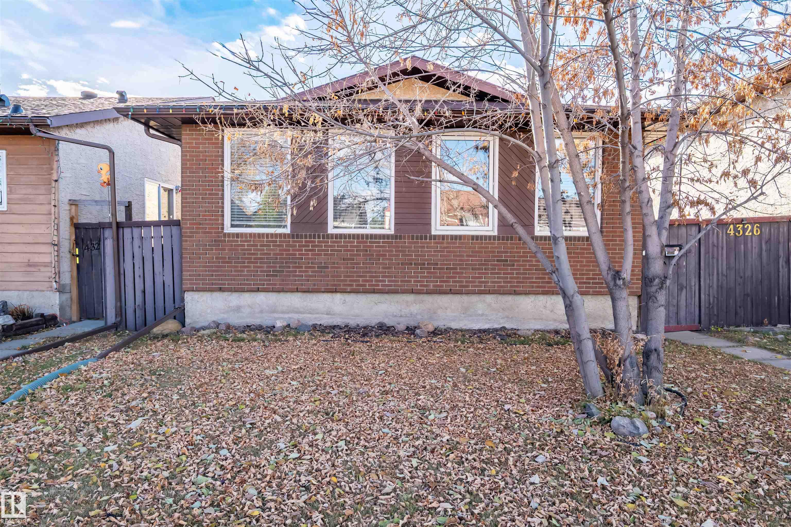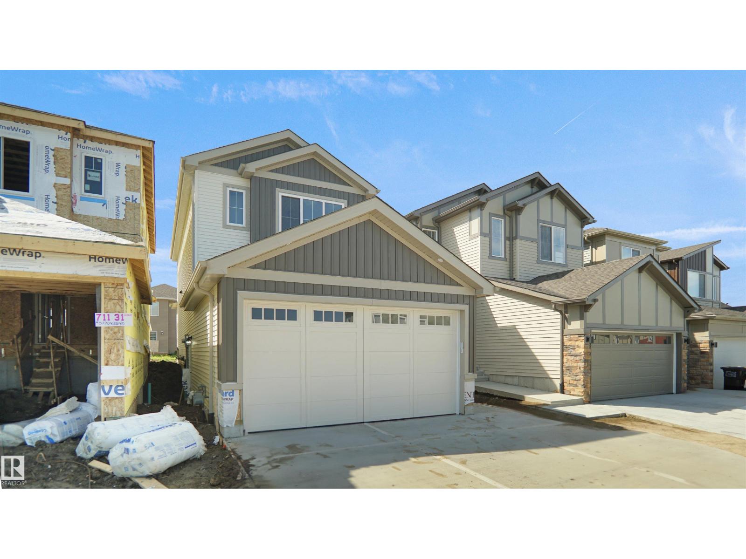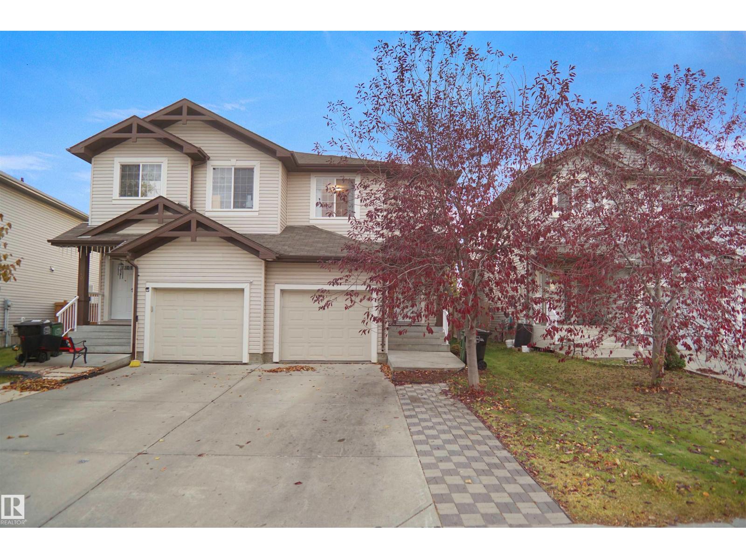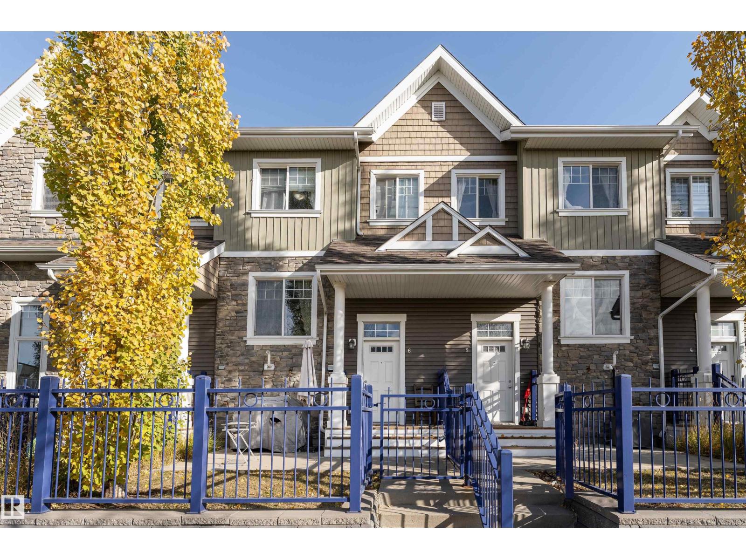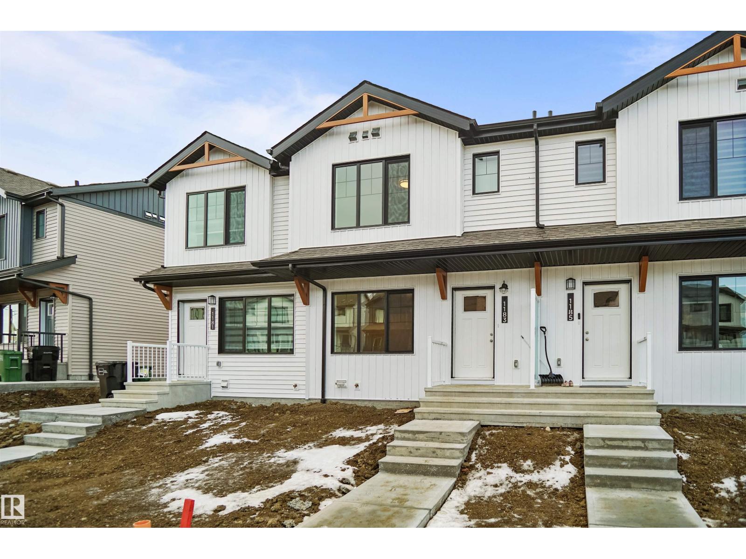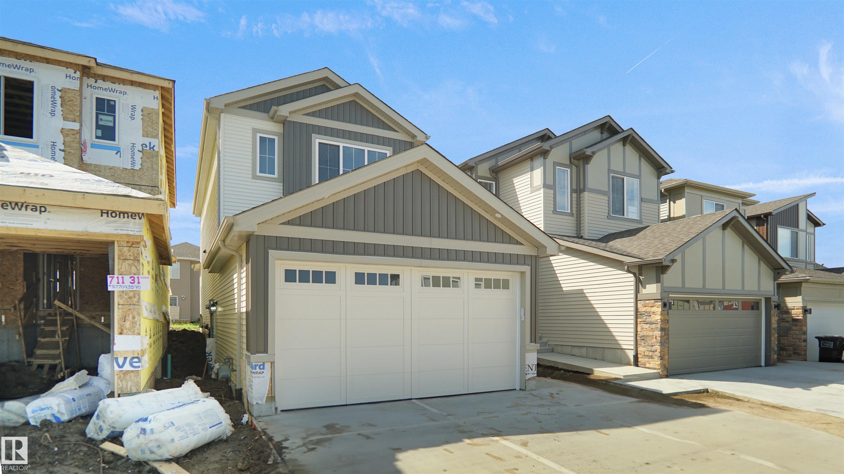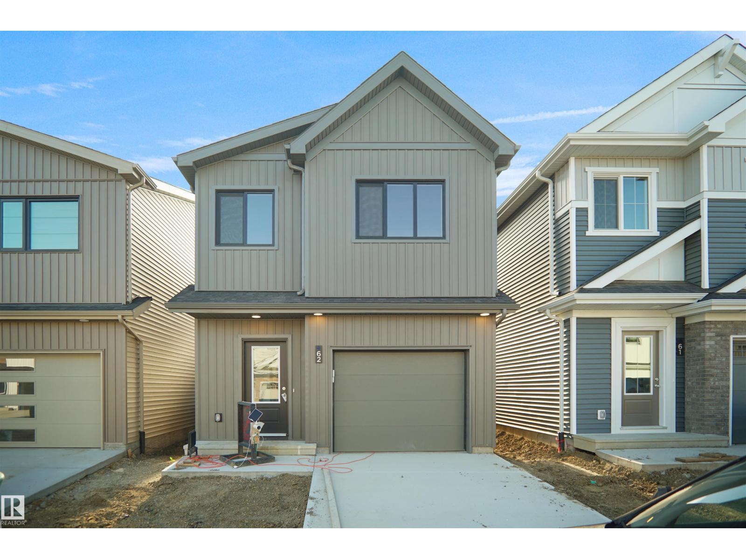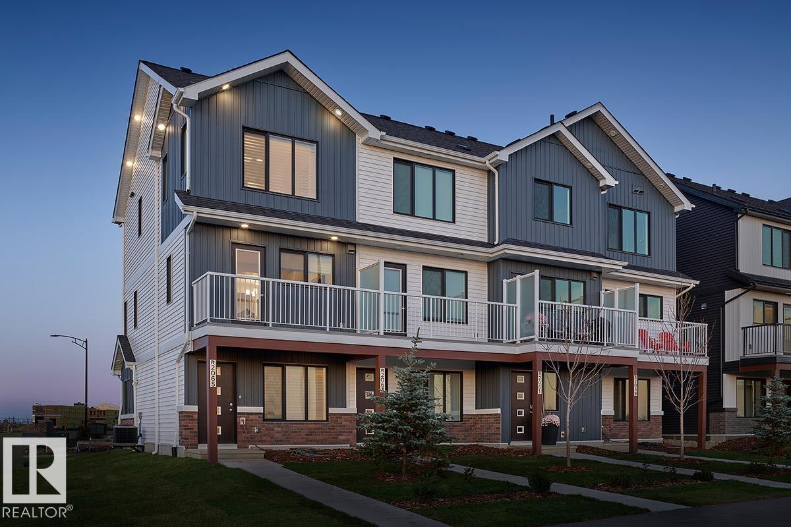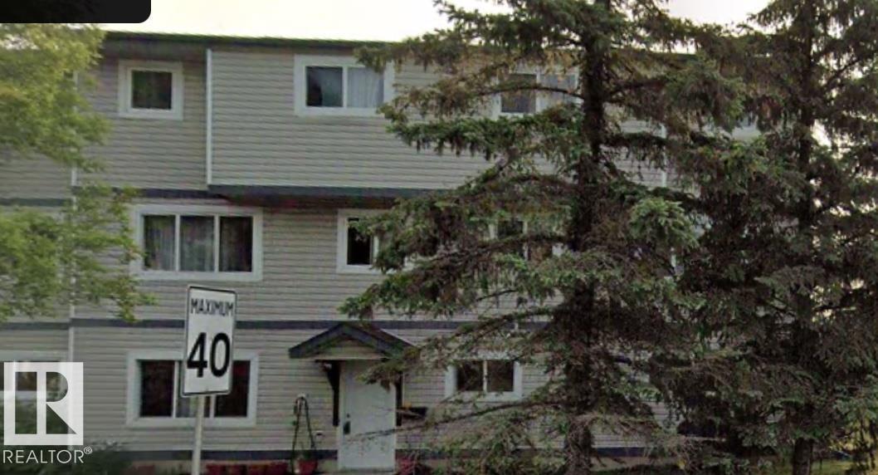- Houseful
- AB
- Edmonton
- Rural South East
- 28 Street Sw Unit 120
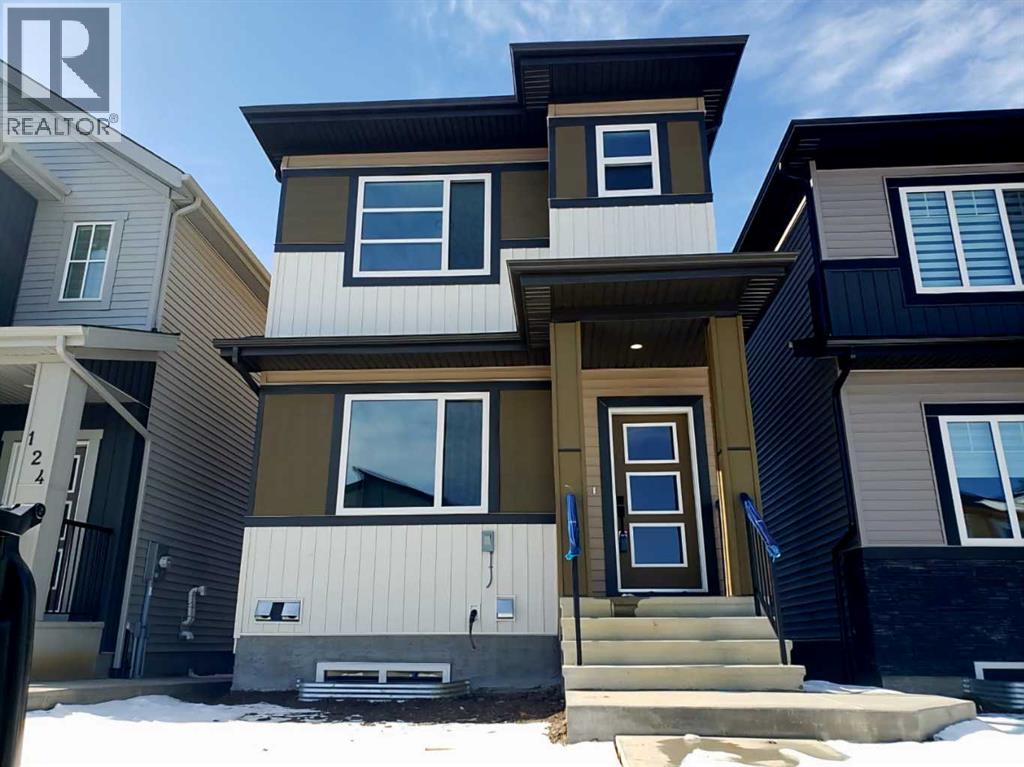
Highlights
Description
- Home value ($/Sqft)$378/Sqft
- Time on Houseful46 days
- Property typeSingle family
- Neighbourhood
- Median school Score
- Lot size2,670 Sqft
- Year built2024
- Garage spaces2
- Mortgage payment
LEGAL BASEMENT SUITE-This 5-bedroom home in desirable Alces subdivision has over 2,000 sq ft of living space! The 2-bedroom legal basement suite has a separate private entrance. Enjoy 9’ ceilings on the main floor and 8’ ceilings upstairs, creating an open, airy feel throughout. The bright, open-concept main level offers a seamless flow between kitchen, dining, and living areas. A beautiful 50" electric fireplace surrounded by tile in the Great room is a feature wall showcase that adds warmth and style. There are two high-efficiency furnaces to ensure your comfort year-round. This beautiful home is move-in-ready and includes all appliances, 2.5 bathrooms, and a detached 18x22 double garage. Enjoy peace of mind with durable 25-year asphalt shingles and low maintenance vinyl siding. The unfinished yard is waiting for your imagination to create your FOREVER HOME. You will find that this home is a perfect blend of space, functionality, and ideally located to all amenities, schools, and shopping. Welcome Home! (id:63267)
Home overview
- Cooling None
- Heat source Natural gas
- Heat type Forced air
- # total stories 2
- Fencing Not fenced
- # garage spaces 2
- # parking spaces 4
- Has garage (y/n) Yes
- # full baths 3
- # half baths 1
- # total bathrooms 4.0
- # of above grade bedrooms 5
- Flooring Carpeted, ceramic tile
- Has fireplace (y/n) Yes
- Community features Golf course development
- Lot dimensions 248.09
- Lot size (acres) 0.0613022
- Building size 1514
- Listing # A2254927
- Property sub type Single family residence
- Status Active
- Dining room 2.95m X 3.81m
Level: Main - Great room 5.44m X 3.23m
Level: Main - Kitchen 3.81m X 2.48m
Level: Main - Bathroom (# of pieces - 2) Measurements not available
Level: Main - Bedroom 2.95m X 2.64m
Level: Unknown - Kitchen 2.44m X 2.54m
Level: Unknown - Living room 2.97m X 3.66m
Level: Unknown - Bedroom 3m X 3.15m
Level: Unknown - Bathroom (# of pieces - 4) Measurements not available
Level: Unknown - Primary bedroom 3.4m X 3.56m
Level: Upper - Bathroom (# of pieces - 4) Measurements not available
Level: Upper - Bedroom 2.95m X 2.59m
Level: Upper - Bedroom 3.3m X 2.48m
Level: Upper - Bathroom (# of pieces - 4) Measurements not available
Level: Upper - Bonus room 2.95m X 2.13m
Level: Upper
- Listing source url Https://www.realtor.ca/real-estate/28828388/120-28-street-sw-edmonton
- Listing type identifier Idx

$-1,528
/ Month

