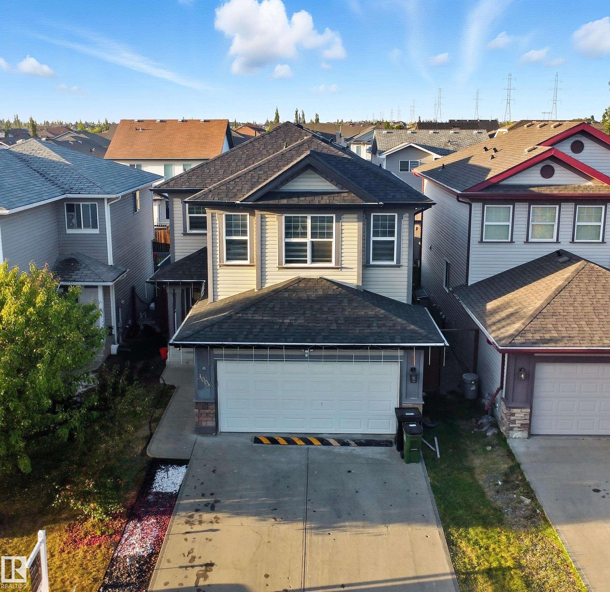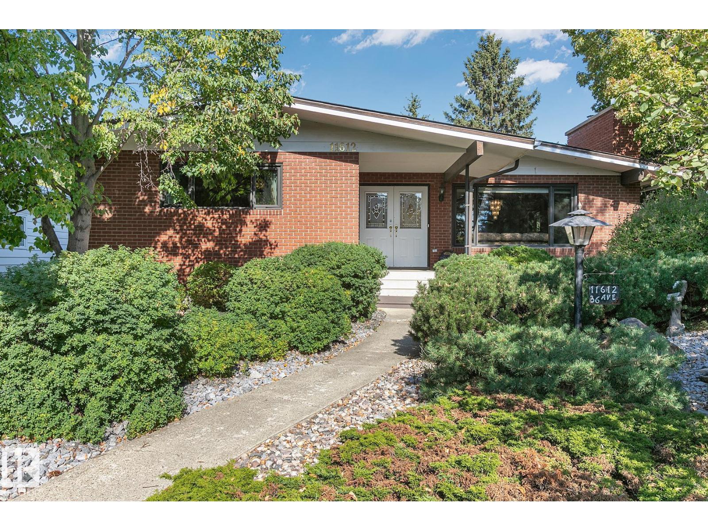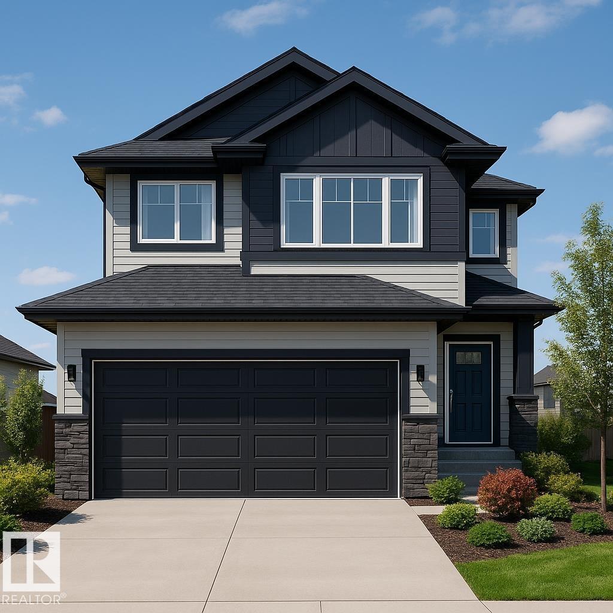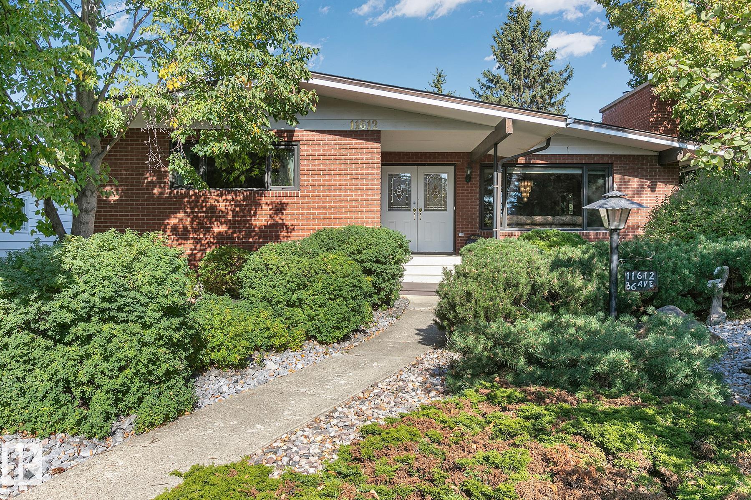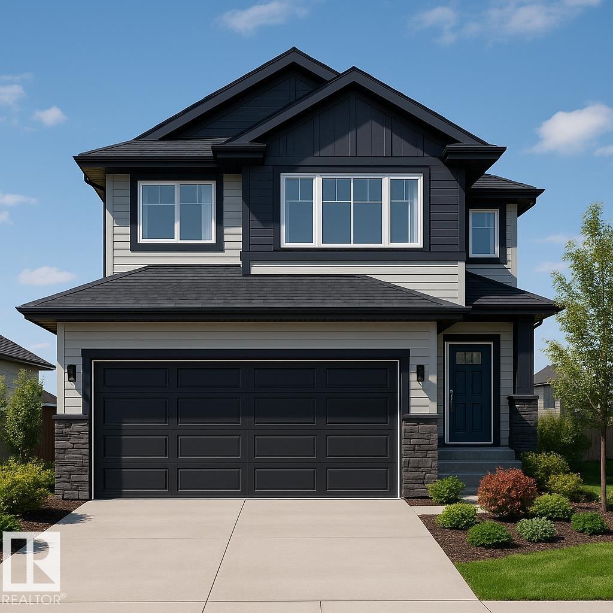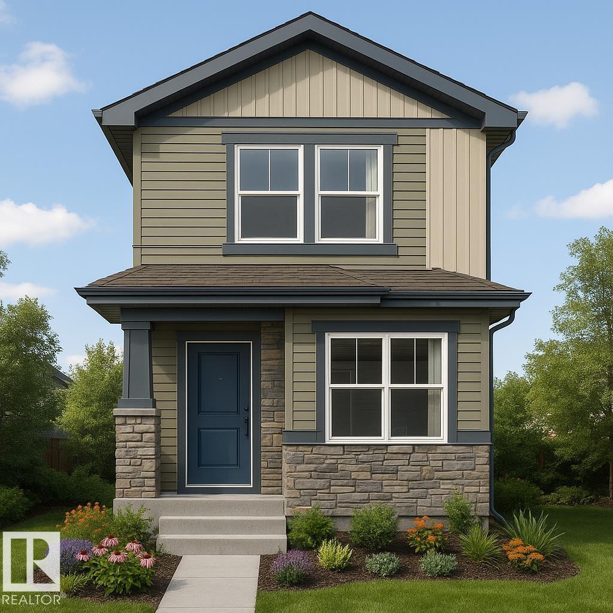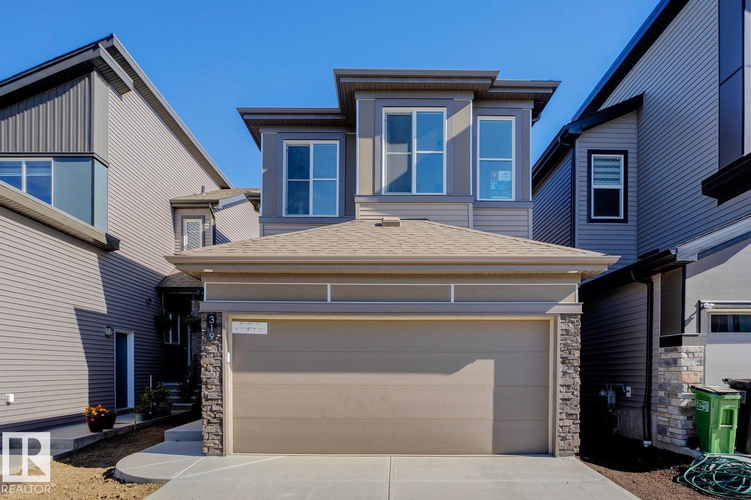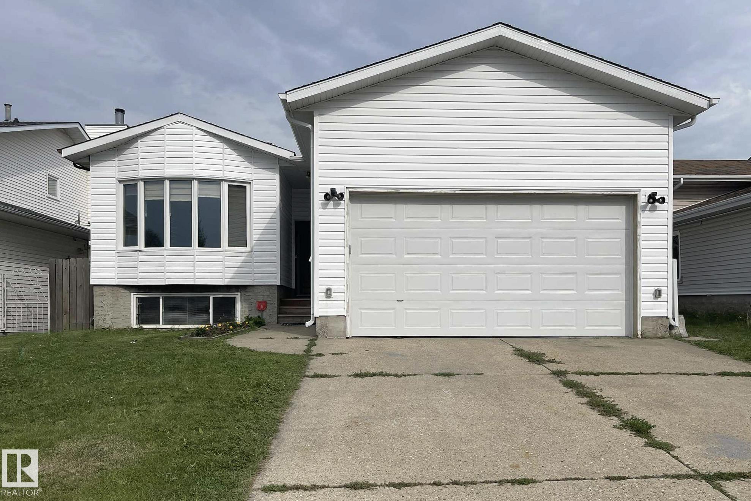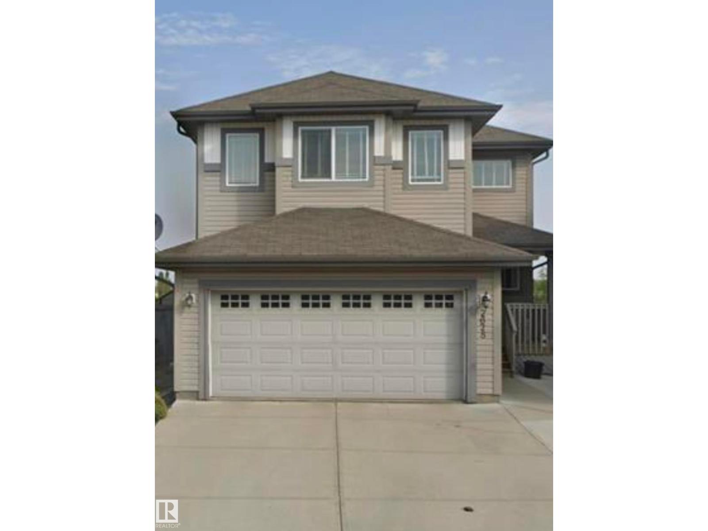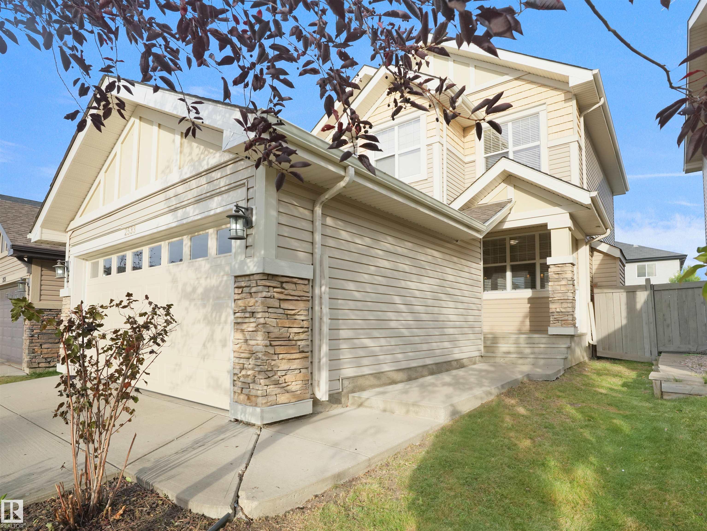- Houseful
- AB
- Edmonton
- Rural South East
- 28 St Sw Unit 319 St
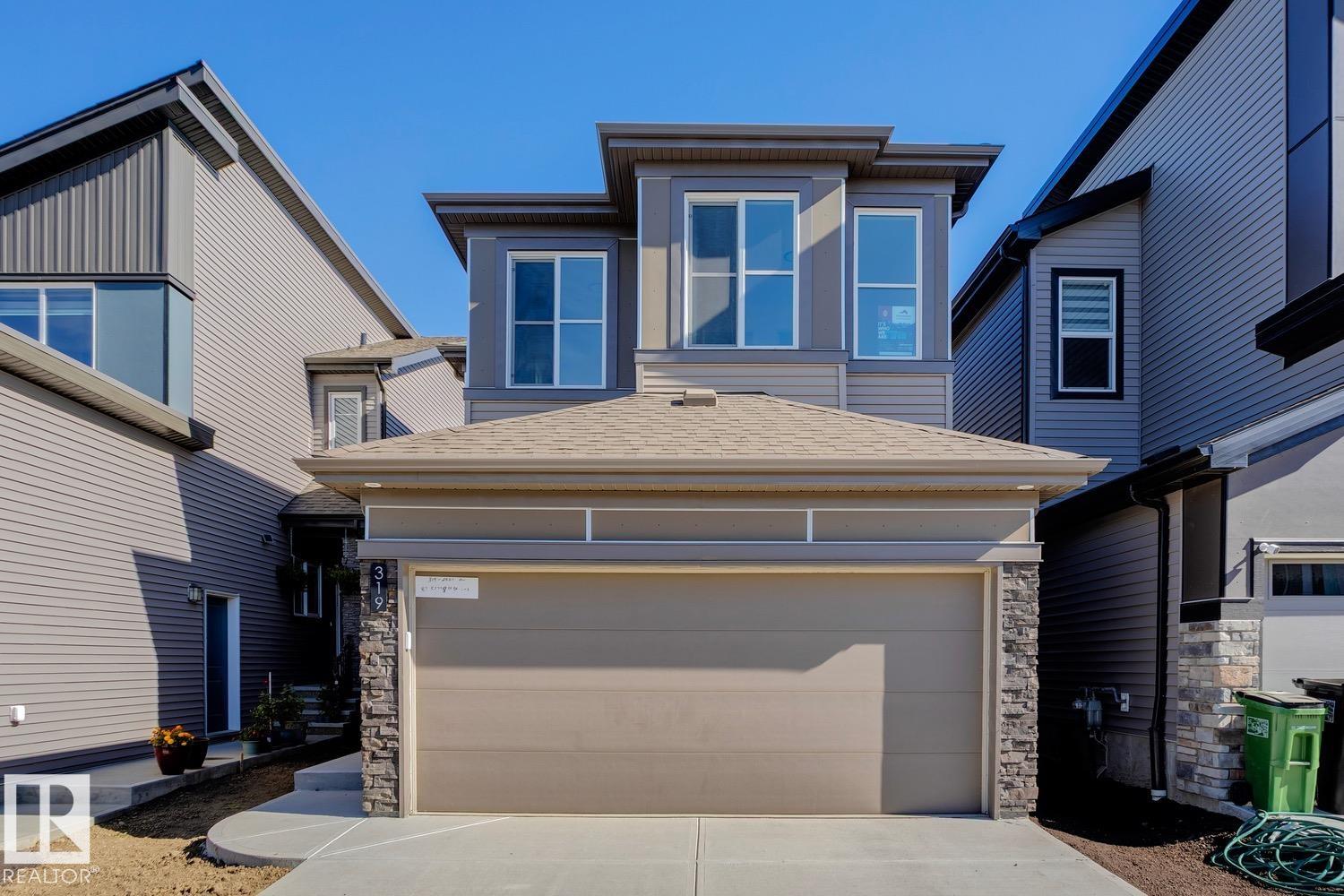
Highlights
Description
- Home value ($/Sqft)$296/Sqft
- Time on Housefulnew 3 hours
- Property typeResidential
- Style2 storey
- Neighbourhood
- Median school Score
- Lot size3,172 Sqft
- Year built2024
- Mortgage payment
Welcome to the Victor model by San Rufo Homes, nestled in the highly sought-after Southeast community of Alces. This beautifully designed home offers 4 spacious bedrms & 3 full baths, including a convenient main floor bedrm & bath—ideal for guests, extended family, or multi-generational living. At the heart of the home is a modern kitchen outfitted with premium finishes & a functional spice kitchen—perfect for home chefs & culinary enthusiasts alike. The open-concept layout seamlessly connects the kitchen, dining, and living areas, making it the ideal space for everyday living and entertaining. Upstairs, a versatile bonus rm provides endless possibilities for a home office, media room, or play area. The luxurious primary suite is a true retreat, featuring a spa-inspired 5-piece ensuite complete with a glass-enclosed shower, a deep soaker tub, & elegant black hardware throughout. Separate entrance for future suite. Sophisticated touches like the lighting & contemporary spindles elevate the homes aesthetic.
Home overview
- Heat type Forced air-1, natural gas
- Foundation Concrete perimeter
- Roof Asphalt shingles
- Exterior features Flat site, golf nearby, no back lane, playground nearby, public transportation, schools, shopping nearby, see remarks
- Has garage (y/n) Yes
- Parking desc Double garage attached
- # full baths 3
- # total bathrooms 3.0
- # of above grade bedrooms 4
- Flooring Carpet, ceramic tile, vinyl plank
- Appliances None
- Interior features Ensuite bathroom
- Community features Carbon monoxide detectors, ceiling 9 ft., detectors smoke, exterior walls- 2"x6", low flow faucets/shower, low flw/dual flush toilet, no animal home, no smoking home, smart/program. thermostat, vaulted ceiling, vinyl windows, 9 ft. basement ceiling
- Area Edmonton
- Zoning description Zone 53
- Directions E014415
- Lot desc Rectangular
- Lot size (acres) 294.66
- Basement information Full, unfinished
- Building size 2059
- Mls® # E4459747
- Property sub type Single family residence
- Status Active
- Living room Level: Main
- Dining room Level: Main
- Listing type identifier Idx

$-1,626
/ Month

