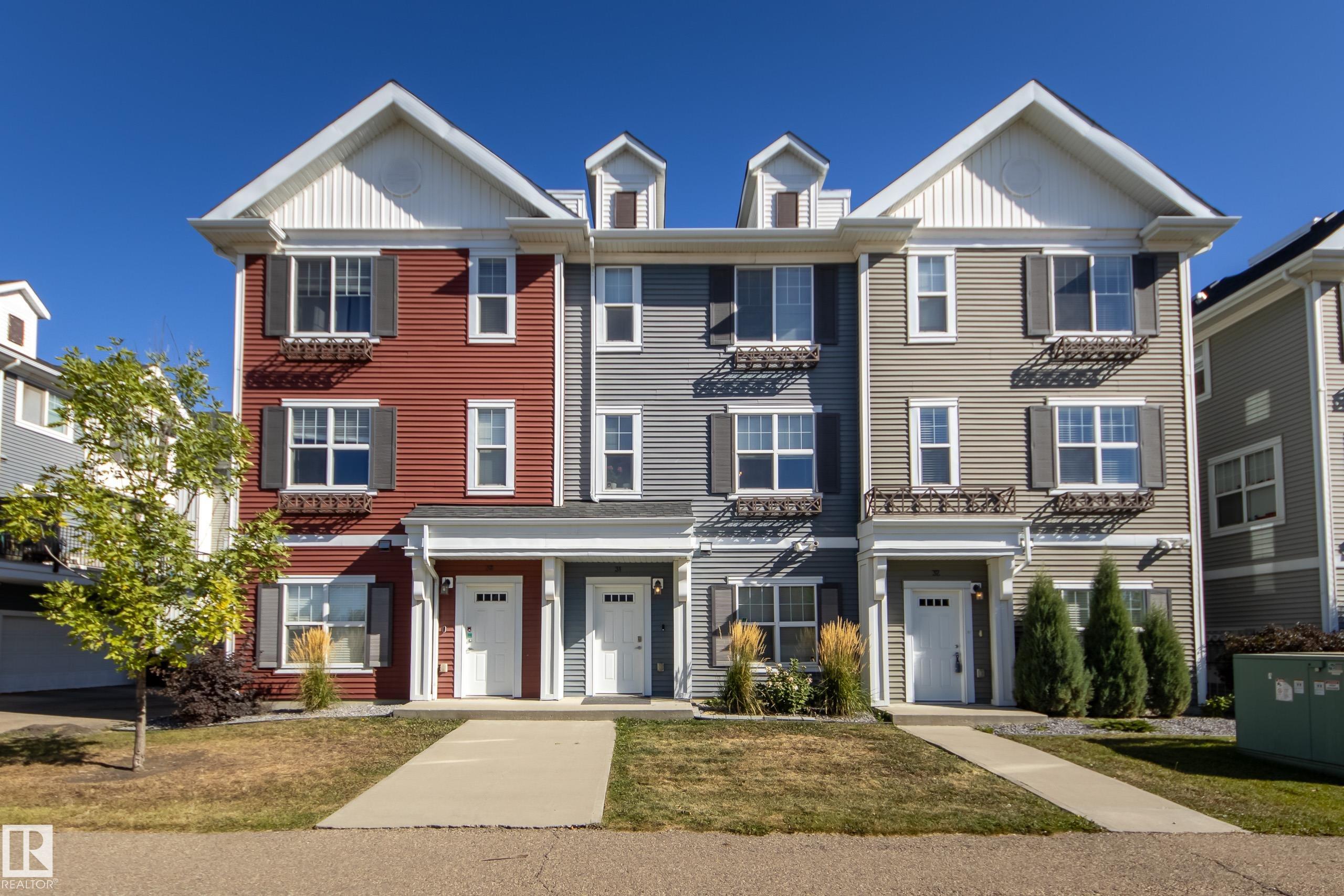This home is hot now!
There is over a 85% likelihood this home will go under contract in 15 days.

The Atria townhomes in Allard are amazing three story homes with attached garage. The main level has the garage and walk into a foyer area with tile flooring and flex space - great office or gym area! The main floor offers spacious living with laminate flooring and a full width balcony accessible from the kitchen area. U-shaped kitchen has quartz counter tops, pantry and lots of cabinet and counter space. Center dining room flows through to the spacious living area. The upper level offers three bedrooms including the primary with full ensuite bath. A second full bath and the stacking laundry is located here. A perfect, affordable home in a great location - everything you need is right here.

