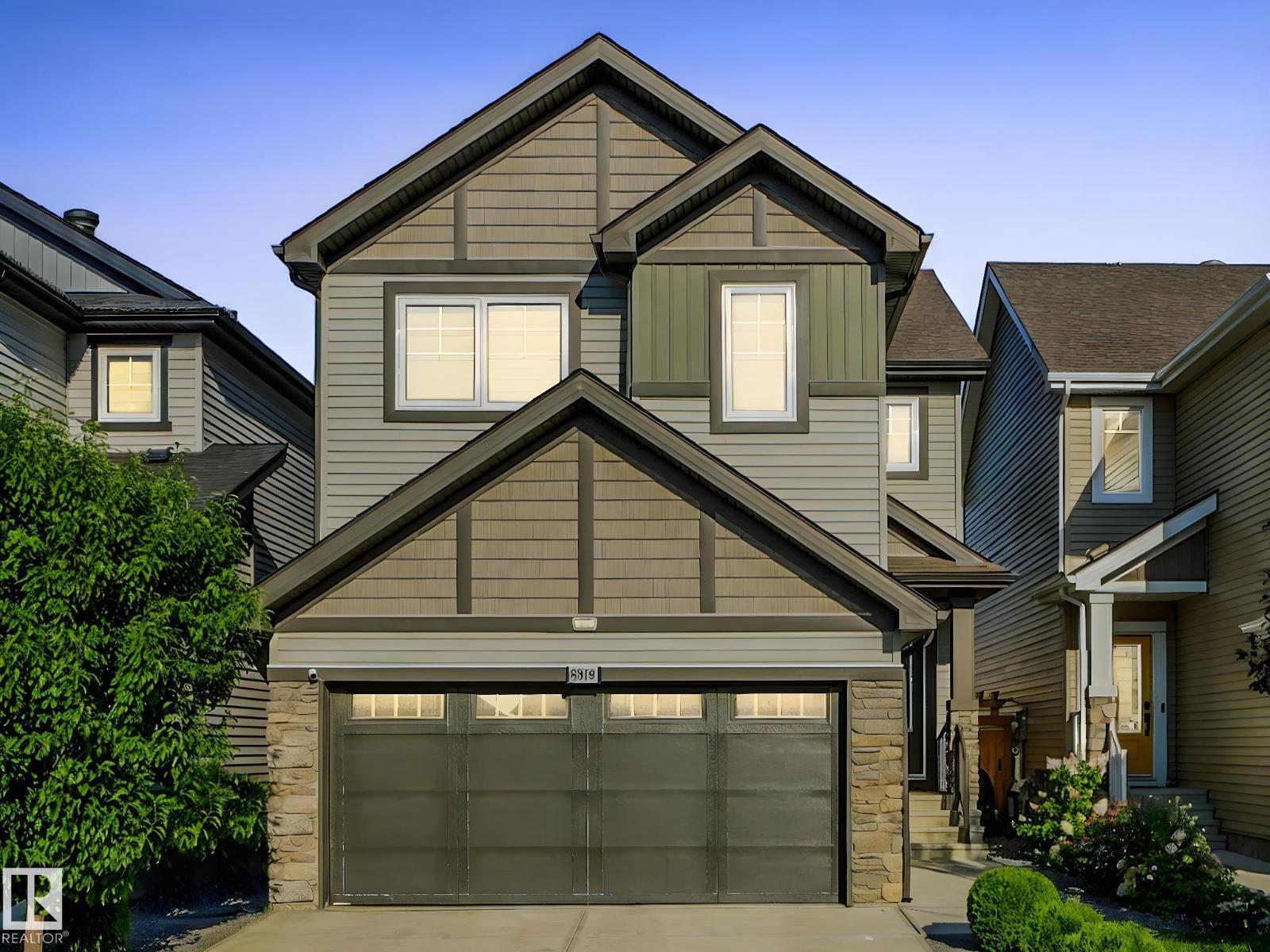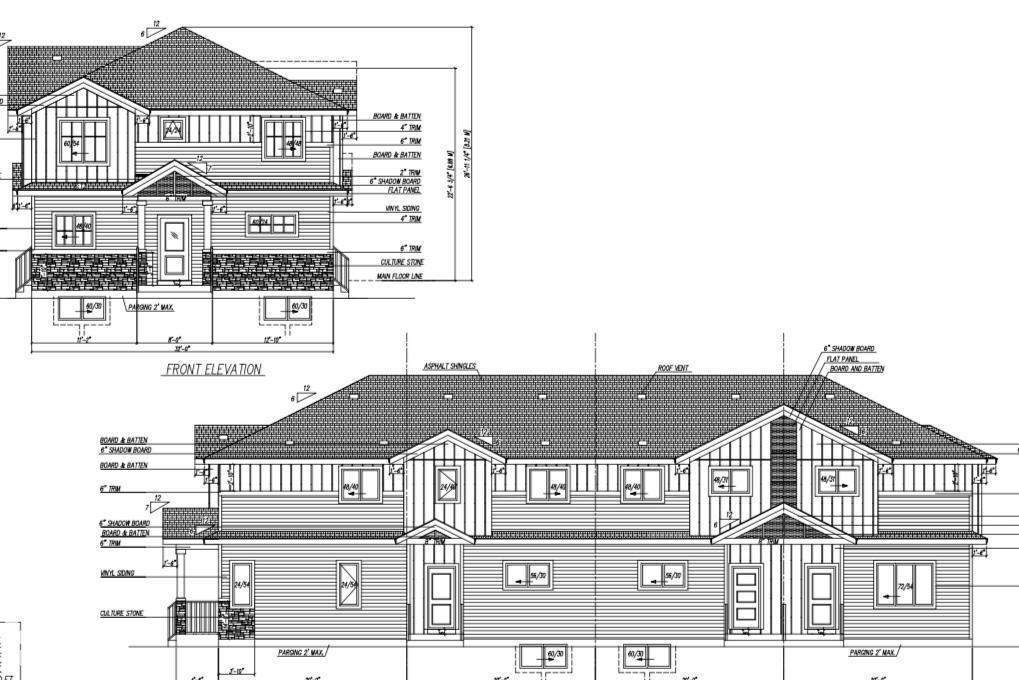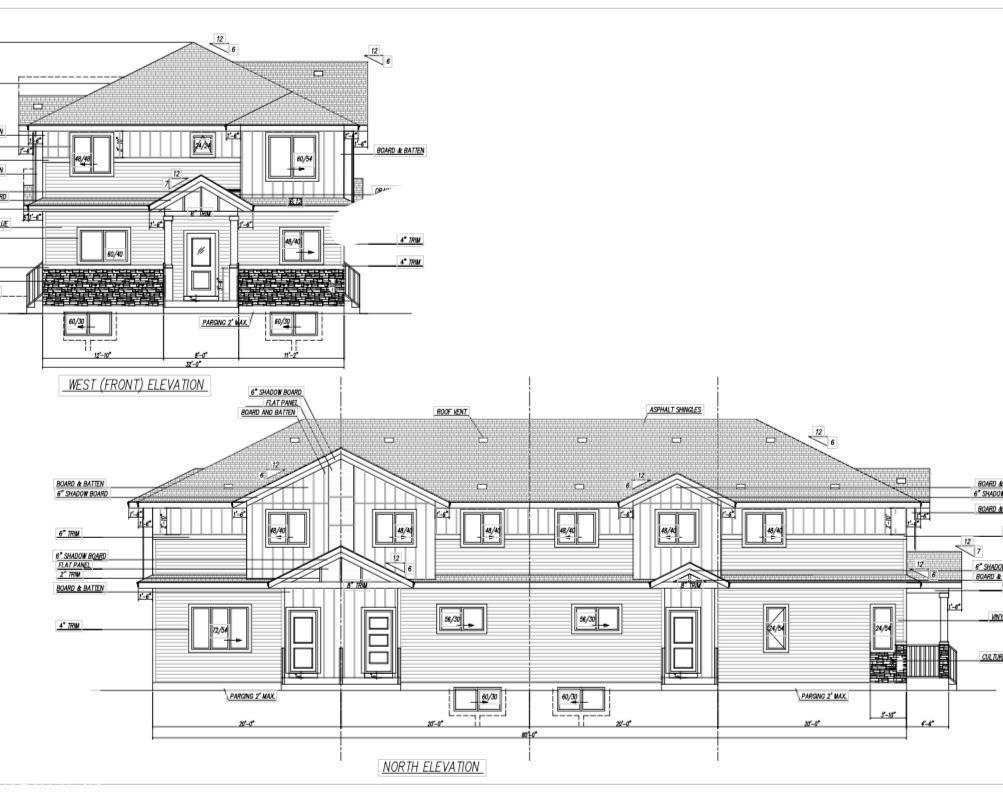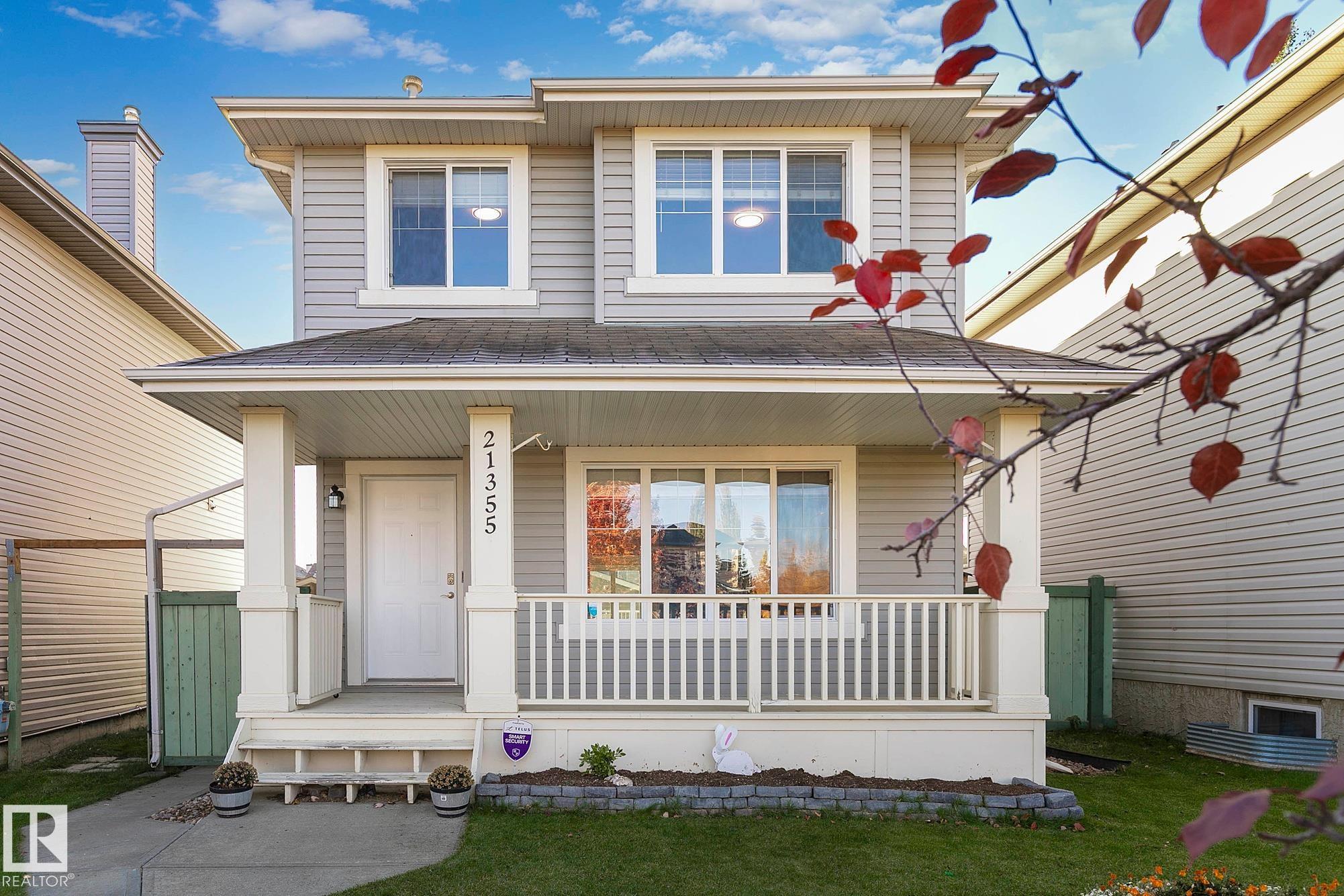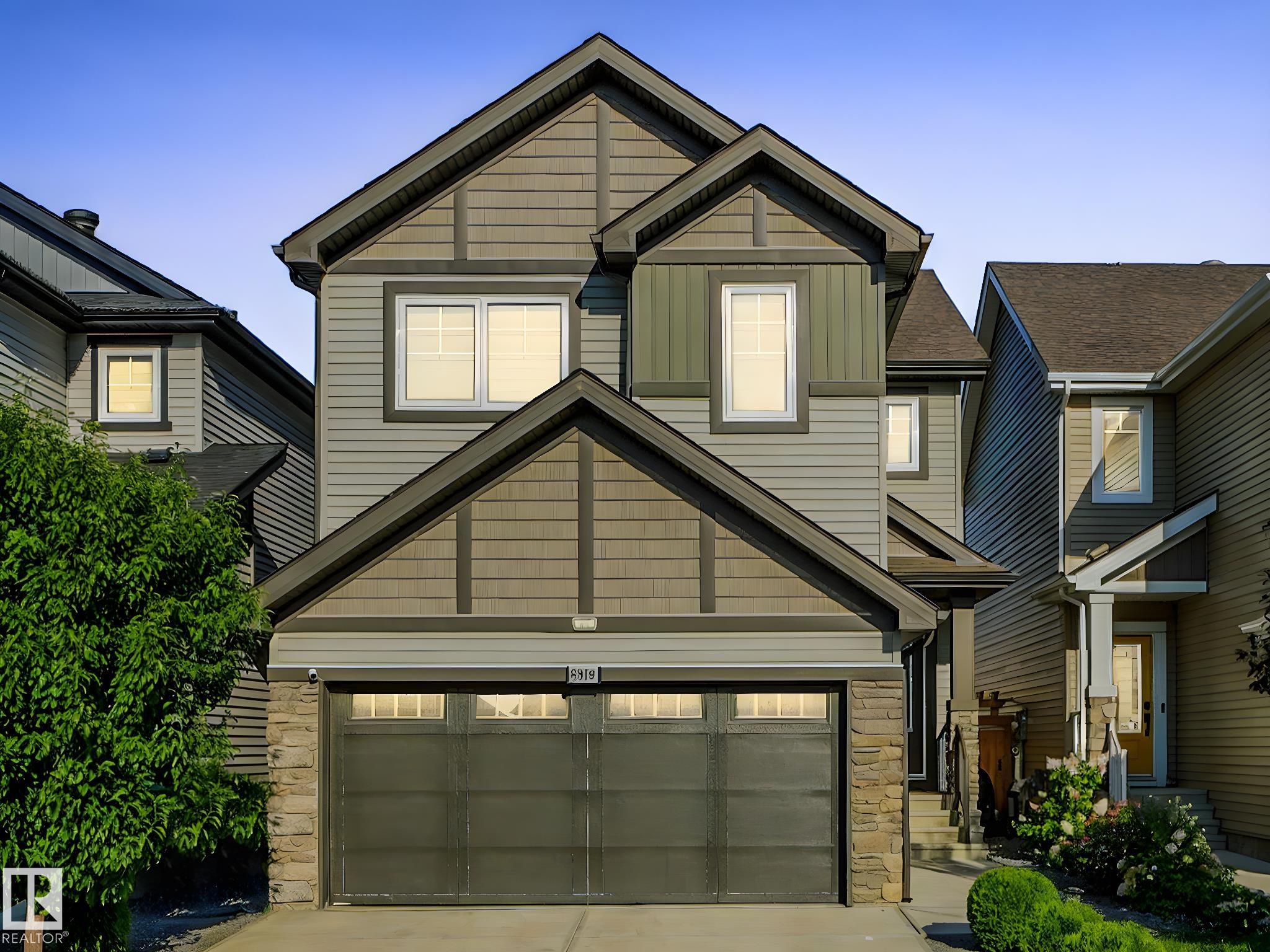- Houseful
- AB
- Edmonton
- Windermere
- 2807 Wheaton Dr NW
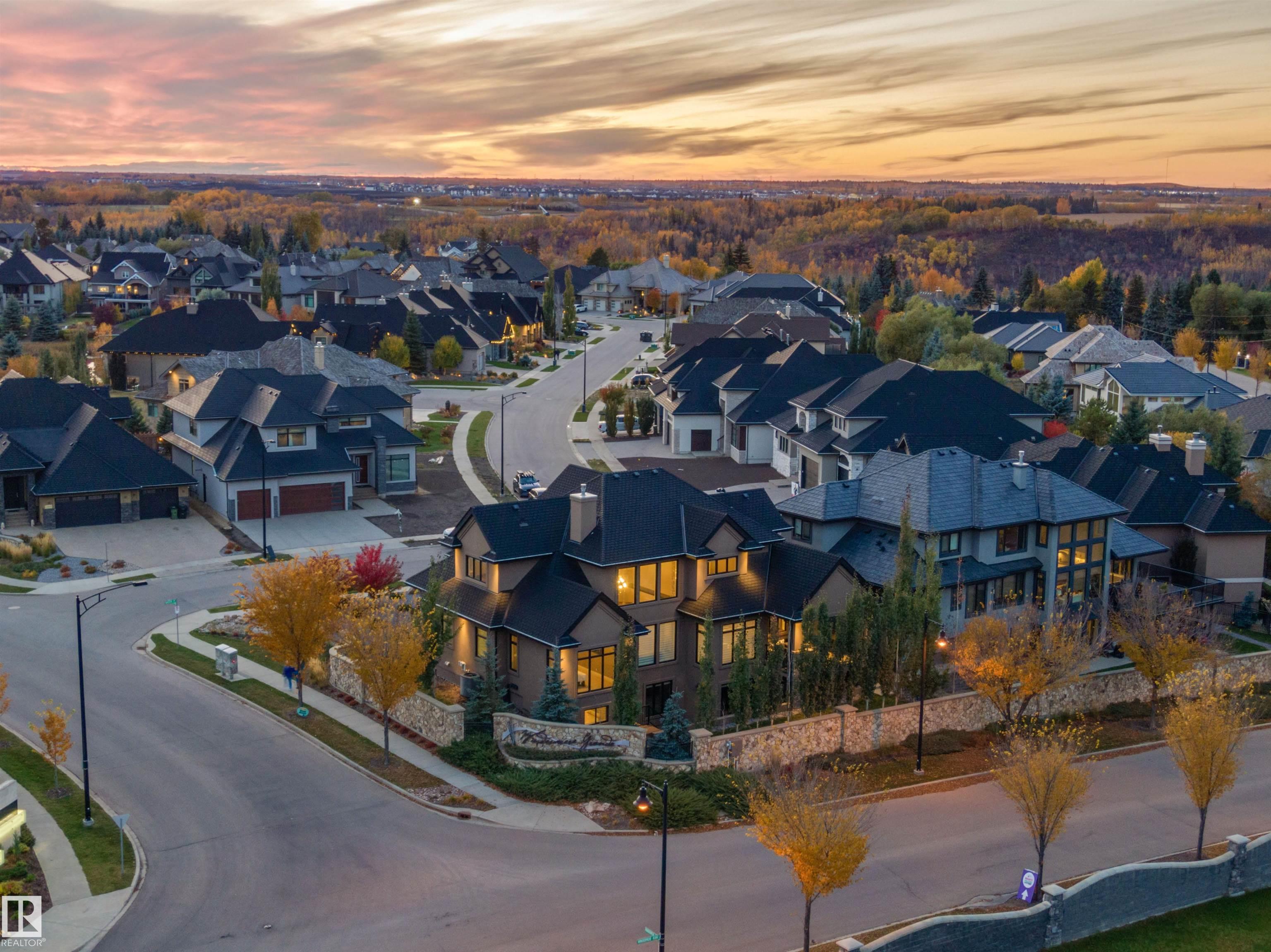
Highlights
Description
- Home value ($/Sqft)$467/Sqft
- Time on Houseful13 days
- Property typeResidential
- Style2 storey
- Neighbourhood
- Median school Score
- Lot size9,741 Sqft
- Year built2016
- Mortgage payment
In the heart of Windermere, this residence embodies refined living with an effortless sense of style. The soaring twenty-foot foyer sets a dramatic tone, opening into sunlit spaces where sophistication meets comfort. At the home’s center, a chef’s kitchen with Wolf and Sub-Zero appliances, a generous island, and a discreet butler’s pantry offers seamless functionality for daily life and entertaining. The dining area flows to a peaceful deck overlooking a private backyard, extending the home’s sense of calm. The primary suite is a private retreat with a chic spa-level bath, separate laundry, and a tailored walk-in closet. A main-floor office enhances convenience, while upstairs hosts three additional bedrooms, a family room, and two elegantly appointed baths. The finished lower level is a world of its own with heated floors, a fitness studio, home theatre, and a legal two-bedroom suite. A home where elevated design and lifestyle converge in perfect balance.
Home overview
- Heat type Forced air-2, natural gas
- Foundation Concrete perimeter
- Roof Clay tile
- Exterior features Golf nearby, landscaped, low maintenance landscape, playground nearby, public transportation, schools, shopping nearby, see remarks, partially fenced
- # parking spaces 6
- Has garage (y/n) Yes
- Parking desc Front drive access, heated, triple garage attached
- # full baths 5
- # half baths 1
- # total bathrooms 6.0
- # of above grade bedrooms 5
- Flooring Carpet, ceramic tile, hardwood
- Appliances Air cleaner-electronic, air conditioning-central, hood fan, microwave hood fan, oven-built-in, oven-microwave, stove-countertop gas, stove-electric, water softener, window coverings, wine/beverage cooler, dryer-two, refrigerators-two, washers-two, dishwasher-two
- Has fireplace (y/n) Yes
- Interior features Ensuite bathroom
- Community features Air conditioner, carbon monoxide detectors, ceiling 10 ft., front porch, hot water tankless, insulation-upgraded, no animal home, no smoking home, patio, smart/program. thermostat, walkout basement, see remarks, vacuum system-roughed-in
- Area Edmonton
- Zoning description Zone 56
- Directions E022954
- Elementary school Constable daniel woodall
- High school Lillian osborne
- Middle school Riverbend
- Lot desc Irregular
- Lot size (acres) 904.95
- Basement information Full, finished
- Building size 3750
- Mls® # E4461224
- Property sub type Single family residence
- Status Active
- Virtual tour
- Bedroom 4 18.7m X 10m
- Master room 24.2m X 13m
- Kitchen room 22.4m X 20.6m
- Other room 3 13.8m X 12.3m
- Other room 2 13.9m X 12.6m
- Other room 4 18.1m X 14.8m
- Bedroom 2 19.1m X 10m
- Bedroom 3 16.9m X 10m
- Other room 5 22.6m X 14.1m
- Other room 1 10.7m X 6m
- Living room 17.6m X 17.5m
Level: Main - Dining room 12m X 8.7m
Level: Main - Family room 13.2m X 13m
Level: Upper
- Listing type identifier Idx

$-4,614
/ Month




