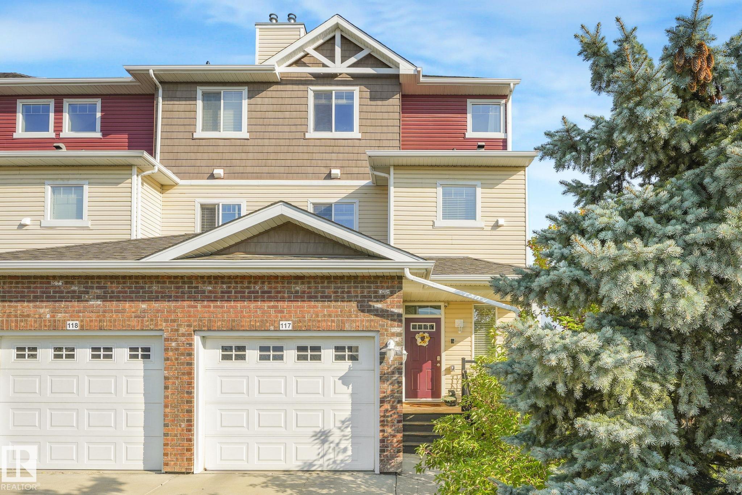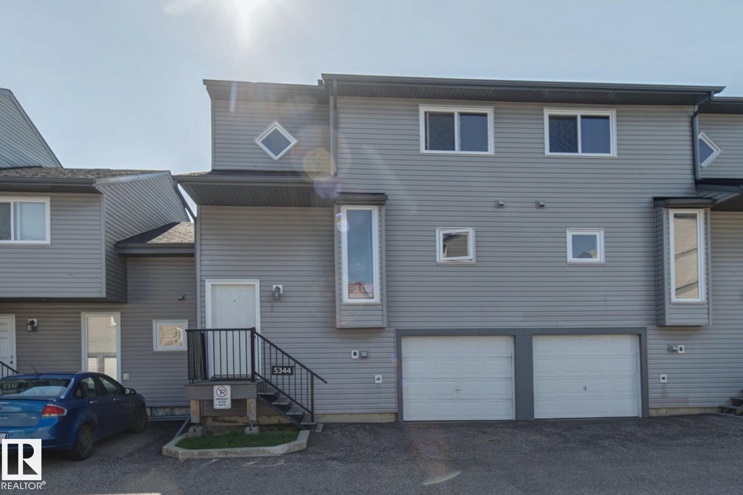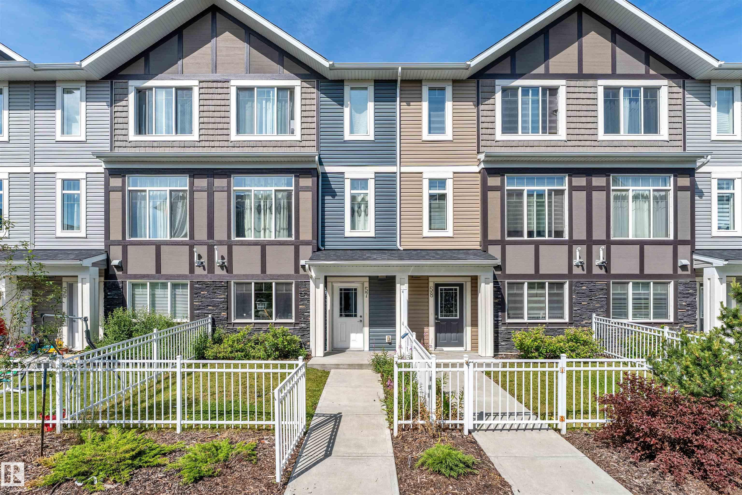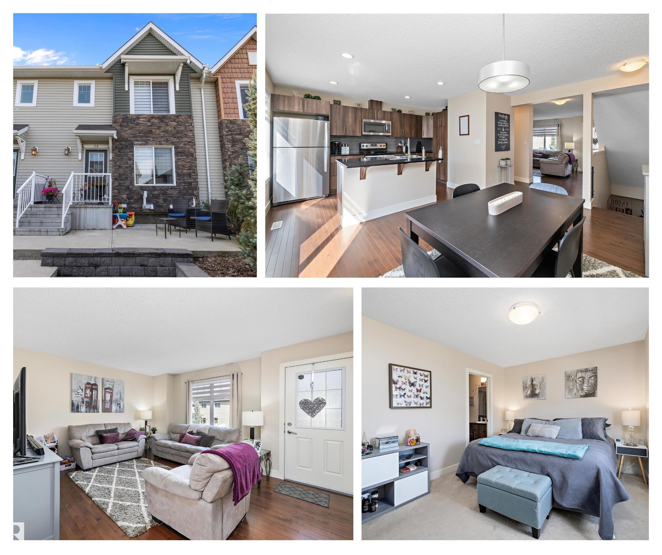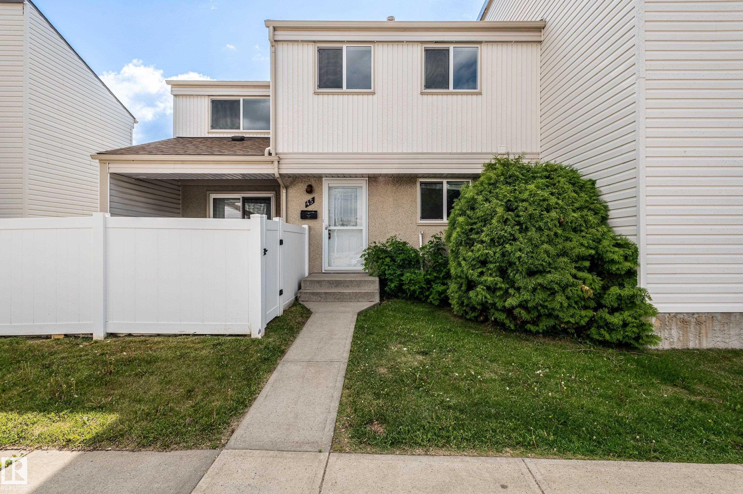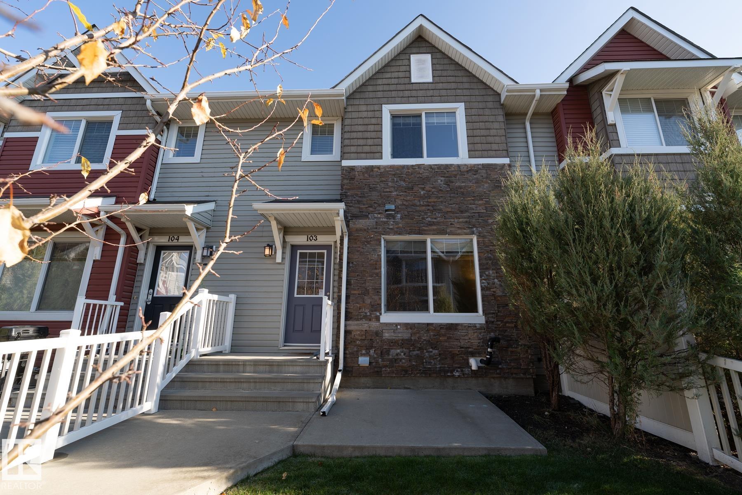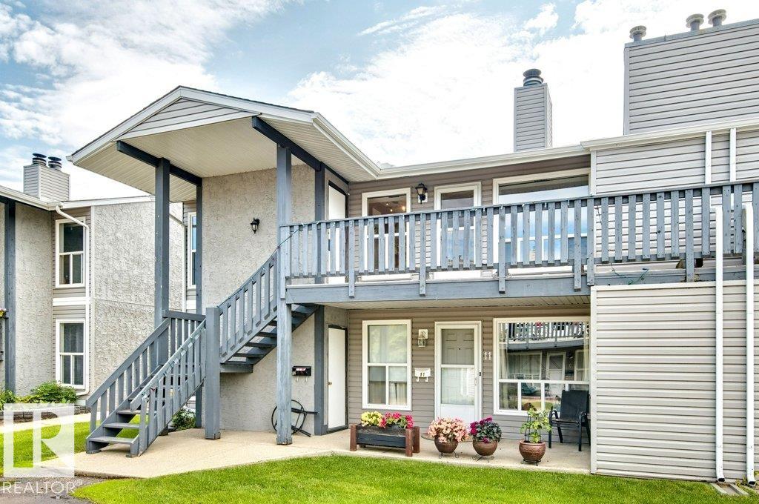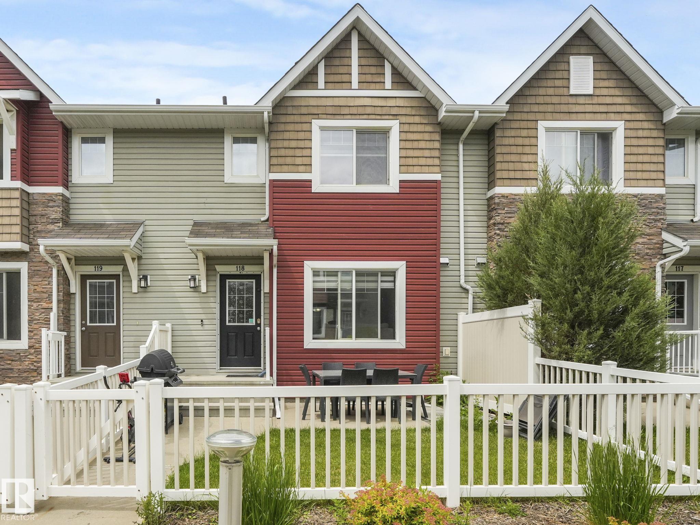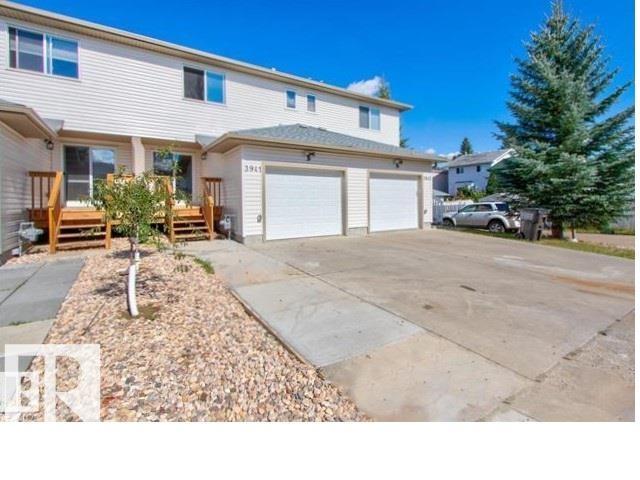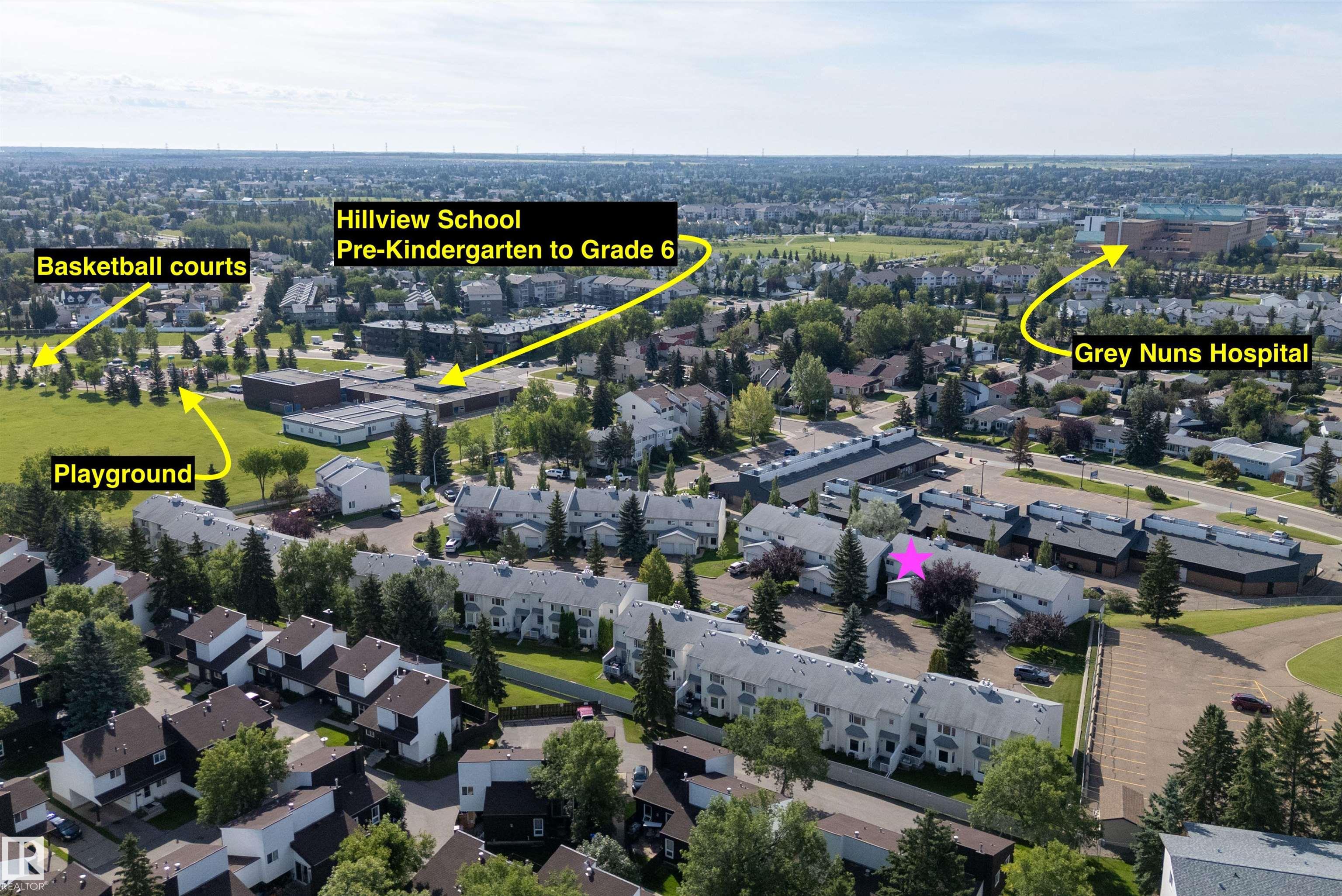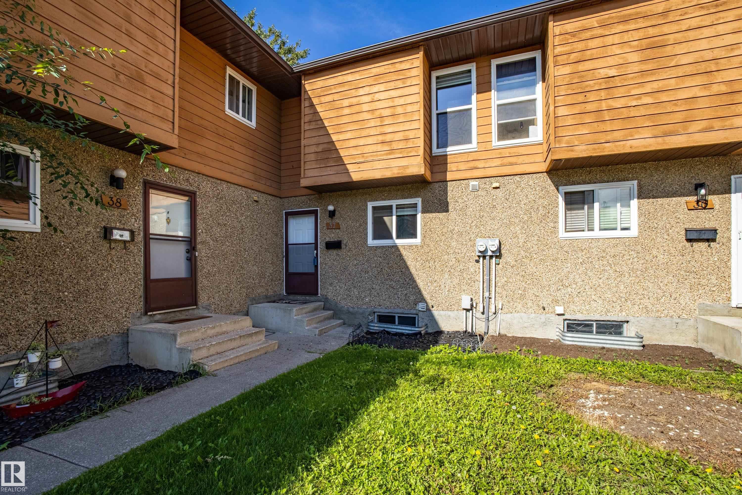
2815 34 Avenue Northwest #unit 23
2815 34 Avenue Northwest #unit 23
Highlights
Description
- Home value ($/Sqft)$316/Sqft
- Time on Houseful84 days
- Property typeResidential
- StyleBi-level
- Neighbourhood
- Median school Score
- Lot size3,858 Sqft
- Year built2012
- Mortgage payment
A rare opportunity awaits you in the quiet, gated community of The Trails of Millcreek Estates. Situated on a large corner lot is this immaculate, walkout bilevel, featuring stunning garden landscaping. The interior is elegant with soaring vaulted ceilings, beautiful hardwood flooring, & custom cabinetry. The main floor is ideal for hosting with an impressive chefs kitchen, dining space & a large living room with cozy gas fireplace. Tucked away is a main floor office for your convenience. Up a couple stairs the primary oasis offers a jacuzzi & shower, private toilet, & walk in closet with custom built ins. The lower level is a brightly lit & inviting walkout leading to the back patio - surrounded by flowering trees for privacy. Every season is cozy & inviting with floor to ceiling windows and an additional gas fireplace. The basement living is complete with an extra large bedroom & 4 piece bath. Finally, the double attached garage ensures your comfort & convenience. THIS is what you've been looking for!
Home overview
- Heat type Forced air-1, natural gas
- Foundation Concrete perimeter
- Roof Asphalt shingles
- Exterior features Corner lot, gated community, landscaped, public transportation, shopping nearby, treed lot
- Has garage (y/n) Yes
- Parking desc Double garage attached, front drive access, insulated
- # full baths 2
- # half baths 1
- # total bathrooms 3.0
- # of above grade bedrooms 2
- Flooring Carpet, ceramic tile, hardwood
- Appliances Dishwasher-built-in, dryer, fan-ceiling, garage control, garage opener, garburator, microwave hood fan, refrigerator, stove-electric, vacuum system attachments, vacuum systems, washer, water softener, window coverings
- Has fireplace (y/n) Yes
- Interior features Ensuite bathroom
- Community features Ceiling 9 ft., no animal home, no smoking home, parking-extra, parking-visitor, vaulted ceiling, vinyl windows, walkout basement
- Area Edmonton
- Zoning description Zone 30
- Lot size (acres) 358.38
- Basement information Full, finished
- Building size 1425
- Mls® # E4442218
- Property sub type Townhouse
- Status Active
- Bedroom 2 11.4m X 10.6m
- Kitchen room 12.2m X 9.4m
- Master room 14.6m X 11.4m
- Family room 24.5m X 16.6m
Level: Basement - Dining room 10.6m X 10.9m
Level: Main - Living room 12.7m X 14.2m
Level: Main
- Listing type identifier Idx

$-847
/ Month

