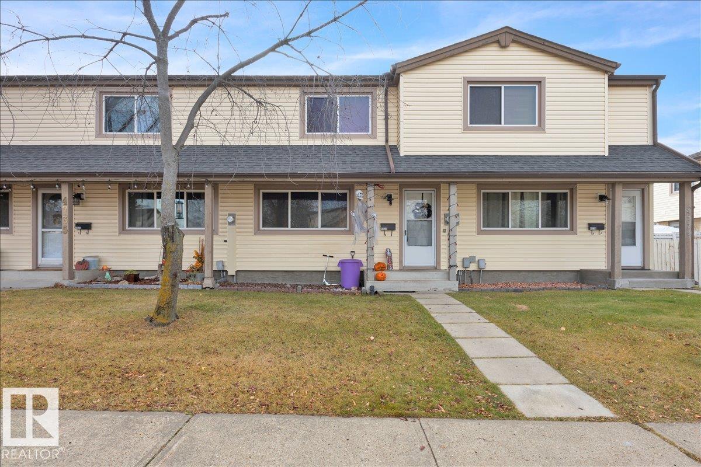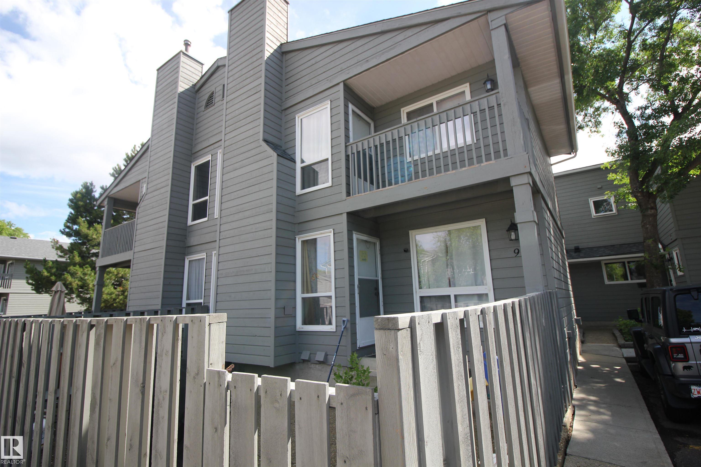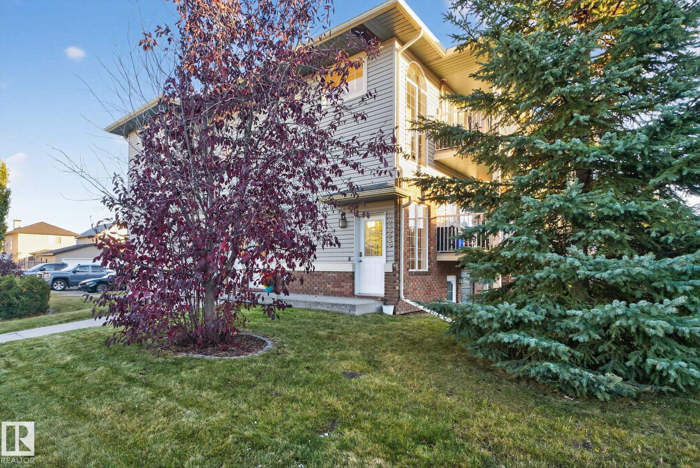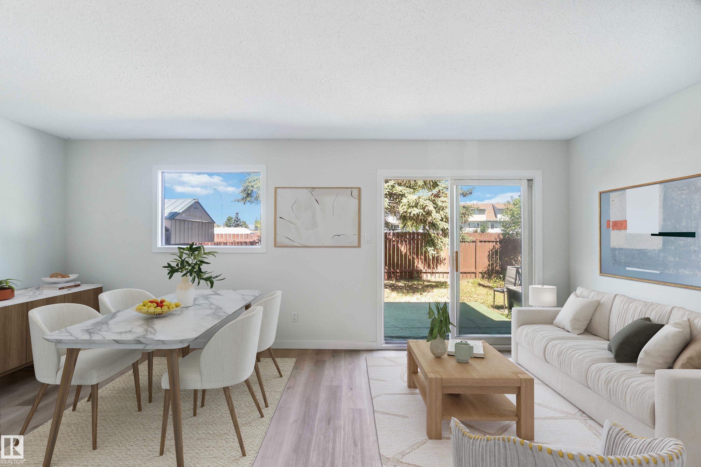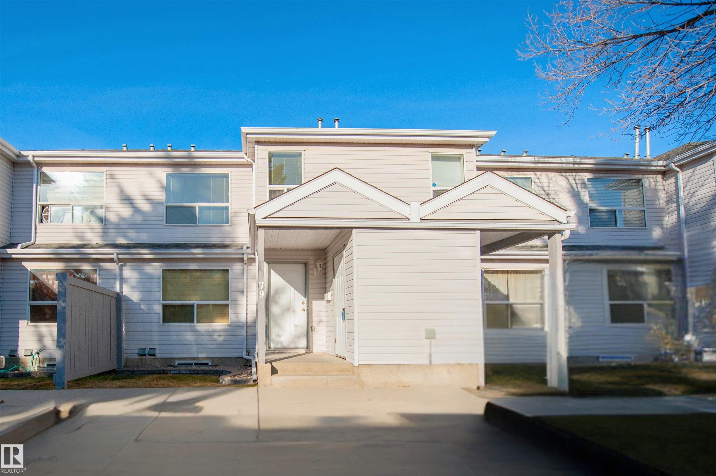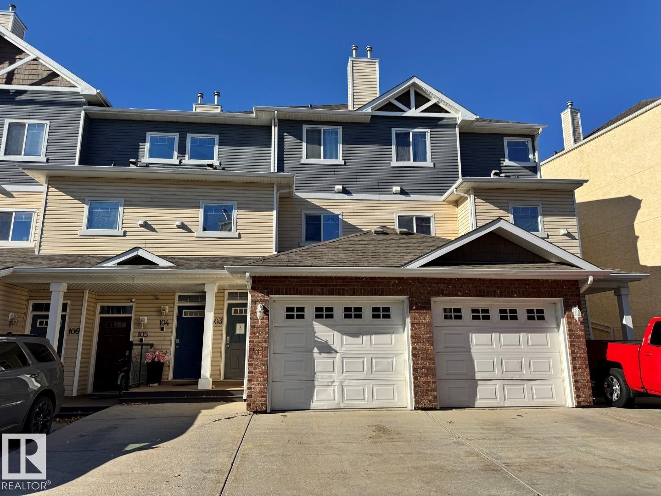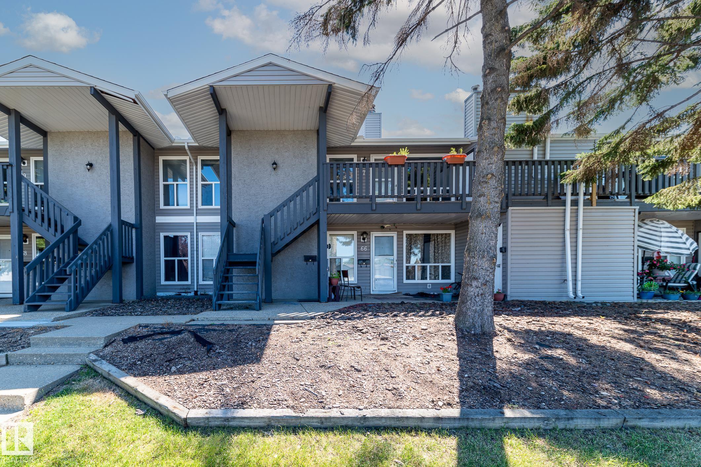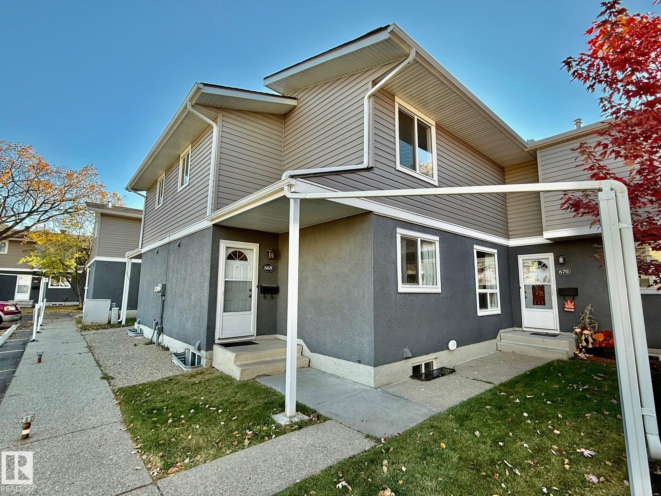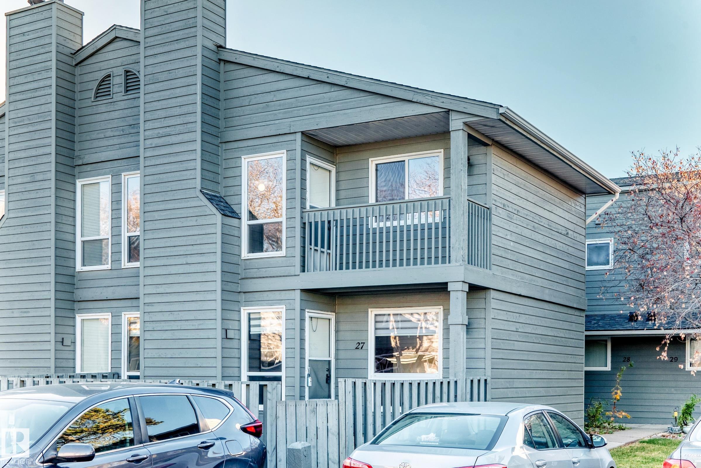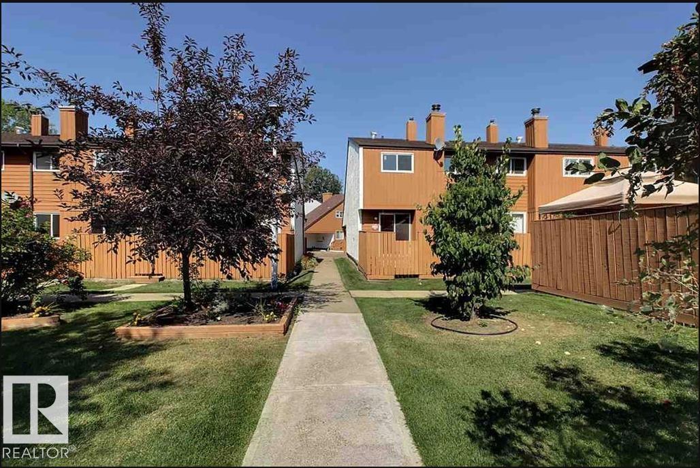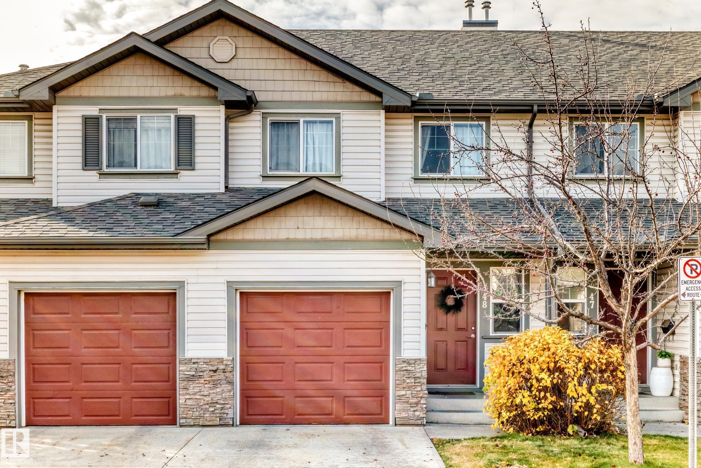
2816 34 Av Nw Unit 48 Ave
For Sale
New 8 hours
$286,900
3 beds
3 baths
1,214 Sqft
2816 34 Av Nw Unit 48 Ave
For Sale
New 8 hours
$286,900
3 beds
3 baths
1,214 Sqft
Highlights
This home is
28%
Time on Houseful
8 hours
Home features
Garage
School rated
6.4/10
Edmonton
10.35%
Description
- Home value ($/Sqft)$236/Sqft
- Time on Housefulnew 8 hours
- Property typeResidential
- Style2 storey
- Neighbourhood
- Median school Score
- Year built2004
- Mortgage payment
what a great value, over 1200 sq ft above grade, 3 bedrooms townhome in a quiet complex in the Meadows. East facing Master bedroom with a spacious 4 pc ensuite and a walk-in closet, lots of visitor parking, front attached garage with extra parking on driveway. game room in the basement. Back entrance to your private patio for BBQ and leisure. Newer fridge and dishwasher, close to new high school (Elder Dr. Francis Whiskeyjack School ), the Meadows community Recreation centre, Superstore, Banks, restaurants, Anthony Henday are all 5-10 mins away!!.
Wilson W Lam
of RE/MAX Elite,
MLS®#E4464214 updated 6 hours ago.
Houseful checked MLS® for data 6 hours ago.
Home overview
Amenities / Utilities
- Heat type Forced air-1, natural gas
Exterior
- Foundation Concrete perimeter
- Roof Asphalt shingles
- Exterior features Fenced, schools, shopping nearby, see remarks
- # parking spaces 2
- Has garage (y/n) Yes
- Parking desc Single garage attached
Interior
- # full baths 2
- # half baths 1
- # total bathrooms 3.0
- # of above grade bedrooms 3
- Flooring Carpet, linoleum
- Appliances Dishwasher - energy star, dryer, fan-ceiling, garage control, garage opener, hood fan, refrigerator-energy star, stove-electric, washer
- Interior features Ensuite bathroom
Location
- Community features Parking-visitor
- Area Edmonton
- Zoning description Zone 30
- Elementary school Pollard meadows school
- High school See remark
- Middle school See remark
Overview
- Basement information Full, finished
- Building size 1214
- Mls® # E4464214
- Property sub type Townhouse
- Status Active
Rooms Information
metric
- Bedroom 2 13.8m X 8.4m
- Master room 10.9m X 13.6m
- Kitchen room 11m X 9.9m
- Bedroom 3 9.4m X 8.4m
- Living room 11m X 13.6m
Level: Main - Dining room Level: Main
SOA_HOUSEKEEPING_ATTRS
- Listing type identifier Idx

Lock your rate with RBC pre-approval
Mortgage rate is for illustrative purposes only. Please check RBC.com/mortgages for the current mortgage rates
$-424
/ Month25 Years fixed, 20% down payment, % interest
$341
Maintenance
$
$
$
%
$
%

Schedule a viewing
No obligation or purchase necessary, cancel at any time

