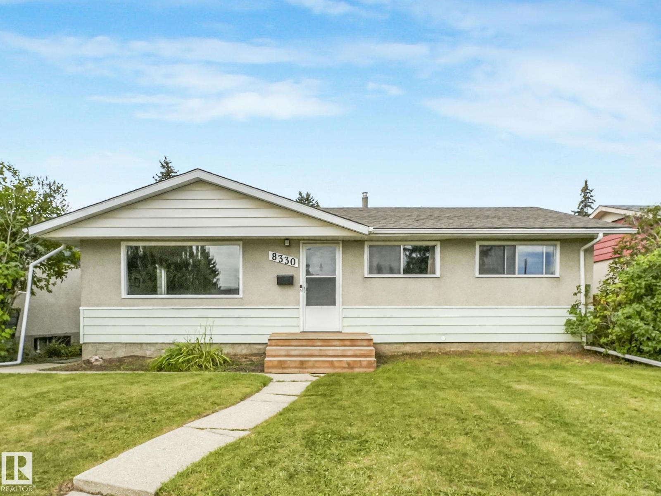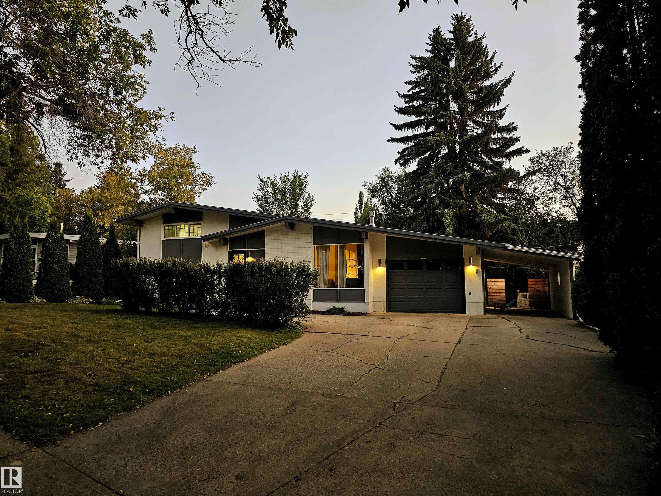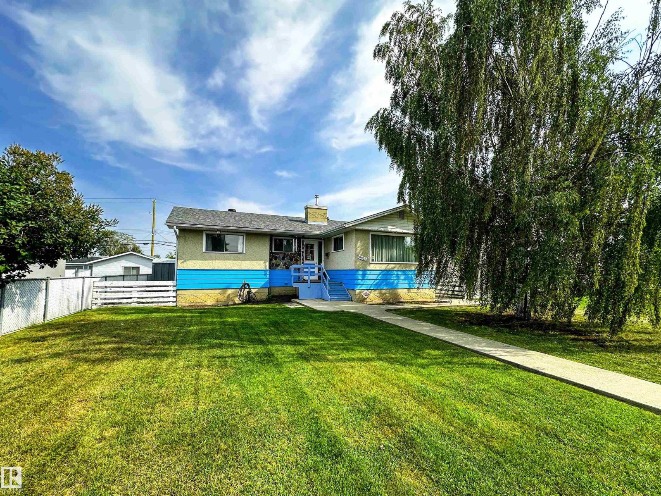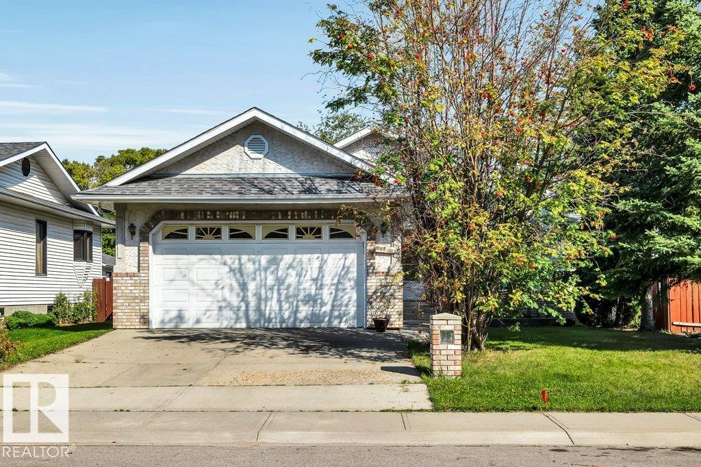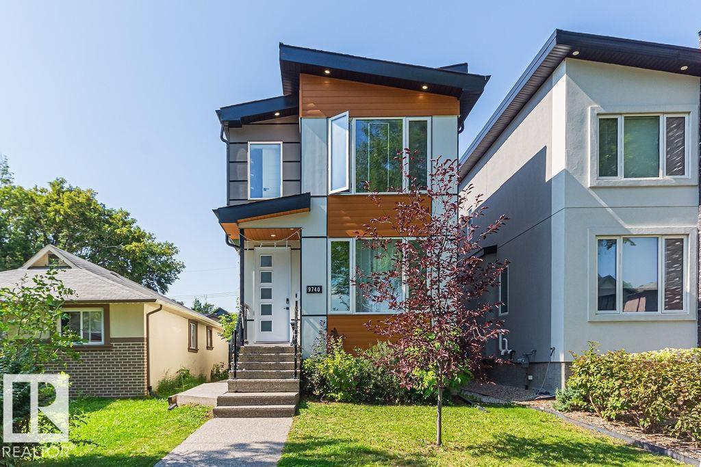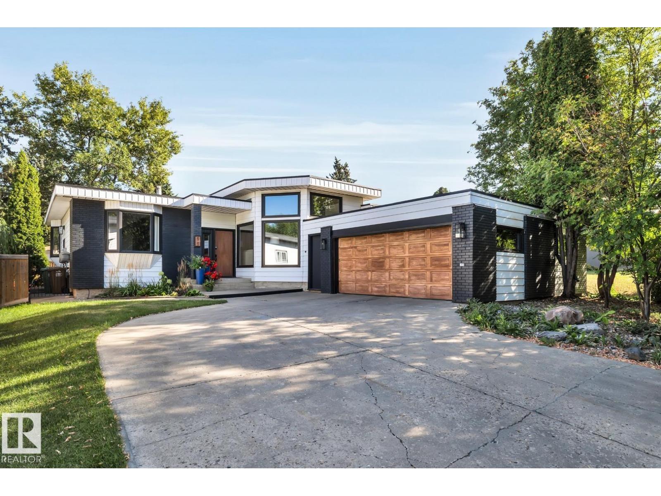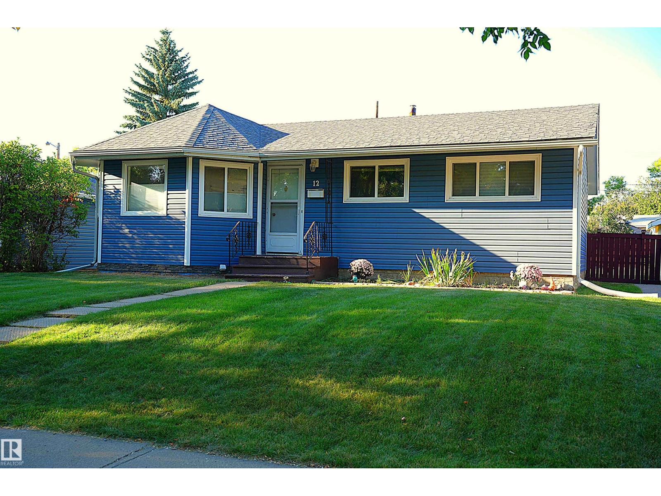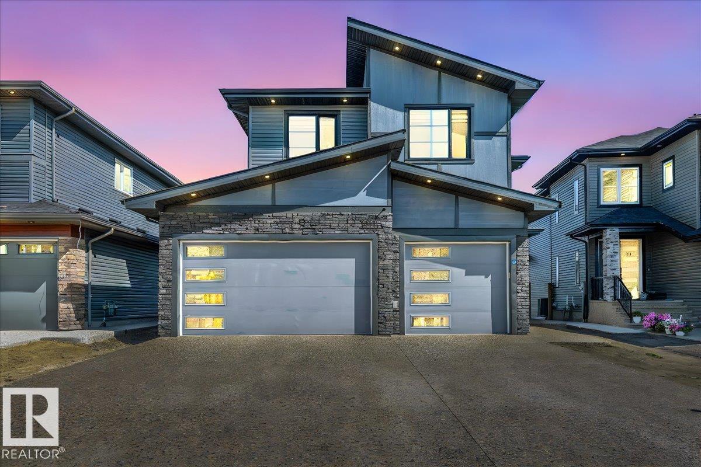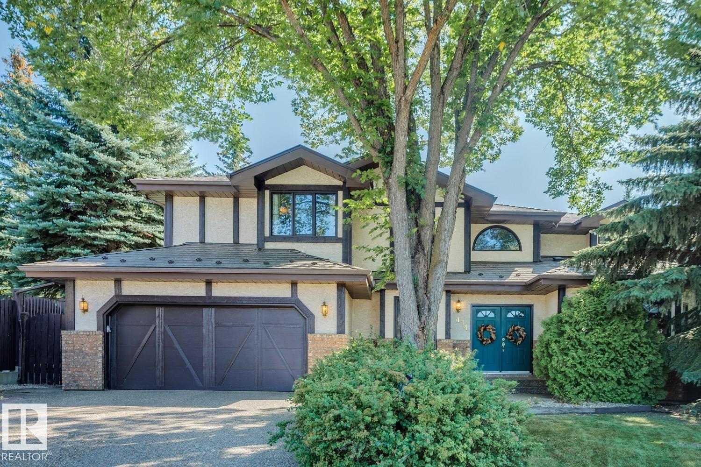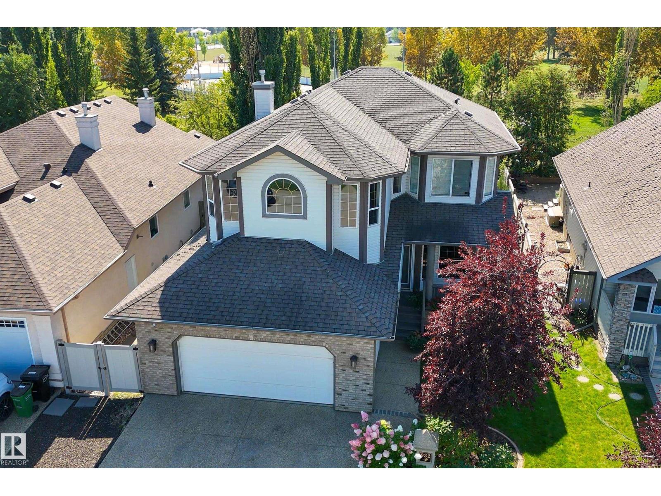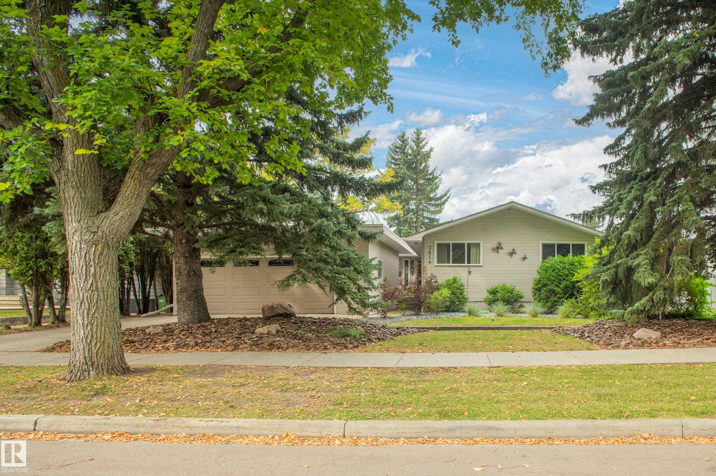- Houseful
- AB
- Edmonton
- Winterburn Industrial Area West
- 2835 Lakeside Cl Close NW
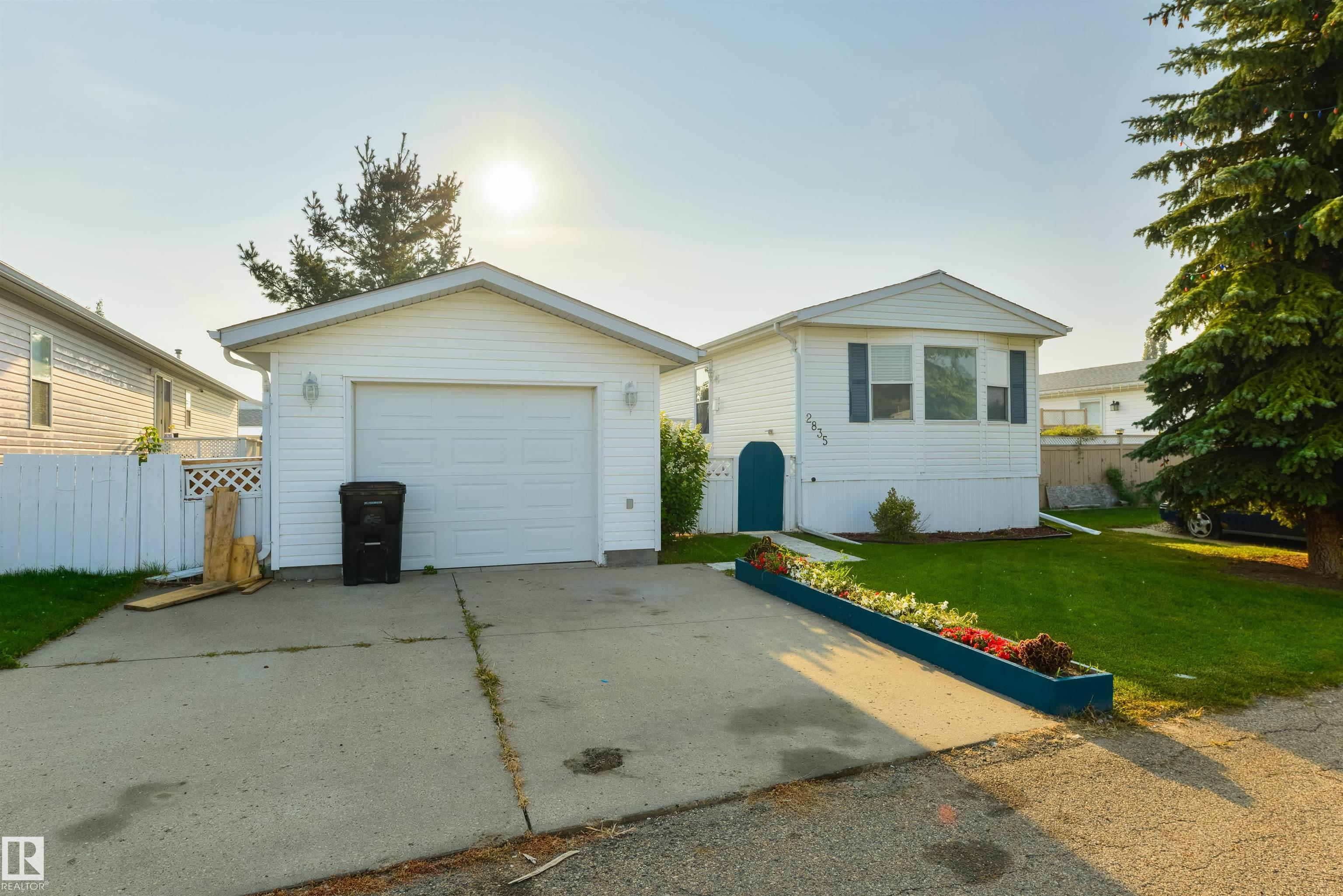
2835 Lakeside Cl Close NW
2835 Lakeside Cl Close NW
Highlights
Description
- Home value ($/Sqft)$143/Sqft
- Time on Housefulnew 3 days
- Property typeResidential
- StyleBungalow
- Neighbourhood
- Median school Score
- Year built2000
- Mortgage payment
Welcome to Westview Village! Situated in Edmonton’s west end near WEM. Steps away from a peaceful pond, scenic walking trails, playgrounds, skating rink and inviting green spaces. Pride of ownership shines in this 3-bedroom home offering an open layout with seamless flow from kitchen to living room, perfect for gatherings. Sunny dining area, spacious living room with plenty of light and comfort. Primary suite includes a large closet & 4 pc en-suite bath. Two more good sized bedrooms with access to a 4 pc bathroom. Community amenities include: Edmonton School District, clubhouse with kitchen, fitness center, activity/gaming room and year-round events. Professionally managed grounds with playground, skating rink, picnic areas and 24-hour emergency services. All this plus your own private landscaped yard, storage shed & GARAGE! A commuter’s dream location & a property you’ll want to see!
Home overview
- Heat type Forced air-1, natural gas
- Construction materials Vinyl
- Foundation Piling
- Has garage (y/n) Yes
- Parking desc Single garage detached
- # full baths 2
- # total bathrooms 2.0
- # of above grade bedrooms 3
- Appliances Dishwasher-built-in, dryer, refrigerator, storage shed, stove-countertop electric, washer, window coverings
- Interior features Ensuite bathroom
- Area Edmonton
- Zoning description Zone 59
- Directions E0248395
- Building size 1067
- Mls® # E4455586
- Property sub type Single family residence
- Status Active
- Bedroom 2 9.4m X 14.8m
- Master room 11.3m X 14.8m
- Bedroom 3 7.4m X 8.4m
- Kitchen room 8.7m X 12.5m
- Dining room 6.5m X 12.5m
Level: Main - Living room 14.8m X 15m
Level: Main
- Listing type identifier Idx

$-408
/ Month

