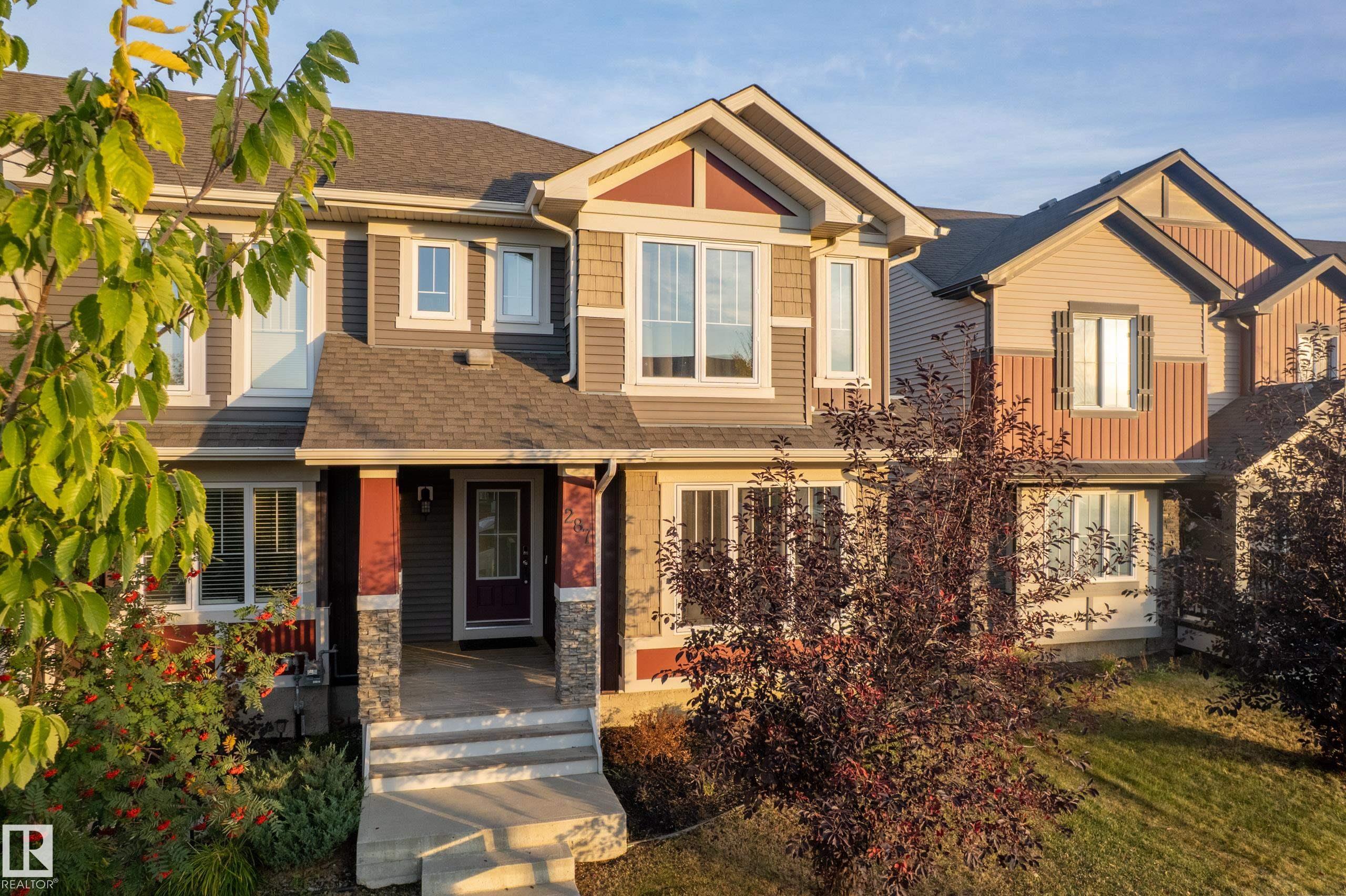This home is hot now!
There is over a 88% likelihood this home will go under contract in 15 days.

Tasteful. Modern. Bright. Step into this beautifully updated, spacious, 1400+ sq ft home in one of the city's most family-friendly neighborhoods. Surrounded by abundant green space & walking trails, this home blends comfort, class, and convenience. Enjoy an illuminated main floor with an open concept living area, kitchen with island, water filtration, stainless steel appliances, laundry, half-bath and brand new luxury vinyl plank, baseboards and paint which flows into the newly finished basement. The 2nd floor boasts 3 beds & 2 baths, including a generous primary with an ensuite and walk-in closet. Enter the fully finished basement to find another living area, bedroom and ensuite with a tiled walk-in shower. A double garage, with an extra stall, new landscaping, fenced yard, A/C, and security system complete the package. Don't miss out — start enjoying the lifestyle you’ve been waiting for.

