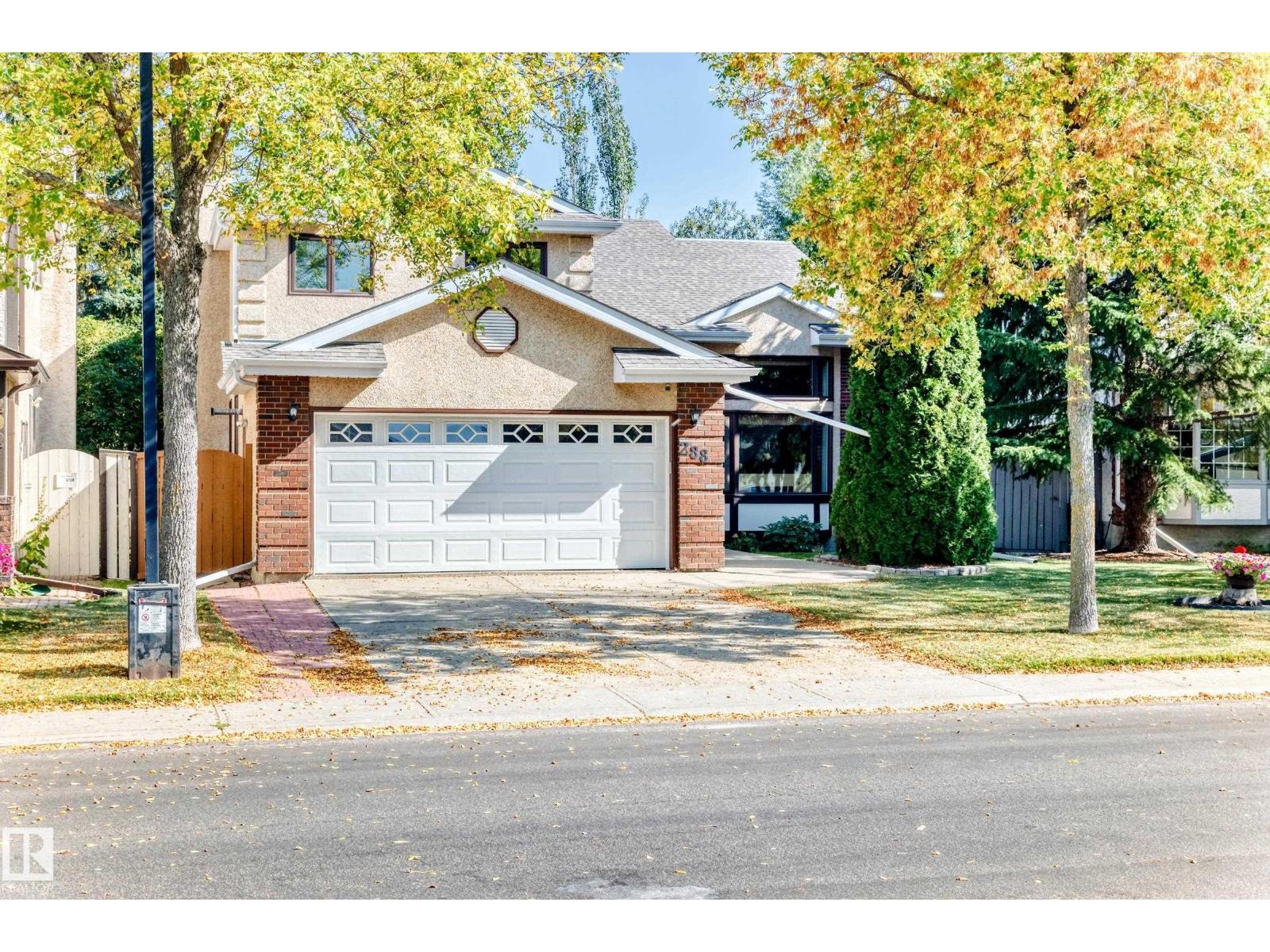This home is hot now!
There is over a 82% likelihood this home will go under contract in 1 days.

Visit the Listing Brokerage (and/or listing REALTOR®) website to obtain additional information. Beautiful 2200+ SqFt Home in Ormsby Place. This fully developed home offers 5 bedrooms, 3.5 bathrooms, and over 2200 sq ft of living space on a large lot in the between highly desirable community of Ormsby Place. The main floor showcases a spacious kitchen with center island, formal dining and living rooms, a cozy family room, den, and soaring vaulted ceilings accented by gleaming hardwood floors Upstairs, retreat to the luxurious primary bedroom with a spa-inspired 5-piece ensuite, along with two additional bedrooms. The fully upgraded basement adds two more bedrooms, a full bathroom, and a large recreation room, creating the perfect space for family living and entertaining. Highlights of this home include a heated oversized double garage and numerous recent upgrades: furnace, central AC, windows, doors, roofing, eaves troughs, and toilets — all completed within the last five years and under warranty. (id:63267)

