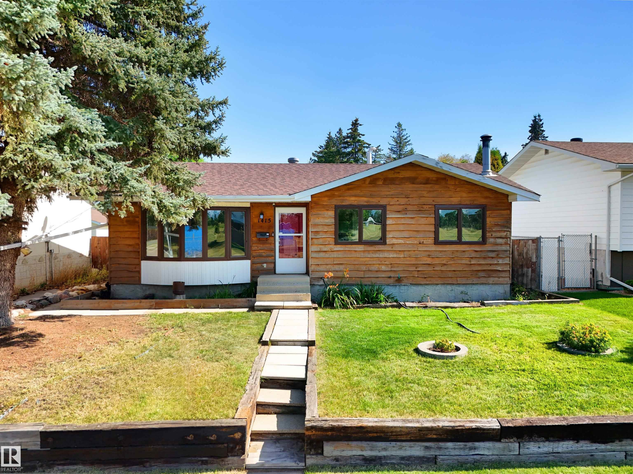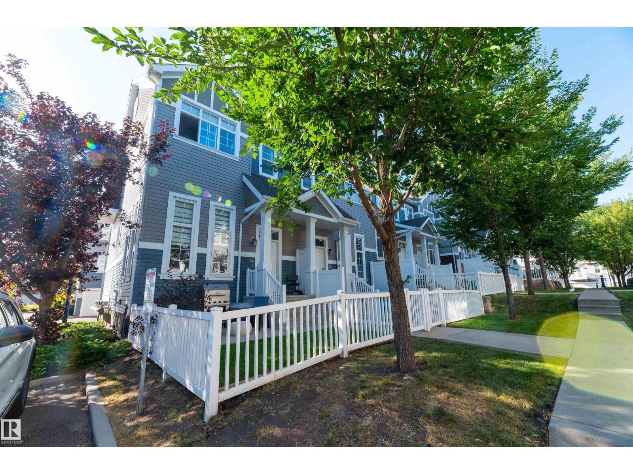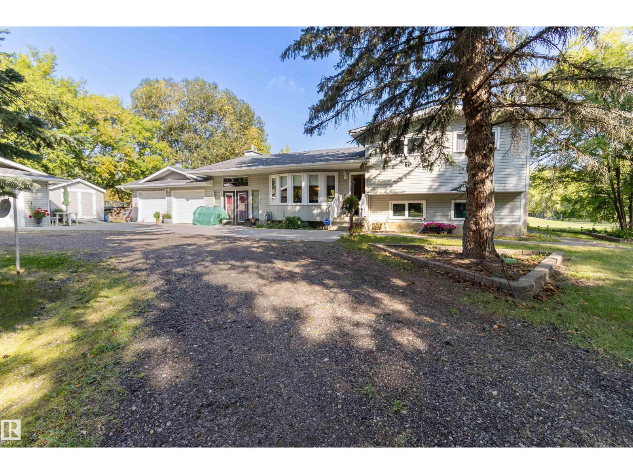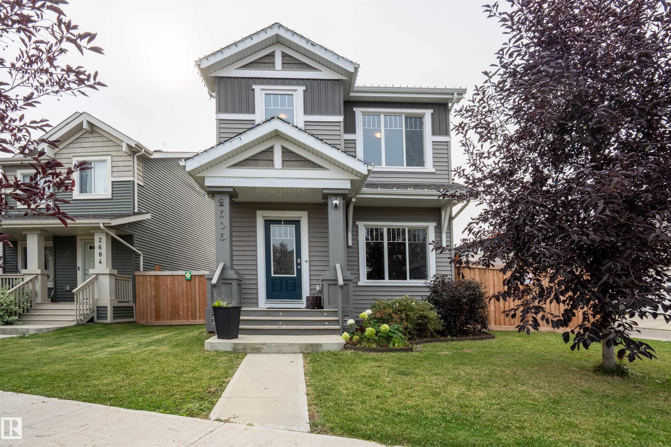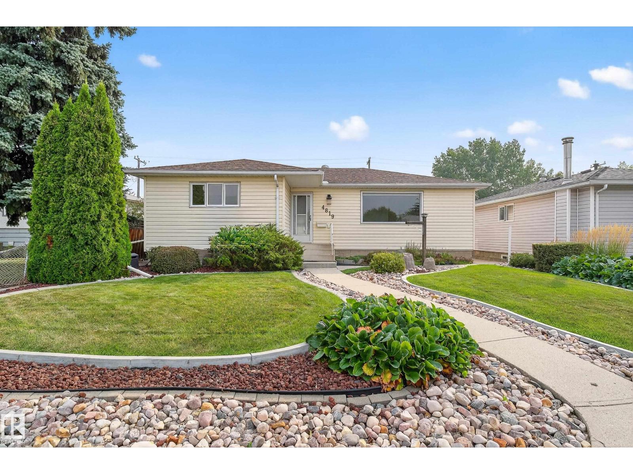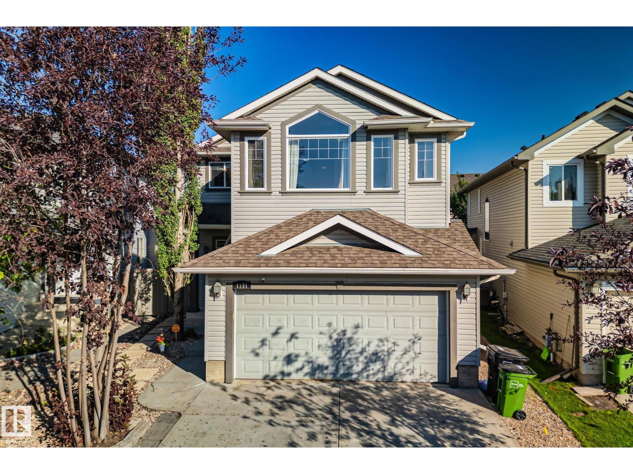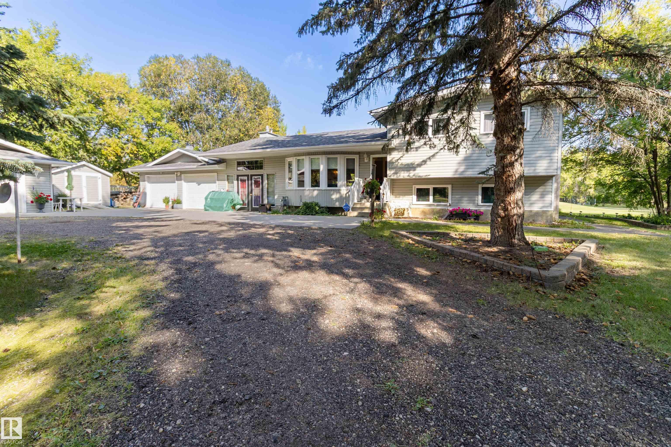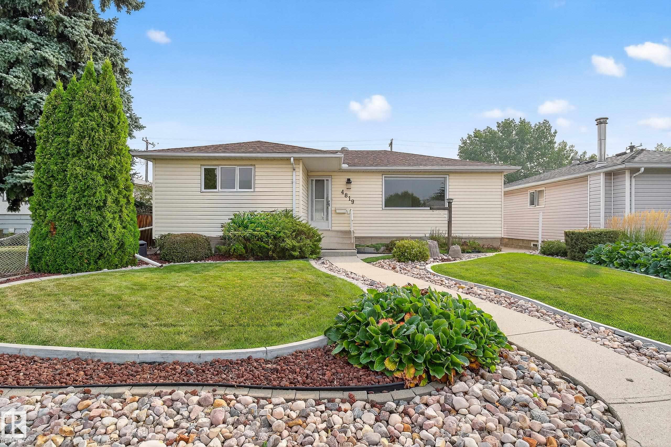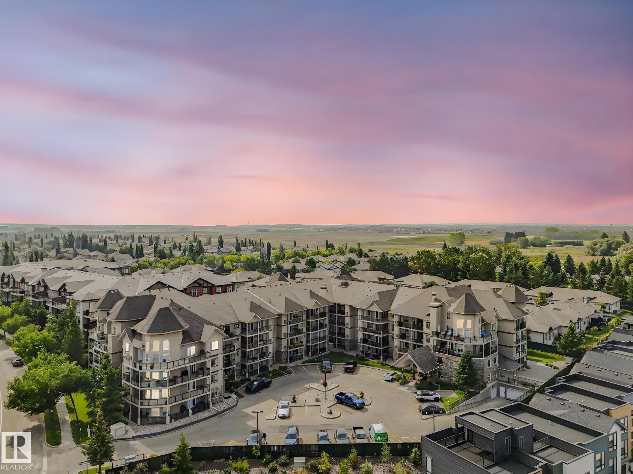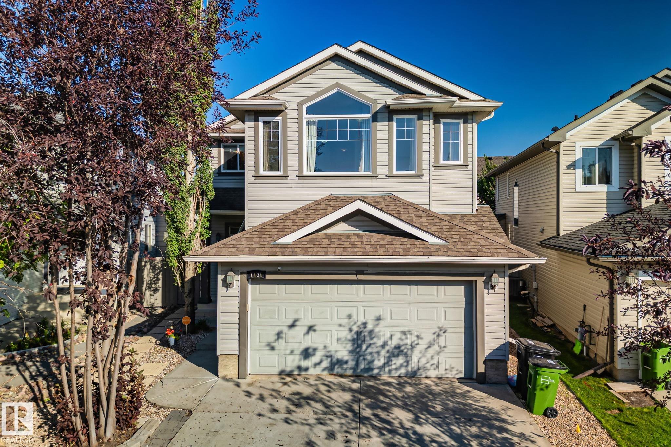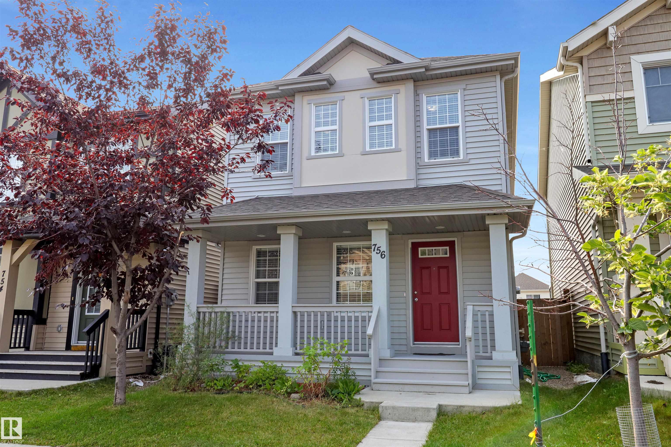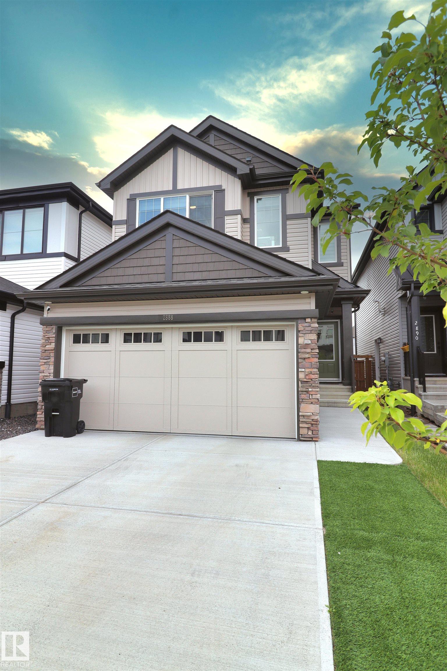
Highlights
Description
- Home value ($/Sqft)$318/Sqft
- Time on Houseful66 days
- Property typeResidential
- Style2 storey
- Neighbourhood
- Median school Score
- Year built2023
- Mortgage payment
This is the Macan-z 2 storey home, built by Daytona Homes and just over 2 years old with 1872 Sf. This gorgeous home features an open plan with high ceilings and lighting upgrades, an oversized fridge and gas range included in the high end appliances. The large kitchen island and counters are quartz surrounding a stainless steel sink. This beauty is immaculately maintained and shows perfectly. The yard is low maintenance and professionally landscaped with synthetic grass , composite steps and fully fenced for privacy. The garage shows off an epoxy coated floor. Other upgrades are the blinds and closet shelving in the master bedroom. To top it all off this amazing family home is located in the desirable neighborhood of Chappelle and has remaining Alberta New Home Warranty to protect the buyers.
Home overview
- Heat type Forced air-1, natural gas
- Foundation Concrete perimeter
- Roof Asphalt shingles
- Exterior features Fenced, golf nearby, landscaped, low maintenance landscape
- Has garage (y/n) Yes
- Parking desc Double garage attached
- # full baths 2
- # half baths 1
- # total bathrooms 3.0
- # of above grade bedrooms 3
- Flooring Carpet, ceramic tile, laminate flooring
- Appliances Dishwasher-built-in, dryer, garage control, garage opener, hood fan, oven-built-in, oven-microwave, refrigerator, stove-countertop gas, washer, window coverings
- Interior features Ensuite bathroom
- Community features Ceiling 9 ft., no animal home, no smoking home, hrv system
- Area Edmonton
- Zoning description Zone 55
- Lot desc Rectangular
- Basement information Full, unfinished
- Building size 1872
- Mls® # E4445156
- Property sub type Single family residence
- Status Active
- Virtual tour
- Bedroom 3 9.6m X 11m
- Other room 1 8.7m X 5.2m
- Master room 13.5m X 11.7m
- Kitchen room 16.7m X 10.8m
- Bedroom 2 12.2m X 9m
- Living room 10.3m X 14.7m
Level: Main - Dining room 10.7m X 11.2m
Level: Main - Family room 12.2m X 15.3m
Level: Upper
- Listing type identifier Idx

$-1,550
/ Month

