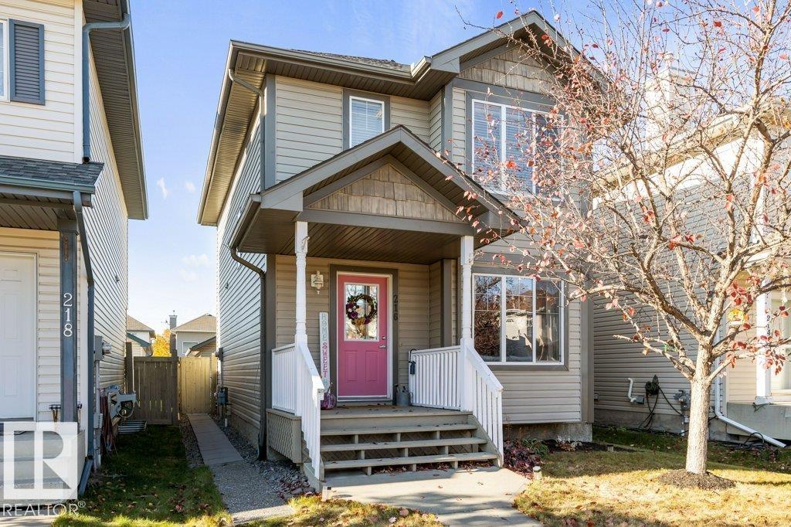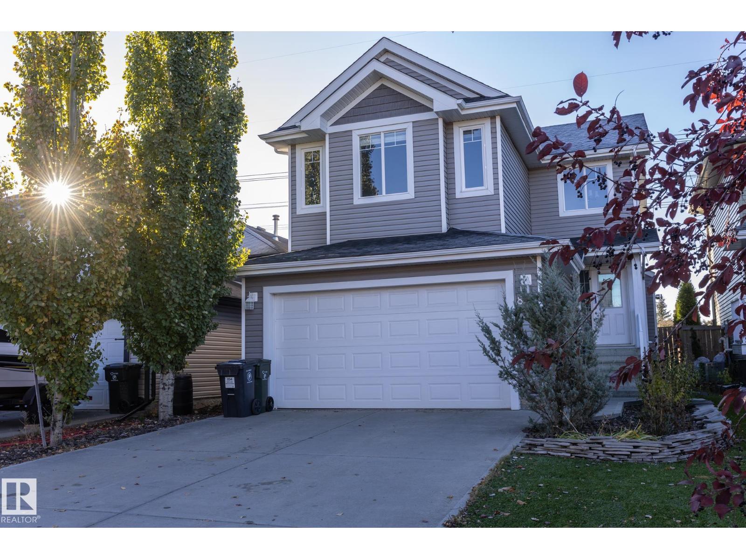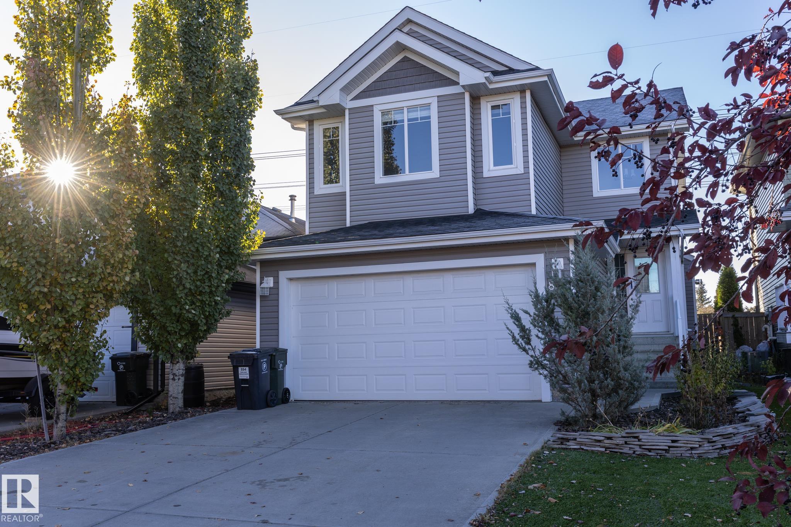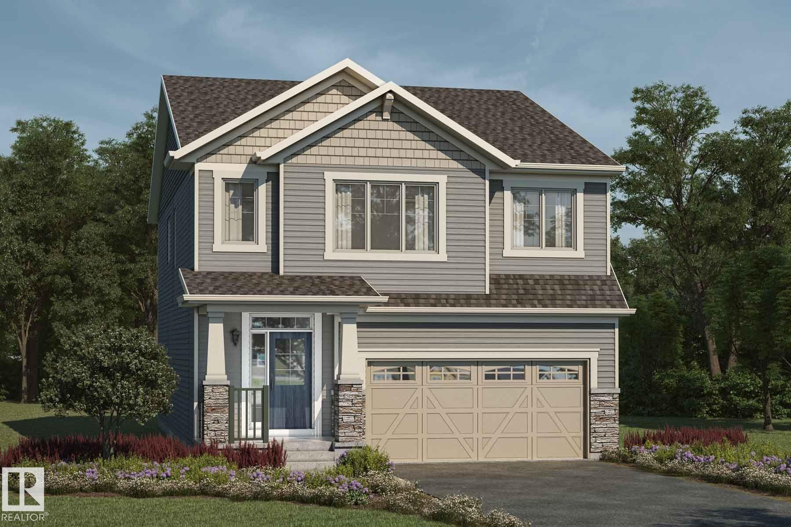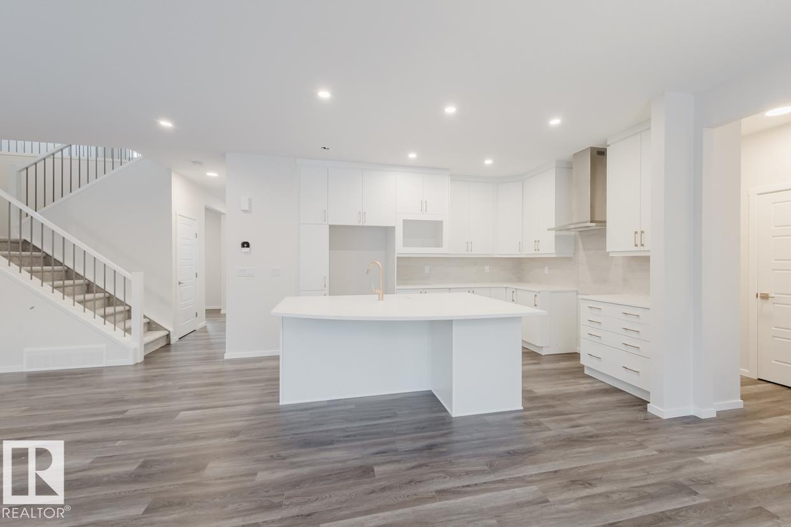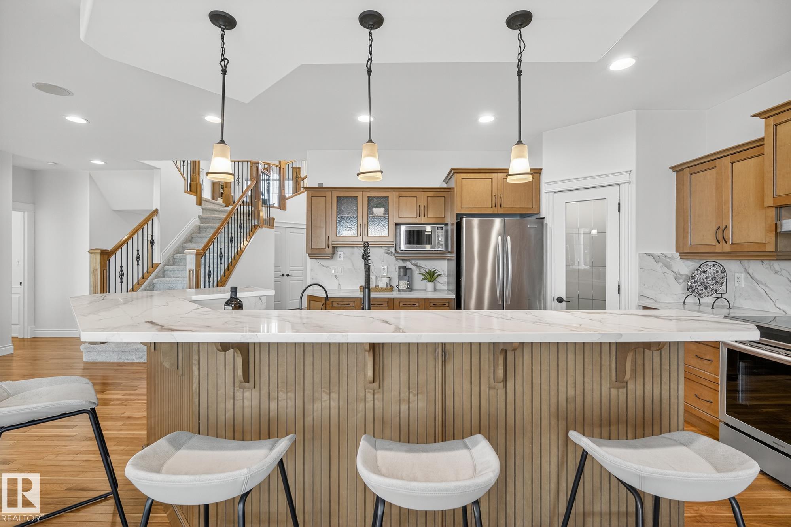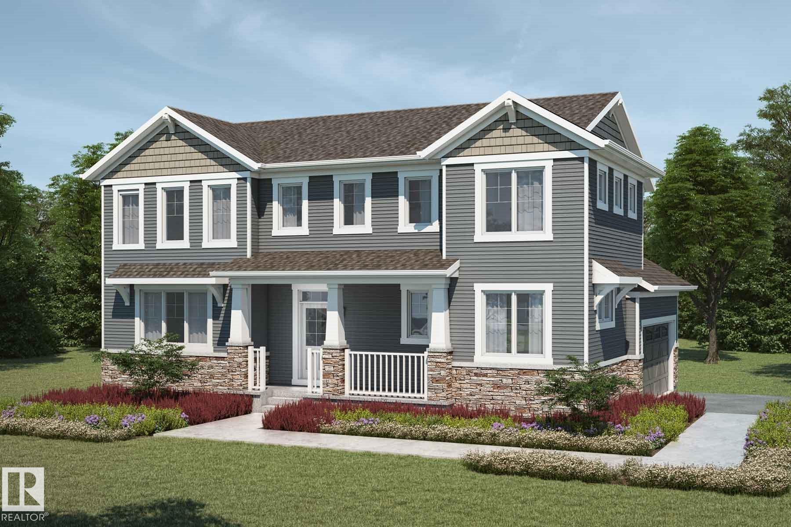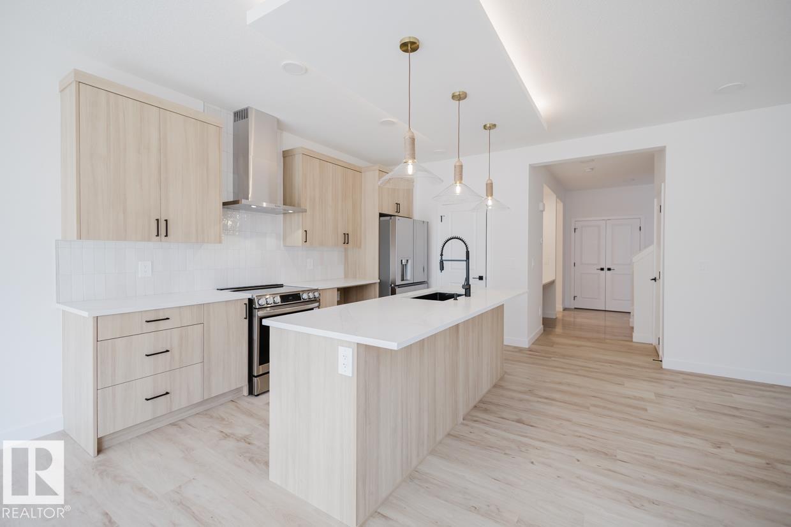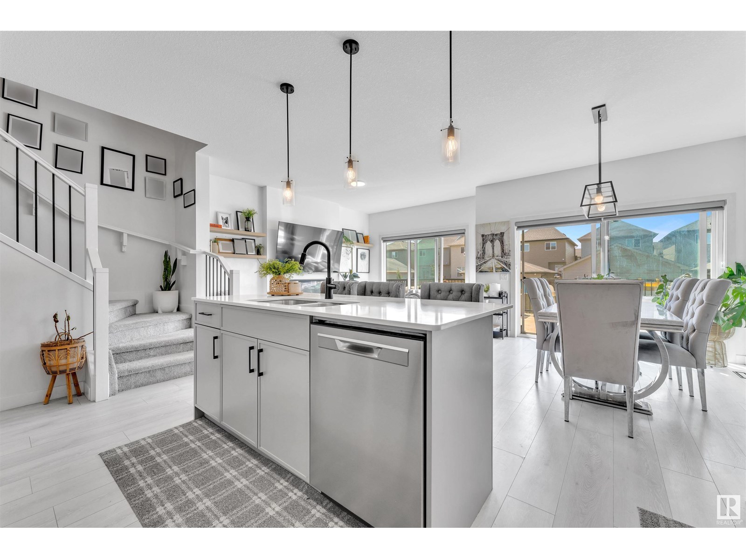
Highlights
Description
- Home value ($/Sqft)$346/Sqft
- Time on Houseful89 days
- Property typeSingle family
- Neighbourhood
- Median school Score
- Year built2022
- Mortgage payment
MOVE IN READY HOME- with LEGAL SUITE- LUXURY In The Heart Of CHAPPELLE—EDMONTON'S MOST COVETED COMMUNITY! This EXQUISITE, DESIGNER 2023-BUILT HOME offers approx. 2421 SQ. FT. of ELEGANTLY Crafted Living Space. With 4 BEDS & 4 BATHS, including a SPA-LIKE MASTER ENSUITE, plus a FULL 1 BEDROOM LEGAL BASEMENT SUITE, every inch is built for FUNCTION & STYLE. A striking METAL SPINDLE STAIRCASE leads to 3 UPPER BEDROOMS & a BONUS ROOM—perfect for MOVIE NIGHTS or KIDS’ PLAY ZONE. YOU'LL LOVE THE GOURMET KITCHEN showcasing a GAS COOKTOP, BUILT-IN STAINLESS STEEL APPLIANCES, QUARTZ COUNTERS & WALK-THRU PANTRY. From GRAND FOYER to the SPACIOUS MUDROOM, into the OPEN-CONCEPT KITCHEN & FIREPLACE-WARMED LIVING AREA, this layout is PERFECT FOR FAMILY GATHERINGS or QUIET EVENINGS. What Makes THIS HOME A SMART MOVE? A 1 BEDROOM LEGAL BASEMENT SUITE THAT CAN HELP OFFSET YOUR MORTGAGE! Relax on your LARGE DECK in the FENCED BACKYAR, host summer BBQs with friends. MINUTES TO TOP SCHOOLS, PARKS, TRAILS, SHOPPING & AIRPORT! (id:63267)
Home overview
- Heat type Forced air
- # total stories 2
- Fencing Fence
- # parking spaces 2
- Has garage (y/n) Yes
- # full baths 3
- # half baths 1
- # total bathrooms 4.0
- # of above grade bedrooms 4
- Subdivision Chappelle area
- Lot size (acres) 0.0
- Building size 1876
- Listing # E4449196
- Property sub type Single family residence
- Status Active
- 4th bedroom 2.87m X 3.988m
Level: Basement - Dining room 3.251m X 3.404m
Level: Main - Living room 3.124m X 4.42m
Level: Main - Other Measurements not available X 9.5m
Level: Main - Kitchen 5.08m X 3.226m
Level: Main - Family room Measurements not available
Level: Upper - Laundry 1.803m X 2.362m
Level: Upper - 3rd bedroom 3.556m X 3.658m
Level: Upper - Primary bedroom 3.353m X 3.785m
Level: Upper - 2nd bedroom Measurements not available X 12.0m
Level: Upper
- Listing source url Https://www.realtor.ca/real-estate/28642994/2890-coughlan-green-dr-sw-edmonton-chappelle-area
- Listing type identifier Idx

$-1,733
/ Month

