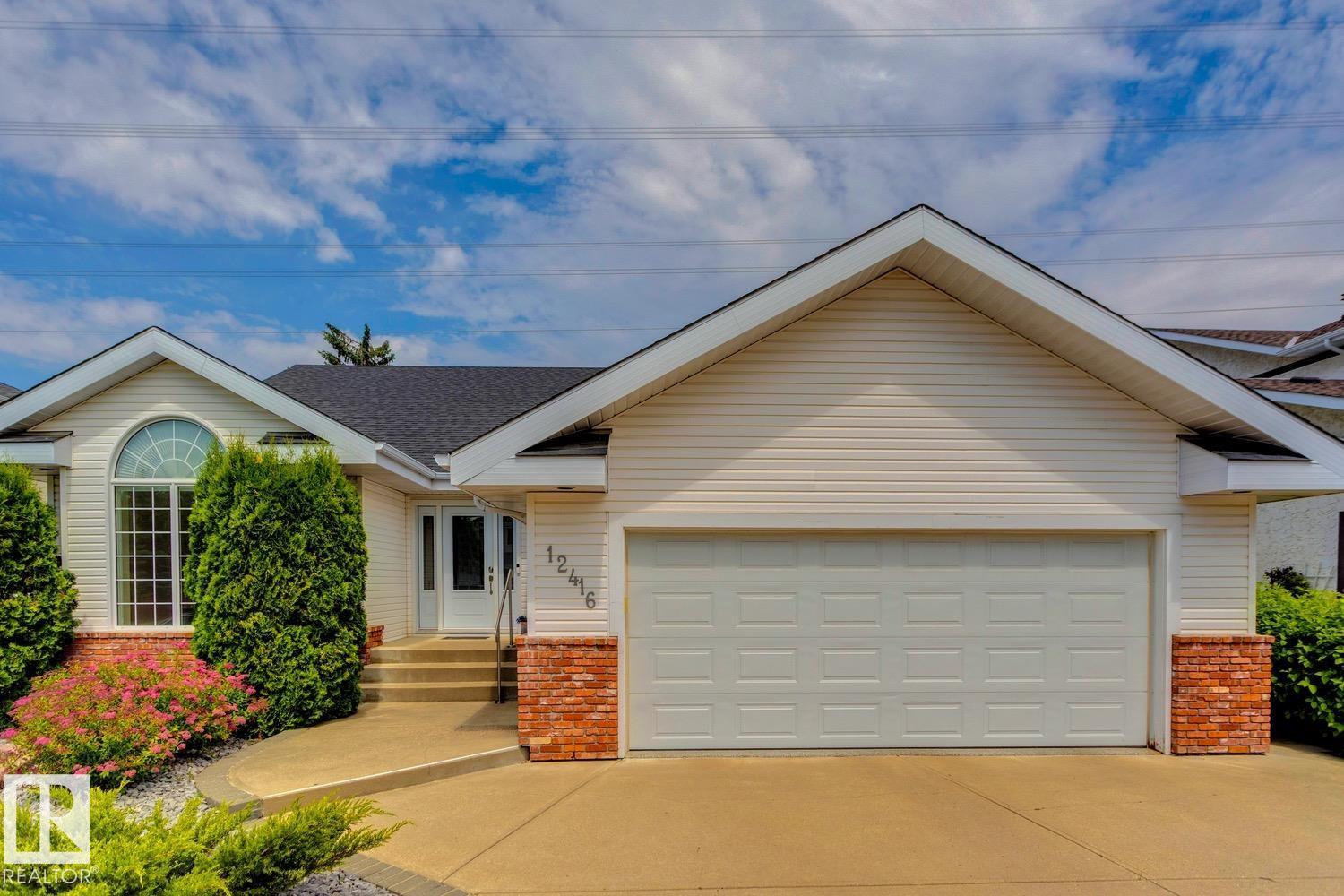- Houseful
- AB
- Edmonton
- Blue Quill Estates
- 29 Av Nw Unit 12416 #a

Highlights
Description
- Home value ($/Sqft)$402/Sqft
- Time on Houseful47 days
- Property typeSingle family
- StyleBungalow
- Neighbourhood
- Median school Score
- Lot size9,461 Sqft
- Year built1988
- Mortgage payment
SPECTACULAR IN BLUE QUILL ESTATES! Amazing opportunity in this very desirable neighborhood! This gorgeous and meticulous Ace Lange built (original owner) bungalow offers 4200+ sqft of total living space, sits upon a beautiful 9400+ sqft lot, and is backing a lush green space. The sprawling main floor features a very welcoming entrance, huge family room, formal dining area, large kitchen w/s.s. appliances, living area w/fireplace, and soaring vaulted ceilings throughout. Spacious primary suite w/renovated 5-pc ensuite, 2 additional bedrooms, additional 4-pc bath, and laundry/mudroom. The lower level offers an enormous rec area, 2 bedrooms, 4-pc bath, and huge storage/work space. Other features include: newer roof, some windows, furnace, HWT, sunroom, and oversized garage. Located close to great schools (Westbrook/Vernon Barford), the Derrick Club, and steps to Whitemud Creek Ravine. Truly a great home! (id:63267)
Home overview
- Cooling Central air conditioning
- Heat type Forced air
- # total stories 1
- Fencing Fence
- Has garage (y/n) Yes
- # full baths 3
- # total bathrooms 3.0
- # of above grade bedrooms 5
- Subdivision Blue quill estates
- Lot dimensions 878.97
- Lot size (acres) 0.2171905
- Building size 2236
- Listing # E4456017
- Property sub type Single family residence
- Status Active
- Recreational room 7.33m X 10.75m
Level: Lower - 5th bedroom 3.61m X 5.01m
Level: Lower - 4th bedroom 5.47m X 4.04m
Level: Lower - Laundry 2.33m X 2.33m
Level: Main - Kitchen 4.75m X 4.2m
Level: Main - Breakfast room 3.67m X 2.93m
Level: Main - 3rd bedroom 3.76m X 3.47m
Level: Main - 2nd bedroom 3.76m X 3.25m
Level: Main - Family room 4.22m X 4.18m
Level: Main - Primary bedroom 4.92m X 4.9m
Level: Main - Dining room 4.87m X 3.21m
Level: Main - Living room 3.96m X 4.56m
Level: Main
- Listing source url Https://www.realtor.ca/real-estate/28813180/12416-29a-av-nw-edmonton-blue-quill-estates
- Listing type identifier Idx

$-2,400
/ Month












