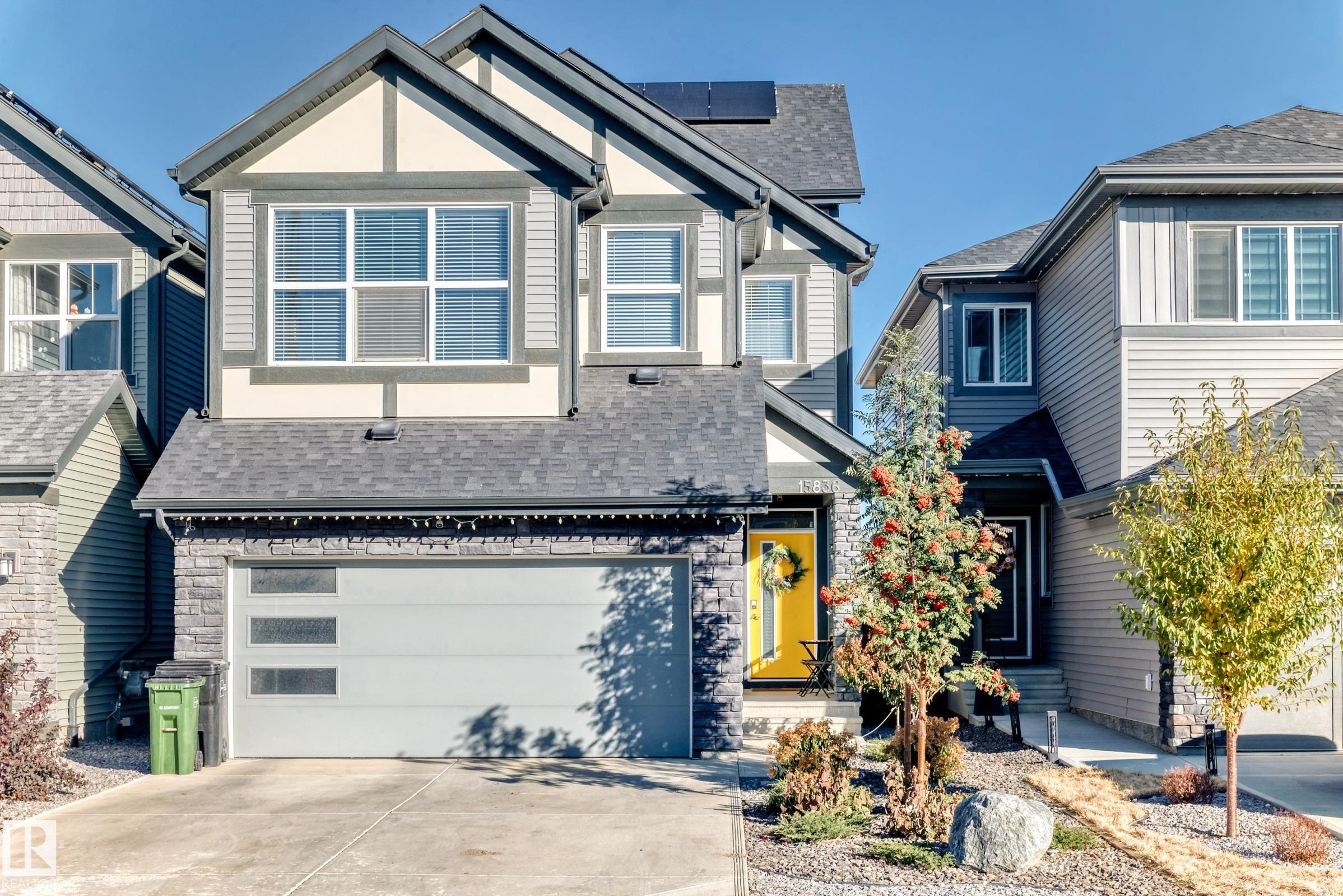This home is hot now!
There is over a 85% likelihood this home will go under contract in 15 days.

Welcome to this Stunning 4-level split Jayman BUILT home in Brenton at Glenridding Ravine with 4 bedrooms, 3.5 baths and 2,861+ sq. ft. of developed space. Ideal for families or multi-generational living with excellent separation of rooms. Enjoy energy efficiency and year-round comfort with solar panels, central air conditioning, and smart home technology featuring dual-zone heating controls. Bright open kitchen, dining and living areas. The private upper-level primary suite provides a peaceful retreat, while additional bedrooms are conveniently positioned on separate levels for added privacy. Finished basement offers a 4th bedroom and full bath. Front-attached double garage and rear deck on a standard lot. Situated just steps from scenic ravine trails and green space, yet minutes to Windermere shopping, schools, and major commuter routes, this home delivers the perfect blend of style, efficiency and location.

