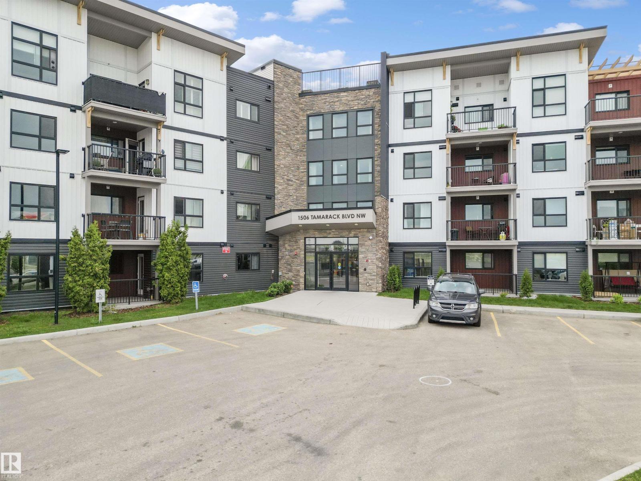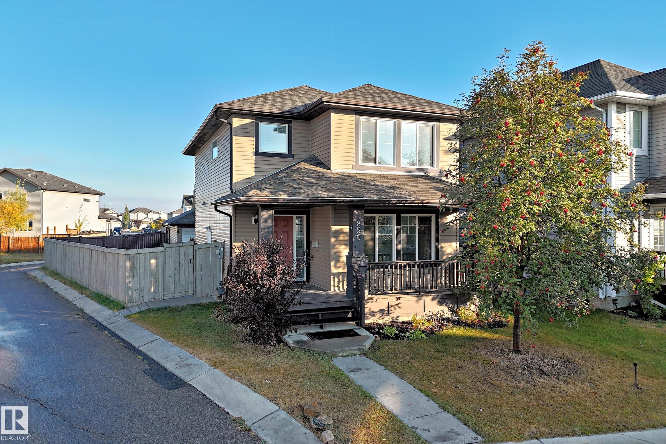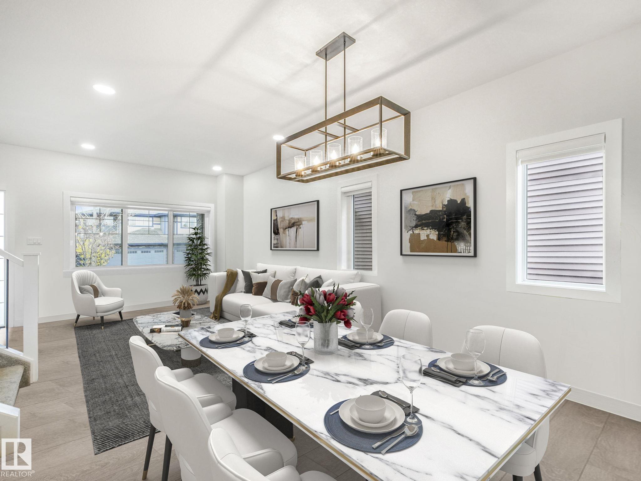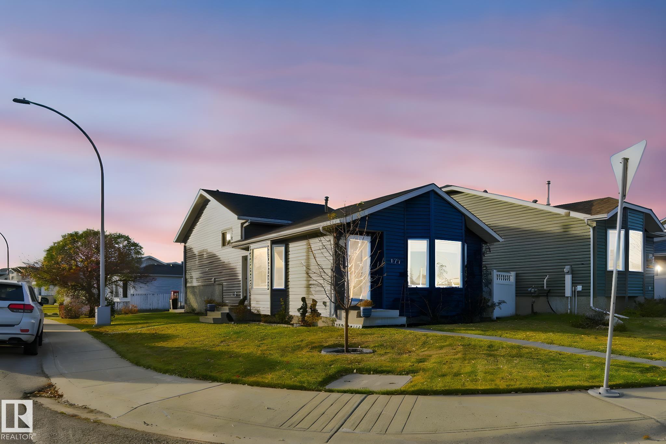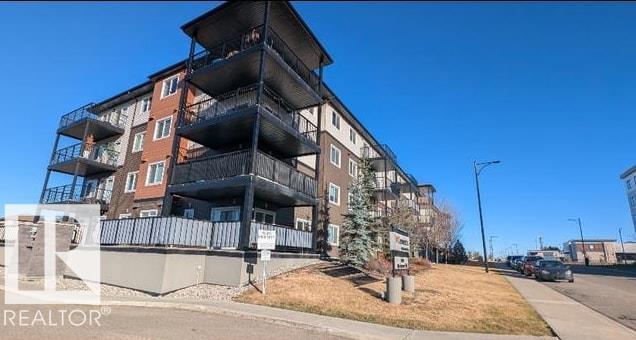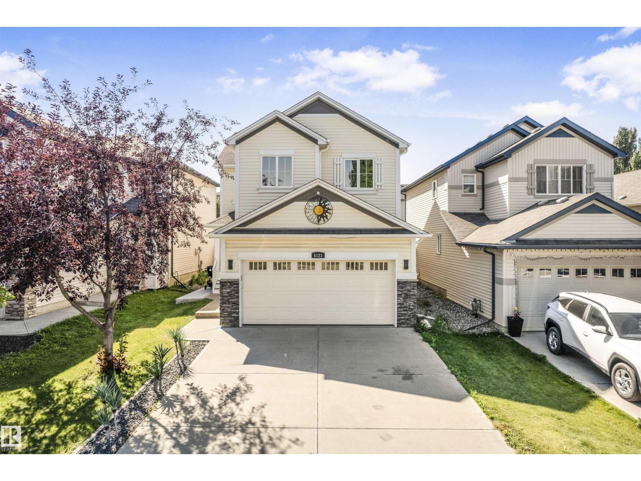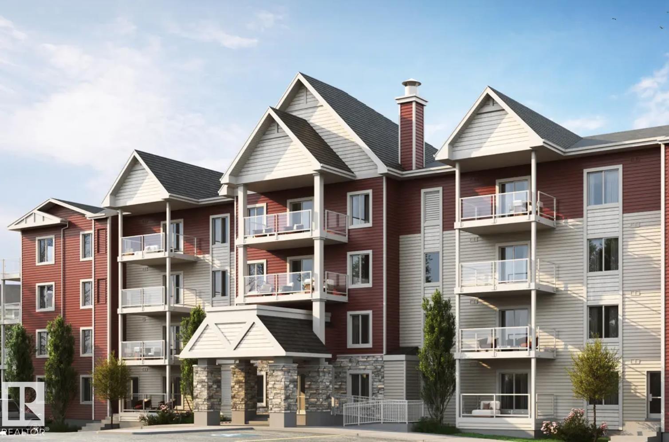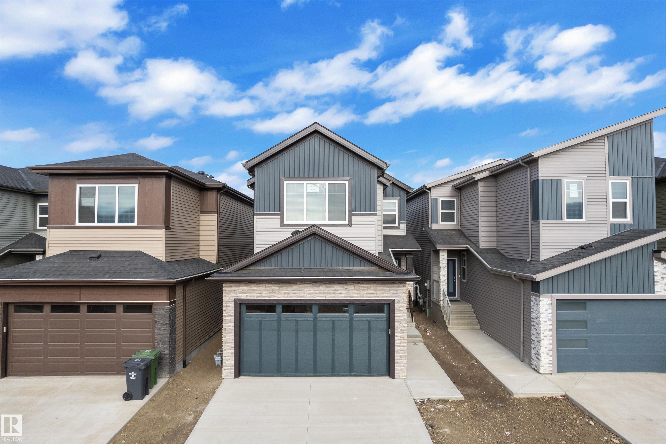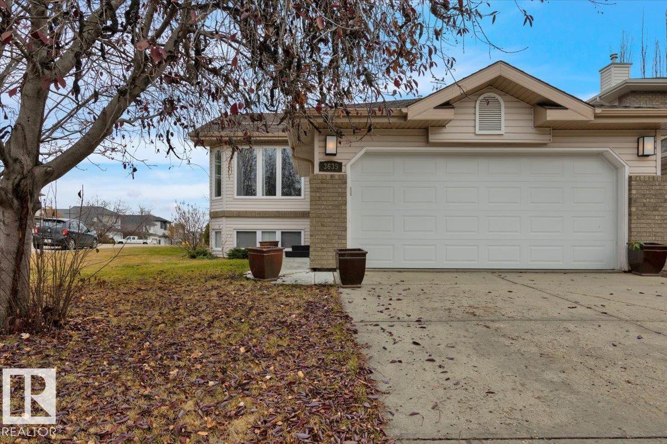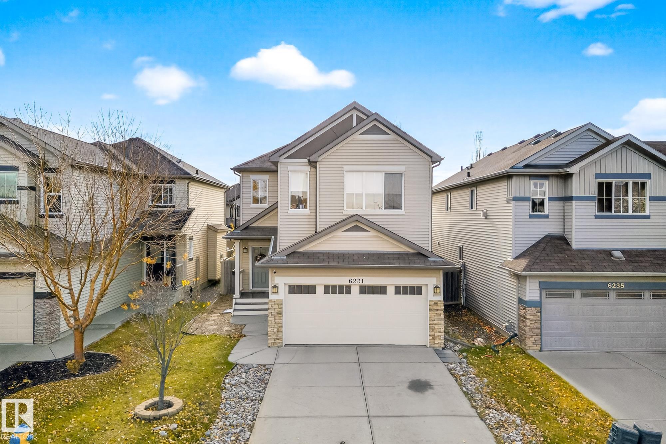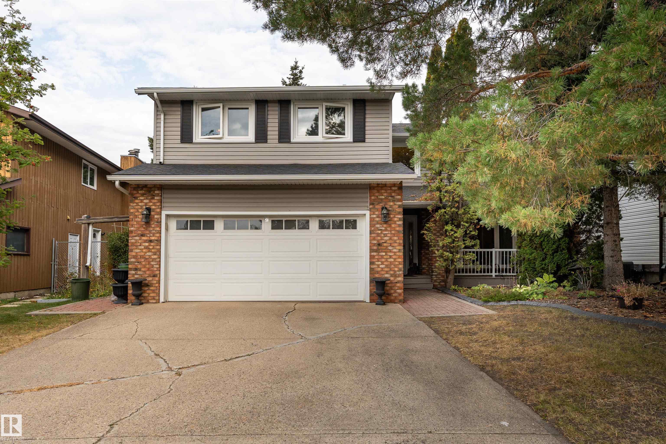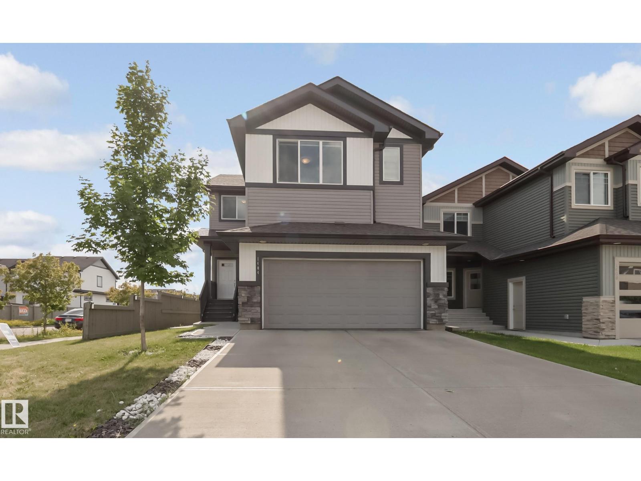
Highlights
Description
- Home value ($/Sqft)$276/Sqft
- Time on Houseful27 days
- Property typeSingle family
- Neighbourhood
- Median school Score
- Year built2017
- Mortgage payment
Located in the vibrant community of Laurel, this spacious home facing East Direction offers 6 BEDROOMS and 3.5 baths OVER 3260 sq. ft. of thoughtfully designed living space. The home features a fully DEVELOPED BASEMENT with 2 bedrooms, a second kitchen, a full bathroom, and a separate entrance, providing privacy and flexibility ,perfect for extended family or EXTRA Living space. On the main floor, enjoy welcoming living areas including a comfortable family room, DEN and a well-appointed kitchen with practical features, plus a walk-through pantry for added convenience and storage. Upstairs, you’ll find 4 generously sized bedrooms, 2 full bathrooms, and a bonus room, ideal for relaxation, a home office, or entertainment. Conveniently located close to K9, Catholic and new High school, shopping, parks, and major highways, this home offers both comfort and accessibility in one of Edmonton’s most sought-after neighborhoods. (id:63267)
Home overview
- Heat type Forced air
- # total stories 2
- Fencing Fence
- Has garage (y/n) Yes
- # full baths 3
- # half baths 1
- # total bathrooms 4.0
- # of above grade bedrooms 6
- Community features Public swimming pool
- Subdivision Laurel
- Lot size (acres) 0.0
- Building size 2355
- Listing # E4460963
- Property sub type Single family residence
- Status Active
- 2nd kitchen 5.05m X 4.26m
Level: Basement - 5th bedroom 5.4m X 2.99m
Level: Basement - 6th bedroom 2.57m X 3.49m
Level: Basement - Utility 2.97m X 4.2m
Level: Basement - Kitchen 4.21m X 2.58m
Level: Main - Dining room 4.21m X 3.18m
Level: Main - Living room 4.01m X 5.63m
Level: Main - Mudroom 2.38m X 2.66m
Level: Main - Den 3.26m X 3.41m
Level: Main - Primary bedroom 3.94m X 5.53m
Level: Upper - Family room 5.52m X 4.66m
Level: Upper - 2nd bedroom 3.16m X 3.77m
Level: Upper - 4th bedroom 2.71m X 3.16m
Level: Upper - 3rd bedroom 2.72m X 3.89m
Level: Upper
- Listing source url Https://www.realtor.ca/real-estate/28954131/1404-29-st-nw-edmonton-laurel
- Listing type identifier Idx

$-1,733
/ Month

