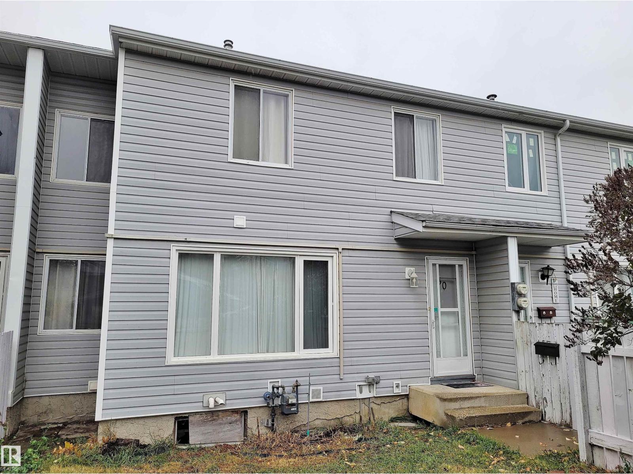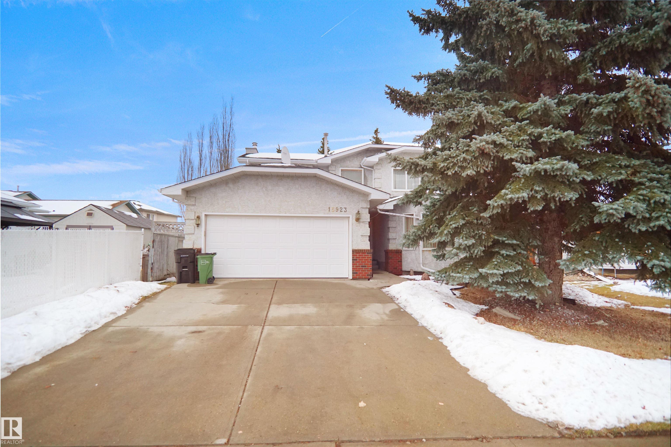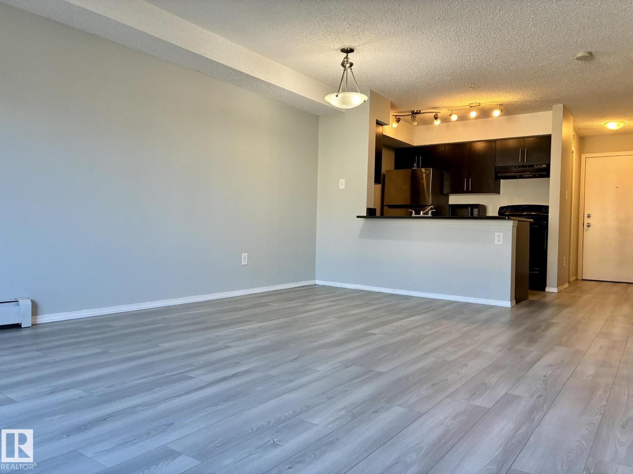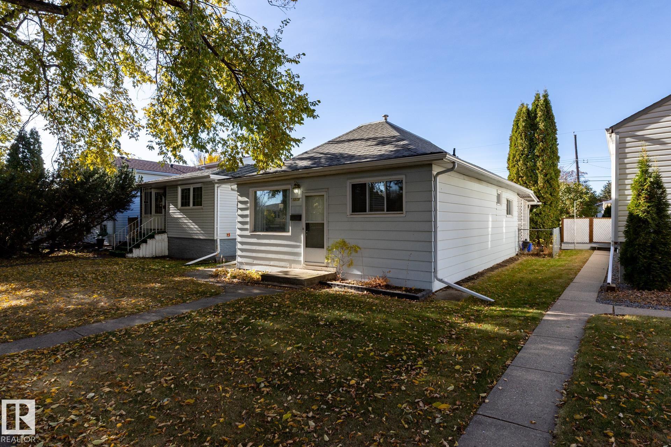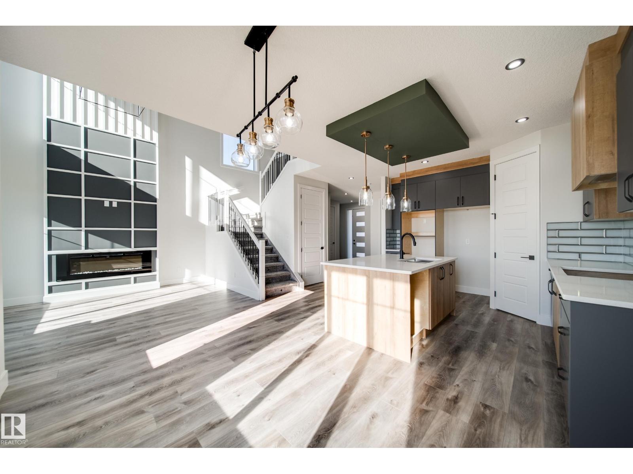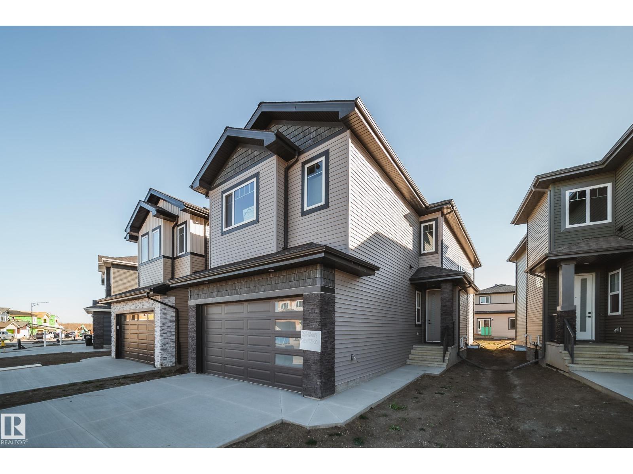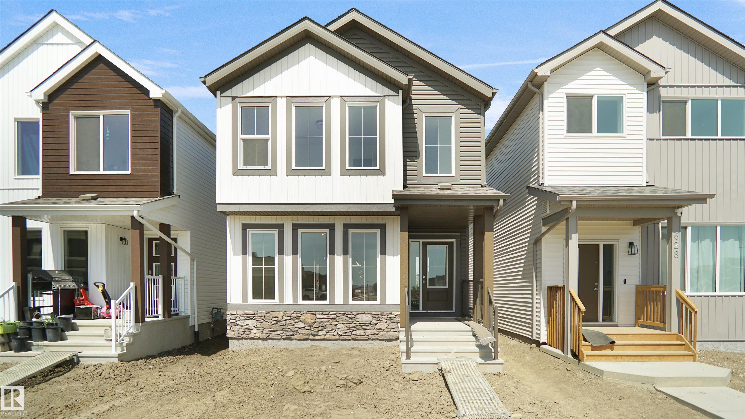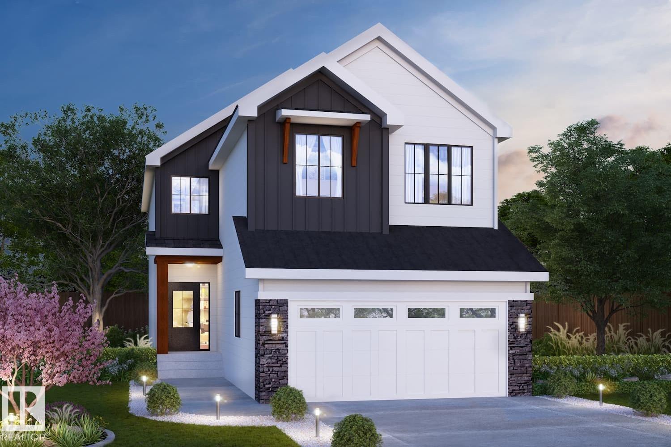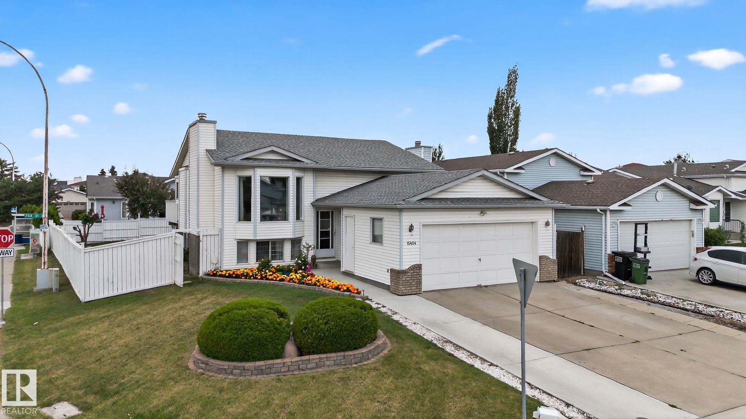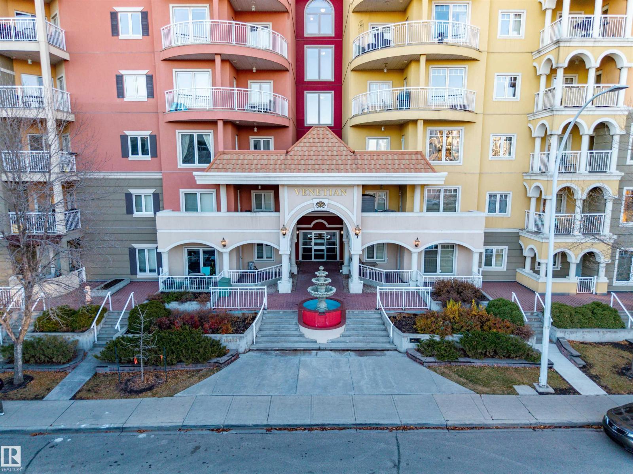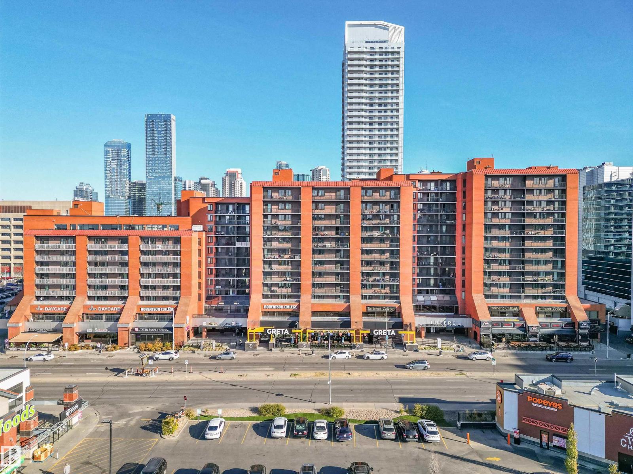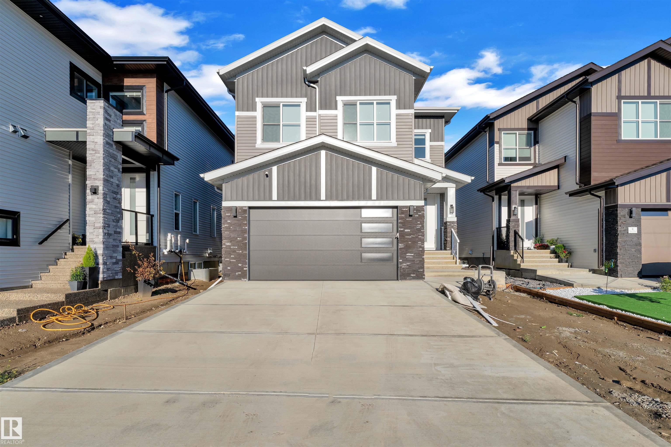
29 St Sw Unit 121 St #a
29 St Sw Unit 121 St #a
Highlights
Description
- Home value ($/Sqft)$320/Sqft
- Time on Housefulnew 9 hours
- Property typeResidential
- Style2 storey
- Neighbourhood
- Median school Score
- Year built2024
- Mortgage payment
Stunning Fully Custom Home with Legal Secondary Suite Basement. Welcome to this fully custom home located in a quiet cul-de-sac, just steps away from the park. Designed for modern living, it features a double over size car garage, elegant double door entry, and a functional mud room. The main floor offers a bedroom with full bath, a spacious extended kitchen with dining nook, and a convenient spice kitchen. The impressive open-to-below living area fills the home with natural light, creating a bright and inviting space. Upstairs, enjoy a versatile bonus room, a luxurious primary suite with 5-pc ensuite and walk-in closet, plus 2 bedrooms with Jack & Jill bath, an additional bedroom with full bath, and a laundry room for convenience. The finished basement offers incredible value with 2 bedrooms, a full kitchen, living area, and separate entrance — perfect for extended family or rental potential. Close to parks, schools, and amenities, this home truly has it all!
Home overview
- Heat type Forced air-1, natural gas
- Foundation Concrete perimeter
- Roof Asphalt shingles
- Exterior features Airport nearby, cul-de-sac, park/reserve
- Has garage (y/n) Yes
- Parking desc Double garage attached
- # full baths 5
- # total bathrooms 5.0
- # of above grade bedrooms 7
- Flooring Carpet, ceramic tile, vinyl plank
- Appliances Dishwasher-built-in, dryer, garage control, garage opener, hood fan, oven-microwave, refrigerator, stove-electric, stove-gas, washer
- Interior features Ensuite bathroom
- Community features Ceiling 9 ft.
- Area Edmonton
- Zoning description Zone 53
- Lot desc Rectangular
- Basement information Full, finished
- Building size 2703
- Mls® # E4463735
- Property sub type Single family residence
- Status Active
- Virtual tour
- Bonus room 42.6m X 39.4m
- Bedroom 2 32.8m X 42.6m
- Bedroom 4 29.5m X 32.8m
- Other room 5 36.1m X 45.9m
- Master room 52.5m X 55.8m
- Other room 1 36.1m X 32.8m
- Other room 6 32.8m X 39.4m
- Other room 4 39.4m X 49.2m
- Kitchen room 32.8m X 39.4m
- Other room 3 29.5m X 16.4m
- Bedroom 3 32.8m X 29.5m
- Dining room Level: Main
- Living room 85.3m X 52.5m
Level: Main
- Listing type identifier Idx

$-2,305
/ Month

