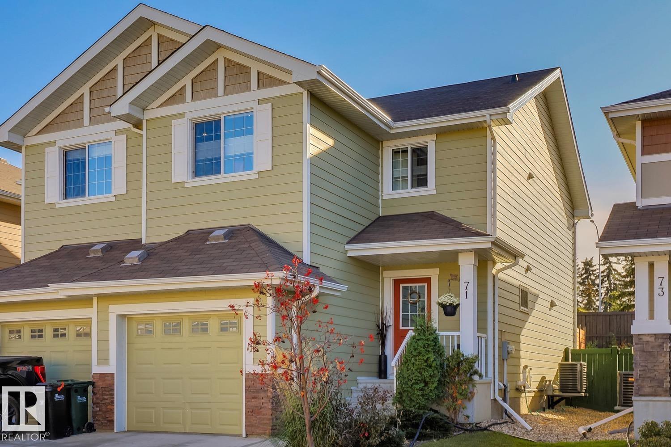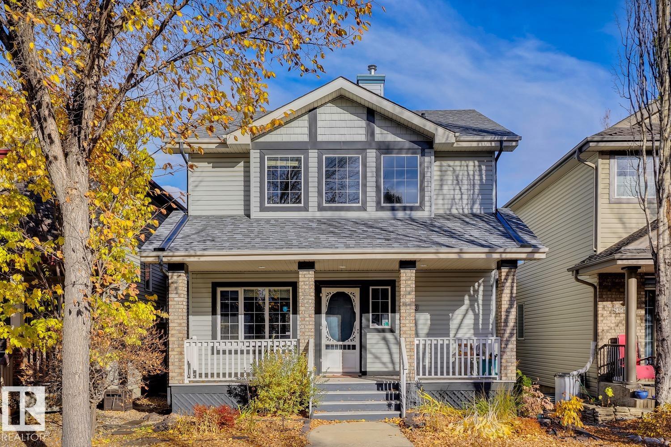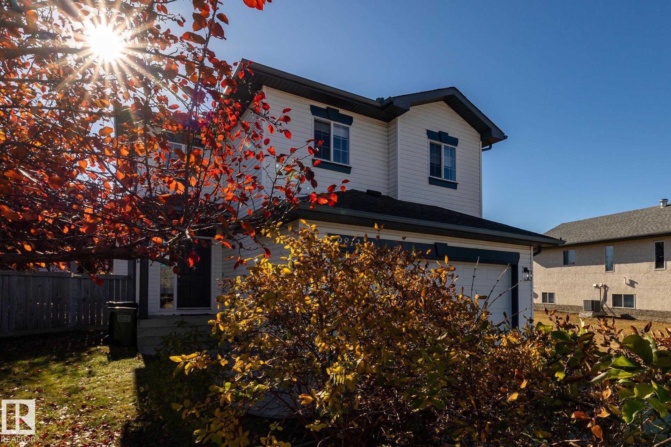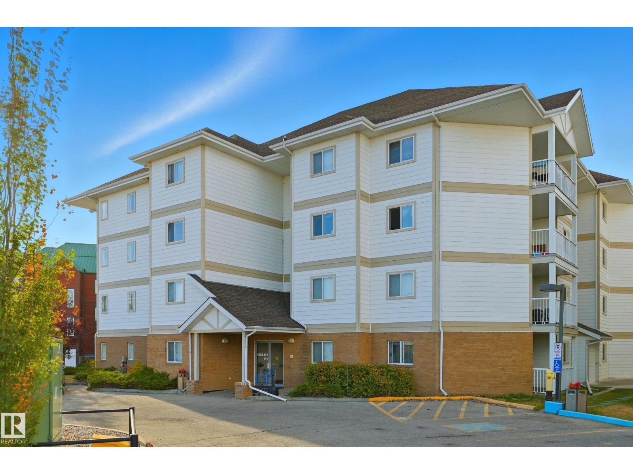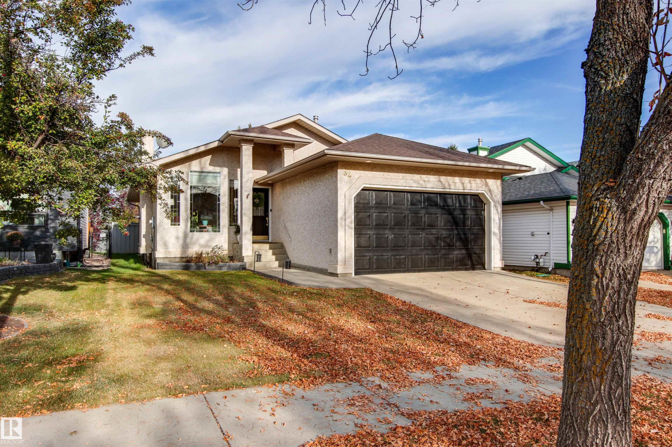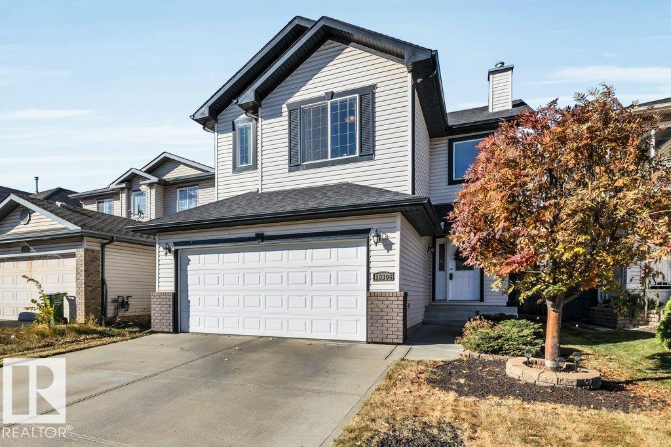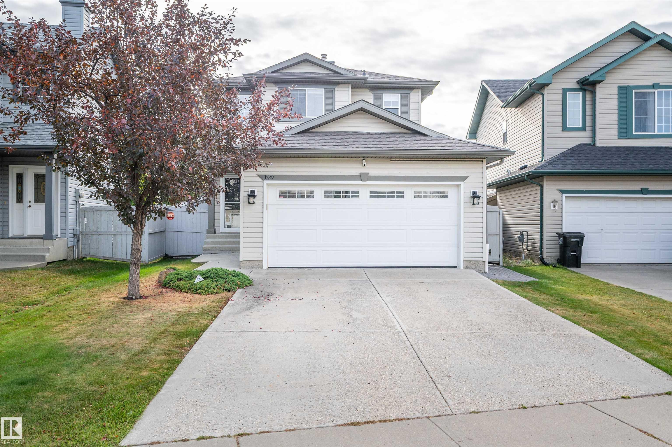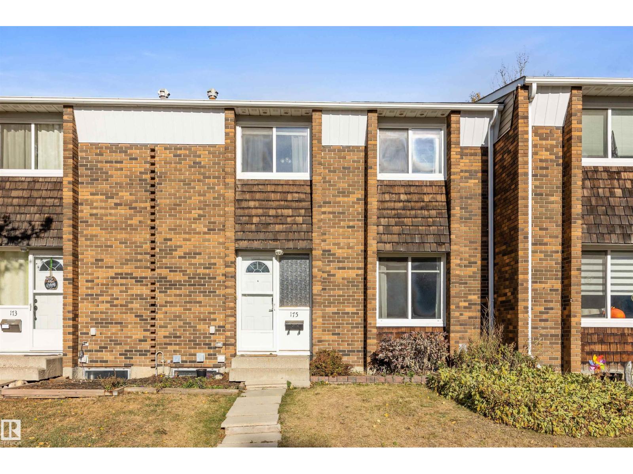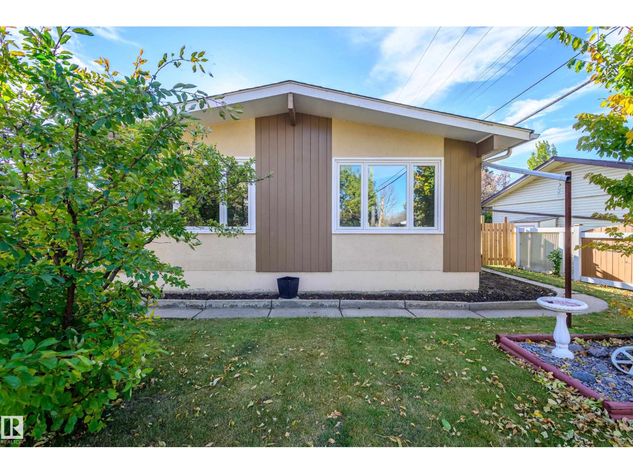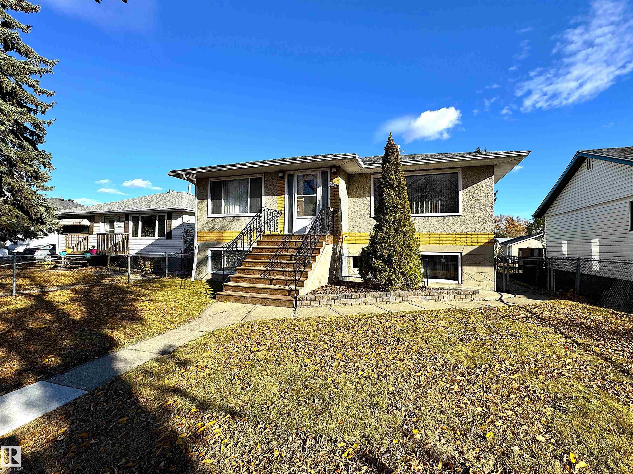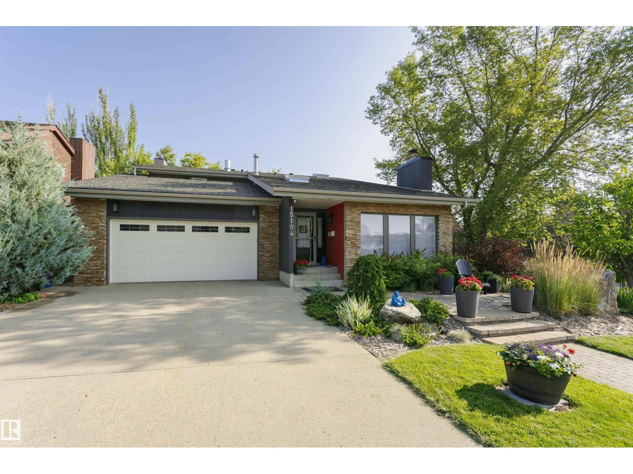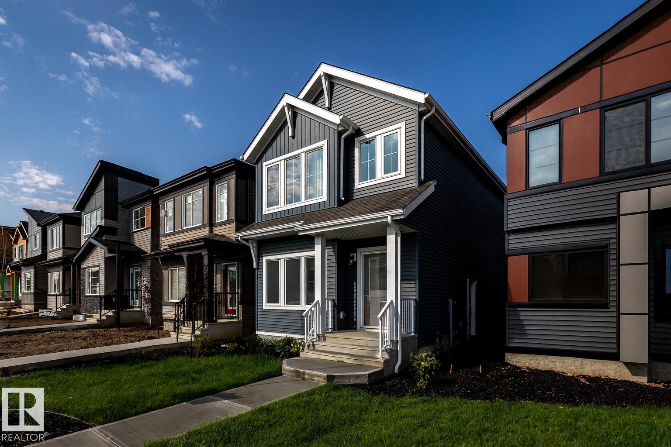
Highlights
Description
- Home value ($/Sqft)$325/Sqft
- Time on Housefulnew 2 days
- Property typeResidential
- Style2 storey
- Median school Score
- Lot size2,629 Sqft
- Year built2024
- Mortgage payment
Surrounded by natural beauty, Alces has endless paved walking trails, community park spaces and is close to countless amenities. Perfect for modern living and outdoor lovers. Spanning approx. 1601 SQFT, the Kenton-Z offers a thoughtfully designed layout and modern features. As you step inside, you'll be greeted by an inviting open-concept main floor that seamlessly integrates the living, dining, and kitchen areas. Abundant natural light flowing through large windows creating a warm atmosphere for daily living and entertaining. Upstairs, you'll find three spacious bedrooms that provide comfortable retreats for the entire family. The primary bedroom is a true oasis, complete with an en-suite bathroom for added convenience. THIS SHOW HOME IS MOVE IN READY!!
Home overview
- Heat type Forced air-1, natural gas
- Foundation Concrete perimeter
- Roof Asphalt shingles
- Exterior features Flat site, golf nearby, landscaped, not fenced, playground nearby, schools, shopping nearby, see remarks
- # parking spaces 2
- Parking desc Parking pad cement/paved
- # full baths 2
- # half baths 1
- # total bathrooms 3.0
- # of above grade bedrooms 3
- Flooring Carpet, laminate flooring, non-ceramic tile
- Appliances Air conditioning-central, dishwasher-built-in, hood fan, oven-microwave, refrigerator, stacked washer/dryer, stove-electric
- Has fireplace (y/n) Yes
- Interior features Ensuite bathroom
- Community features Air conditioner, ceiling 9 ft., deck, see remarks
- Area Edmonton
- Zoning description Zone 53
- Lot desc Rectangular
- Lot size (acres) 244.28
- Basement information Full, unfinished
- Building size 1601
- Mls® # E4462226
- Property sub type Single family residence
- Status Active
- Virtual tour
- Master room 29.5m X 39.4m
- Bedroom 2 26.2m X 32.8m
- Bedroom 3 26.2m X 45.9m
- Kitchen room 42.6m X 49.2m
- Dining room 42.6m X 42.6m
Level: Main - Living room 45.9m X 45.9m
Level: Main
- Listing type identifier Idx

$-1,386
/ Month

