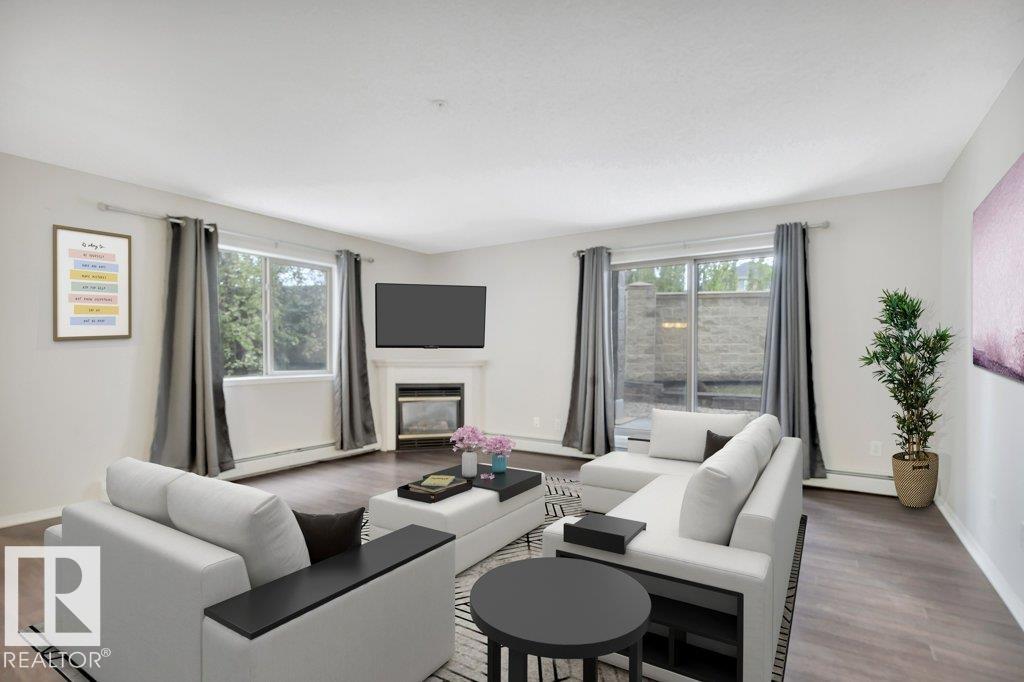
2903 Rabbit Hill Road Northwest #102
2903 Rabbit Hill Road Northwest #102
Highlights
Description
- Home value ($/Sqft)$180/Sqft
- Time on Houseful56 days
- Property typeSingle family
- Neighbourhood
- Median school Score
- Year built2000
- Mortgage payment
HUGE LIVING SPACE! IMMEDIATE POSSESSION! STEPS TO WHITEMUD CREEK TRAILS! This HUGE 1170 sq ft 2 bed, 2 bath main level CORNER unit shows exceptionally well, & is perfect for first time buyers, down sizers or investors looking for a terrific complex close to gorgeous walking trails & amenities! Spacious entryway leads to an open concept living / dining space w/ laminate flooring; plenty of windows for ample natural light. Corner gas fireplace for cozy winter nights, galley kitchen & room for the large dining table & sectional! Two good sized bedrooms, including the primary bedroom w/ 3 pce ensuite & walk through closet. Separate laundry / storage room, additional 4 pce bath, & covered patio to enjoy the summer sun. Underground heated parking & storage locker w/ many surface visitor stalls for guests. Condo fees of $519.52 includes heat, water / sewer, & access to the social room, gym, & more! Blocks to shopping, amenities, & quick access to both the Whitemud & Henday make this one a winner! (id:63267)
Home overview
- Heat type Baseboard heaters, hot water radiator heat
- Has garage (y/n) Yes
- # full baths 2
- # total bathrooms 2.0
- # of above grade bedrooms 2
- Community features Public swimming pool
- Subdivision Hodgson
- Directions 2025228
- Lot size (acres) 0.0
- Building size 1170
- Listing # E4454664
- Property sub type Single family residence
- Status Active
- Primary bedroom 4.09m X 4.63m
Level: Main - Living room 6.93m X 5.94m
Level: Main - Dining room 3.44m X 2.52m
Level: Main - Kitchen 3.12m X 2.44m
Level: Main - 2nd bedroom 4.41m X 3.04m
Level: Main
- Listing source url Https://www.realtor.ca/real-estate/28775843/102-2903-rabbit-hill-rd-nw-edmonton-hodgson
- Listing type identifier Idx

$-42
/ Month












