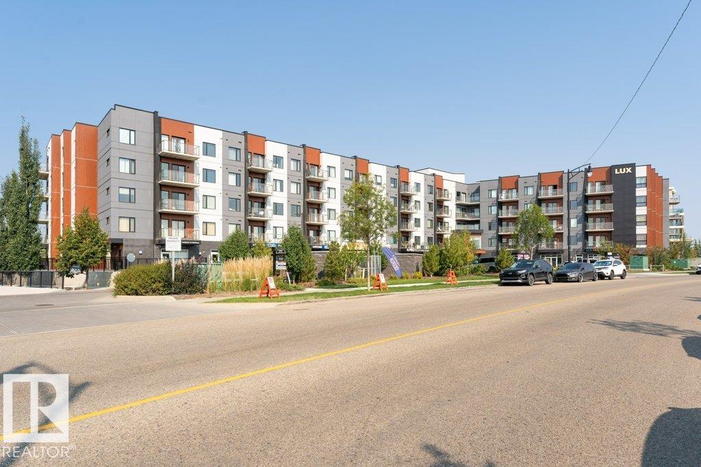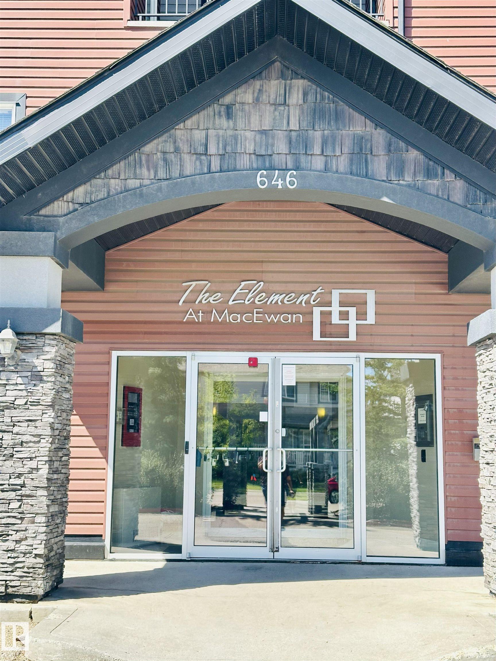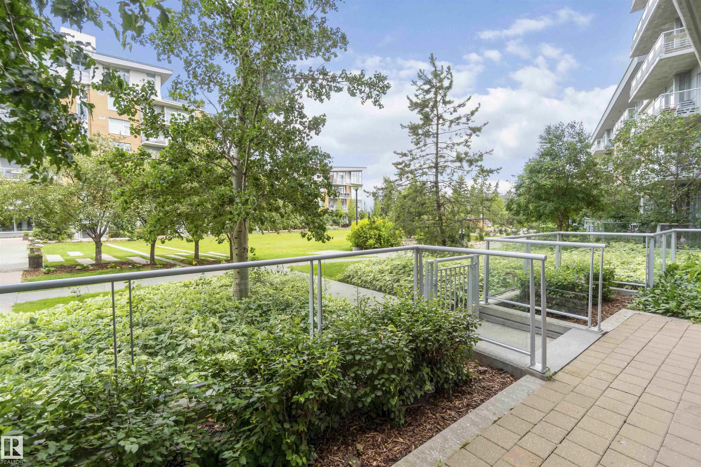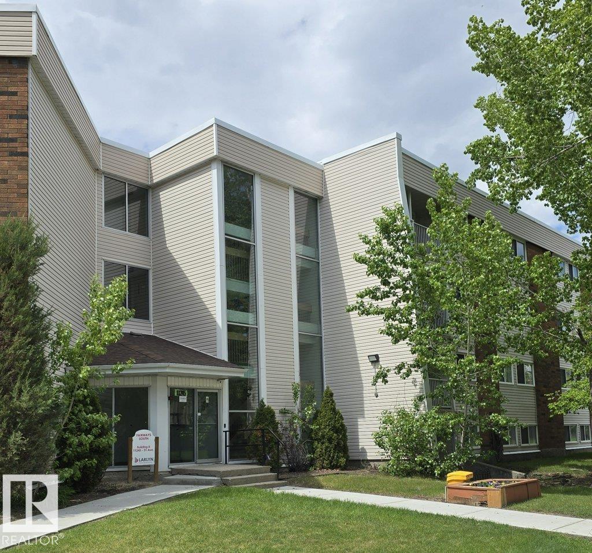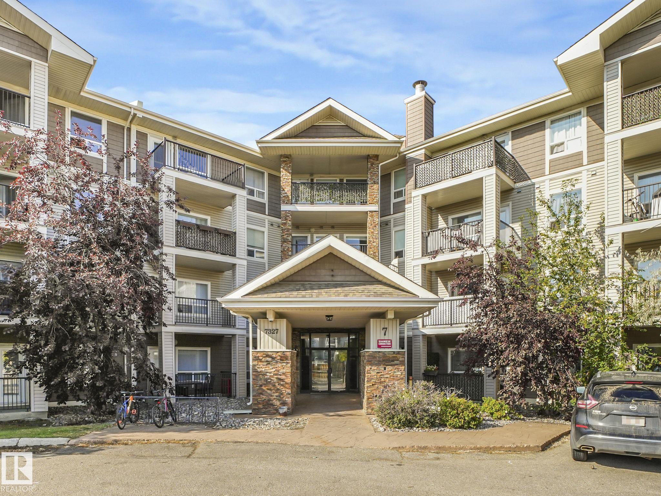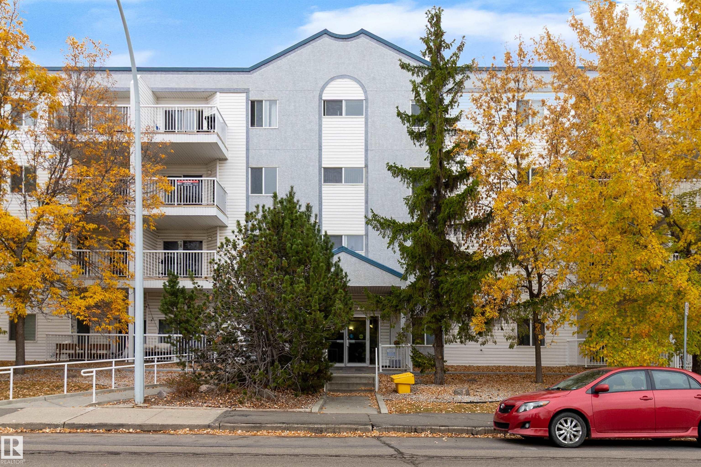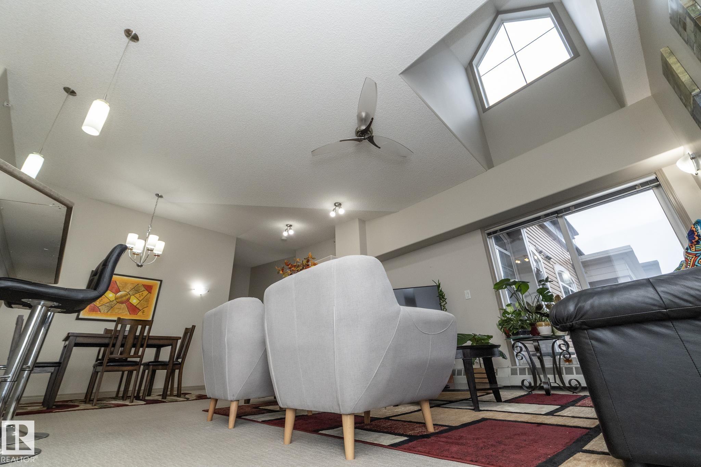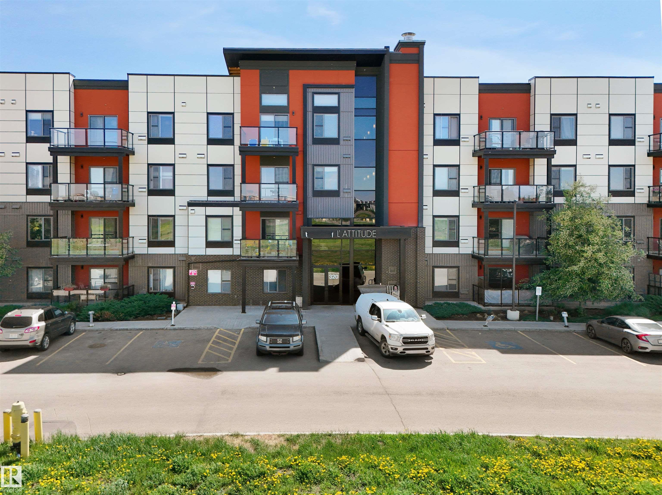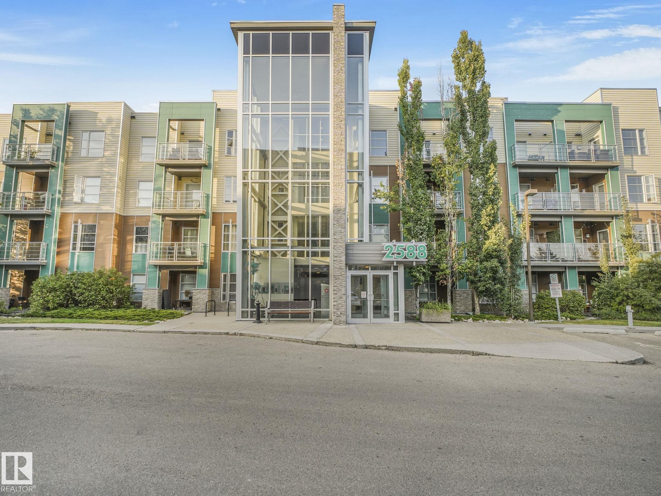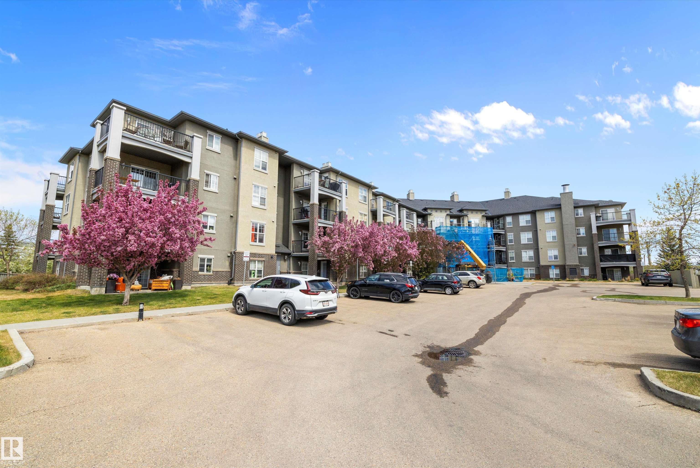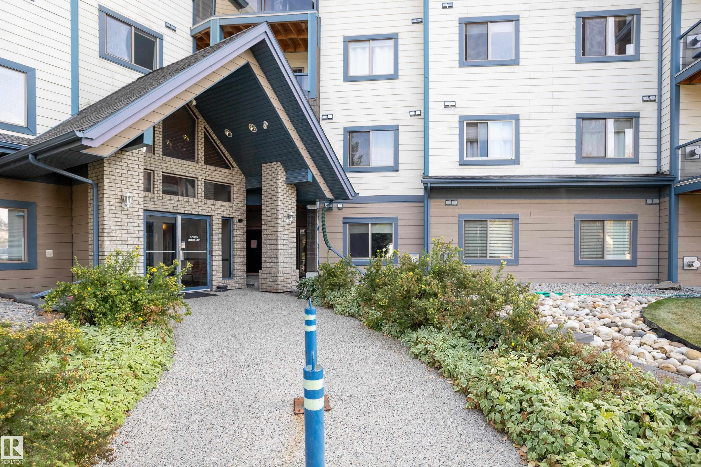
2903 Rabbit Hill Road Northwest #324
2903 Rabbit Hill Road Northwest #324
Highlights
Description
- Home value ($/Sqft)$233/Sqft
- Time on Housefulnew 19 hours
- Property typeResidential
- StyleSingle level apartment
- Neighbourhood
- Median school Score
- Lot size968 Sqft
- Year built2000
- Mortgage payment
A 3 BEDROOM CONDO....HARD TO FIND BUT IT'S HERE! This is a TRUE 3 Bedroom-not a 2 Bedroom & Den. In the desired community of Hodgson, this OUTSTANDING Condo in the Grande Whitemud Oaks has just been upgraded and is MOVE IN READY! The bright, open plan features a LARGE Living room with a gas fireplace, a functional Galley Kitchen, a BIG dining room, in-suite washer/dryer, and an en-suite with a walk in shower. Other highlights include New LVP flooring, New paint, 1-Underground stall AND a convenient outside parking stall that you or your guests can use. This well run complex ammenities include an exercise room, a guest suite and a social room. In a GREAT Riverbend location, you are in close proximity to shopping, GREAT schools, the Terwillegar Rec. Center, ravine walking trails, a dog park and have easy access to the Whitemud and Henday Freeways. The condo is perfect for First Time buyers, Investors, a growing family, or "down sizers" wanting a unit with SIZE that they can lock and leave. THIS IS THE ONE!
Home overview
- Heat type Baseboard, hot water, water
- # total stories 4
- Foundation Concrete perimeter
- Roof Asphalt shingles
- Exterior features Golf nearby, public swimming pool, public transportation, schools, shopping nearby
- # parking spaces 2
- Has garage (y/n) Yes
- Parking desc Stall, underground
- # full baths 2
- # total bathrooms 2.0
- # of above grade bedrooms 3
- Flooring Vinyl plank
- Appliances Dishwasher-built-in, dryer, garage control, refrigerator, stove-electric, washer, window coverings
- Has fireplace (y/n) Yes
- Interior features Ensuite bathroom
- Community features Exercise room, guest suite, no animal home, no smoking home, parking-extra, parking-visitor, recreation room/centre, secured parking, security door
- Area Edmonton
- Zoning description Zone 14
- Exposure W
- Lot size (acres) 89.93
- Basement information None, no basement
- Building size 1280
- Mls® # E4460938
- Property sub type Apartment
- Status Active
- Dining room Level: Main
- Living room Level: Main
- Listing type identifier Idx

$-222
/ Month

