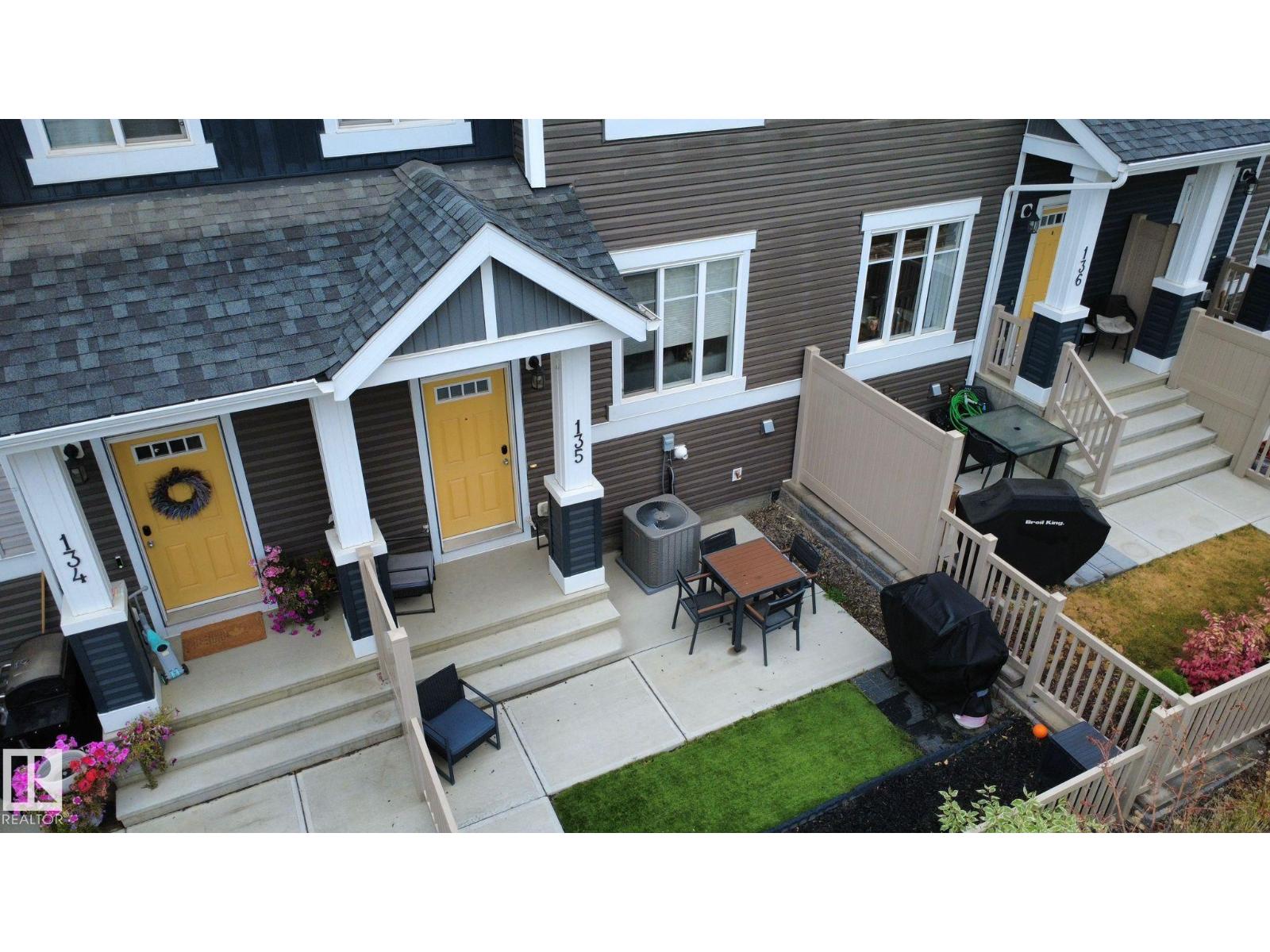This home is hot now!
There is over a 83% likelihood this home will go under contract in 15 days.

Welcome to Vista Pointe in Chappelle Gardens, where bright design and low-maintenance living meet. This 2 storey townhouse offers two private bedroom suites, each with its own ensuite, plus a handy main floor powder room. The kitchen shines with stainless steel appliances, white quartz counters, and great storage, opening to airy dining and living spaces framed by light coloured LVP and fresh white paint. Stay comfortable year round with a massive air conditioning unit. A true double attached garage fits two vehicles with room for gear, bikes, and strollers. Step outside to a community loved for parks, paths, and the Chappelle Social House with year round programs, rink, spray park, and gathering spaces. Minutes to schools, shops, and quick routes, this home suits first time buyers, downsizers, or roommates wanting equal bedrooms and a smart layout. Private entry and low condo maintenance keep life simple. Move in, lock and leave, and start enjoying a bright, efficient home in a friendly SW neighbourhood. (id:63267)

