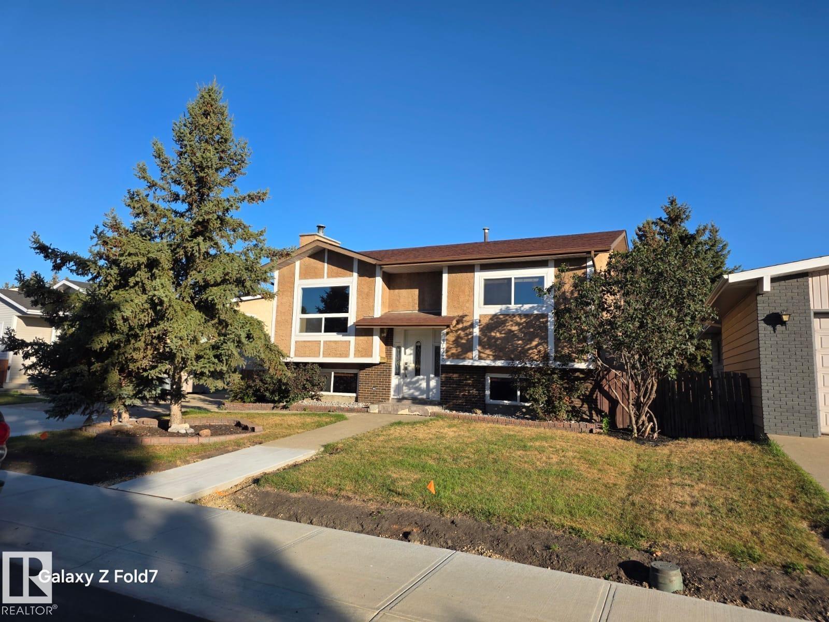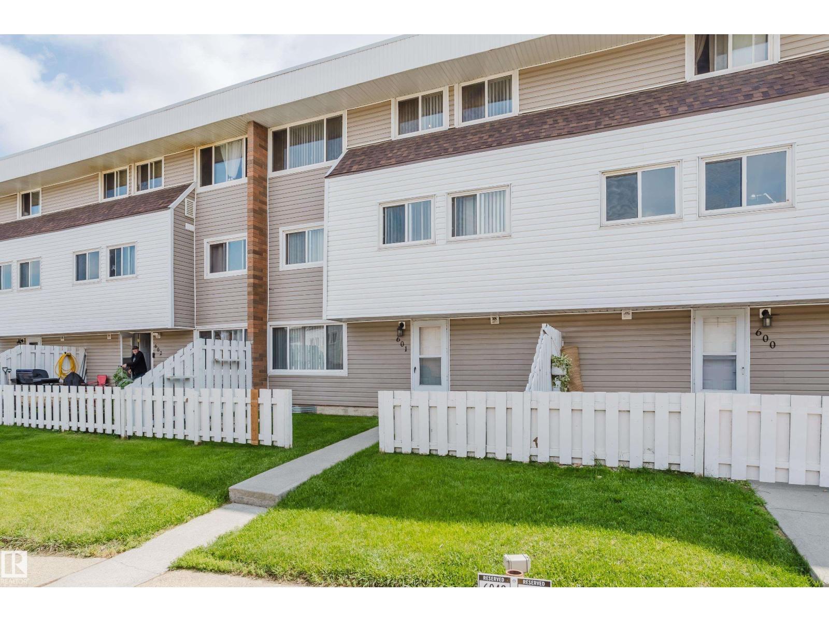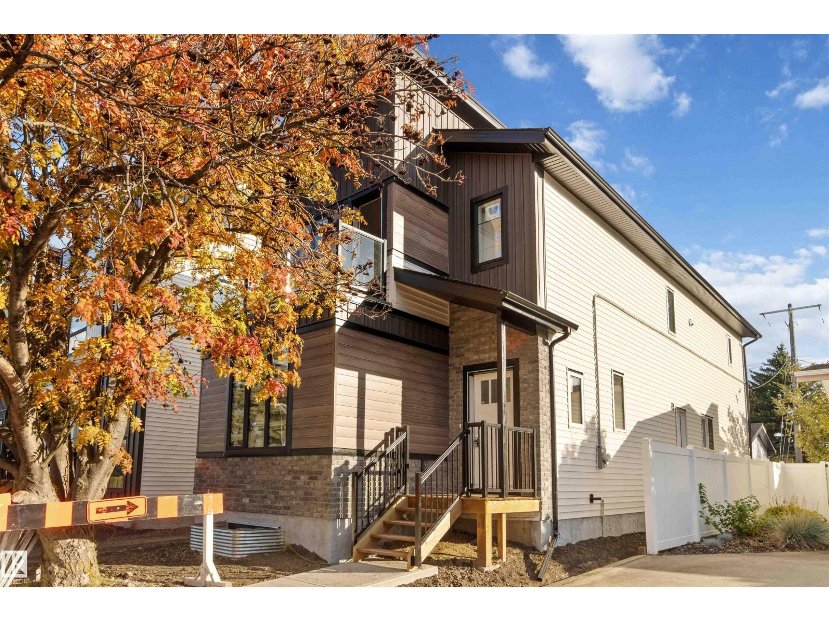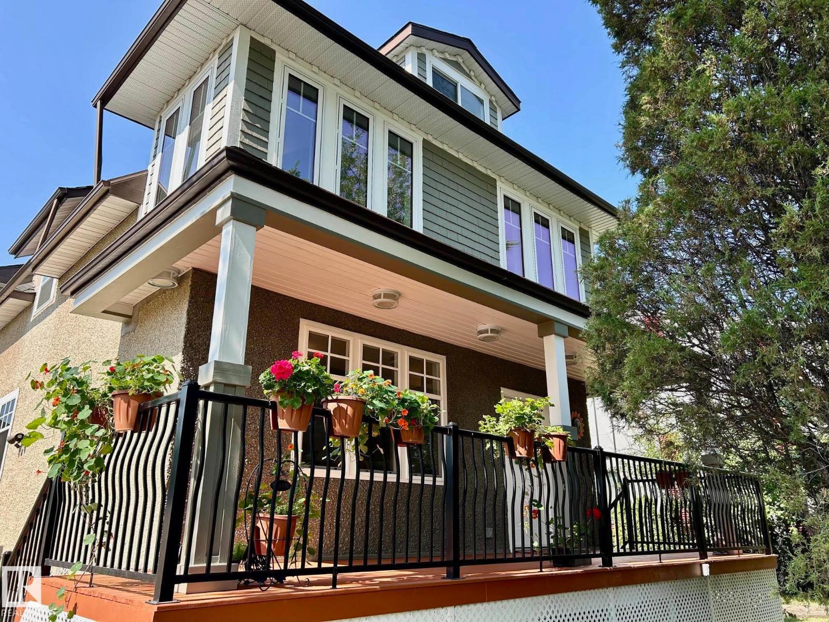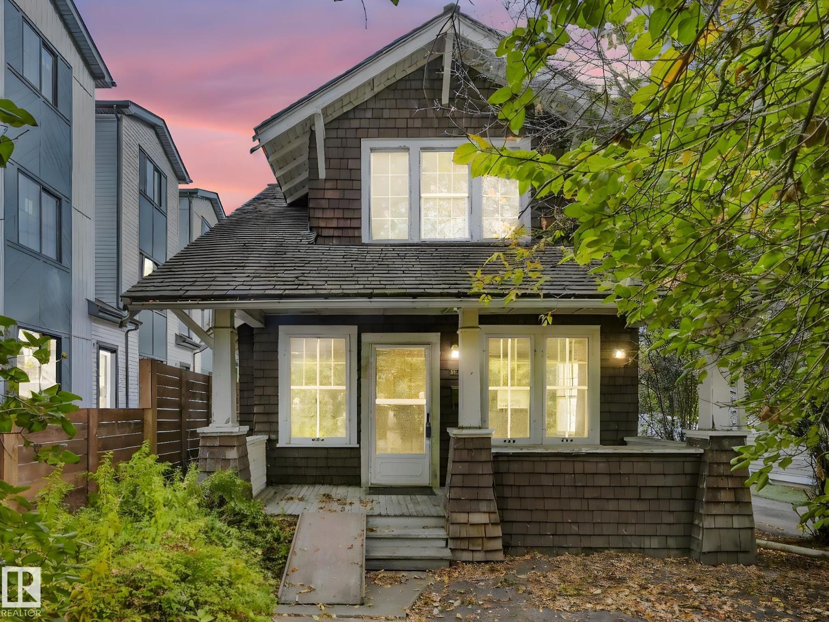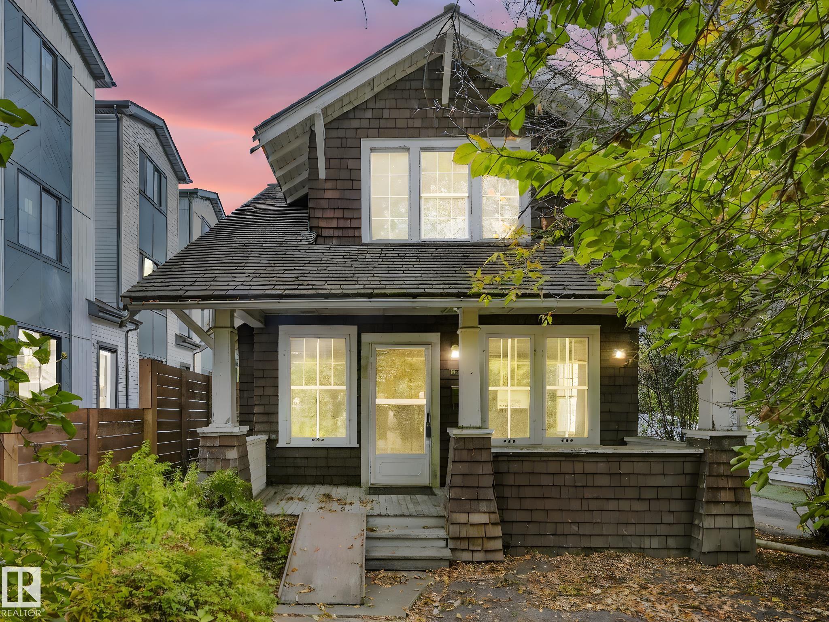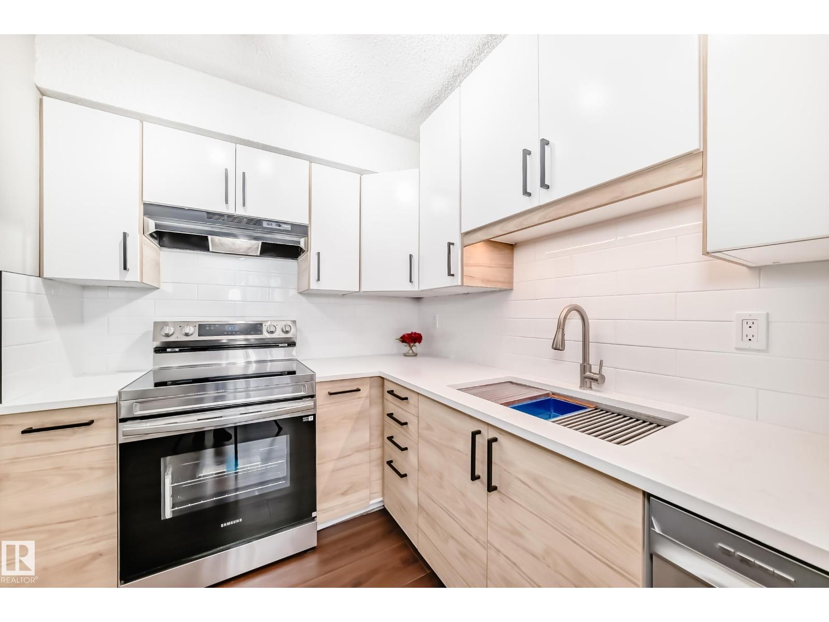- Houseful
- AB
- Edmonton
- Rundle Heights
- 2908 116a Ave Nw Unit 304e
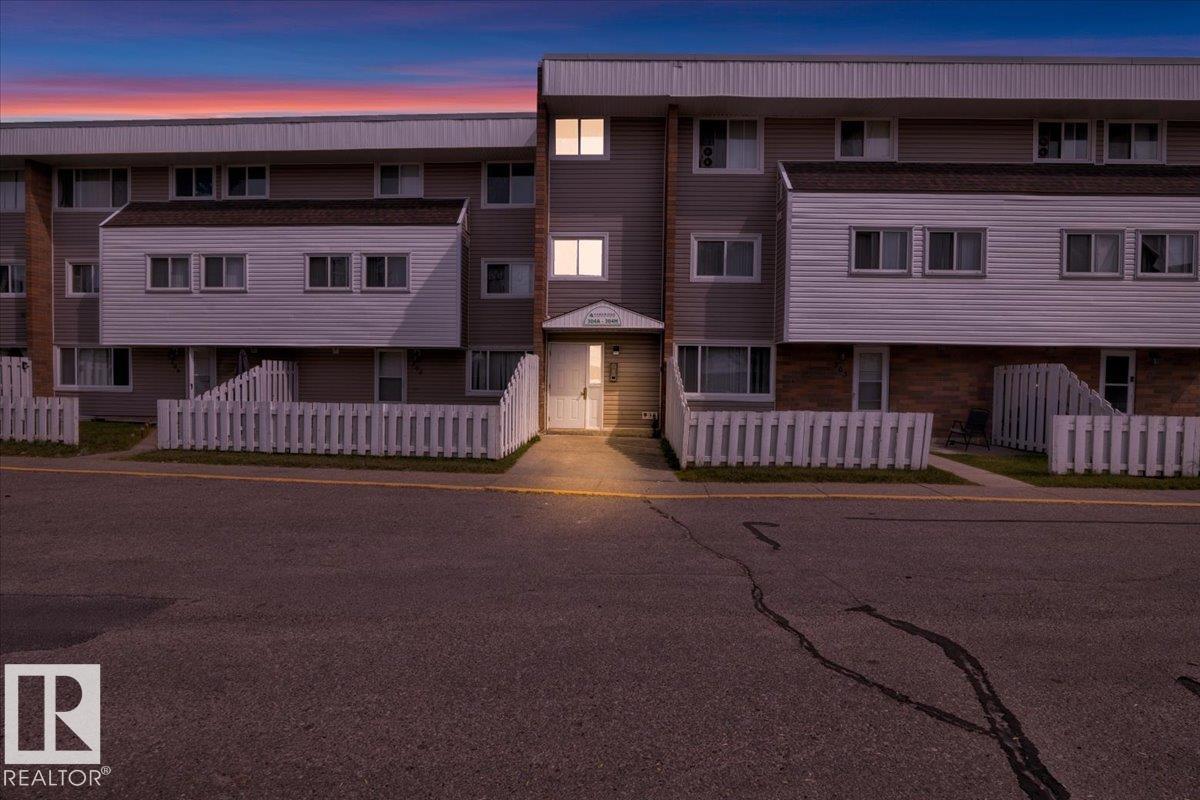
Highlights
Description
- Home value ($/Sqft)$135/Sqft
- Time on Houseful59 days
- Property typeSingle family
- Neighbourhood
- Median school Score
- Year built1972
- Mortgage payment
Discover this beautifully updated, open-concept 2-bedroom home perfectly located just steps from Rundle Park. Bright and inviting, large windows fill the space with natural light, creating a warm and stylish atmosphere throughout. Enjoy two generously sized bedrooms, a refreshed full bathroom, and a versatile storage room for all your essentials. Recent upgrades include modern lighting, fresh paint, and sleek stainless steel appliances that enhance the functional kitchen. Plus, this pet-friendly property is perfect for animal lovers. Nestled near Rundle Park, a golf course, Edmonton’s scenic river valley, and endless walking and biking trails, you’ll also have quick access to schools, playgrounds, shopping, public transit, and the Anthony Henday. Your next home is waiting! (id:63267)
Home overview
- Heat type Baseboard heaters
- # full baths 1
- # total bathrooms 1.0
- # of above grade bedrooms 2
- Subdivision Rundle heights
- Lot size (acres) 0.0
- Building size 845
- Listing # E4454502
- Property sub type Single family residence
- Status Active
- Living room Measurements not available X 2.92m
Level: Main - 2nd bedroom 3.12m X 2.92m
Level: Main - Primary bedroom 3.5m X 2.92m
Level: Main - Kitchen 4.17m X 2.29m
Level: Main - Dining room 3.17m X 2.22m
Level: Main
- Listing source url Https://www.realtor.ca/real-estate/28770486/304e-2908-116a-ave-nw-edmonton-rundle-heights
- Listing type identifier Idx

$150
/ Month




