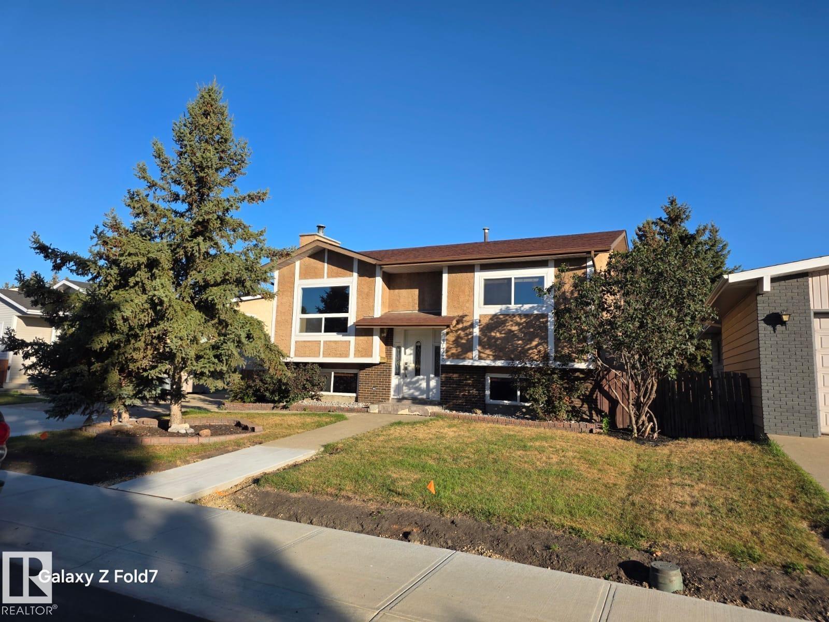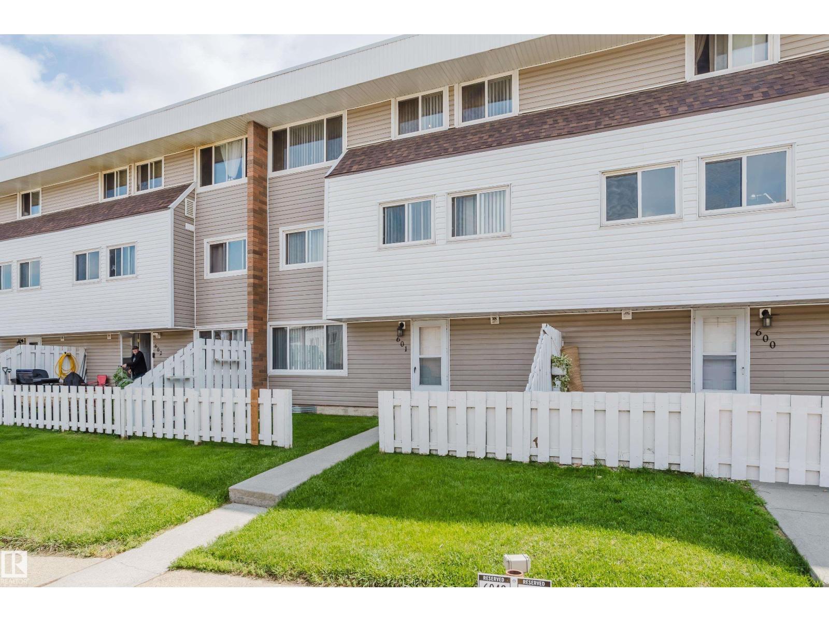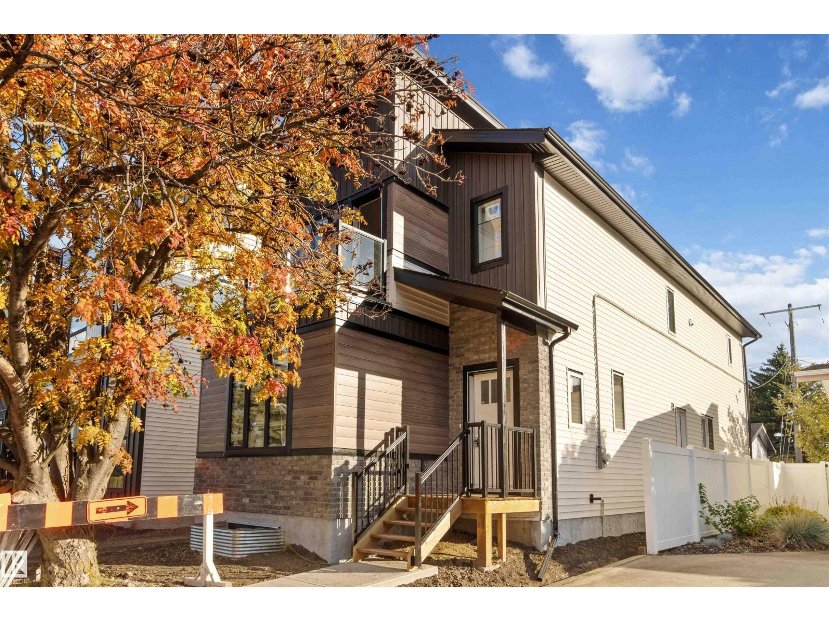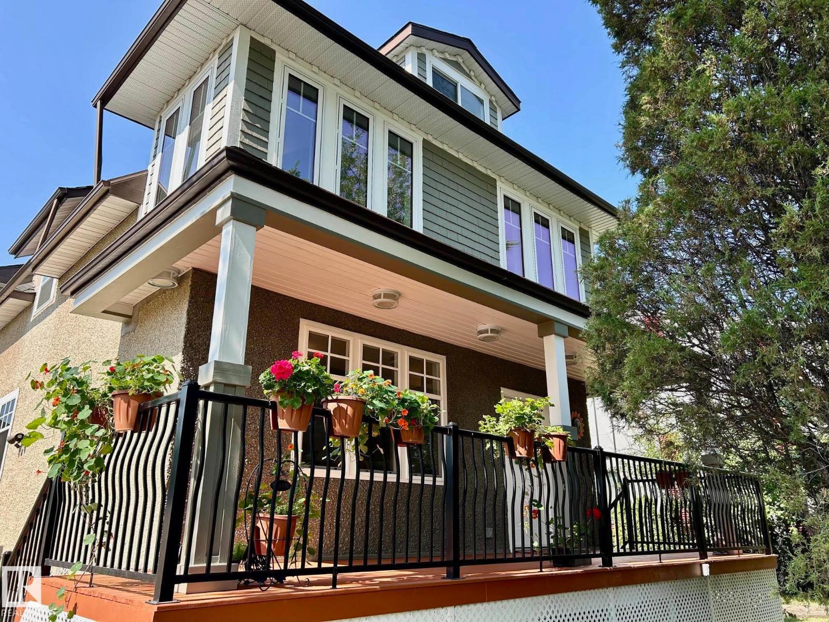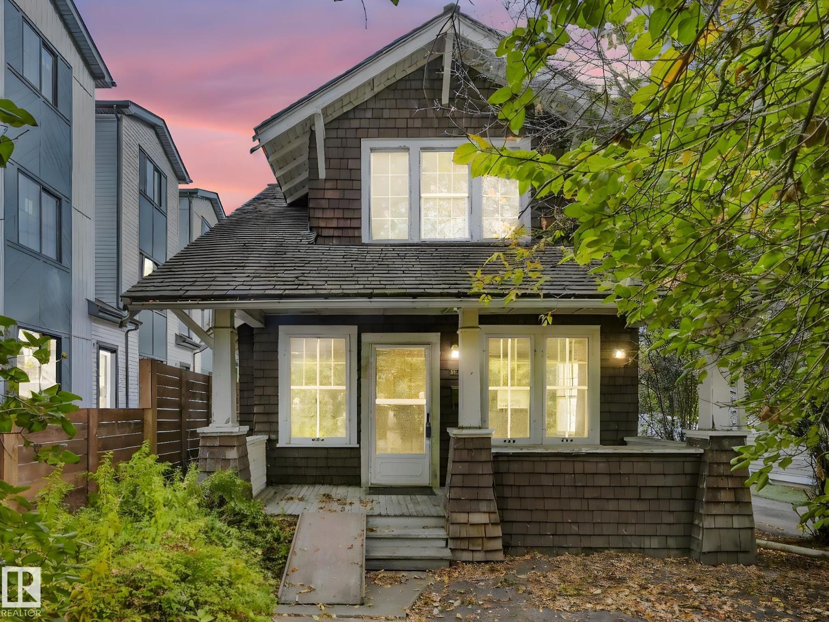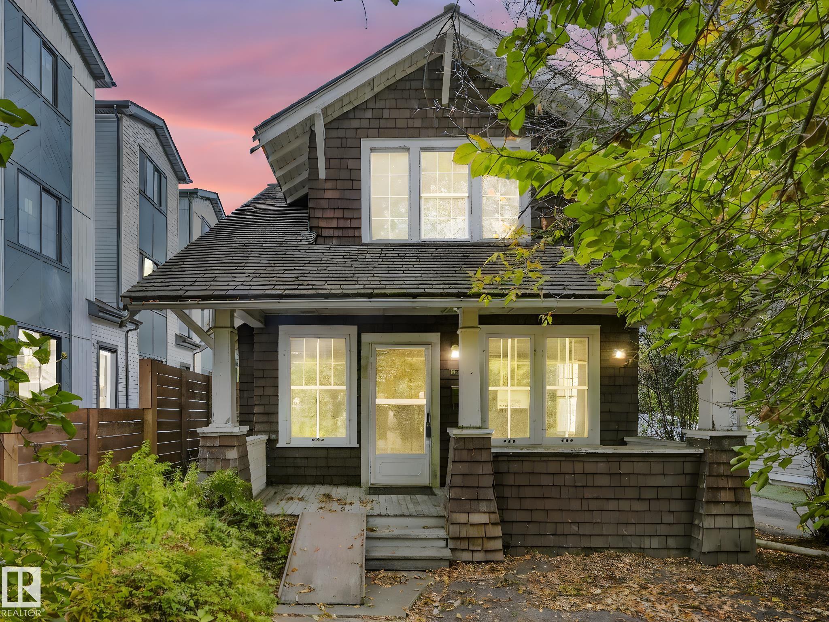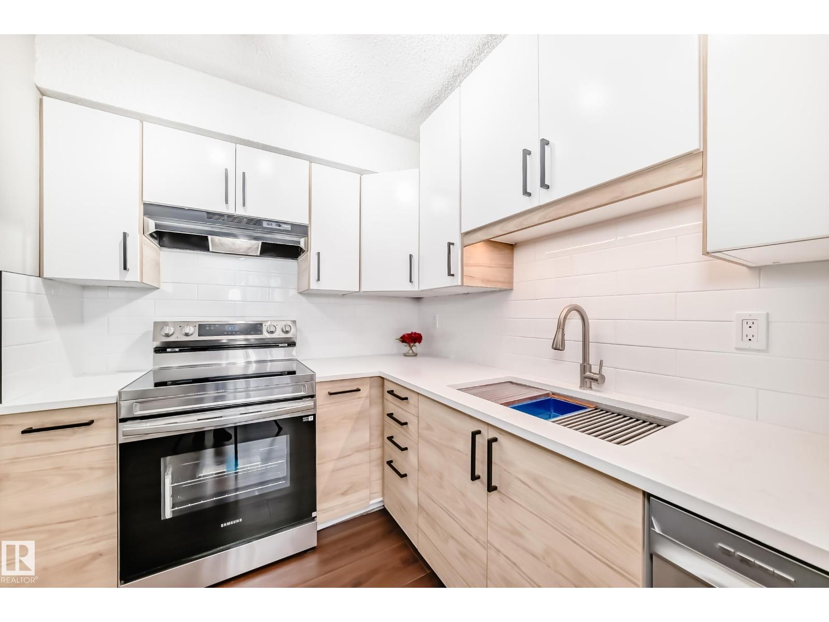- Houseful
- AB
- Edmonton
- Rundle Heights
- 2908 116a Avenue Northwest #313
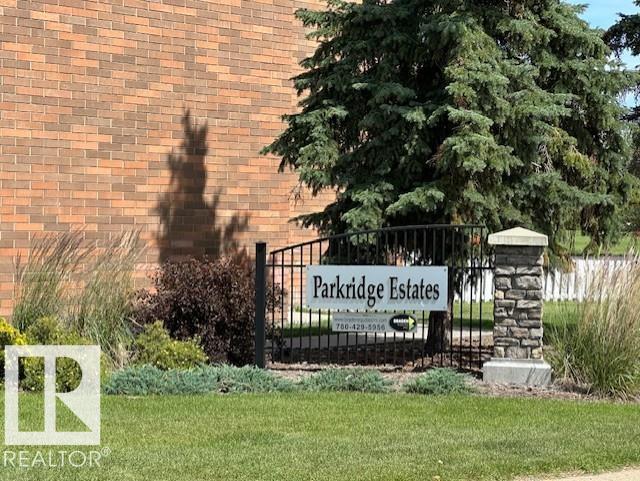
2908 116a Avenue Northwest #313
2908 116a Avenue Northwest #313
Highlights
Description
- Home value ($/Sqft)$126/Sqft
- Time on Houseful91 days
- Property typeSingle family
- Neighbourhood
- Median school Score
- Lot size1,851 Sqft
- Year built1972
- Mortgage payment
FACING RUNDLE PARK GOLF COURSE! MUST SELL! 3-bdrm, 1-bath, 1,000 SQ/FT townhouse, in Parkridge Estates. Quite well-managed complex in fabulous Rundle Heights. Condo fees covering heat, water etc. Great opportunity for investors (ASSUME THE TENANT), first-time buyers and or a small family. Private fenced yard, Spacious living areas, Galley-style kitchen, open dining area, Storage area. Upstairs are three generously sized bedrooms, a spacious 4-piece bathroom. This unit comes with one assigned parking stall, lots of visitor and street parking. Walk to Rundle Park 9 hole golf course, the beautiful scenic river valley minutes to endless biking & walking trails and ski hill in the winter!! Quick access to schools, playgrounds, shopping, public transit, with easy access to Yellowhead Trail and Anthony Henday ring road. Hurry at these prices it won’t last long! (id:63267)
Home overview
- Heat type Baseboard heaters
- # total stories 2
- Fencing Fence
- # parking spaces 1
- # full baths 1
- # total bathrooms 1.0
- # of above grade bedrooms 3
- Subdivision Rundle heights
- Directions 1477354
- Lot dimensions 172
- Lot size (acres) 0.04250062
- Building size 990
- Listing # E4449000
- Property sub type Single family residence
- Status Active
- Living room Measurements not available
Level: Main - Dining room Measurements not available
Level: Main - Kitchen Measurements not available
Level: Main - 2nd bedroom Measurements not available
Level: Upper - 3rd bedroom Measurements not available
Level: Upper - Primary bedroom Measurements not available
Level: Upper
- Listing source url Https://www.realtor.ca/real-estate/28636786/313-2908-116a-av-nw-edmonton-rundle-heights
- Listing type identifier Idx

$212
/ Month




