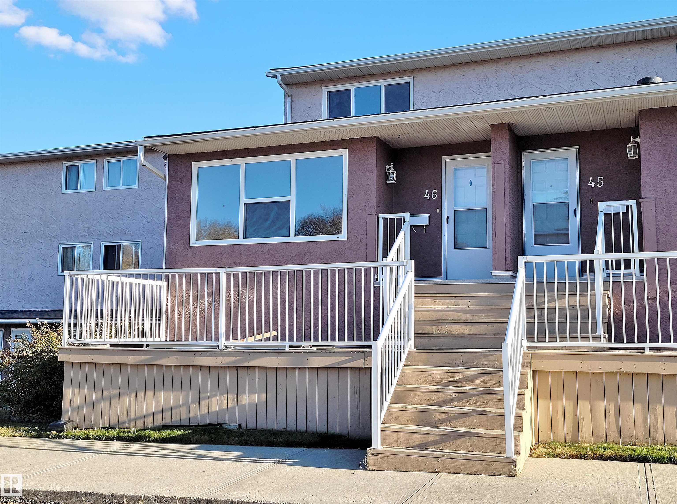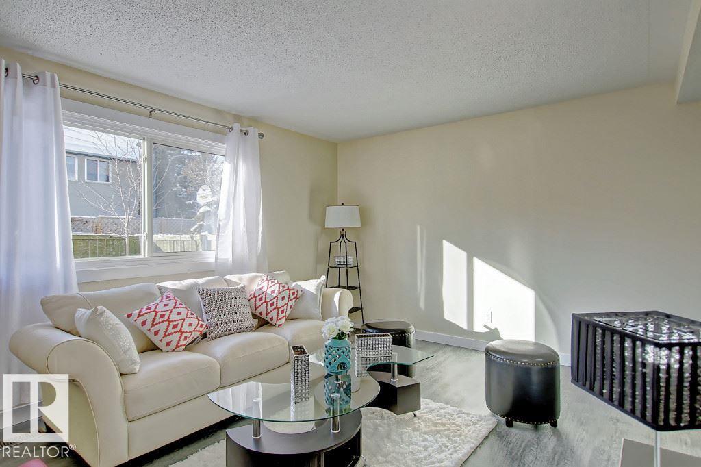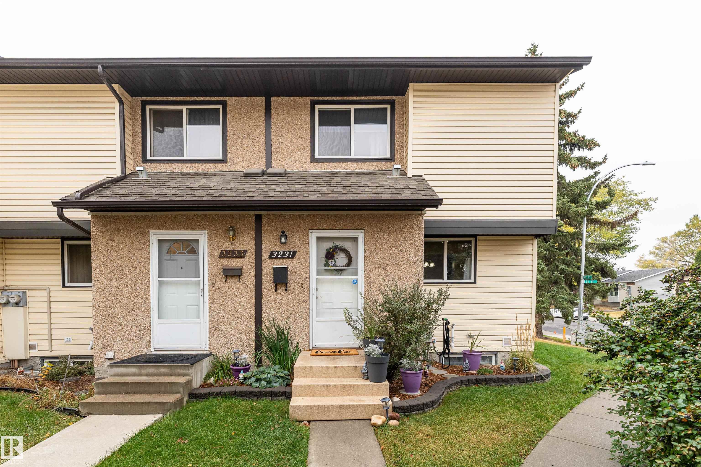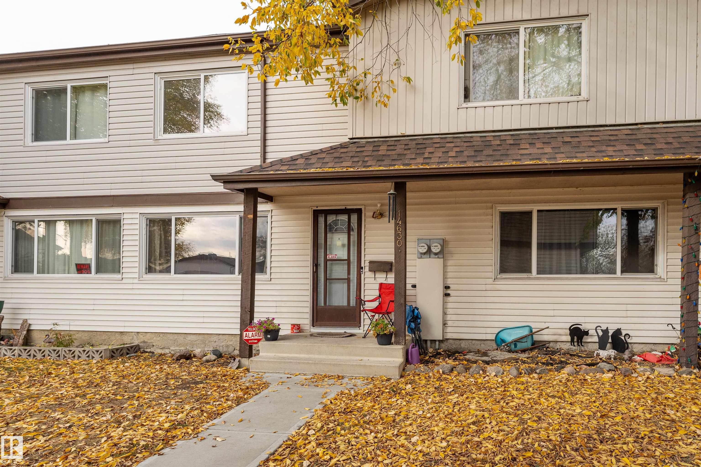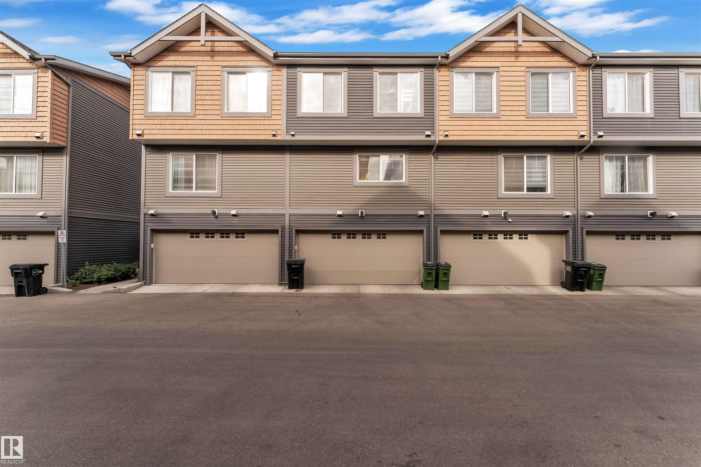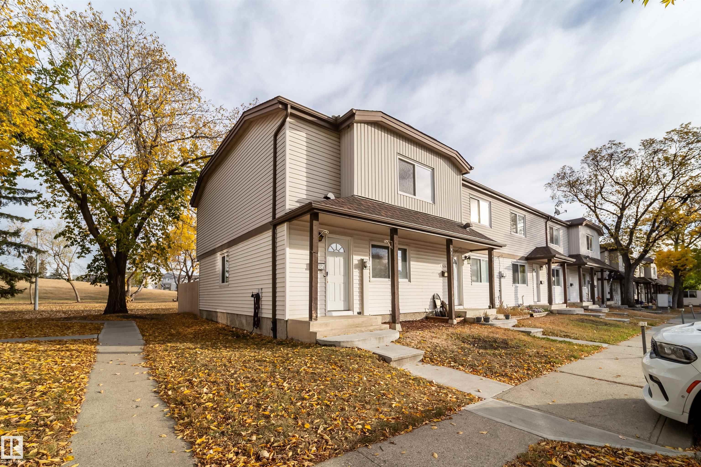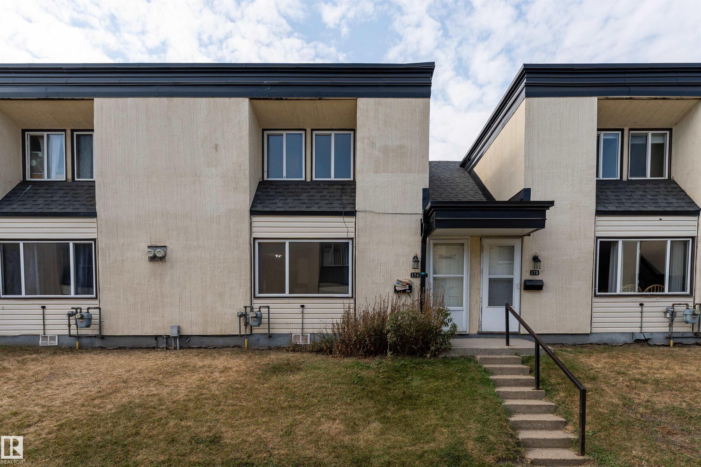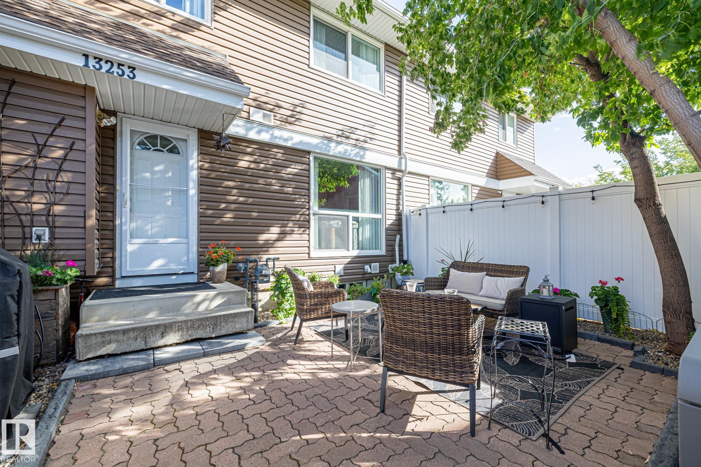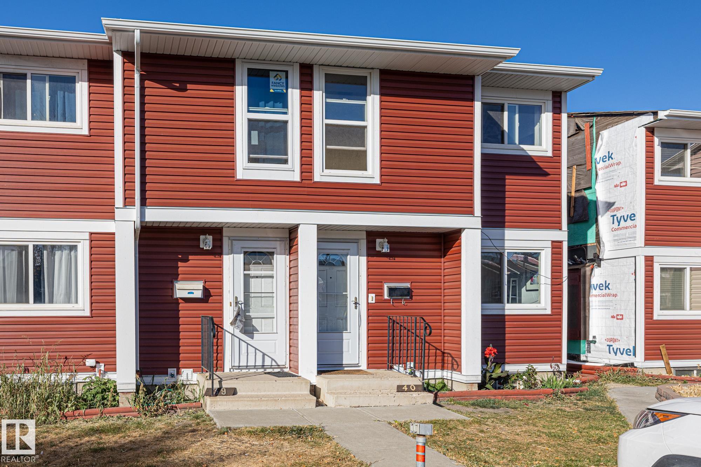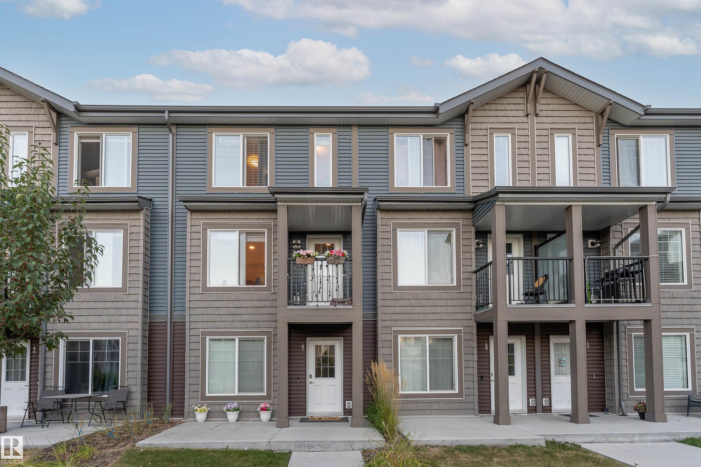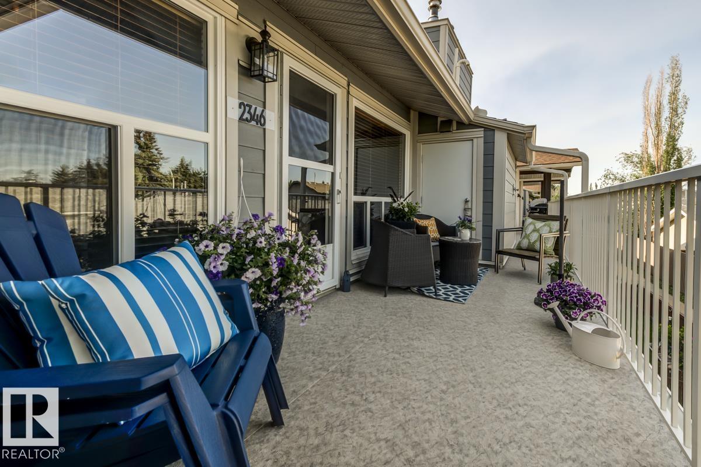- Houseful
- AB
- Edmonton
- Rundle Heights
- 2908 116a Avenue Northwest #412
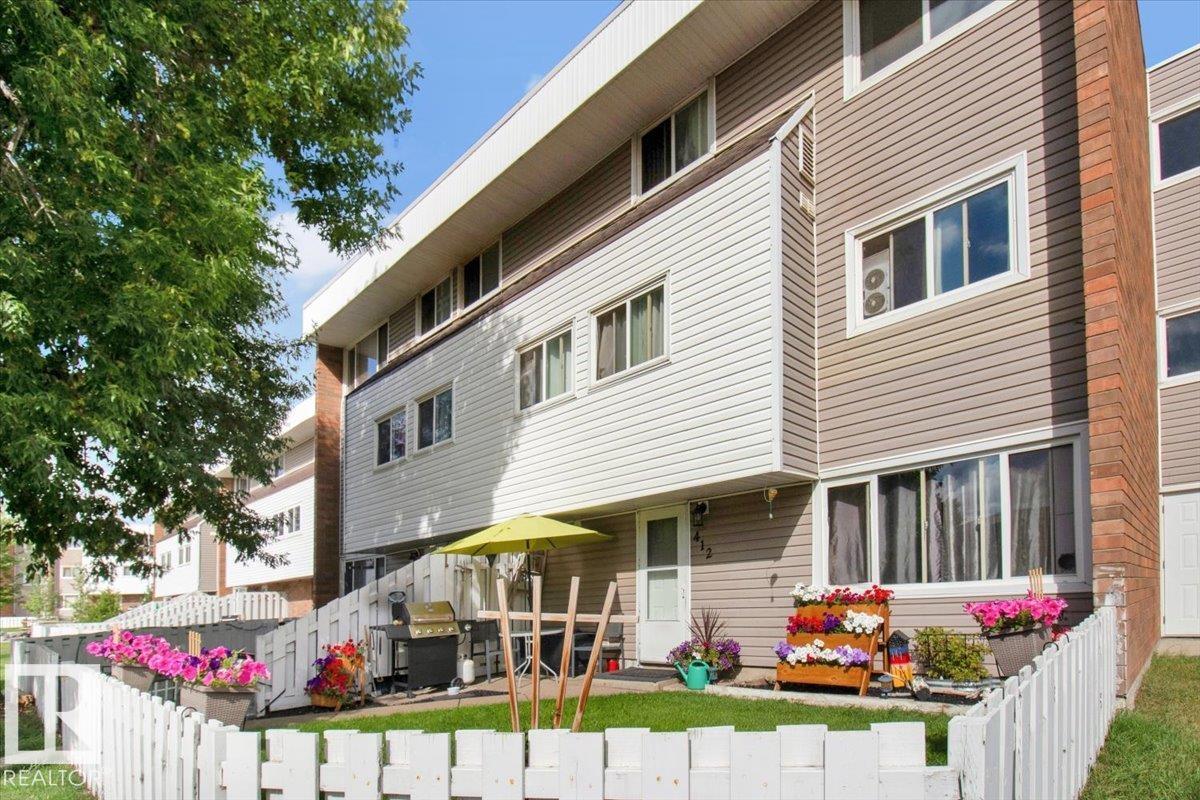
2908 116a Avenue Northwest #412
2908 116a Avenue Northwest #412
Highlights
Description
- Home value ($/Sqft)$120/Sqft
- Time on Houseful56 days
- Property typeResidential
- Style2 storey
- Neighbourhood
- Median school Score
- Lot size1,851 Sqft
- Year built1972
- Mortgage payment
Welcome Home! Terrific 3 Bedroom 1 Bathroom Townhouse in Parkridge Estates in Rundle Heights. Cute end unit with adorable fenced south facing yard space in family friendly community. Wonderful opportunity for affordable living or great rental investment property. Main floor has utility room and laundry area. Walks into large front living room with large sunny window. Walk through dining area leads to full pass through kitchen with all appliances included. Main floor closet through hallway leading to top floor space with 3 bedrooms and full bathroom. Large master bedroom with ample closet space. Full bathroom with tub. Unit includes one parking space and condo fees include heat, water, and sewer. Location works great allowing for easy access to schools, shopping, parks, golf, river valley, swimming pool, and so much more. Do not miss this wonderful opportunity.
Home overview
- Heat type Forced air-1, natural gas
- Foundation Concrete perimeter
- Roof Asphalt shingles
- Exterior features Fenced, golf nearby, playground nearby, public transportation, schools, shopping nearby, see remarks
- # parking spaces 1
- Parking desc Stall
- # full baths 1
- # total bathrooms 1.0
- # of above grade bedrooms 3
- Flooring See remarks
- Appliances Dishwasher-built-in, dryer, hood fan, refrigerator, stove-electric, washer
- Community features See remarks
- Area Edmonton
- Zoning description Zone 23
- Directions E90013398
- Lot size (acres) 172.0
- Basement information None, no basement
- Building size 1062
- Mls® # E4453641
- Property sub type Townhouse
- Status Active
- Bedroom 2 39.4m X 26.2m
- Kitchen room 32.8m X 26.2m
- Bedroom 3 39.4m X 19.7m
- Master room 42.6m X 26.2m
- Living room 36.1m X 45.9m
Level: Main - Dining room 26.2m X 26.2m
Level: Main
- Listing type identifier Idx

$205
/ Month

