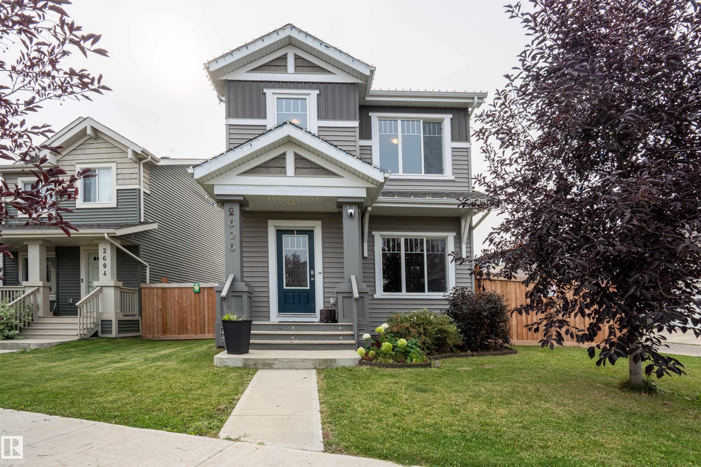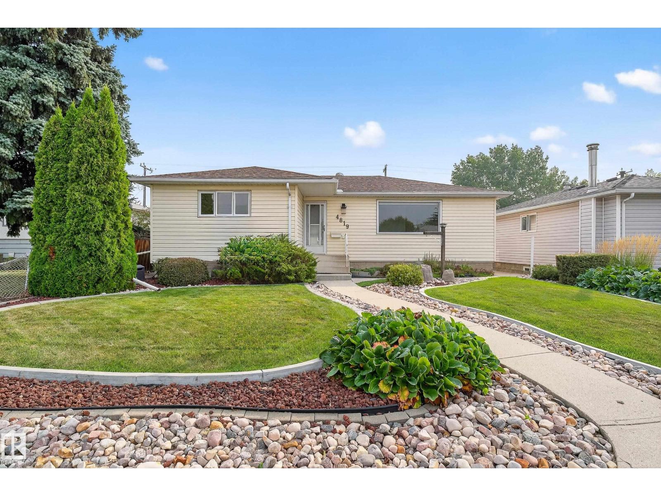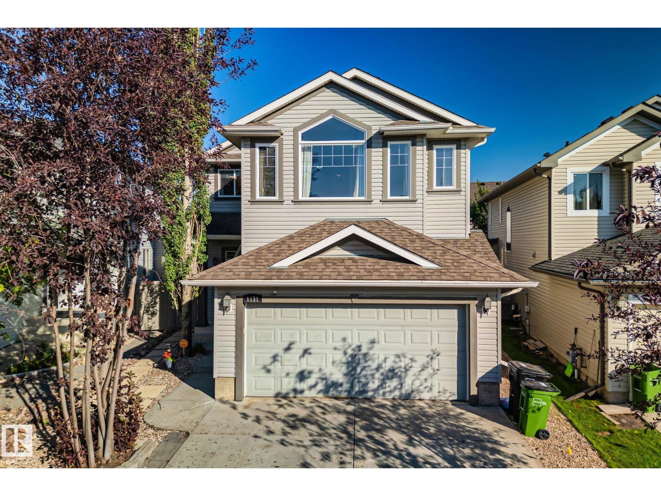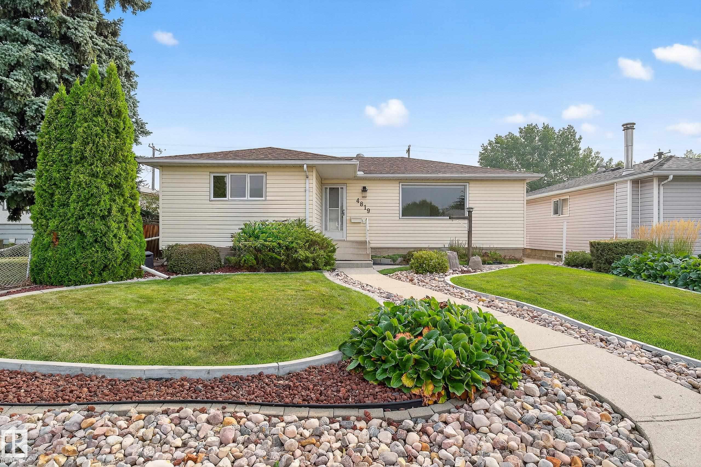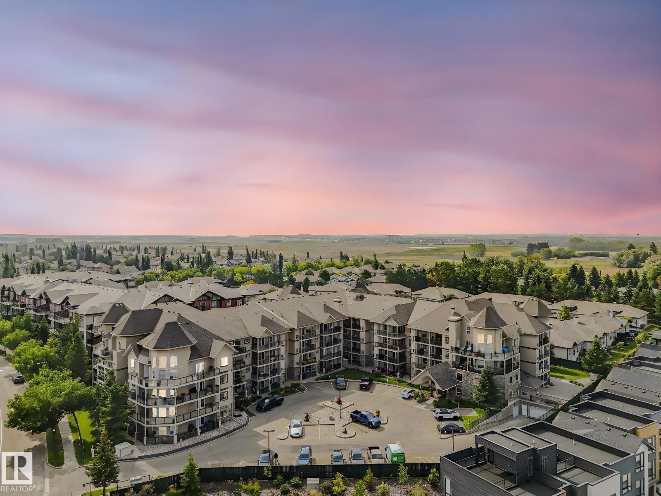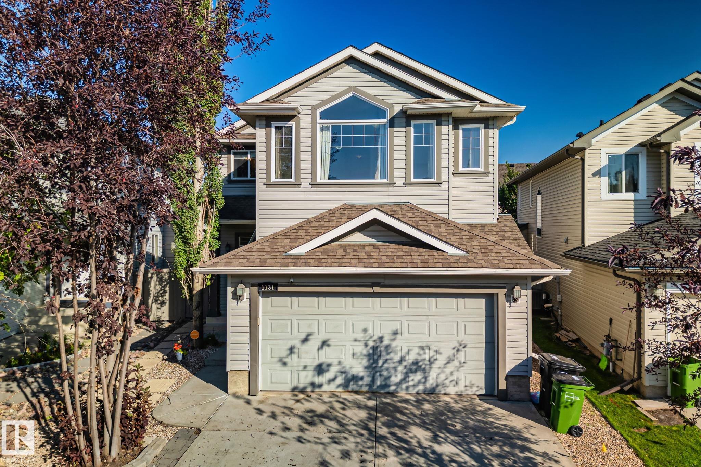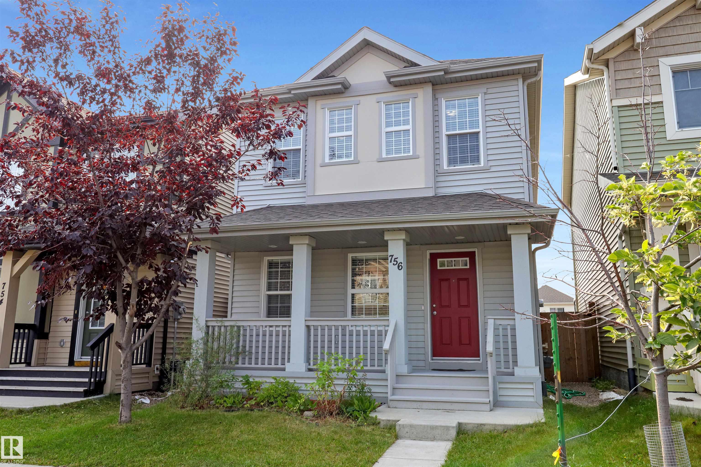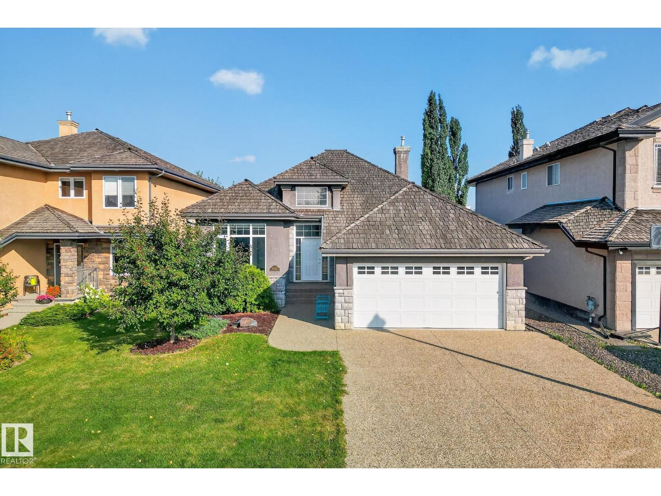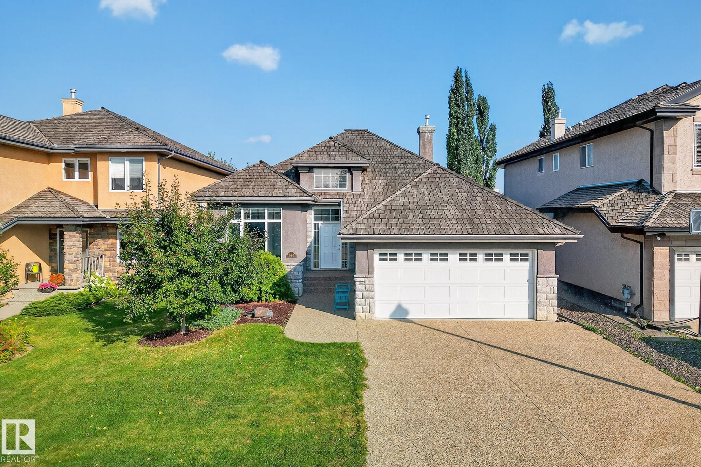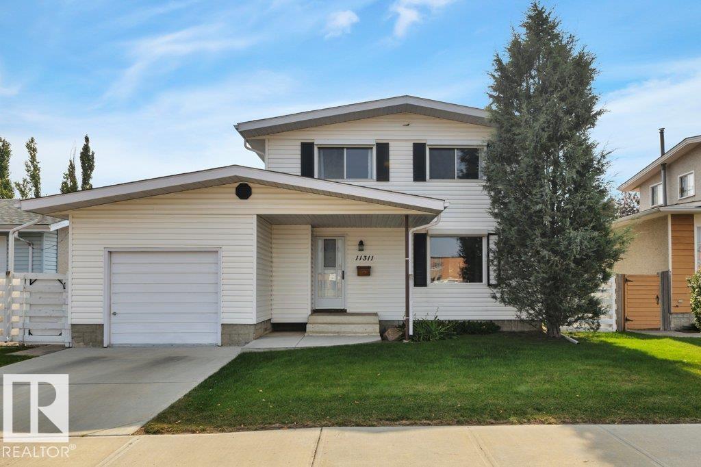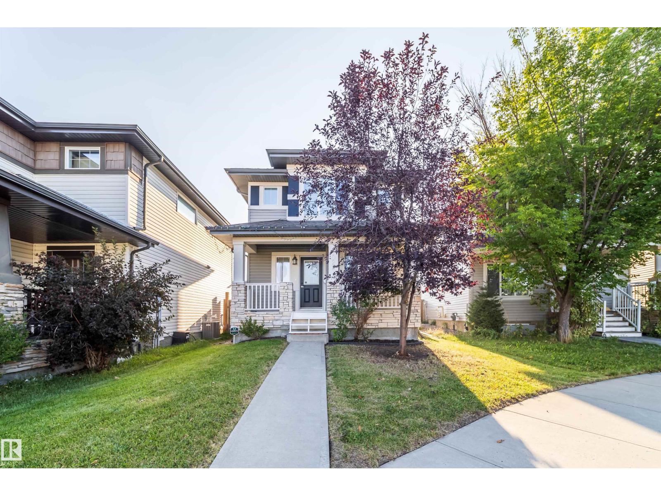- Houseful
- AB
- Edmonton
- Terwillegar Towne
- 2915 Tredger Gr Grn NW
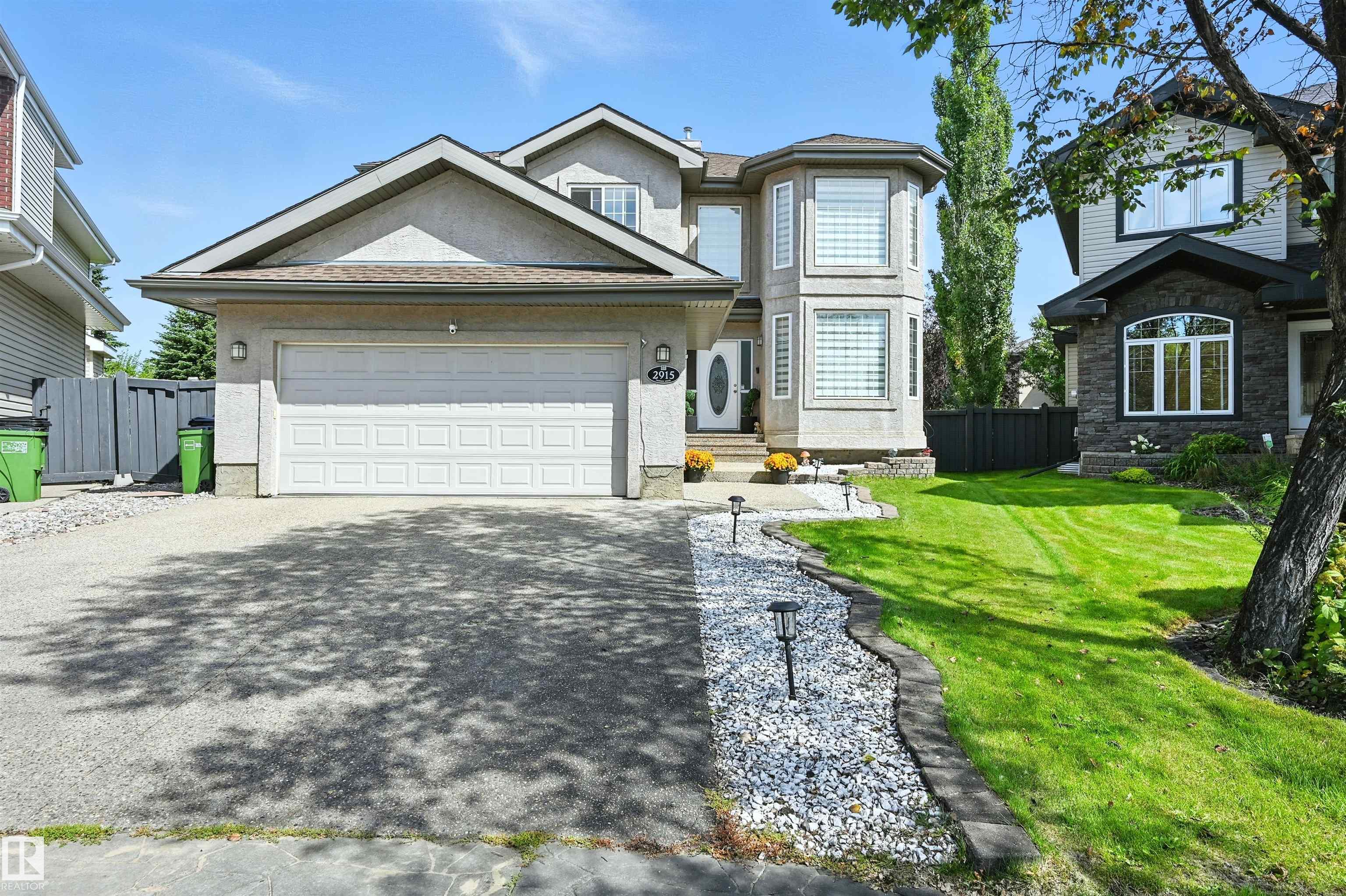
Highlights
Description
- Home value ($/Sqft)$340/Sqft
- Time on Houseful8 days
- Property typeResidential
- Style2 storey
- Neighbourhood
- Median school Score
- Lot size0.26 Acre
- Year built2006
- Mortgage payment
Beautiful 2sty on a MASSIVE 11,540 SF PARK like lot in highly sought after Terwillegar Gardens. Exceptional family home w/over 3500 sf of luxury living space incl the finished bsmt. Soaring ceilings & windows in the sun filled living rm & foyer w/curved stairwell. New kitchen 2023 features ceiling height cabinets, quartz counters, S/S appliances, an island & pantry. Family rm w/feature gas FP, breakfast nook, formal dining rm, main flr den & a convenient laundry rm. Repainted home/railing & custom window coverings in 2023. Upstairs the luxurious primary suite features a spa-like 5 pc ensuite, 2 well-sized bdrms & a versatile bonus rm/loft. Sleek modern black LED light fixtures & ceiling fans in bedrms. Bsmt has family rm, lrg rec/exercise area, 4th bdrm, full bath & storage. Enjoy outdoor living in the massive sun filled backyard w/a stone patio—perfect for outdoor entertaining! 23x20 garage. Located near park/pond, rec center, shopping, transit & K-9 schools. Easy access to the University/Downtown!
Home overview
- Heat type Forced air-1, natural gas
- Foundation Concrete perimeter
- Roof Asphalt shingles
- Exterior features Cul-de-sac, fenced, golf nearby, landscaped, no back lane, playground nearby, public swimming pool, public transportation, schools, shopping nearby, ski hill nearby, see remarks
- Has garage (y/n) Yes
- Parking desc Double garage attached
- # full baths 3
- # half baths 1
- # total bathrooms 4.0
- # of above grade bedrooms 4
- Flooring Carpet, ceramic tile, hardwood
- Appliances Dishwasher-built-in, dryer, fan-ceiling, garage control, garage opener, hood fan, refrigerator, stove-gas, washer, window coverings, tv wall mount
- Has fireplace (y/n) Yes
- Interior features Ensuite bathroom
- Community features Ceiling 9 ft., deck, detectors smoke, exercise room, sauna; swirlpool; steam, vaulted ceiling
- Area Edmonton
- Zoning description Zone 14
- Elementary school E.starkman/m.williamirwin
- High school Lillianosborne/mmm
- Middle school E.starkman/a.josephmac
- Lot desc Pie shaped
- Lot size (acres) 1071.85
- Basement information Full, finished
- Building size 2455
- Mls® # E4455164
- Property sub type Single family residence
- Status Active
- Other room 5 12.7m X 8.1m
- Bedroom 3 12.4m X 11.4m
- Bedroom 4 10m X 8.3m
- Other room 6 15.8m X 14.2m
- Bonus room 18.5m X 9.7m
- Bedroom 2 12.4m X 9.9m
- Other room 2 8.5m X 7.4m
- Master room 15.5m X 14.4m
- Other room 3 24.2m X 11.8m
- Other room 1 14.3m X 10.4m
- Kitchen room 12.1m X 10.5m
- Family room 11.8m X 11m
Level: Basement - Dining room 12.3m X 9.9m
Level: Main - Living room 11.5m X 9.9m
Level: Main
- Listing type identifier Idx

$-2,223
/ Month

