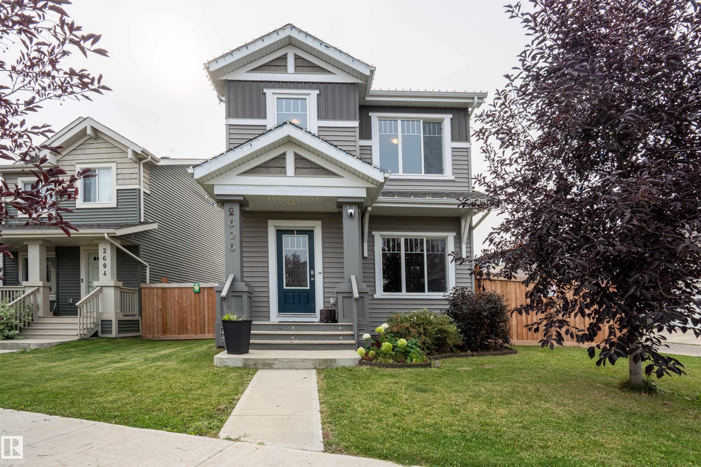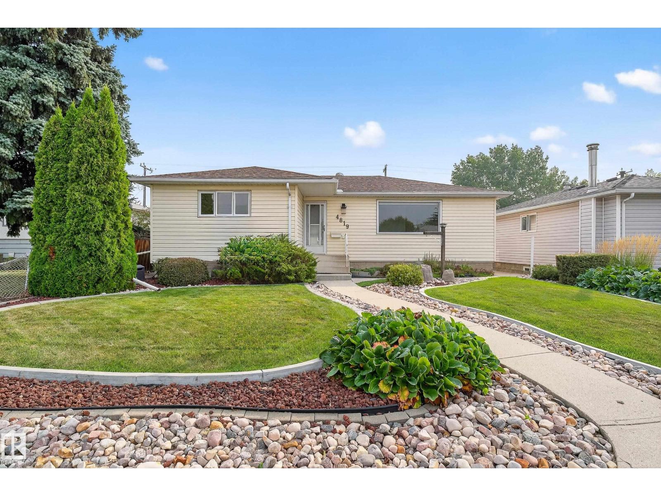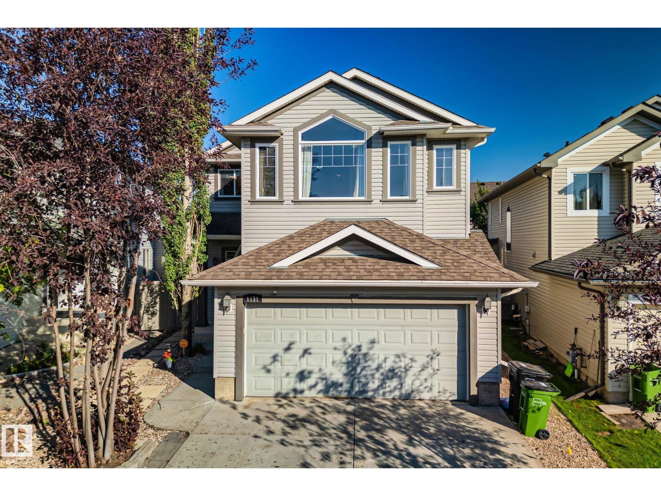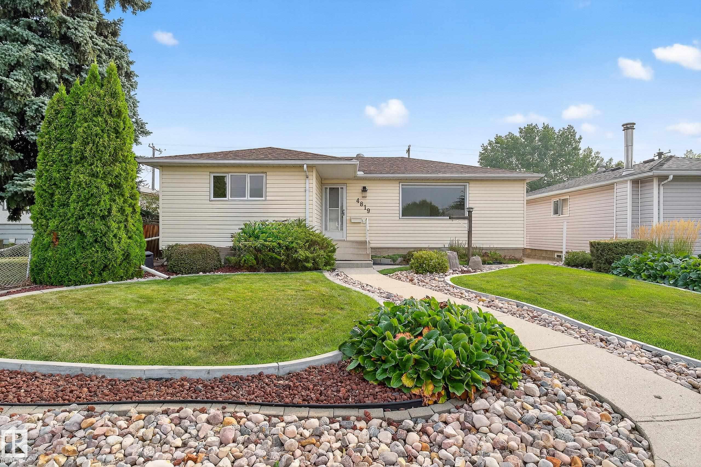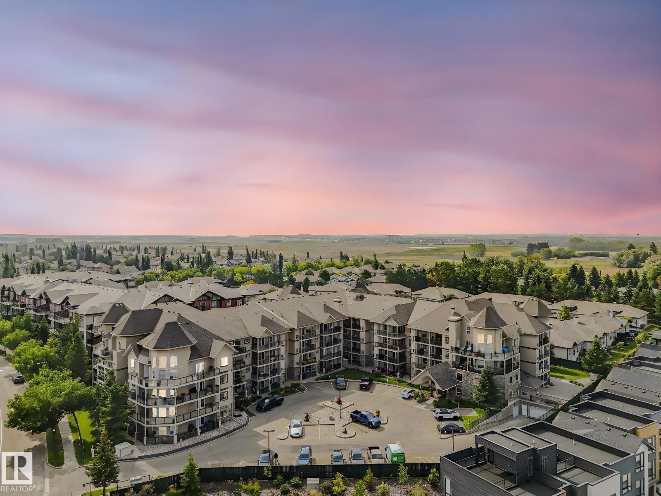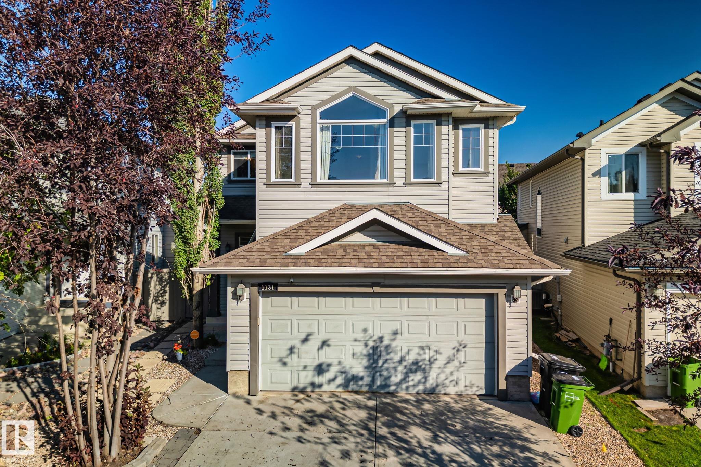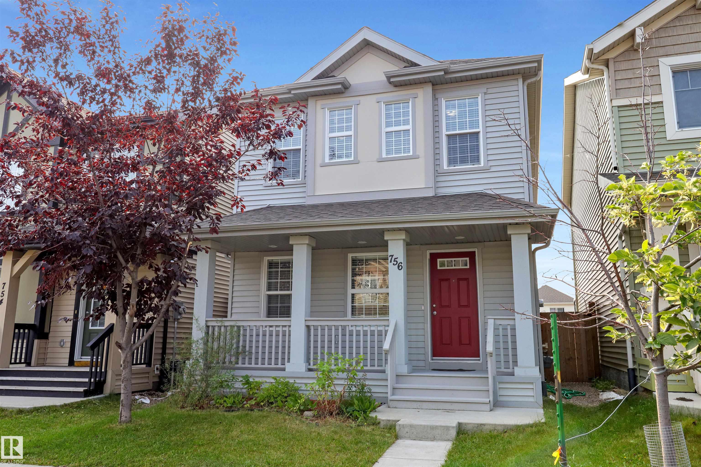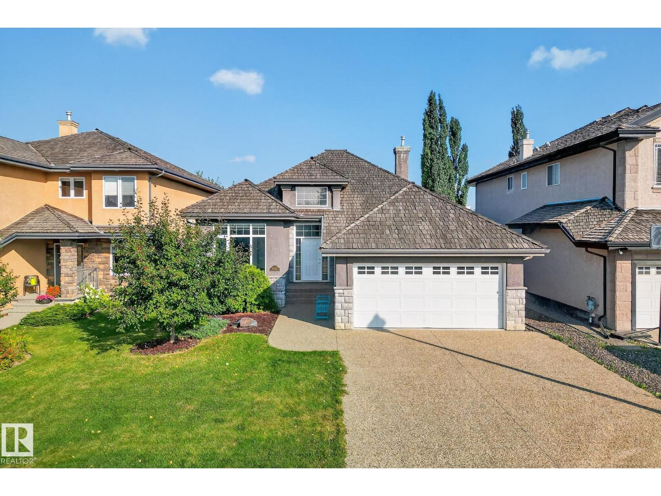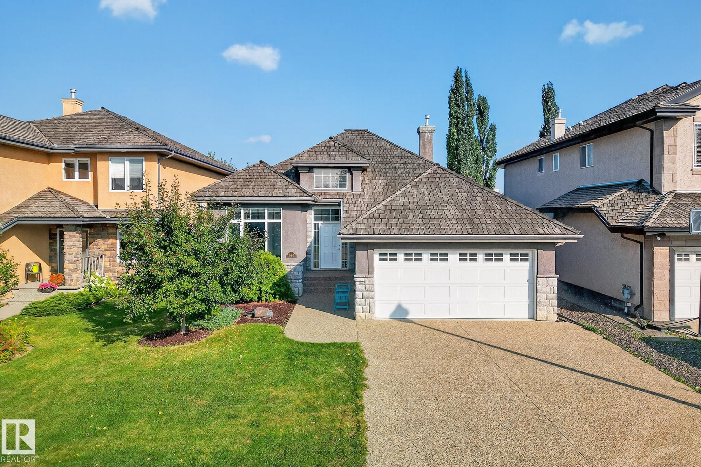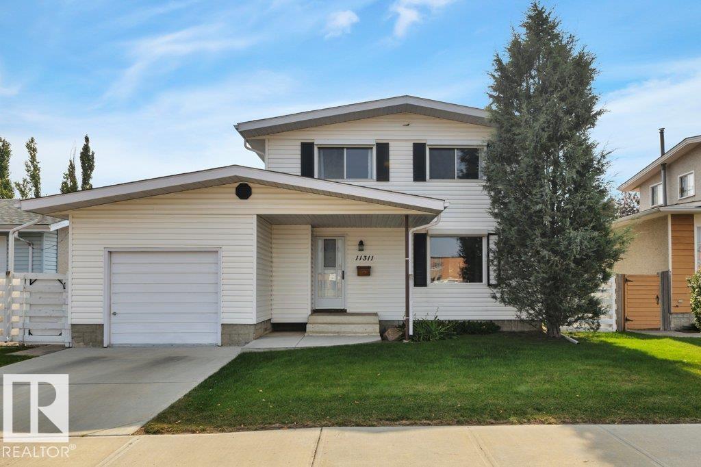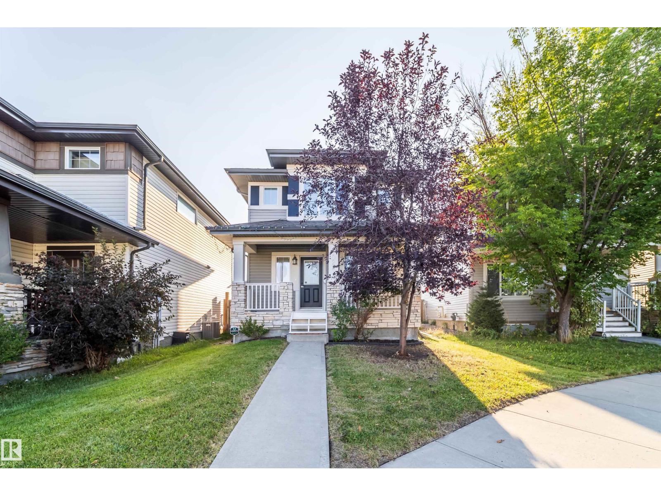- Houseful
- AB
- Edmonton
- Terwillegar Towne
- 2915 Tredger Gr NW
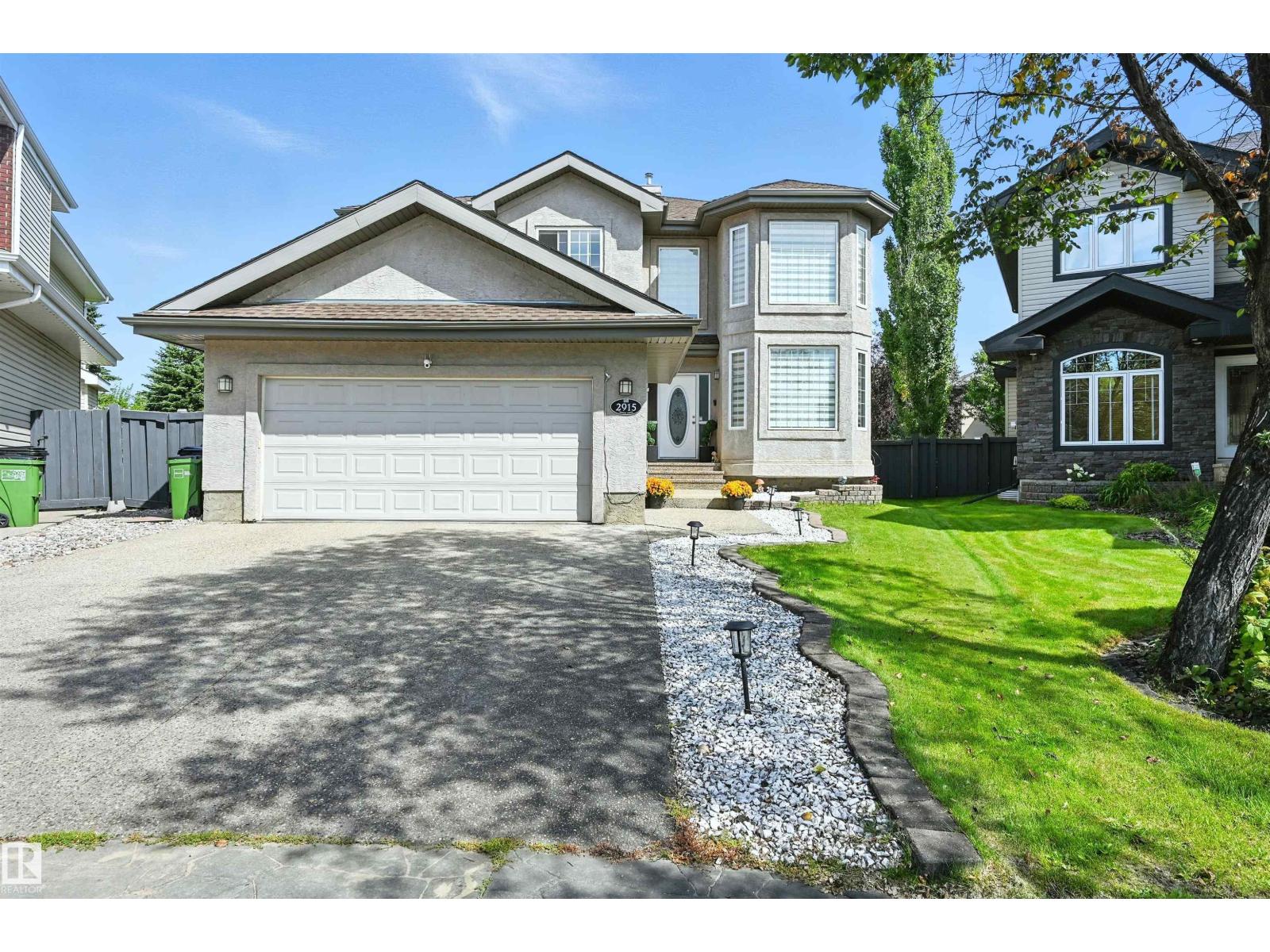
Highlights
Description
- Home value ($/Sqft)$340/Sqft
- Time on Housefulnew 7 days
- Property typeSingle family
- Neighbourhood
- Median school Score
- Lot size0.26 Acre
- Year built2006
- Mortgage payment
Beautiful 2sty on a MASSIVE 11,540 SF PARK like lot in highly sought after Terwillegar Gardens. Exceptional family home w/over 3500 sf of luxury living space incl the finished bsmt. Soaring ceilings & windows in the sun filled living rm & foyer w/curved stairwell. New kitchen 2023 features ceiling height cabinets, quartz counters, S/S appliances, an island & pantry. Family rm w/feature gas FP, breakfast nook, formal dining rm, main flr den & a convenient laundry rm. Repainted home/railing & custom window coverings in 2023. Upstairs the luxurious primary suite features a spa-like 5 pc ensuite, 2 well-sized bdrms & a versatile bonus rm/loft. Sleek modern black LED light fixtures & ceiling fans in bedrms. Bsmt has family rm, lrg rec/exercise area, 4th bdrm, full bath & storage. Enjoy outdoor living in the massive sun filled backyard w/a stone patio—perfect for outdoor entertaining! 23x20 garage. Located near park/pond, rec center, shopping, transit & K-9 schools. Easy access to the University/Downtown! (id:63267)
Home overview
- Heat type Forced air
- # total stories 2
- Fencing Fence
- Has garage (y/n) Yes
- # full baths 3
- # half baths 1
- # total bathrooms 4.0
- # of above grade bedrooms 4
- Community features Public swimming pool
- Subdivision Terwillegar towne
- Lot dimensions 1071.85
- Lot size (acres) 0.2648505
- Building size 2455
- Listing # E4455164
- Property sub type Single family residence
- Status Active
- Recreational room 7.38m X 3.6m
Level: Basement - 4th bedroom 3.05m X 2.53m
Level: Basement - Storage 3.87m X 2.47m
Level: Basement - Family room 3.6m X 3.35m
Level: Basement - Den 3.38m X 2.78m
Level: Main - Kitchen 3.69m X 3.19m
Level: Main - Breakfast room 4.36m X 3.17m
Level: Main - Laundry 2.59m X 2.27m
Level: Main - Living room 3.5m X 3.02m
Level: Main - Great room 4.82m X 4.33m
Level: Main - Dining room 3.75m X 3.02m
Level: Main - 3rd bedroom 3.78m X 3.47m
Level: Upper - Primary bedroom 4.72m X 4.39m
Level: Upper - Bonus room 5.64m X 2.96m
Level: Upper - 2nd bedroom 3.78m X 3.02m
Level: Upper
- Listing source url Https://www.realtor.ca/real-estate/28789078/2915-tredger-gr-nw-edmonton-terwillegar-towne
- Listing type identifier Idx

$-2,223
/ Month

