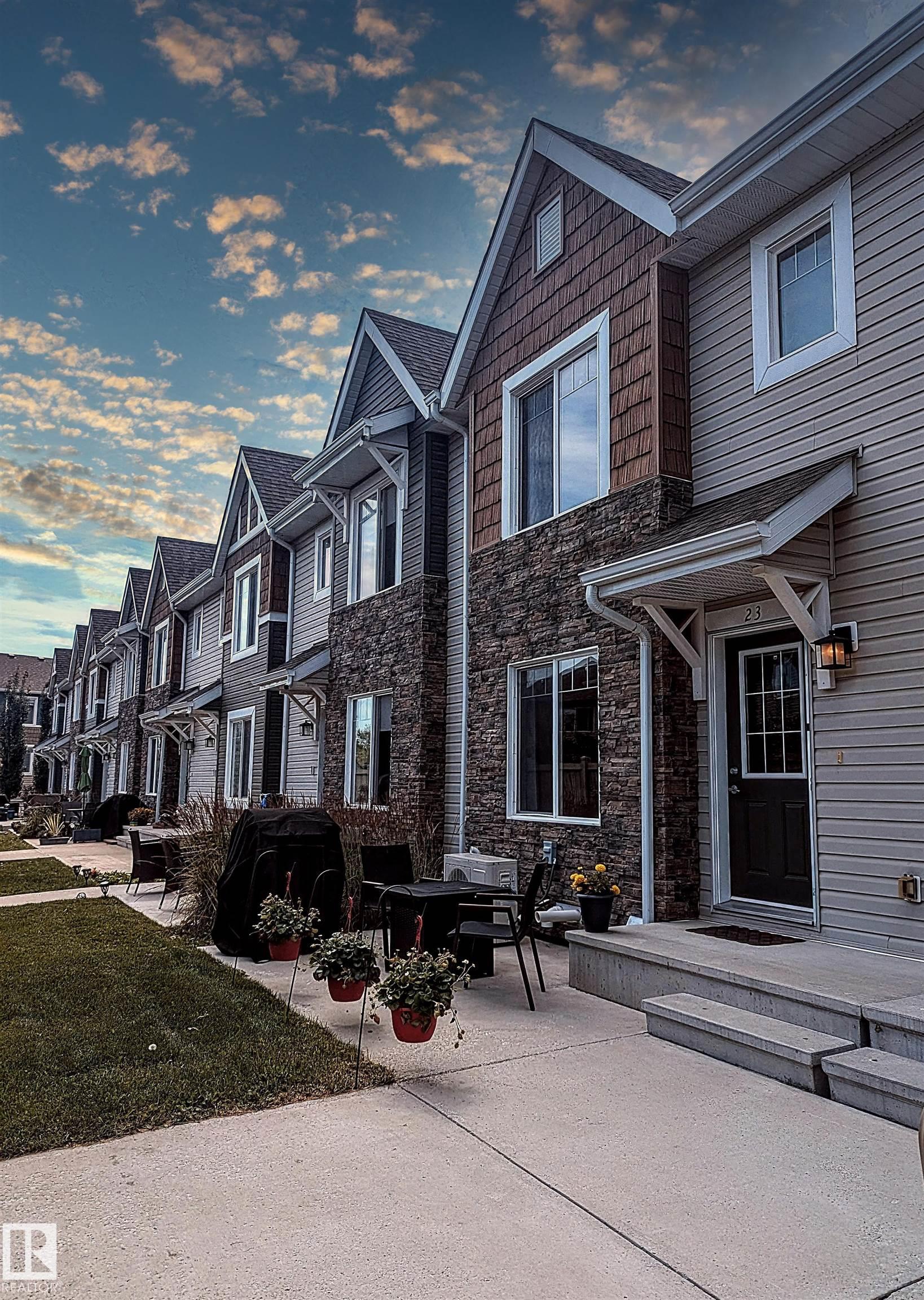This home is hot now!
There is over a 84% likelihood this home will go under contract in 11 days.

Looking for a perfect starter home or investment property? This town house is conveniently located in the vibrant SE Edmonton community of Maple, close to Tamarack shopping , schools and the Meadows Rec Centre as well as greenspace , trails and ponds. It features 3 levels with 3 bedrooms and 2.5 baths. The open concept mail level features a well appointed kitchen with stainless steel appliances. Theres quartz counters throughout and lots of natural light as well as an air conditioner to keep cool in Summer. The basement has a double attached garage and the front entrance boasts a cosy patio. The primary bedroom has its own ensuite and walk in closet. With low fees and built in 2017 this home is move in ready and waiting for the next owner.

