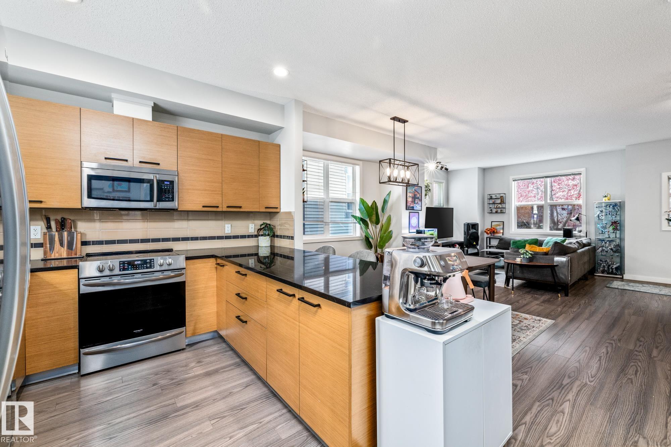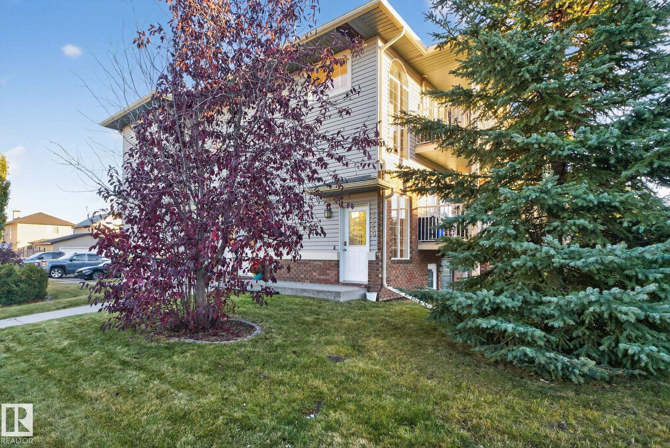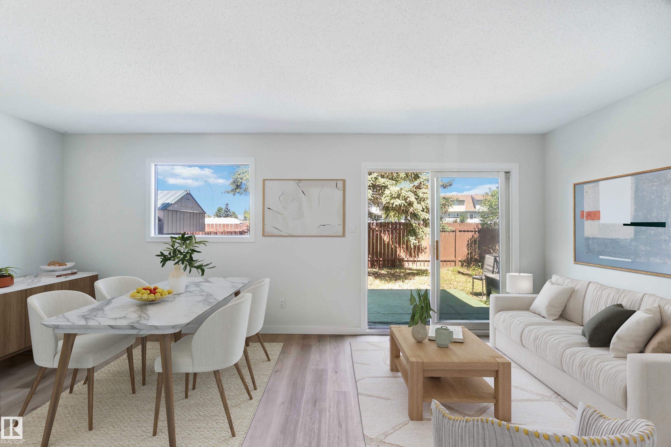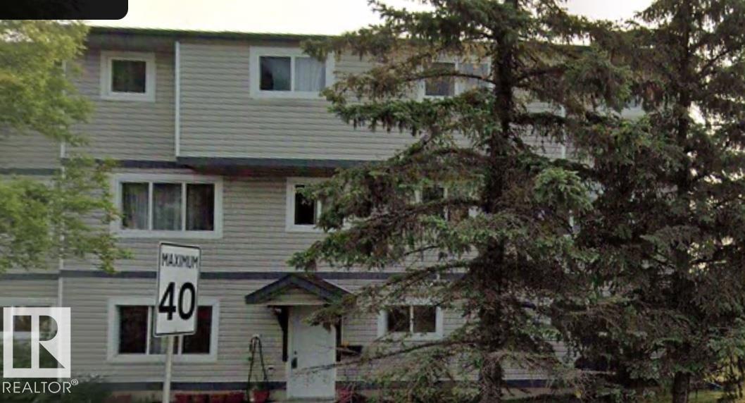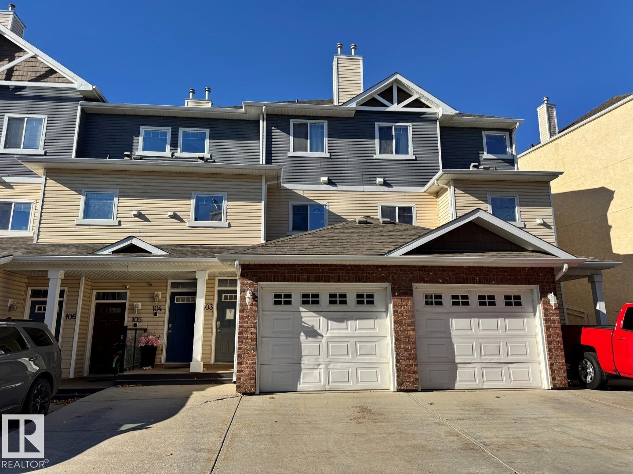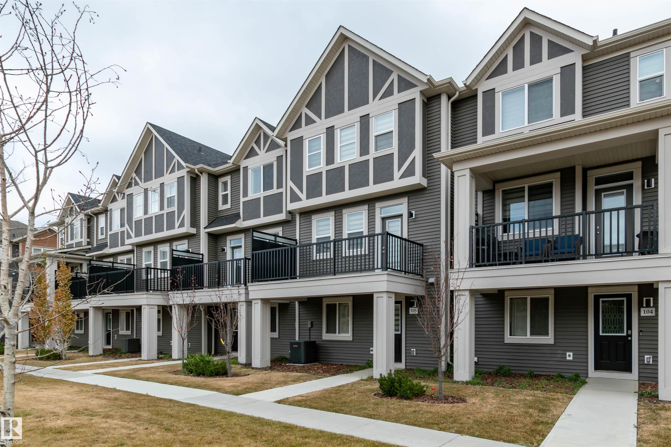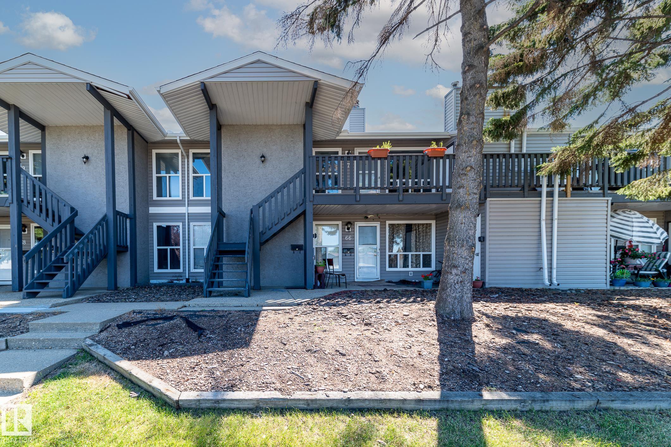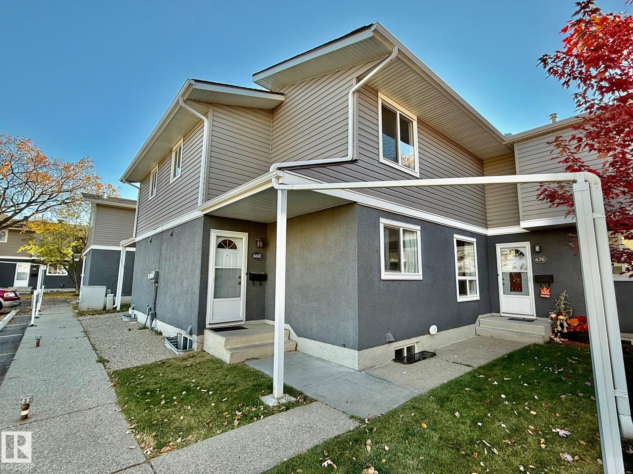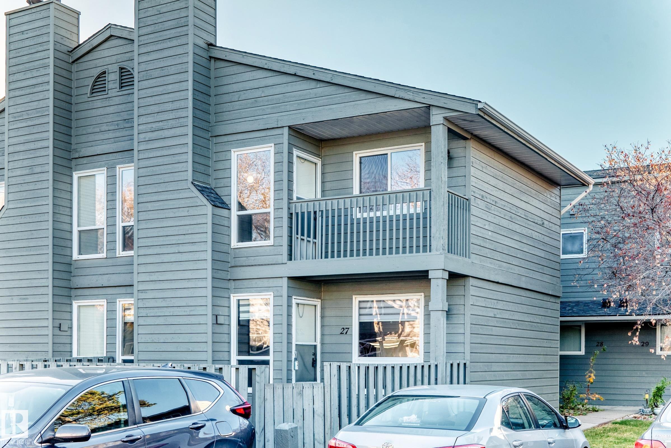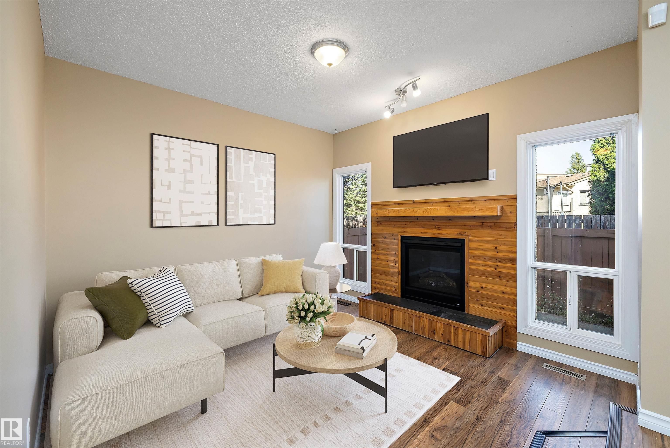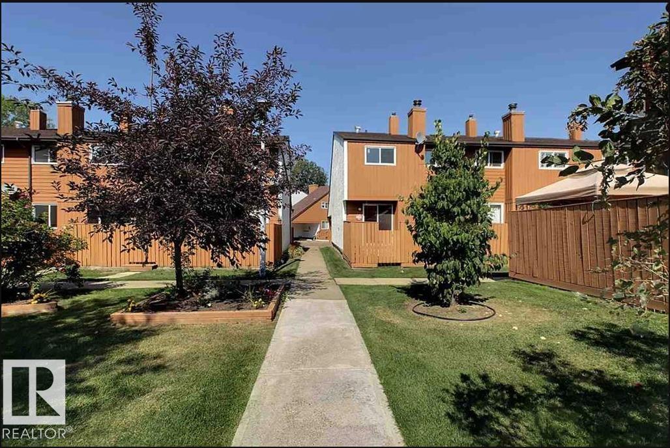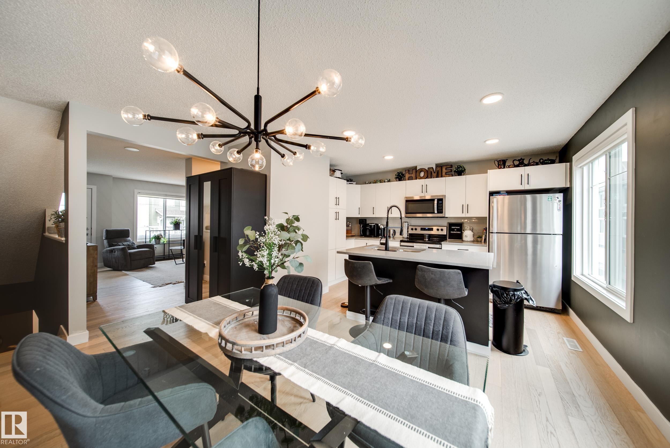
2922 Maple Way Northwest #42
2922 Maple Way Northwest #42
Highlights
Description
- Home value ($/Sqft)$208/Sqft
- Time on Houseful12 days
- Property typeResidential
- Style2 storey
- Neighbourhood
- Median school Score
- Year built2020
- Mortgage payment
Step into the beautiful Maple Way Gardens and discover a home that blends style, comfort, and convenience! Bright and inviting, the kitchen shines with white cabinetry, quartz countertops, stainless steel appliances, and a sleek black faucet. Large windows flood the space with natural light! Light oak, premium hardwood floors flow throughout the main level, complemented by beautifully contrasting feature walls, some upgraded lighting fixtures, and conveniently placed main floor laundry. Stay cool with A/C and enjoy the ease of an attached double garage. Upstairs, 3 bedrooms make it ideal for a growing family, with the primary suite boasting a "California Closets" walk-in and a beautiful black-rimmed shower. A sunny south-facing patio is perfect for relaxing, while schools, playgrounds, shopping, and quick highway access are just minutes away. With over 1,500 sq ft of living space, this home is perfect for a single buyer, a family, or a savvy investor looking to get into Edmonton’s uprising market.
Home overview
- Heat type Forced air-1, natural gas
- Foundation Concrete perimeter
- Roof Asphalt shingles
- Exterior features Airport nearby, landscaped, public transportation, schools, shopping nearby
- Has garage (y/n) Yes
- Parking desc Double garage attached
- # full baths 2
- # half baths 1
- # total bathrooms 3.0
- # of above grade bedrooms 3
- Flooring Carpet, ceramic tile, hardwood
- Appliances Air conditioning-central, dishwasher-built-in, dryer, garage control, garage opener, microwave hood fan, refrigerator, stove-electric, washer, window coverings
- Interior features Ensuite bathroom
- Community features Air conditioner, closet organizers, deck, detectors smoke, front porch, no smoking home, parking-visitor, smart/program. thermostat, vinyl windows, hrv system
- Area Edmonton
- Zoning description Zone 30
- Basement information None, no basement
- Building size 1540
- Mls® # E4462100
- Property sub type Townhouse
- Status Active
- Other room 1 3.4m X 3.1m
- Bedroom 2 9m X 9m
- Kitchen room 12.4m X 9.3m
- Master room 13.9m X 11m
- Bedroom 3 12.3m X 9.8m
- Living room 15.5m X 12.9m
Level: Main - Dining room 11.9m X 10.2m
Level: Main
- Listing type identifier Idx

$-583
/ Month

