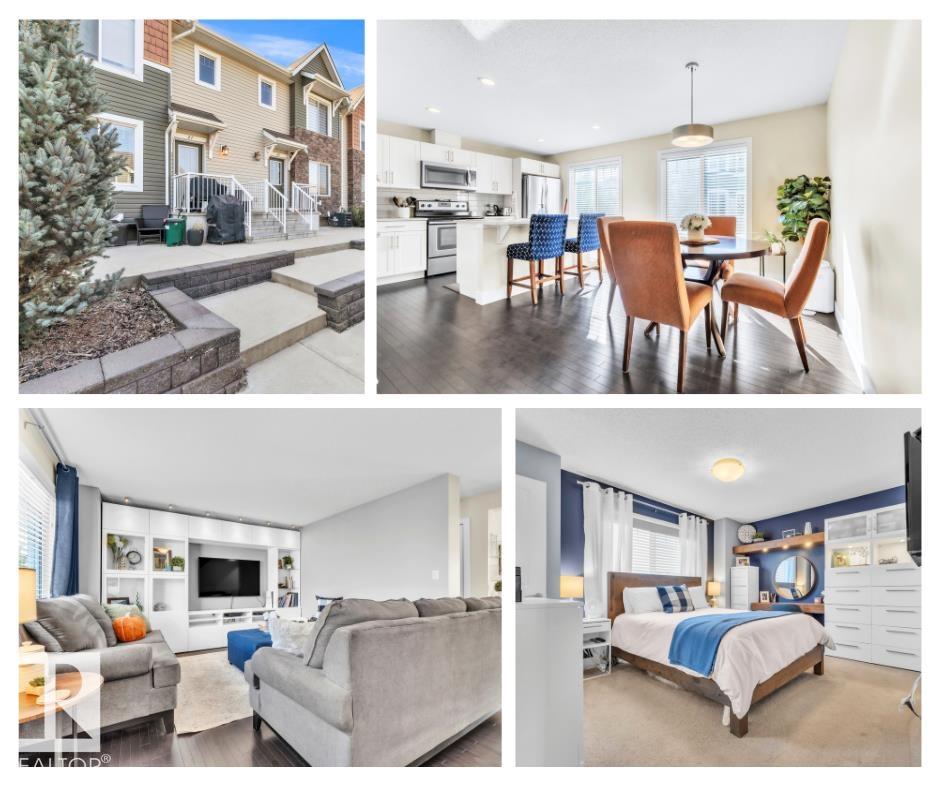This home is hot now!
There is over a 90% likelihood this home will go under contract in 15 days.

Upgraded To Perfection! You will love the sleek built-in entertainment unit in the living room, on-point makeup desk & built-in dressers in the primary bedroom & a built-in bench with storage just off the garage. Things get cooler with A/C, on-trend color palette with modern finishes & decor throughout. An unbeatable location - lakes, shops, schools & parks in a desirable condo community. Stylish kitchen with quartz counters, plenty of cabinets & an eating bar at the island overlooking the dining area. Mainfloor laundry with a new high end stacked washer/dryer. Upstairs has 3 bedrooms, including a dreamy primary suite with walk-in closet & 4-piece ensuite, plus another full 4-piece bath for the family. A large double garage to keep the car warm in the winter. Outside, relax or entertain on your private patio - perfect for BBQ nights, summer evenings, or a quiet morning coffee. This home combines style, comfort & convenience. The perfect space for families to grow, create memories & enjoy! Don’t delay

