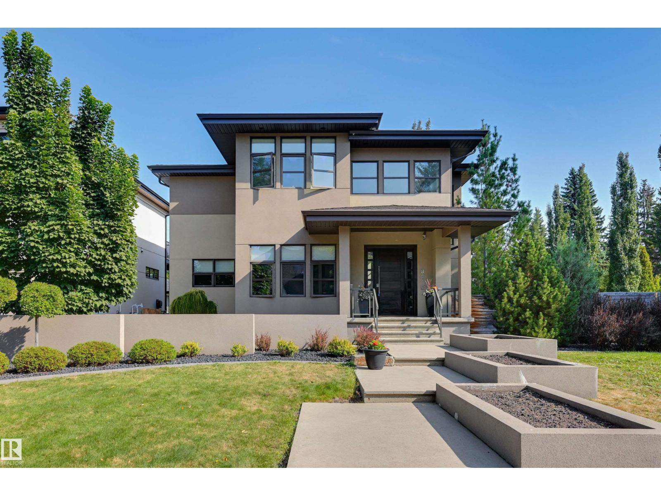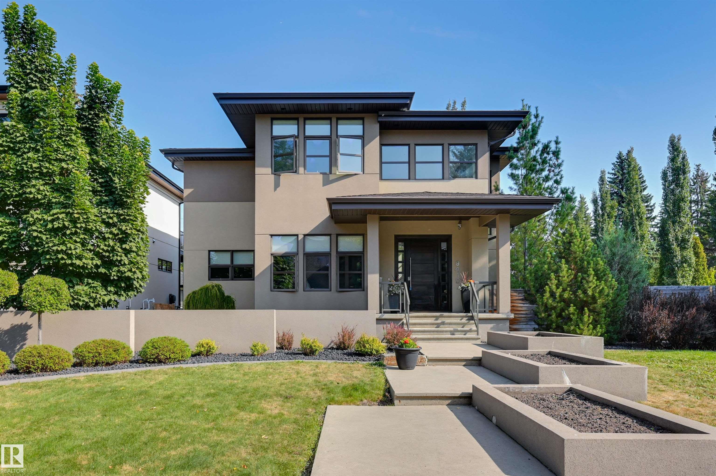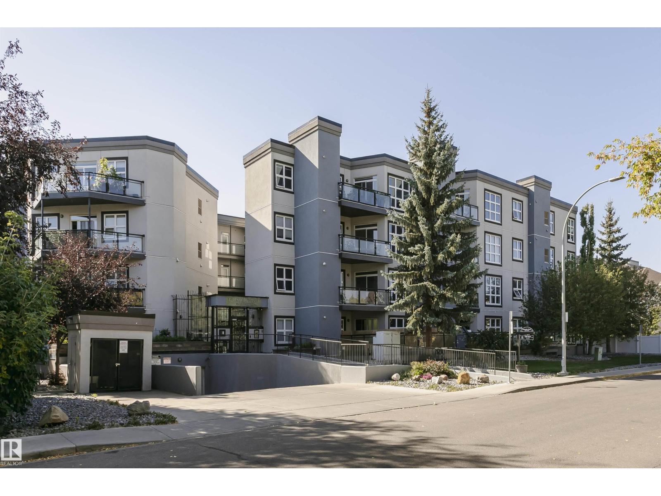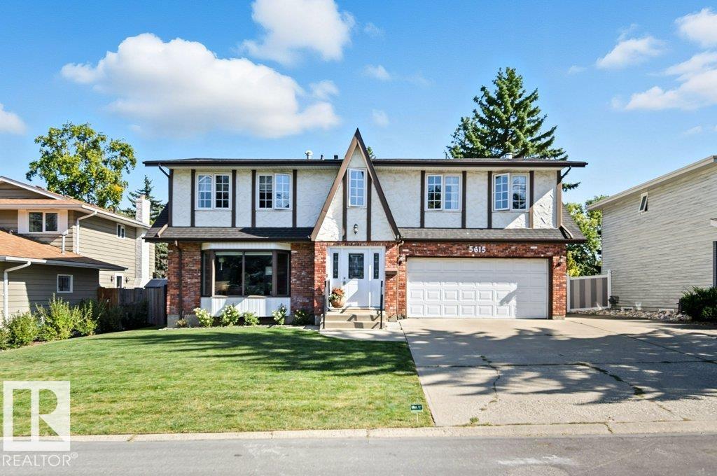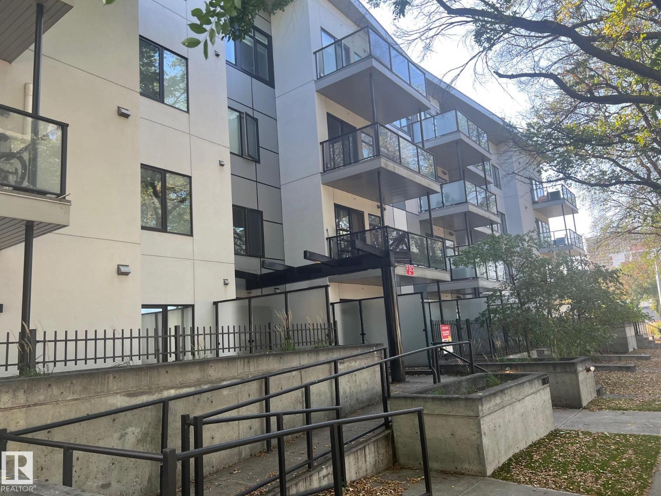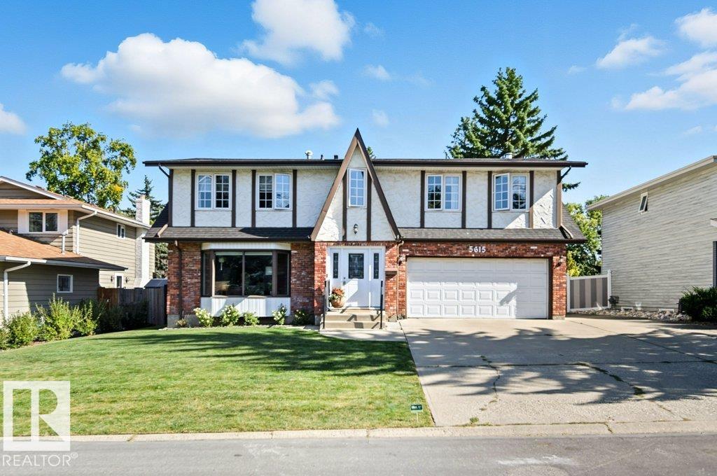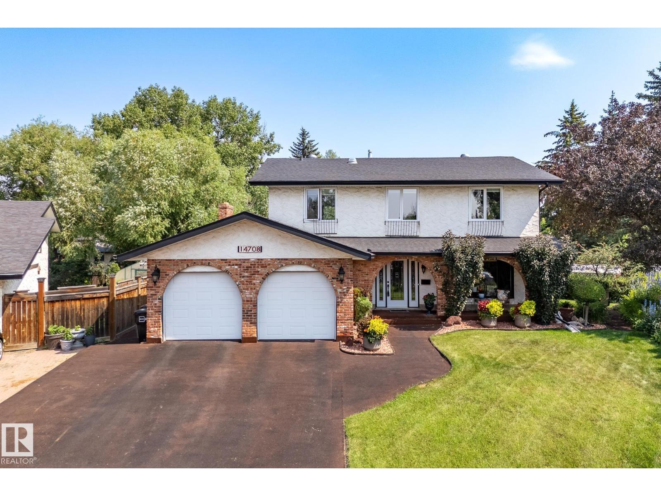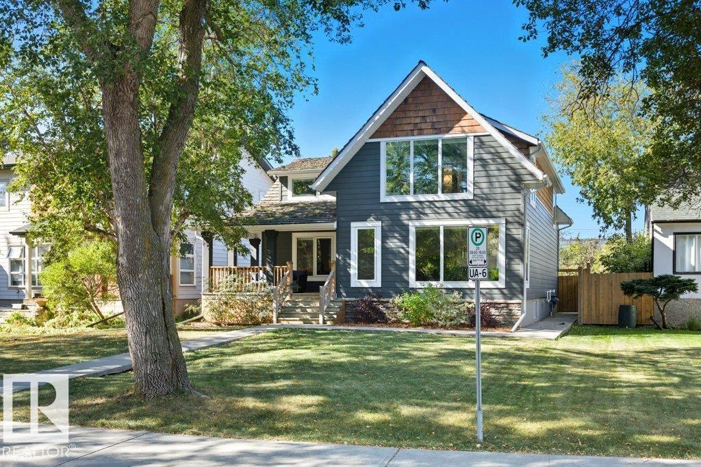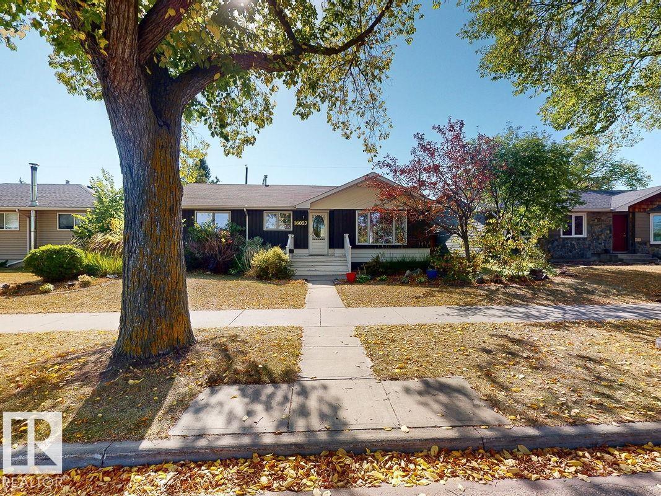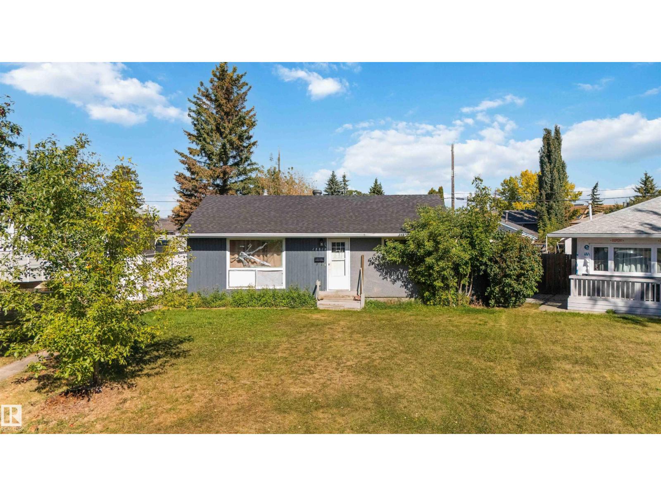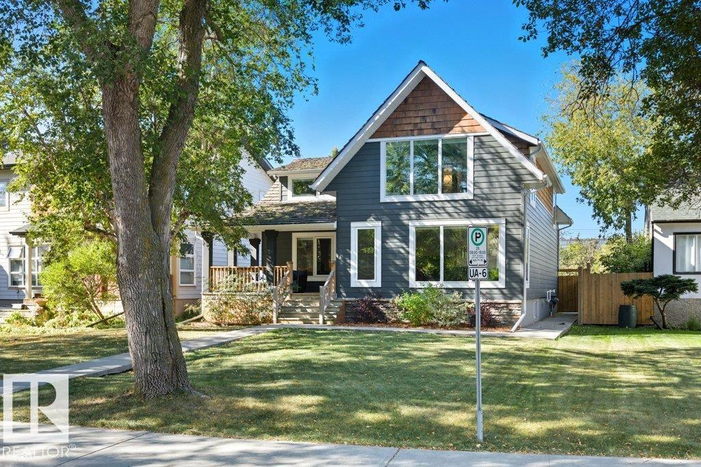- Houseful
- AB
- Edmonton
- Quesnell Heights
- 3 Quesnell Rd NW
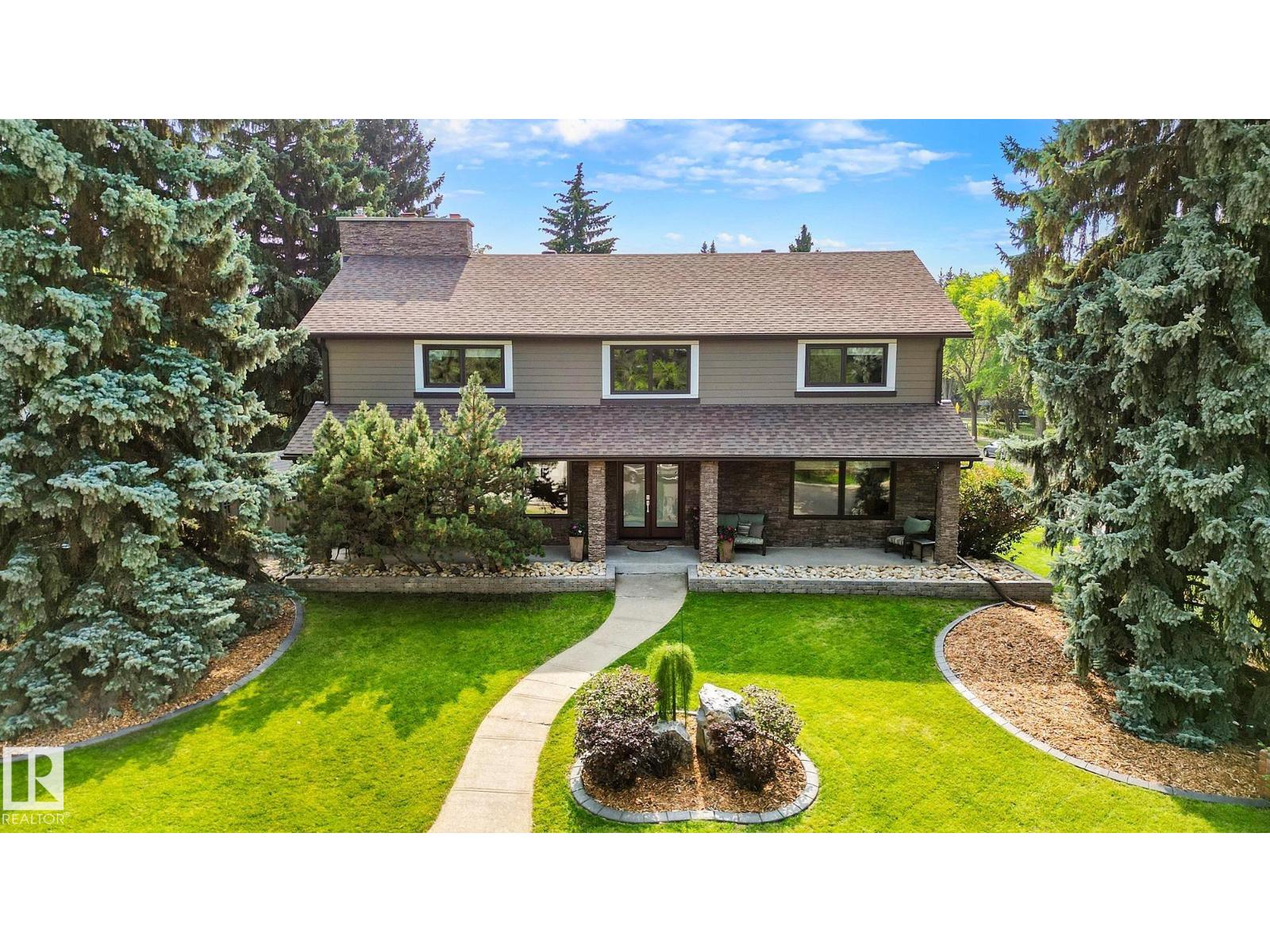
Highlights
Description
- Home value ($/Sqft)$423/Sqft
- Time on Housefulnew 10 hours
- Property typeSingle family
- Neighbourhood
- Median school Score
- Lot size9,553 Sqft
- Year built1973
- Mortgage payment
Welcome to this prestigious Quesnell Heights home only 5 min from the river valley in an area where the majority of lots can’t be subdivided! Truly a rare find; this one-of-a-kind custom built home is completely upgraded & renovated highlighting 3300+ sq ft of above grade executive living space. 4+1 bdrms, main flr office, 3.5 baths, formal dining &living rm, main flr laundry, upper level tech space, finished bsmnt, A/C, heated garage…the list goes on! The kitchen is the heart of the home with access to all of the best spaces…lrg dining rm or glorious nook with sightlines &access to the mature &private south backyard. The comfortable family rm is anchored by a reclaimed brick fireplace and custom teak wet bar! An entertainers dream! The residence boasts 2 woodburning fireplaces (one is double sided) plus 2 gas fireplaces, fully finished bsmnt boasting sauna, gym area, 5th bdrm & an abundance of rec space. Timeless, classic with modern appeal! Don’t miss the opportunity to make this legacy home your own! (id:63267)
Home overview
- Cooling Central air conditioning
- Heat type See remarks
- # total stories 2
- Fencing Fence
- # parking spaces 4
- Has garage (y/n) Yes
- # full baths 3
- # half baths 1
- # total bathrooms 4.0
- # of above grade bedrooms 5
- Subdivision Quesnell heights
- Directions 1771692
- Lot dimensions 887.49
- Lot size (acres) 0.21929577
- Building size 3307
- Listing # E4458328
- Property sub type Single family residence
- Status Active
- 5th bedroom Measurements not available
Level: Basement - Recreational room Measurements not available
Level: Basement - Dining room Measurements not available
Level: Main - Living room Measurements not available
Level: Main - Kitchen Measurements not available
Level: Main - Laundry Measurements not available
Level: Main - Breakfast room Measurements not available
Level: Main - Family room Measurements not available
Level: Main - Den Measurements not available
Level: Main - 3rd bedroom Measurements not available
Level: Upper - 2nd bedroom Measurements not available
Level: Upper - Primary bedroom Measurements not available
Level: Upper - 4th bedroom Measurements not available
Level: Upper
- Listing source url Https://www.realtor.ca/real-estate/28881556/3-quesnell-rd-nw-edmonton-quesnell-heights
- Listing type identifier Idx

$-3,731
/ Month

