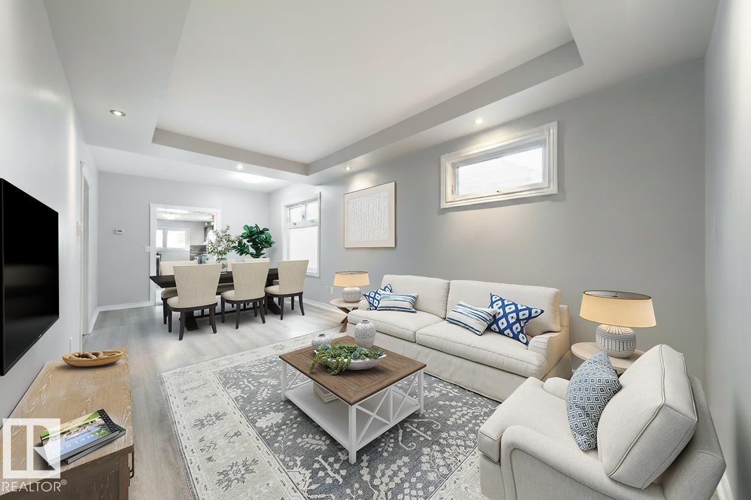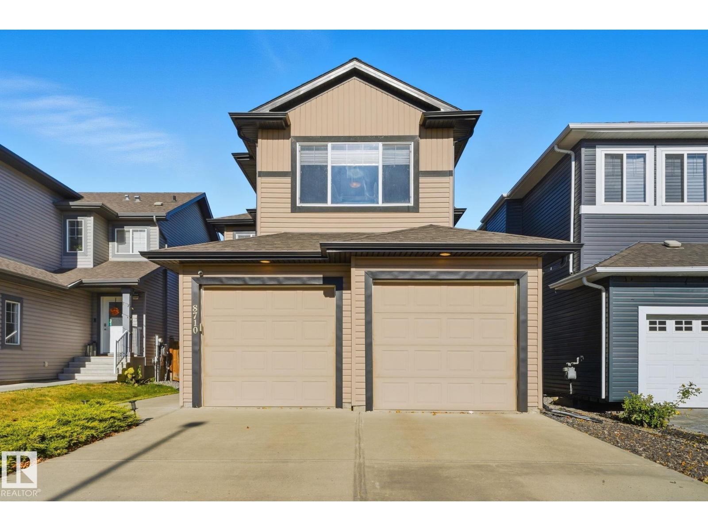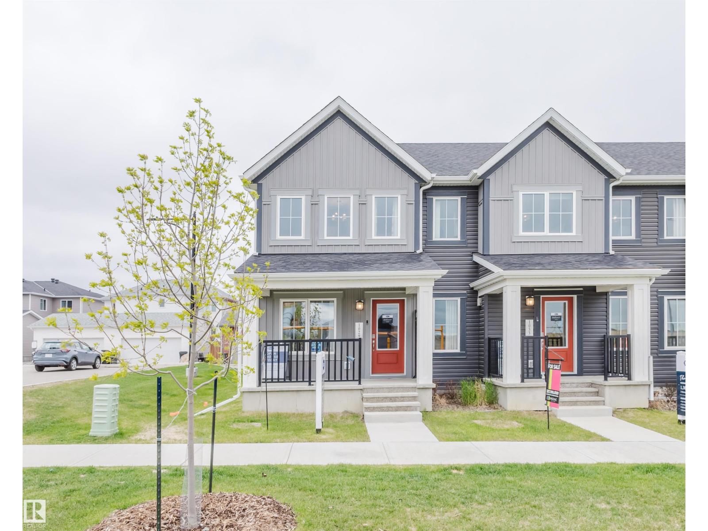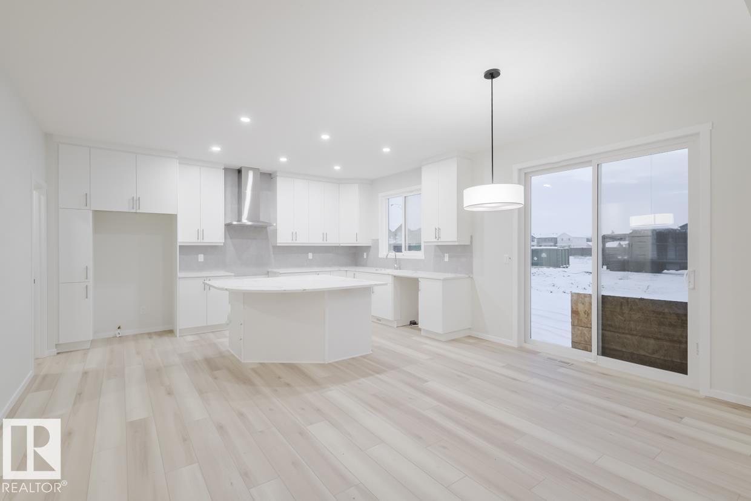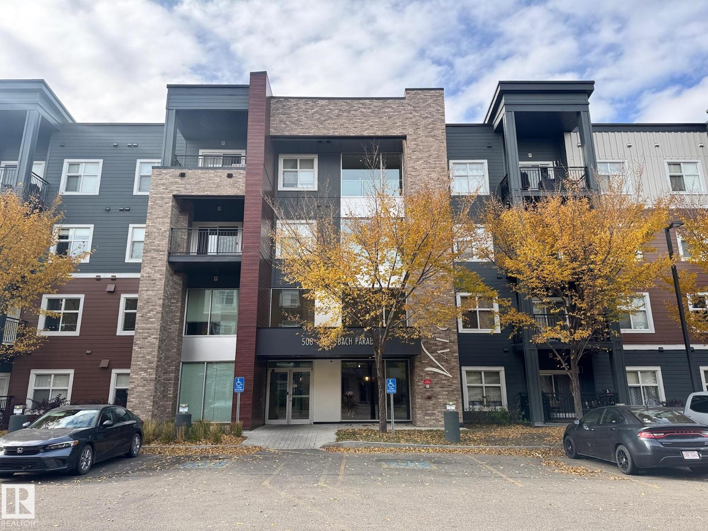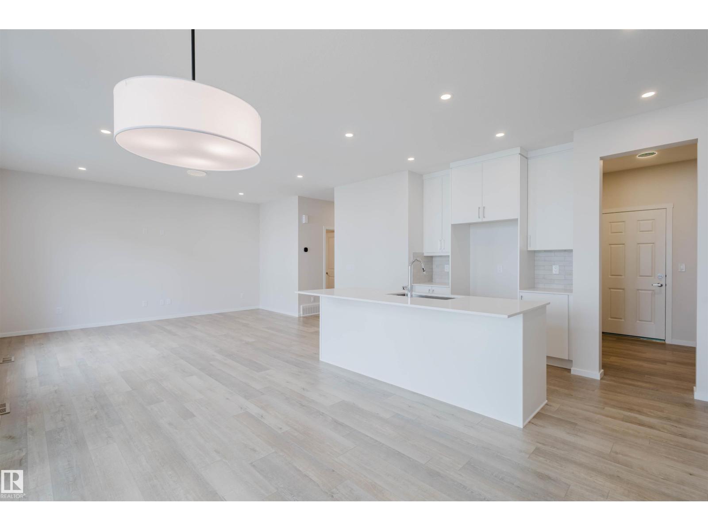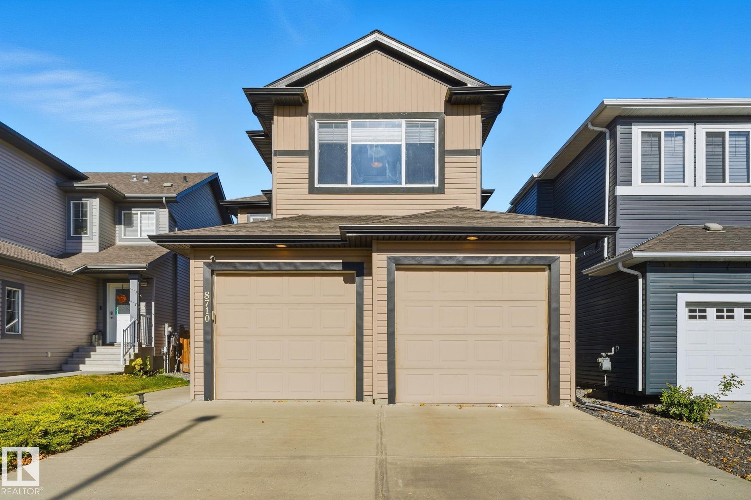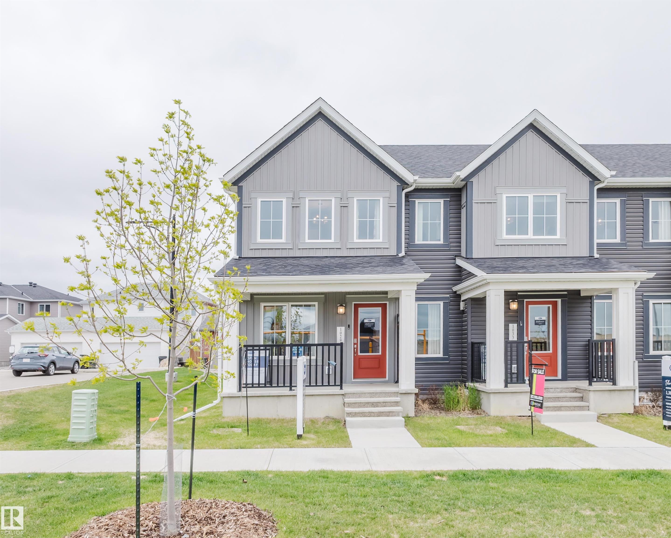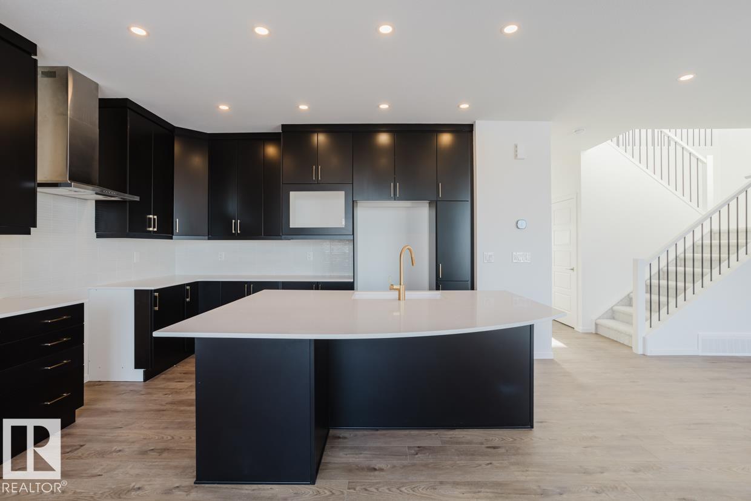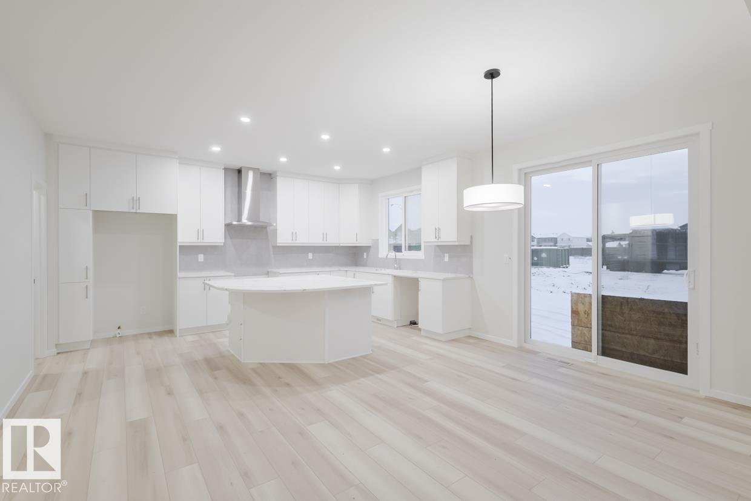- Houseful
- AB
- Edmonton
- Rural North East South Sturgeon
- 3 St Ne Unit 16408
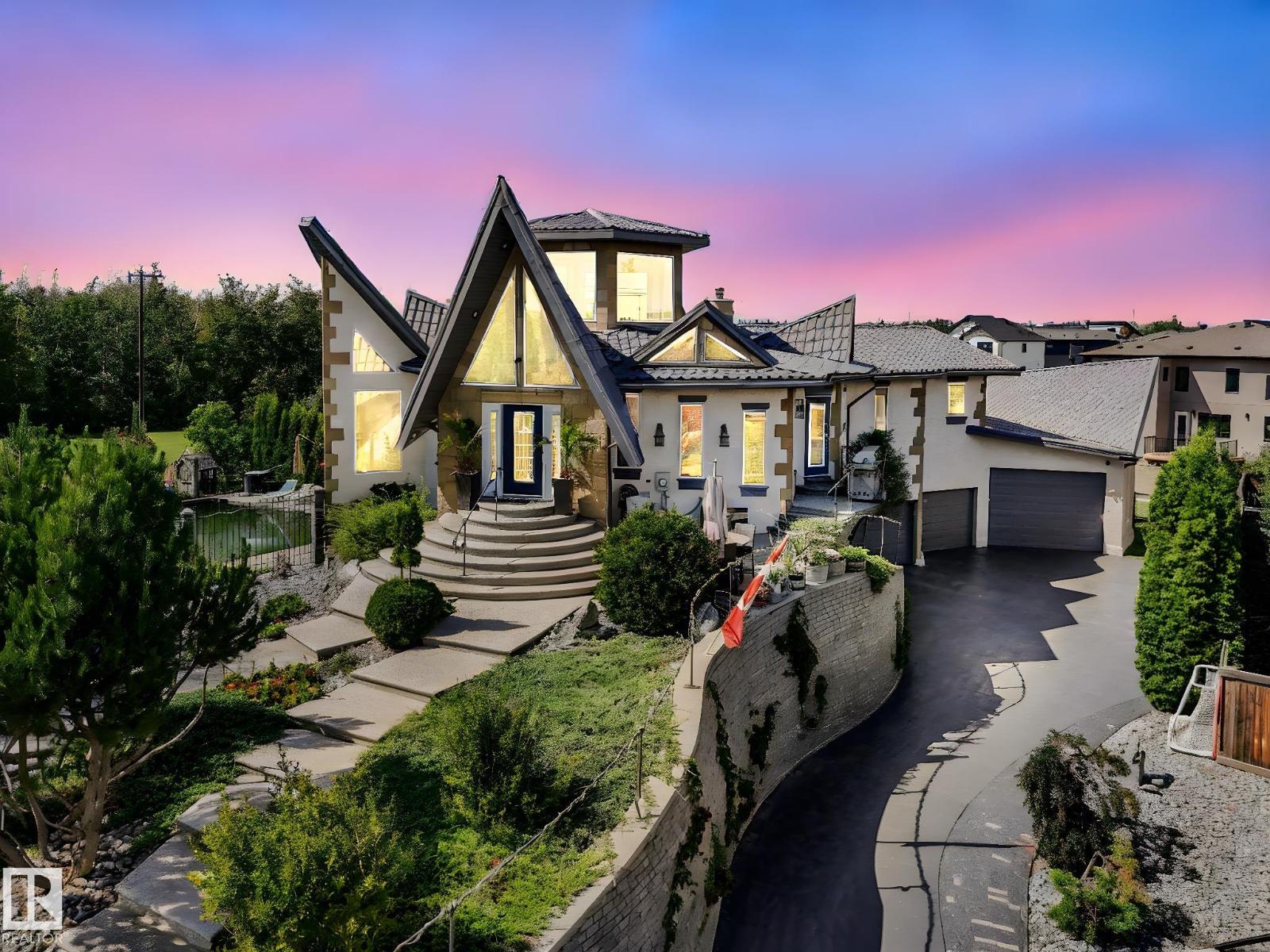
Highlights
Description
- Home value ($/Sqft)$290/Sqft
- Time on Houseful73 days
- Property typeSingle family
- StyleBungalow
- Neighbourhood
- Median school Score
- Lot size0.61 Acre
- Year built2001
- Mortgage payment
TRULY ONE OF A KIND ARCHITECTURAL MASTERPIECE! This custom built 3500 SQ FT walkout is located in Quarry Ridge.The upper entry floor welcomes you into the atrium(waterfall) which is the highlight and center of the home. The new chef's kitchen is complimented with custom cabinets, ample dining space, outdoor veranda and upgraded appliances.The primary suite with walk in closet and spacious ensuite is amazing! The Living room, 4pc bathroom and a 2ND large bedroom complete the main floor. The heated concrete stairs with custom iron railings and atrium guide you to the Main Walkout level. 3 more great size bdrooms, 2ND family room and gym are all located on the lower level. Just steps outside you will find your oasis. Professionally landscaped huge yard includes a 40'x100' outdoor pool w/ water and light features (which can turn into an ice rink in winters!) , Entertainment/BBQ area, bench seatinstone firepit area and two greenhouses. OVERSIZED TRIPLE CAR GARAGE, INFLOOR HEATING,AND INGROUND SPRINKLERS (id:63267)
Home overview
- Cooling Central air conditioning
- Heat type Forced air, in floor heating
- Has pool (y/n) Yes
- # total stories 1
- Fencing Fence
- # parking spaces 12
- Has garage (y/n) Yes
- # full baths 3
- # half baths 1
- # total bathrooms 4.0
- # of above grade bedrooms 5
- Subdivision Rural north east south sturgeon
- View Ravine view, valley view
- Lot dimensions 2455.64
- Lot size (acres) 0.6067803
- Building size 3789
- Listing # E4451974
- Property sub type Single family residence
- Status Active
- Family room Measurements not available
Level: Basement - Cold room Measurements not available
Level: Basement - 6th bedroom Measurements not available
Level: Basement - 4th bedroom Measurements not available
Level: Basement - 5th bedroom Measurements not available
Level: Basement - Kitchen Measurements not available
Level: Main - Primary bedroom Measurements not available
Level: Main - 2nd bedroom Measurements not available
Level: Main - Dining room Measurements not available
Level: Main - Living room Measurements not available
Level: Main - Conservatory Measurements not available
Level: Upper - Conservatory Measurements not available
Level: Upper
- Listing source url Https://www.realtor.ca/real-estate/28709581/16408-3-st-ne-edmonton-rural-north-east-south-sturgeon
- Listing type identifier Idx

$-2,930
/ Month

