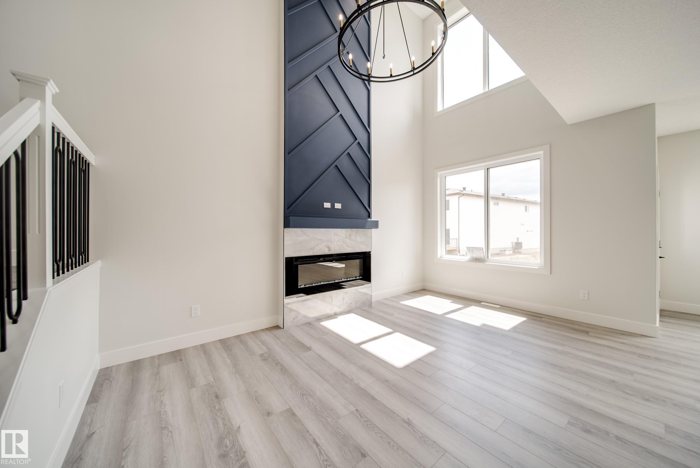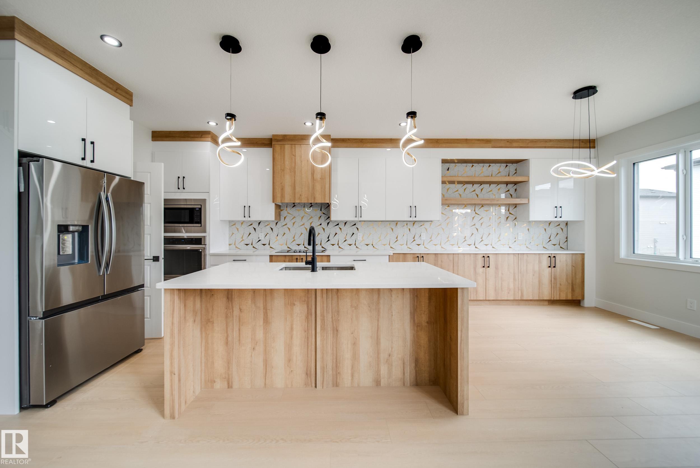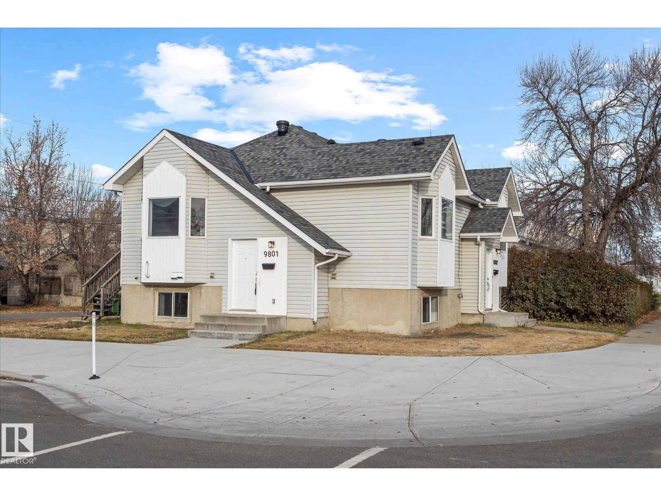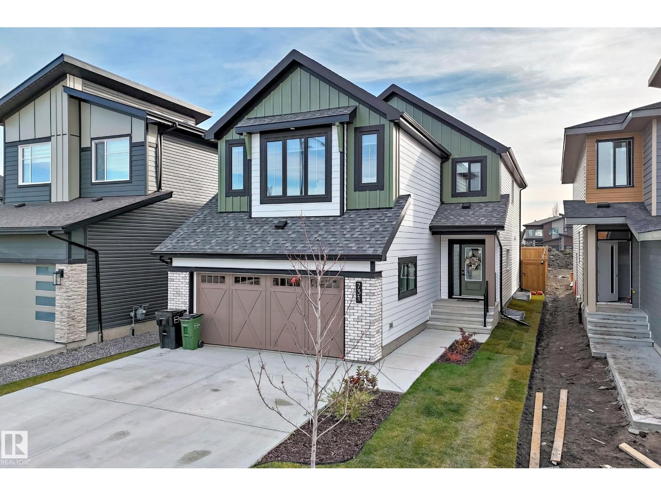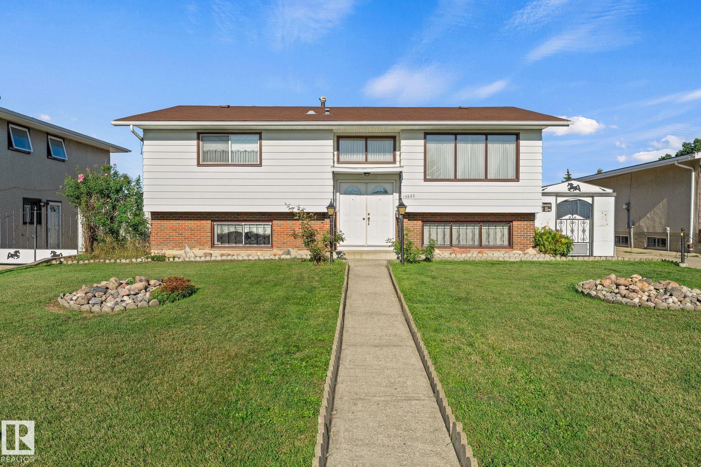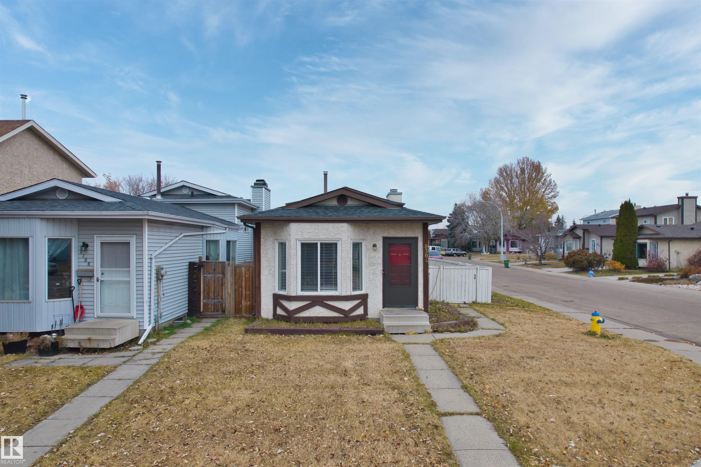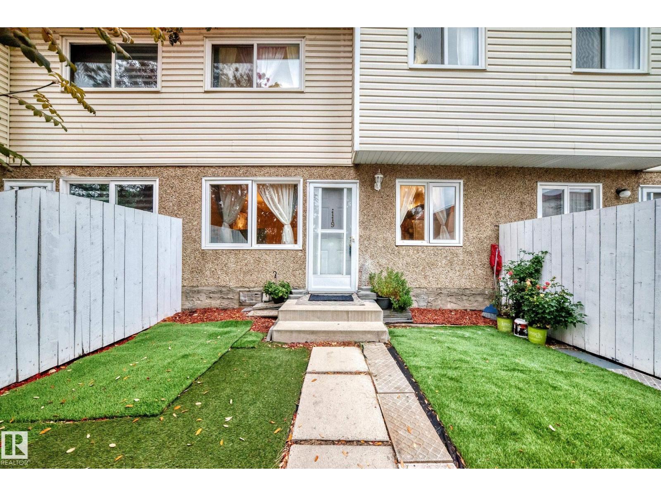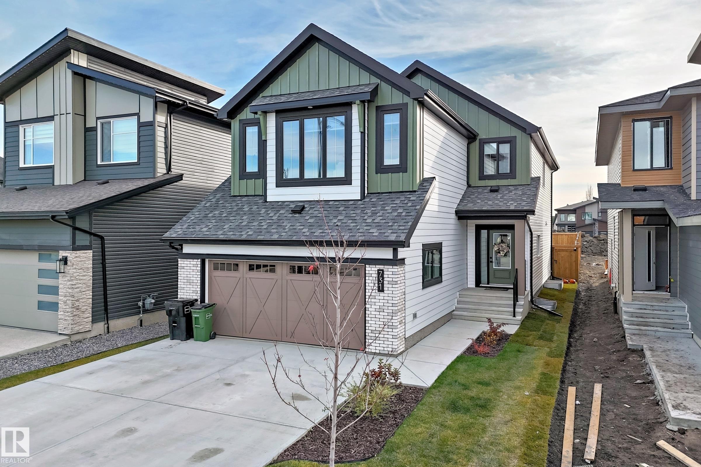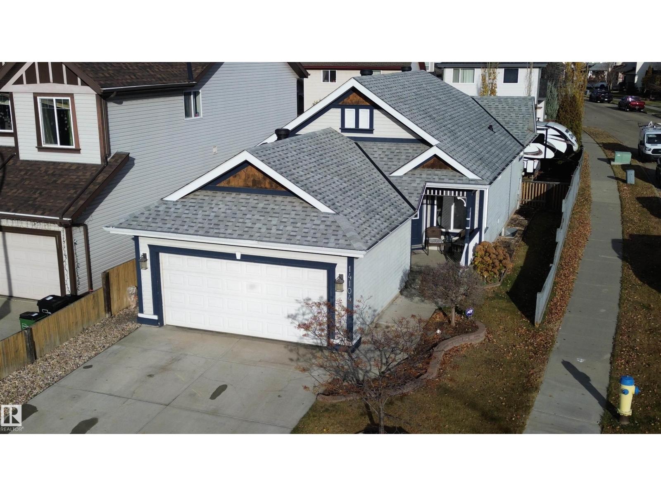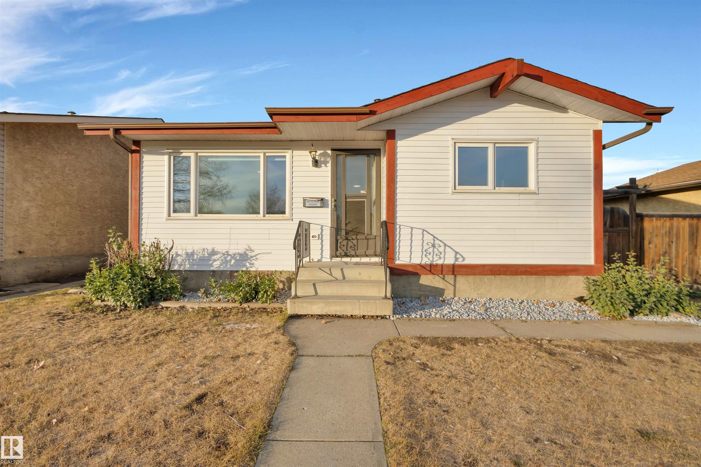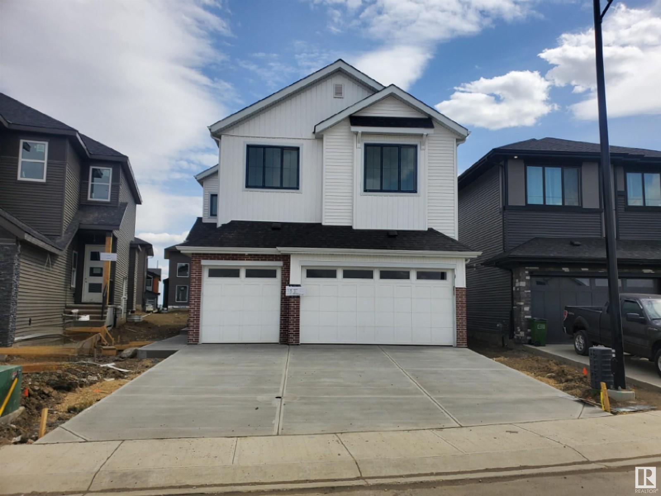
Highlights
Description
- Home value ($/Sqft)$288/Sqft
- Time on Houseful196 days
- Property typeSingle family
- Neighbourhood
- Median school Score
- Year built2024
- Mortgage payment
This beautiful home by Lyonsdale Homes, located in the sought-after Marquis community, offers an oversized triple garage with private basement access. With over 2,600 sq. ft. of living space, it features 4 spacious bedrooms and 4 full bathrooms. The main floor showcases soaring ceilings that enhance the home’s grand, open feel, while the upper level continues the spacious vibe with 9-foot ceilings and 8-foot doors. The gourmet kitchen features Quartz countertops, a built-in oven, electric cooktop, and a generous dining area. A dedicated spice kitchen—accessed through the main kitchen—offers a gas range and extra prep space, perfect for keeping your main kitchen pristine. Upstairs, enjoy well-sized bedrooms, a Jack & Jill bath, upper-level laundry, and a cozy bonus room ideal for family time or entertaining. Located just steps from the showhome—this one is a must-see! (id:63267)
Home overview
- Heat type Forced air
- # total stories 2
- Has garage (y/n) Yes
- # full baths 4
- # total bathrooms 4.0
- # of above grade bedrooms 4
- Subdivision Marquis
- Lot size (acres) 0.0
- Building size 2602
- Listing # E4431803
- Property sub type Single family residence
- Status Active
- Dining room 4.6m X 3.7m
Level: Main - Kitchen 4.6m X 3.2m
Level: Main - Den 3.8m X 2.7m
Level: Main - Living room 4.2m X 4m
Level: Main - 2nd bedroom 4.7m X 4.9m
Level: Upper - Primary bedroom 4.6m X 4.7m
Level: Upper - 3rd bedroom 4.7m X 3m
Level: Upper - 4th bedroom 3.4m X 3m
Level: Upper - Bonus room 3.5m X 3.2m
Level: Upper
- Listing source url Https://www.realtor.ca/real-estate/28188944/17115-3-st-nw-edmonton-marquis
- Listing type identifier Idx

$-2,000
/ Month

