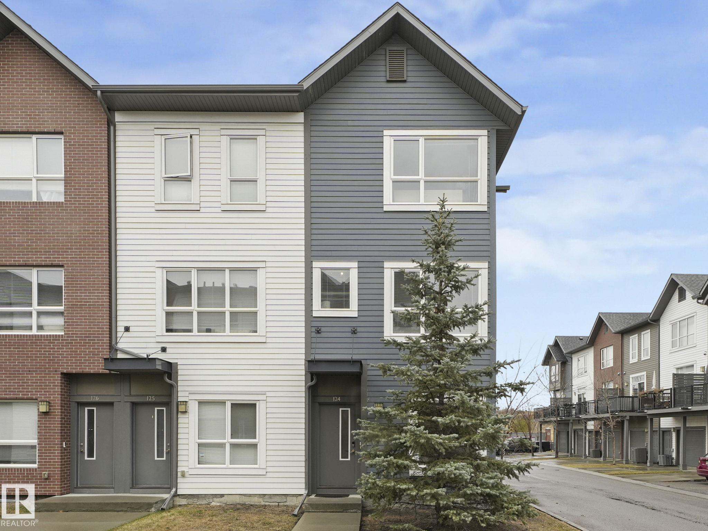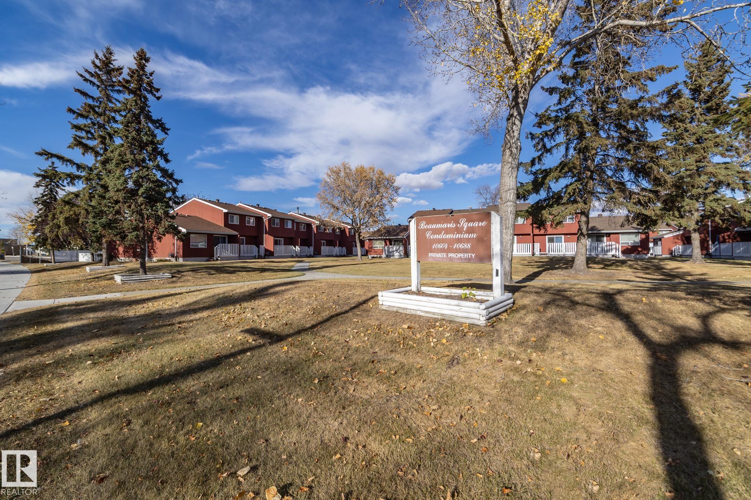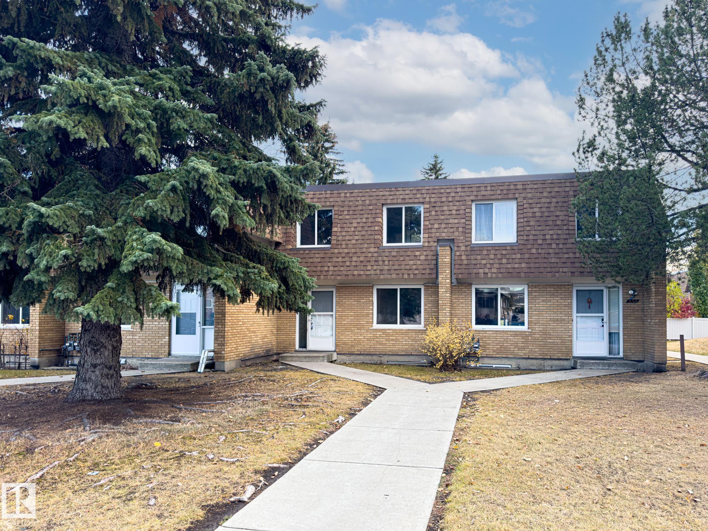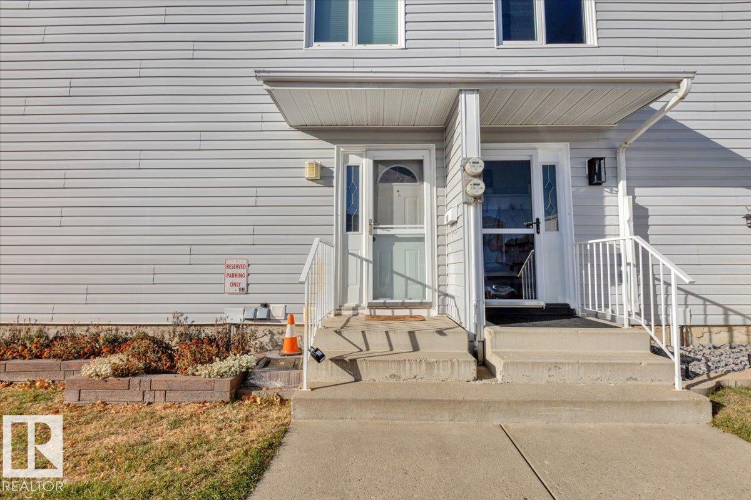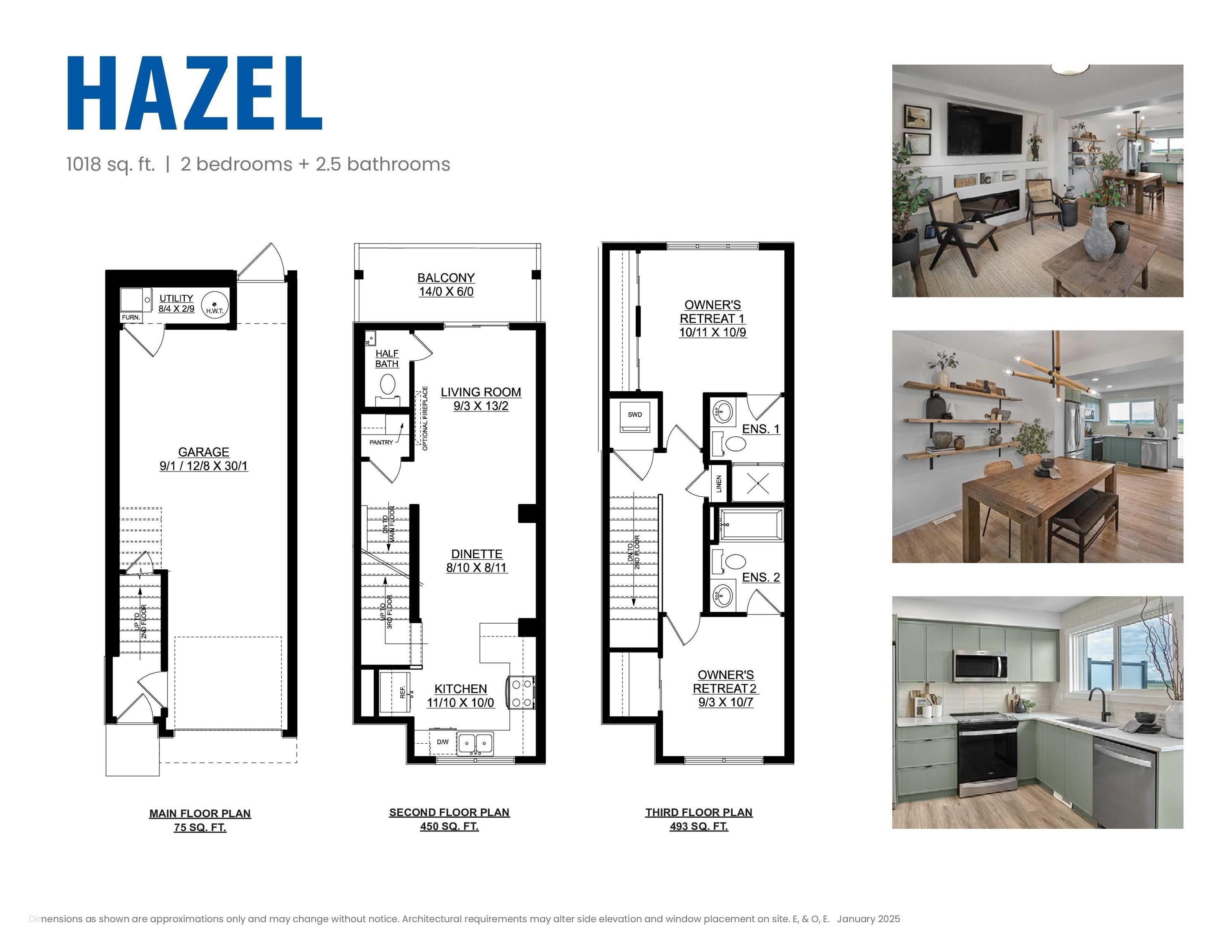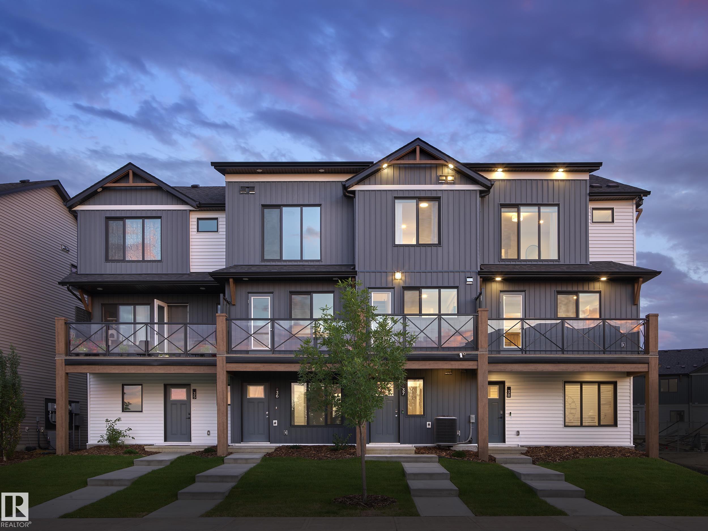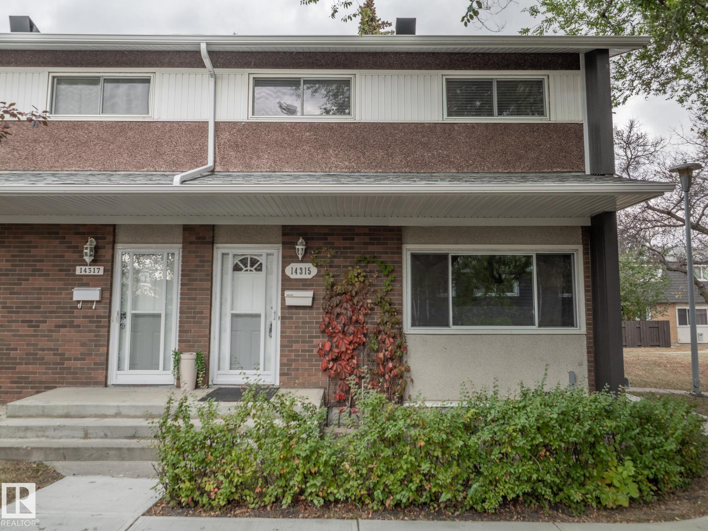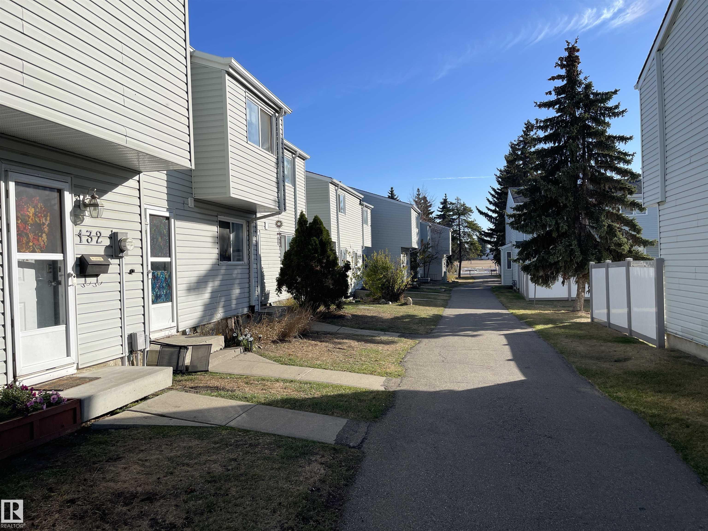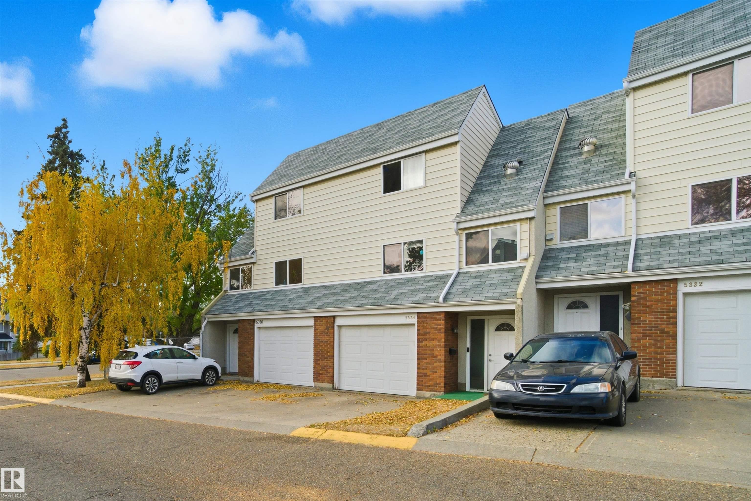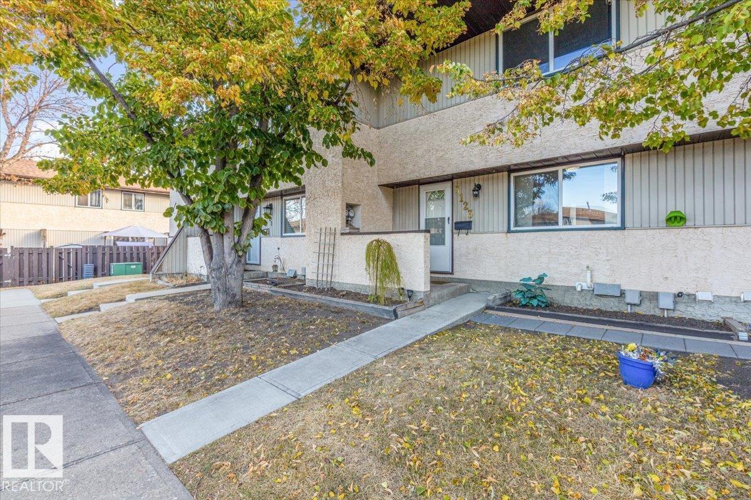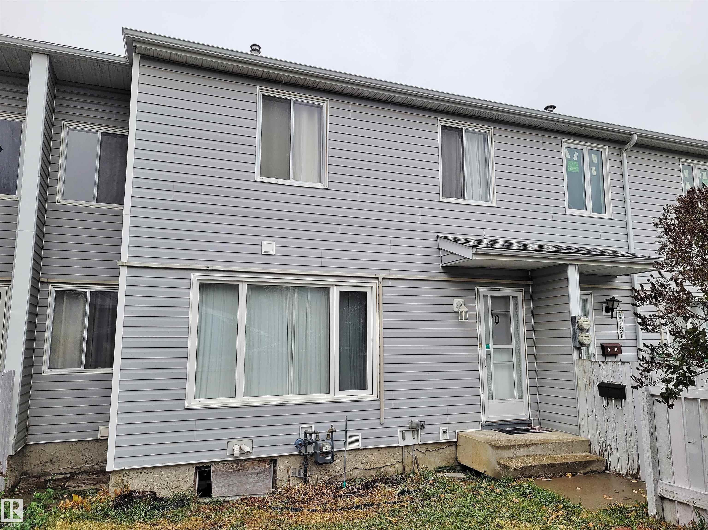
Highlights
Description
- Home value ($/Sqft)$173/Sqft
- Time on Housefulnew 10 hours
- Property typeResidential
- Style2 storey
- Neighbourhood
- Median school Score
- Lot size2,530 Sqft
- Year built1974
- Mortgage payment
Well-maintained complex located in a quiet family-friendly neighborhood, walking distance to schools, parks and bus service. This is a great starter for a young family or investment rental. Private fully fenced front yard, provides an ideal space to start a garden or enjoy summer BBQ-ing. The spacious living room offers plenty of space for all your furniture, and a bright, upgraded picture window provides a clear view of the kids playing in the front yard. A convenient dining nook can easily accommodate a table of 4 or 6, opening to a galley kitchen with newer white appliances. Vinyl flooring has been recently installed in the kitchen entryway and bathroom. Two kids' bedrooms upstairs plus a generous master bedroom with double oversized closet. Vinyl flooring in Main bathroom, newer white toilet and bathtub. Upgraded LED lighting, High-Efficiency Furnace, and Hot Water Tank. An undeveloped basement provides an option for a future family room, or extra storage space. Only steps to assigned parking stall.
Home overview
- Heat type Forced air-1, natural gas
- Foundation Concrete perimeter
- Roof Asphalt shingles
- Exterior features Fenced, flat site, landscaped, park/reserve, playground nearby, public swimming pool, public transportation, schools, shopping nearby
- # parking spaces 1
- Parking desc Stall
- # full baths 1
- # total bathrooms 1.0
- # of above grade bedrooms 3
- Flooring Carpet, vinyl plank
- Appliances Dryer, fan-ceiling, refrigerator, stove-electric, washer, window coverings
- Community features Hot water natural gas, no animal home, no smoking home, parking-extra, parking-visitor
- Area Edmonton
- Zoning description Zone 02
- Elementary school Mcleod school
- High school M.e.lazerte
- Middle school Steele heights school
- Lot size (acres) 235.03
- Basement information Full, unfinished
- Building size 980
- Mls® # E4463834
- Property sub type Townhouse
- Status Active
- Bedroom 2 9.1m X 10.7m
- Kitchen room 8.2m X 10.3m
- Bedroom 3 9.1m X 8.8m
- Master room 12.1m X 13.7m
- Living room 12.4m X 12.9m
Level: Main - Dining room 7.3m X 9.1m
Level: Main
- Listing type identifier Idx

$-153
/ Month

