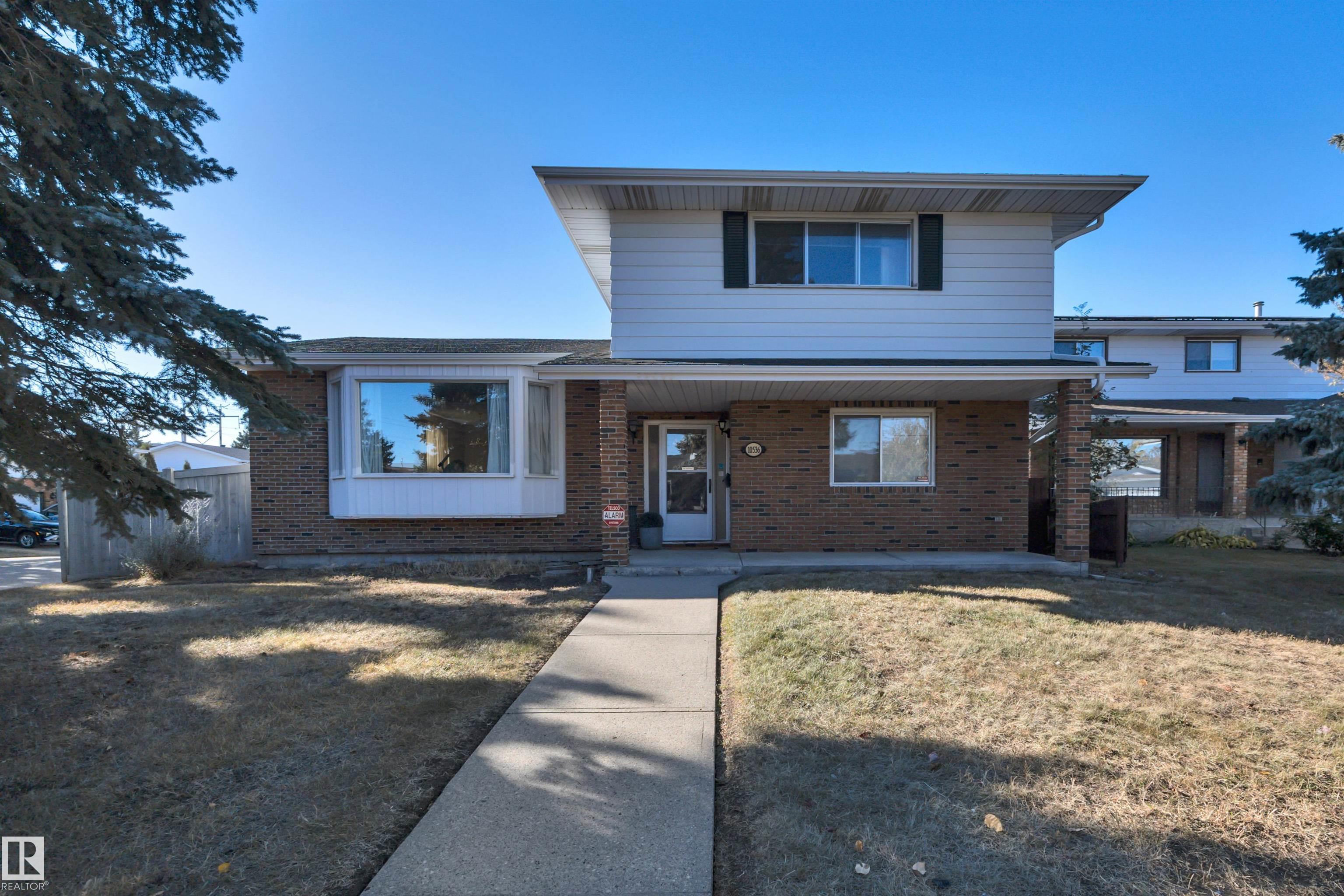This home is hot now!
There is over a 80% likelihood this home will go under contract in 14 days.

First time on market! This spacious Ace Lange build is perfectly located near several schools and amenities, and just steps to the green space and parks! The main level boasts a spacious living and formal dining room, and an updated (early 2000) maple kitchen with loads of cabinetry and counter space, a pull out pantry, newer dishwasher/stove, island and bright breakfast nook! Upstairs features 2 ample size bedrooms, a large 5 pc main bath and a primary suite with walk in closet and 3 pc ensuite. The 3rd level has a bedroom, laundry room, 2 pc bath, and a large family room with a Tyndall stone wood burning fireplace. Two large bsmt levels await your finishing touches, and have rough in plumbing for a future bath. Outside features a spacious fenced in yard, patio area and OVERSIZED HEATED DOUBLE GARAGE with a long driveway fit for an RV! Features incl: 2 hi eff furnaces and central A/C! Bring your pinterest board and get ready to make this large family home your own! *Some photos have been virtually staged

