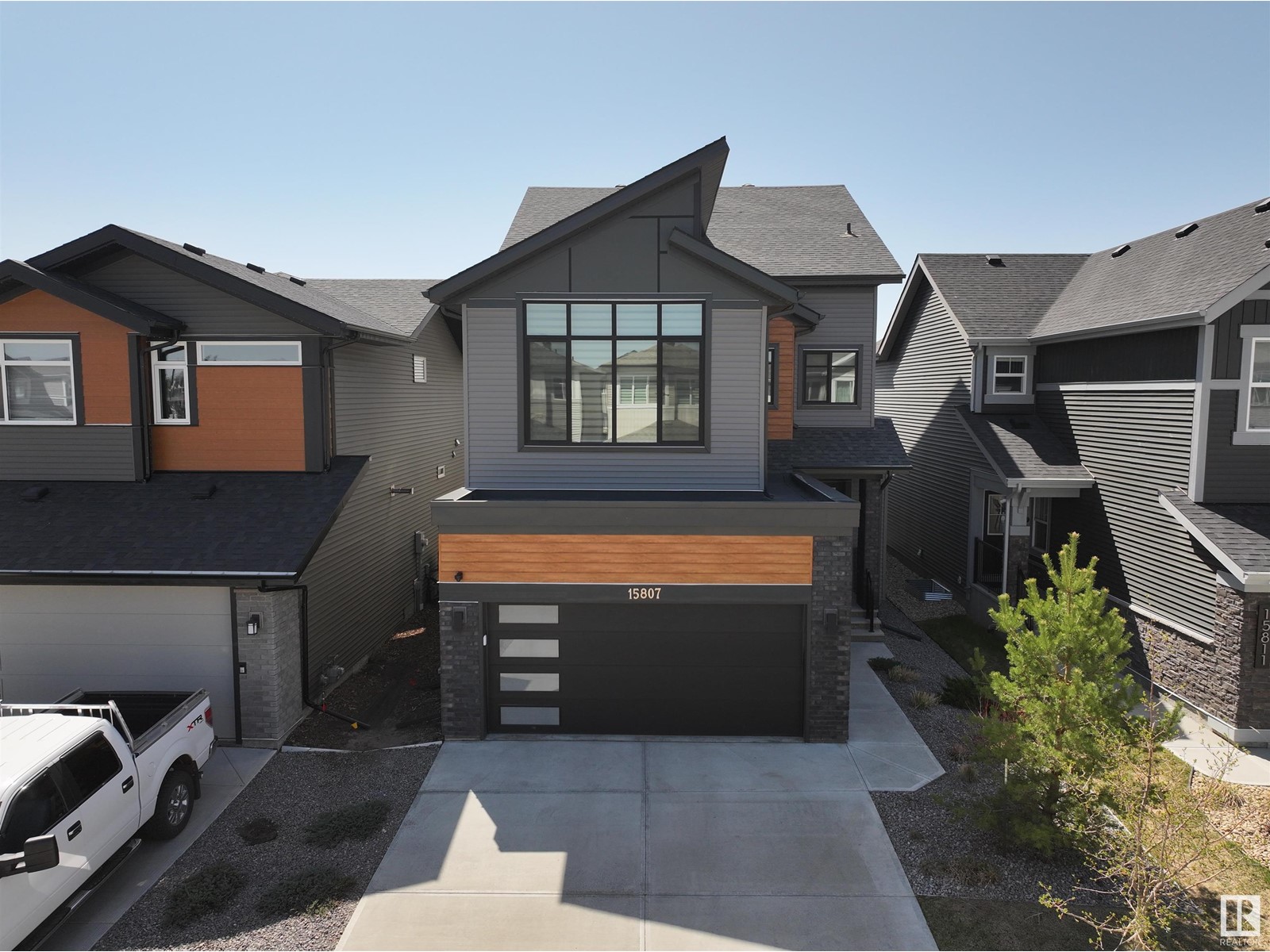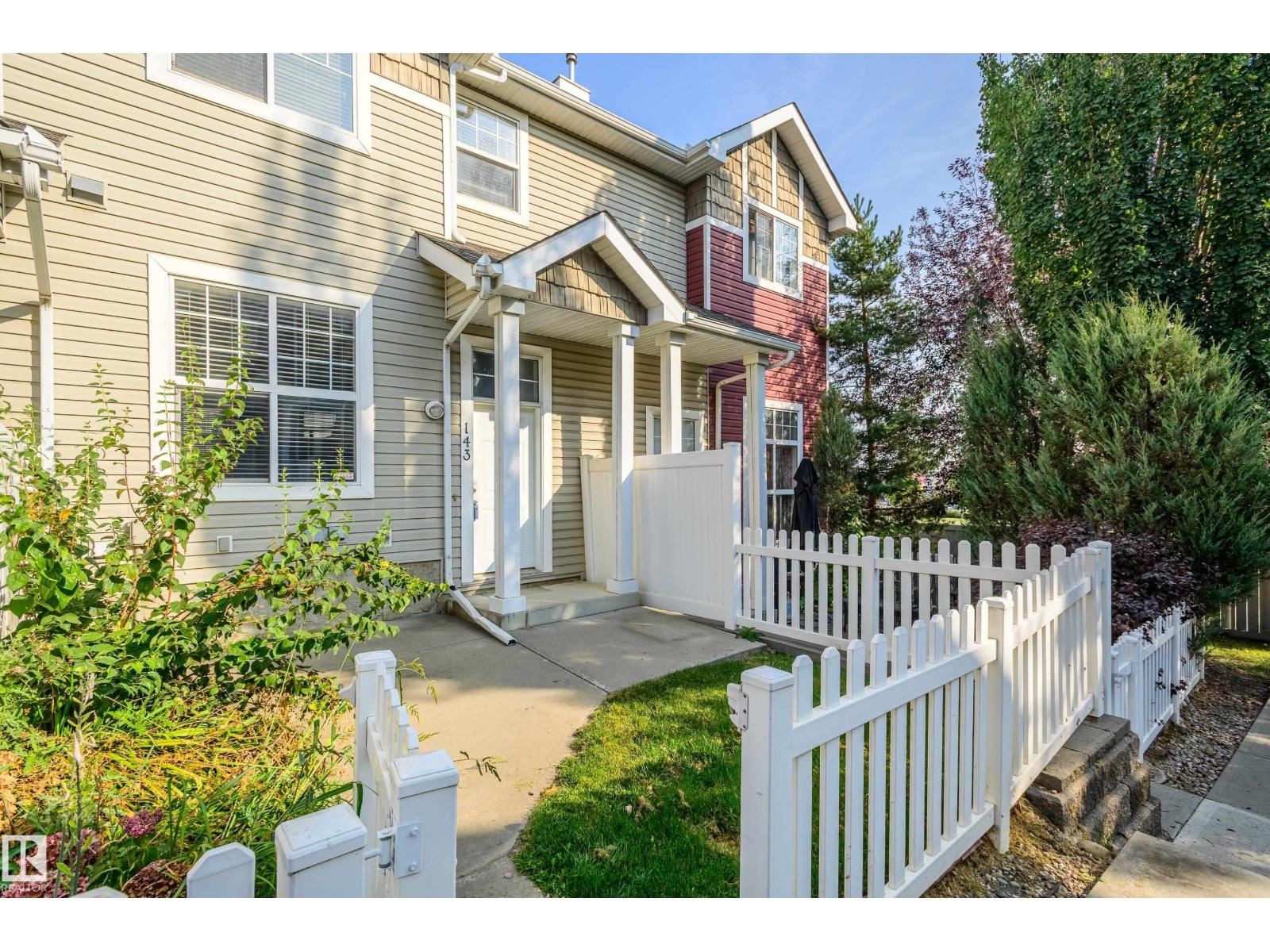
Highlights
Description
- Home value ($/Sqft)$423/Sqft
- Time on Houseful170 days
- Property typeSingle family
- Neighbourhood
- Median school Score
- Lot size3,966 Sqft
- Year built2021
- Mortgage payment
Former SHOWHOME of Coventry Homes, located in the crown jewel of Glenridding Ravine with environmental reserve, park and green space surrounded! This unique showhome model comes with loaded features and countless upgrades. Just to mention a few including all glass railings along the staircase, steal beam reinforced staircase with open risers from main to second, level 3 quartz countertops and kitchen backsplash with acrylic panel cabinets, dropped eating bar in kitchen island, full height cabinet walls centered with a hidden pantry, black exterior window frames throughout, monolithic limestone plaster finished gas fireplace surround details with plaster hearth dyed in a 2nd tone, triple stacked windows in the Great Room and along side the stairwell, electric drapes in open-to-below area and power retractable shades in covered deck area, bar with floating shelves and lower cabinets in both main and basement, fully tiled wet room in ensuite and many many many more! Over half a million worth of upgrades! (id:63267)
Home overview
- Cooling Central air conditioning
- Heat type Forced air
- # total stories 2
- Fencing Fence
- Has garage (y/n) Yes
- # full baths 3
- # half baths 1
- # total bathrooms 4.0
- # of above grade bedrooms 4
- Subdivision Glenridding ravine
- View Ravine view
- Lot dimensions 368.46
- Lot size (acres) 0.091045216
- Building size 2364
- Listing # E4434403
- Property sub type Single family residence
- Status Active
- 4th bedroom 3.658m X 4.166m
Level: Basement - Utility 5.334m X 3.48m
Level: Basement - Family room 5.994m X 8.179m
Level: Basement - Living room 4.039m X 6.248m
Level: Main - Kitchen 6.198m X 4.166m
Level: Main - Pantry Measurements not available
Level: Main - Sunroom 3.404m X 3.099m
Level: Main - Dining room 3.937m X 3.099m
Level: Main - 2nd bedroom 3.327m X 3.073m
Level: Upper - Laundry 3.353m X 2.616m
Level: Upper - 3rd bedroom 4.14m X 4.14m
Level: Upper - Primary bedroom 4.674m X 4.039m
Level: Upper
- Listing source url Https://www.realtor.ca/real-estate/28256928/15807-30-av-sw-sw-edmonton-glenridding-ravine
- Listing type identifier Idx

$-2,663
/ Month












