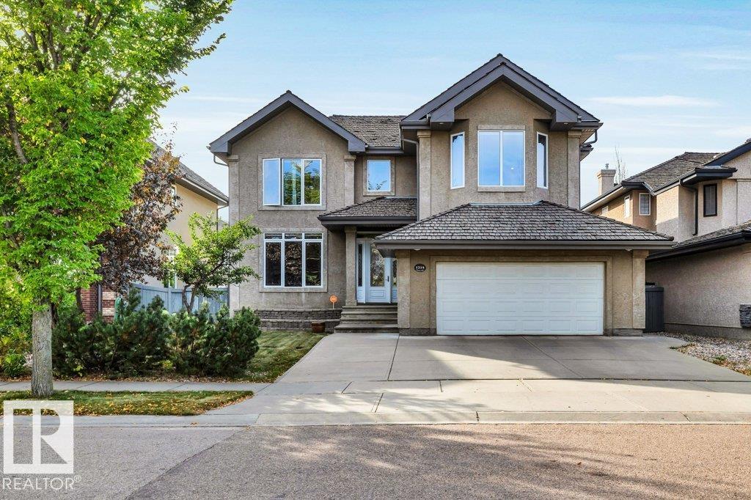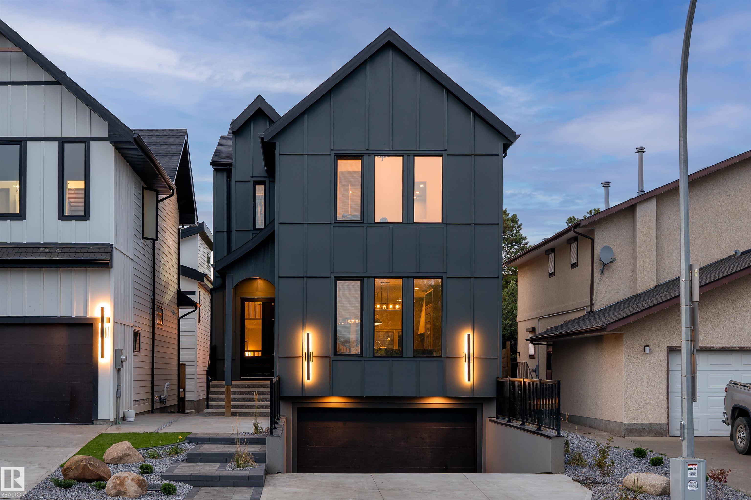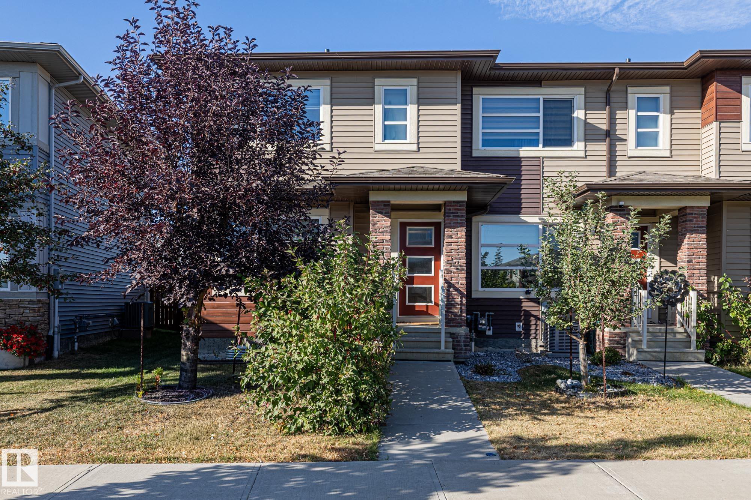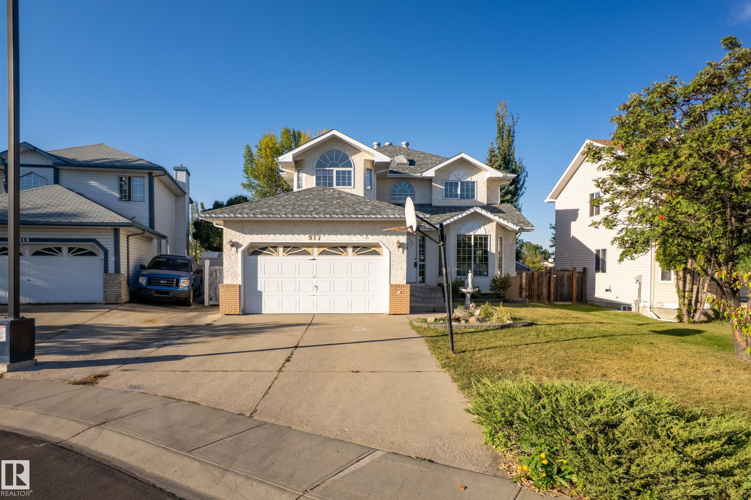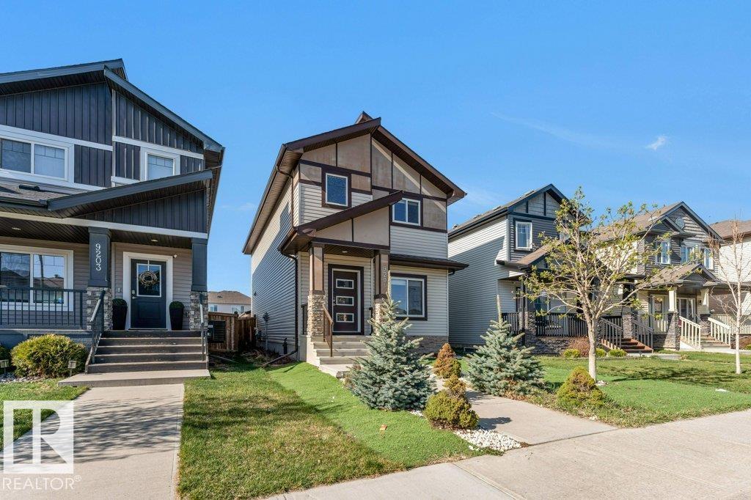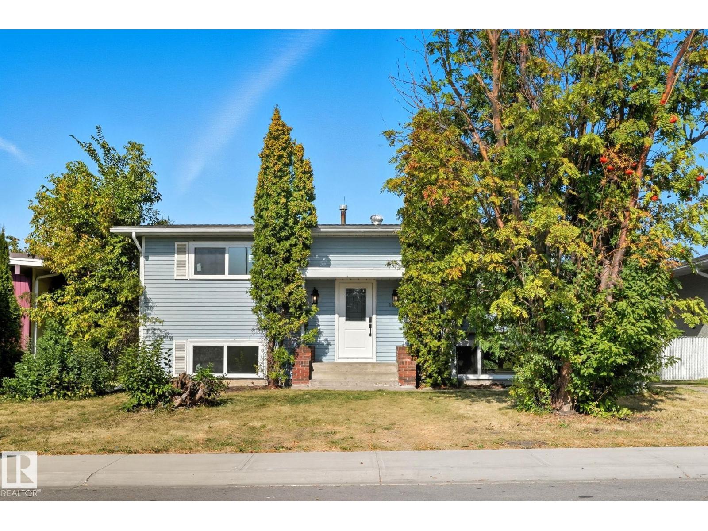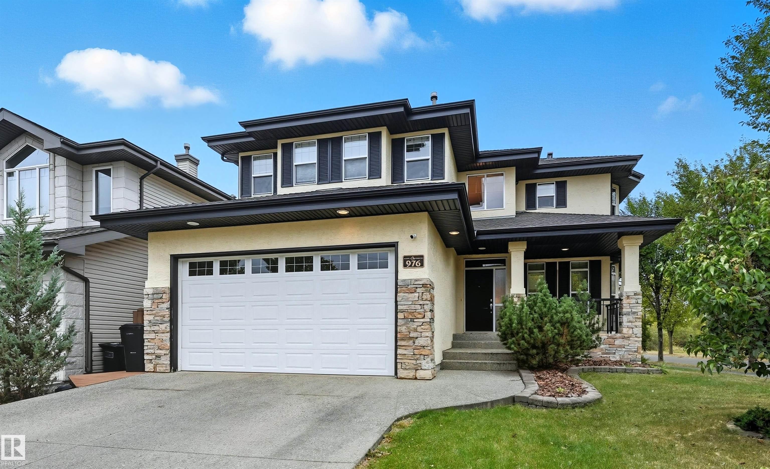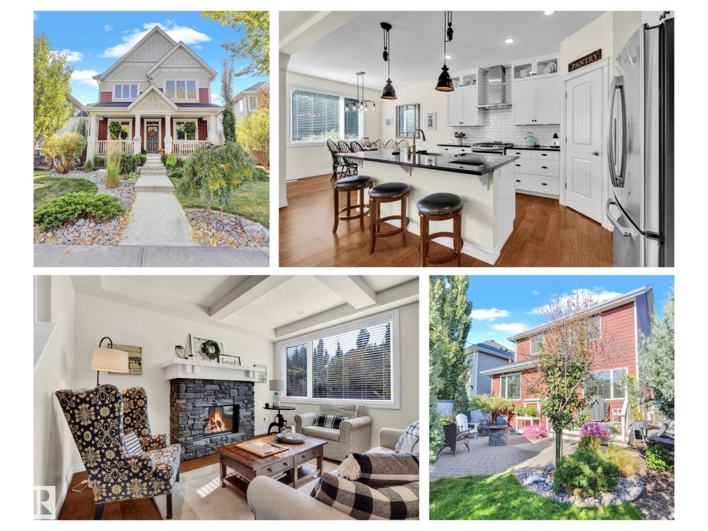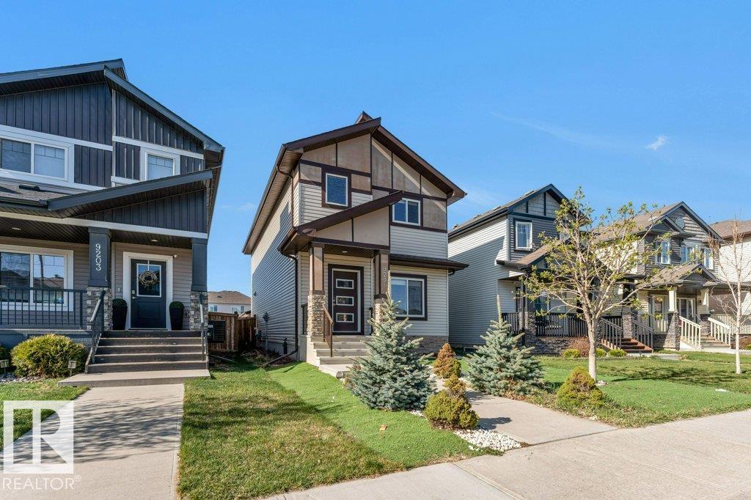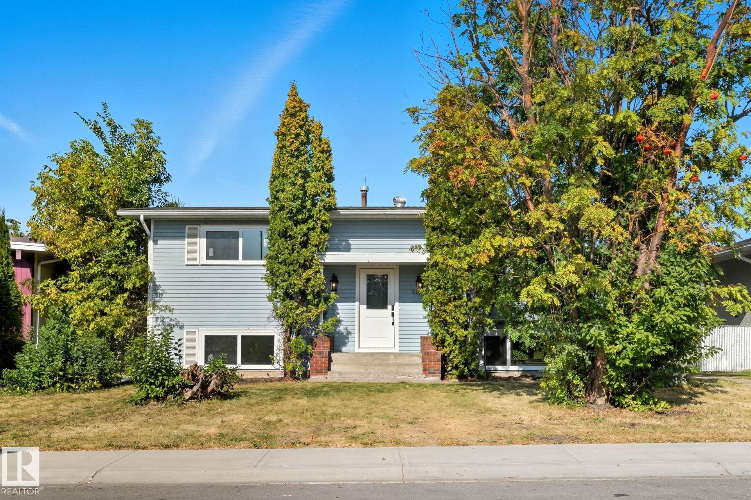- Houseful
- AB
- Edmonton
- Glenridding
- 30 Av Sw Unit 16635 Ave
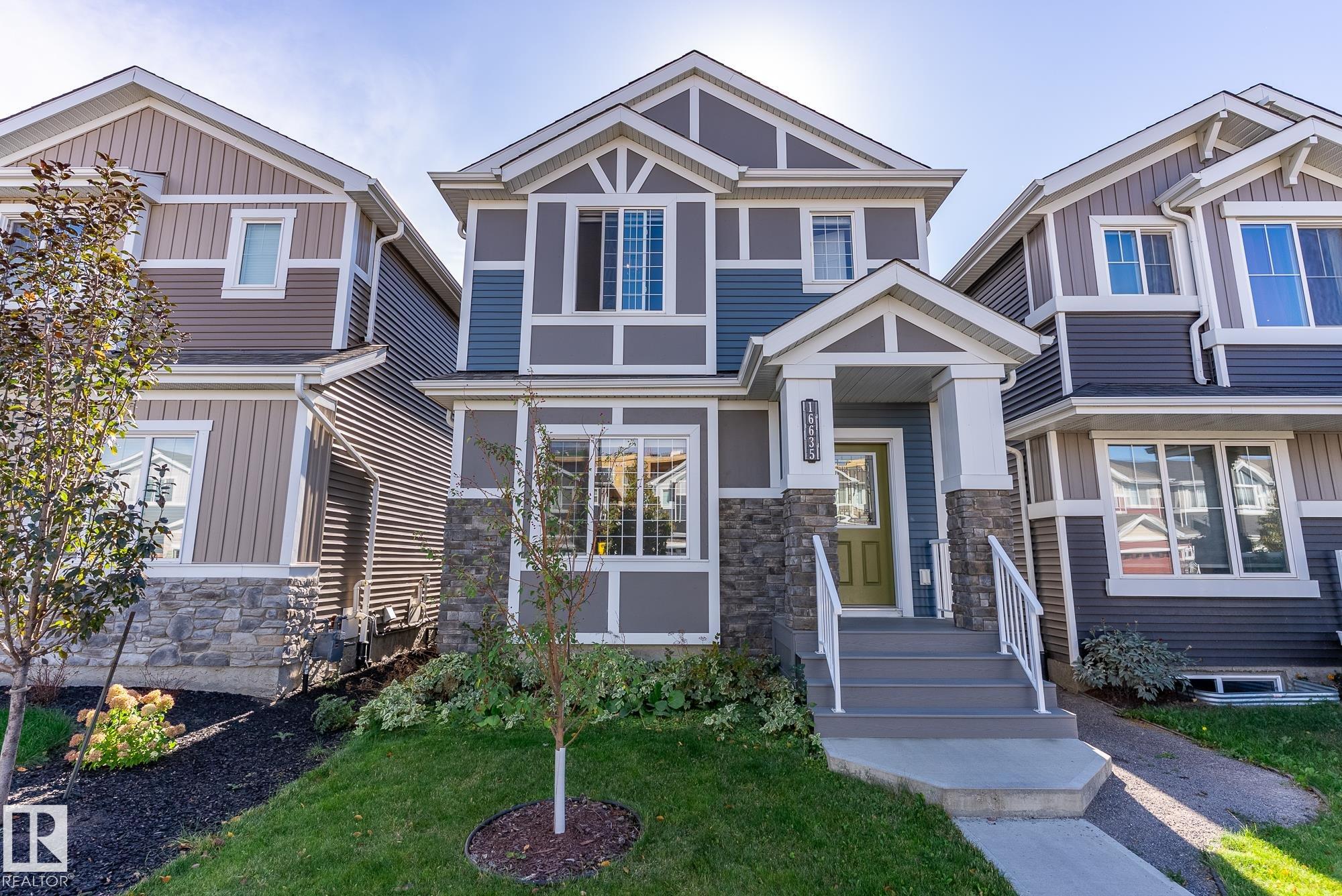
30 Av Sw Unit 16635 Ave
30 Av Sw Unit 16635 Ave
Highlights
Description
- Home value ($/Sqft)$382/Sqft
- Time on Housefulnew 3 hours
- Property typeResidential
- Style2 storey
- Neighbourhood
- Median school Score
- Lot size2,900 Sqft
- Year built2021
- Mortgage payment
Welcome to this beautifully upgraded 2-storey in SAXONY GLEN featuring 3+1 beds, 4 baths, side entrance, and a fully finished basement—offering thoughtful design and income potential. The main & upper floors were extended by an extra foot during construction, creating a more spacious layout with 9’ ceilings on both the main level and basement. The kitchen is a true showpiece with black SS appliances, quartz countertops throughout, and custom tile details. Upgrades continue with vinyl plank and ceramic tile flooring, knockdown ceilings, dimmer lighting, and floor-to-ceiling bathroom tile. The fully finished basement (approx. $36K investment) adds a 4th bedroom, full bath, and a generous rec space. Outside, enjoy $16K in professional landscaping, including paving stone walkways, firepit, perennials, shrubs, and a fully fenced yard. The double detached garage is already drywalled, plus central A/C. Original owner—move in ready and better than new with all the extras already done.
Home overview
- Heat type Forced air-1, natural gas
- Foundation Concrete perimeter
- Roof Asphalt shingles
- Exterior features Airport nearby, fenced, flat site, landscaped, playground nearby, public transportation, schools, shopping nearby, ski hill nearby
- Has garage (y/n) Yes
- Parking desc Double garage detached
- # full baths 3
- # half baths 1
- # total bathrooms 4.0
- # of above grade bedrooms 4
- Flooring Carpet, ceramic tile, vinyl plank
- Appliances Air conditioning-central, dishwasher-built-in, dryer, garage control, garage opener, microwave hood fan, refrigerator, stove-electric, washer, window coverings
- Interior features Ensuite bathroom
- Community features On street parking, air conditioner, ceiling 9 ft., deck, detectors smoke, fire pit, front porch, vinyl windows, 9 ft. basement ceiling
- Area Edmonton
- Zoning description Zone 56
- Lot desc Rectangular
- Lot size (acres) 269.39
- Basement information Full, finished
- Building size 1507
- Mls® # E4459647
- Property sub type Single family residence
- Status Active
- Virtual tour
- Family room Level: Basement
- Dining room Level: Main
- Living room Level: Main
- Listing type identifier Idx

$-1,533
/ Month

