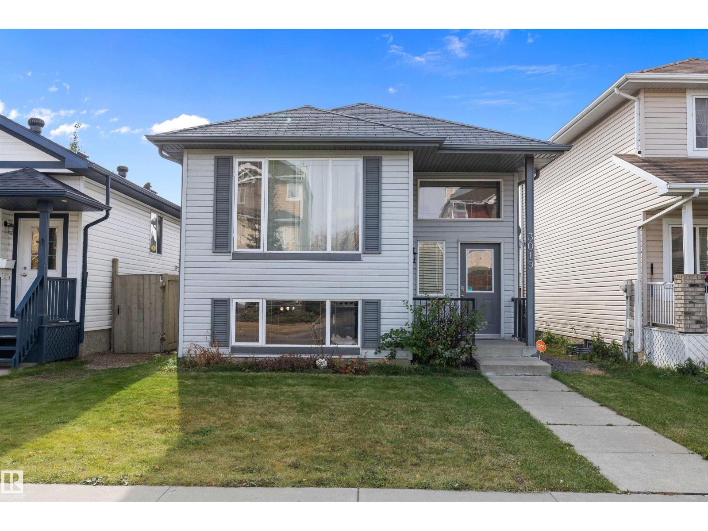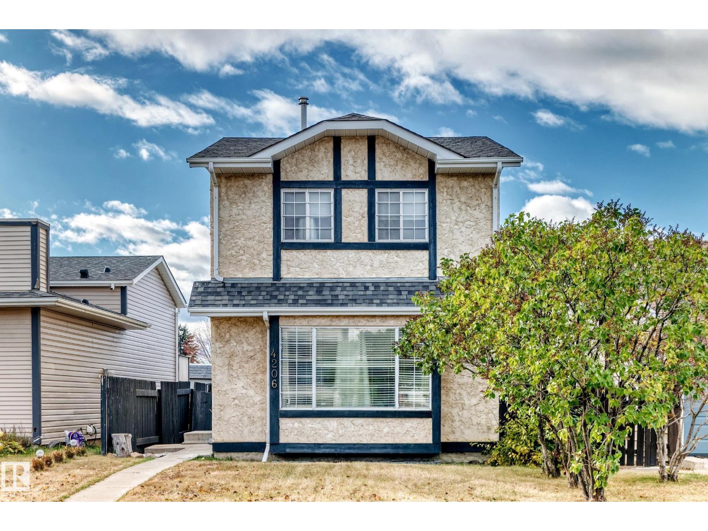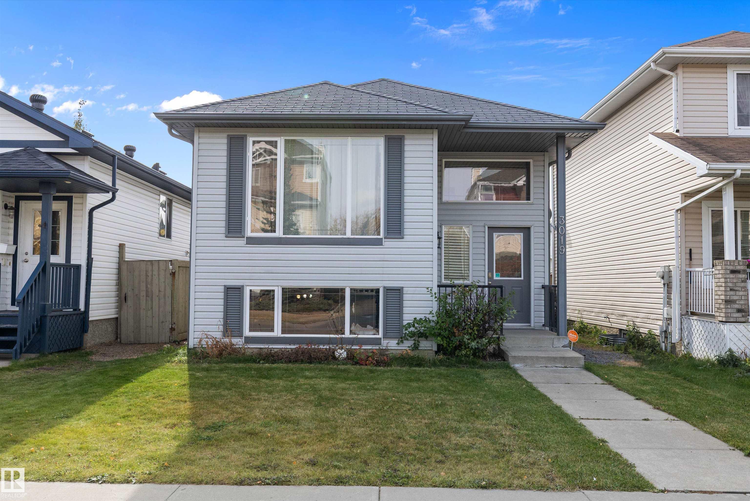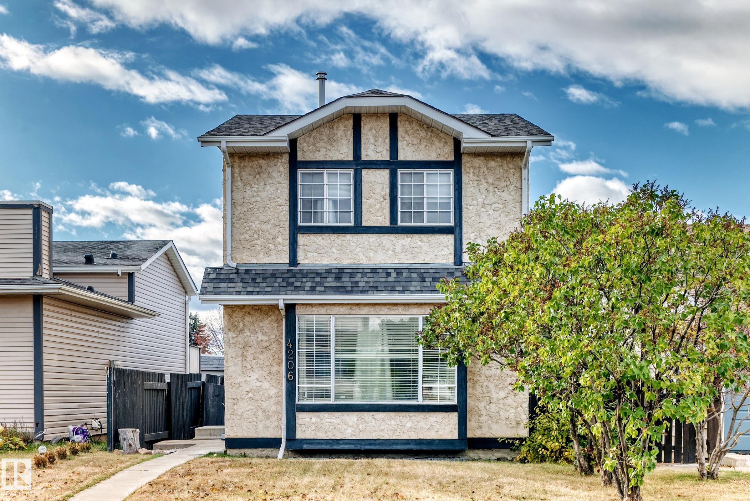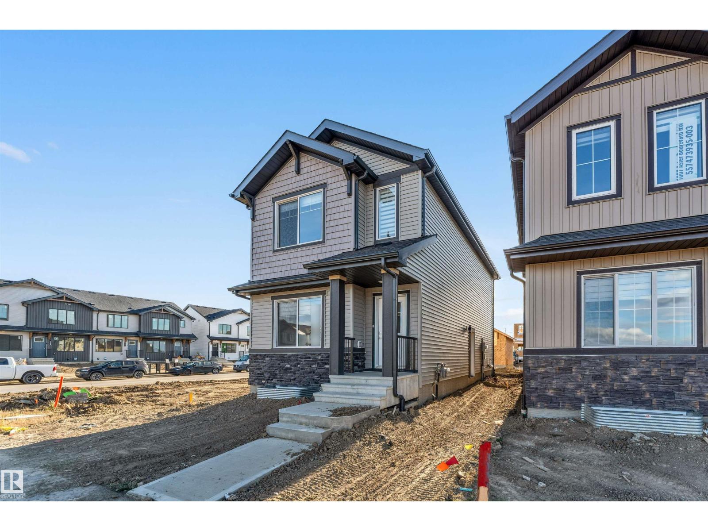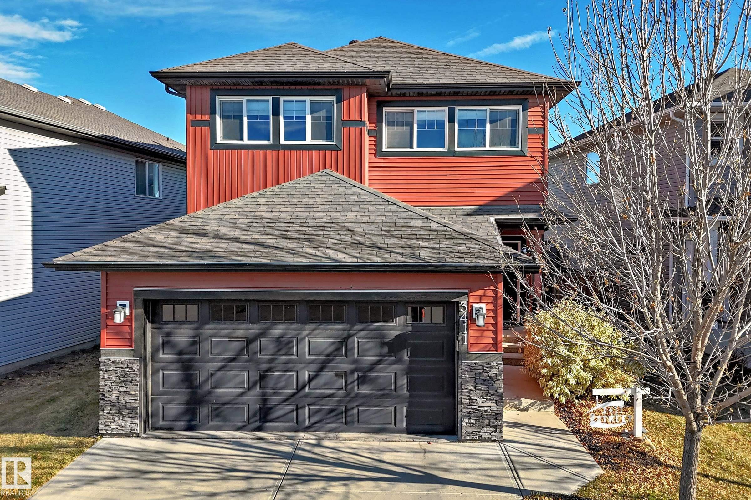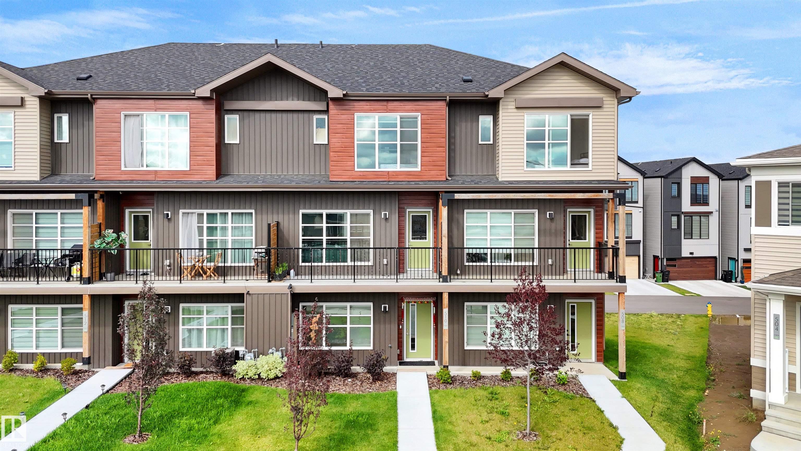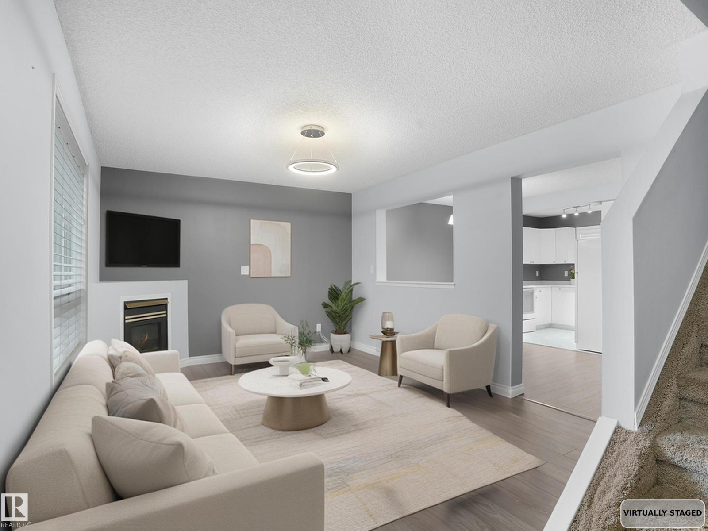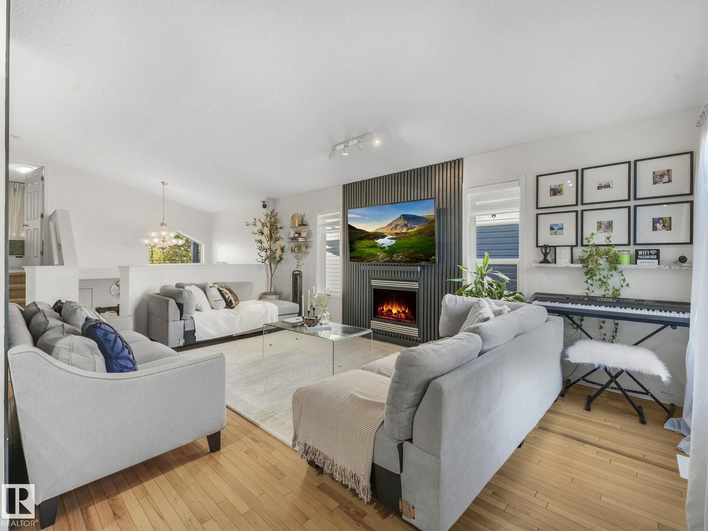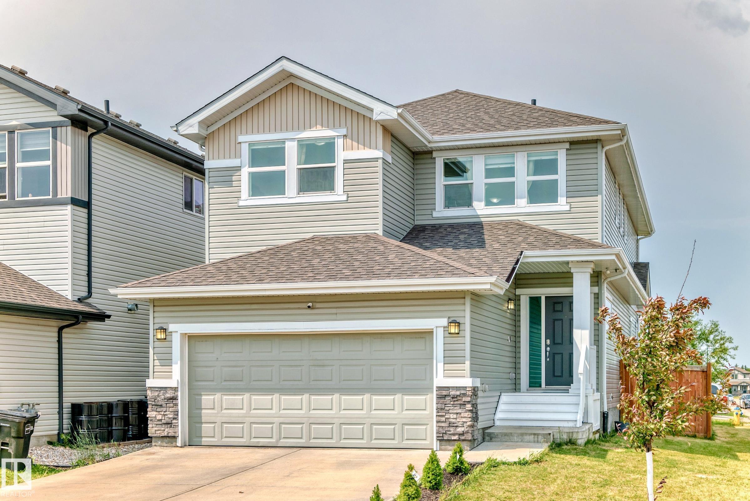
Highlights
Description
- Home value ($/Sqft)$268/Sqft
- Time on Houseful13 days
- Property typeResidential
- Style2 storey
- Neighbourhood
- Median school Score
- Lot size4,243 Sqft
- Year built2018
- Mortgage payment
East facing..!!! Welcome to this beautifully maintained and spacious 2-storey home in the desirable community of Laurel on CORNER REGULAR LOT. Step into a bright, open foyer. The main floor features 9-foot ceilings and a modern open-concept layout, perfect for entertaining & SIDE ENTRANCE TO THE BASEMENT! The chef-inspired kitchen offers a large granite island, quality appliances, along with walk-in pantry and ample cabinetry, a prep island, an extended eating bar. Upstairs, you'll find a convenient second-floor laundry room, 3 generous bedrooms, and a spacious primary suite featuring a large walk-in closet, 5 piece EN-SUITE. Bonus area with ample natural sun-light. Double Tandem garage - 3 cars can be parked. Located on a quiet street with quick access to Anthony Henday, this home is walking distance to parks and public transit, close to Svend Hansen & Elder Dr. Francis whiskeyjack high schools, shopping, and all amenities.
Home overview
- Heat type Forced air-1, natural gas
- Foundation Concrete perimeter
- Roof Asphalt shingles
- Exterior features Corner lot, fenced, landscaped, park/reserve, playground nearby, public transportation, schools, shopping nearby
- Has garage (y/n) Yes
- Parking desc Double garage attached, tandem
- # full baths 2
- # half baths 1
- # total bathrooms 3.0
- # of above grade bedrooms 4
- Flooring Carpet, ceramic tile, laminate flooring
- Appliances Dishwasher-built-in, dryer, garage control, garage opener, hood fan, oven-microwave, refrigerator, stove-electric, washer
- Has fireplace (y/n) Yes
- Interior features Ensuite bathroom
- Community features Carbon monoxide detectors, ceiling 9 ft., detectors smoke, no animal home, no smoking home, see remarks
- Area Edmonton
- Zoning description Zone 30
- Lot desc Irregular
- Lot size (acres) 394.14
- Basement information Full, unfinished
- Building size 2385
- Mls® # E4461334
- Property sub type Single family residence
- Status Active
- Master room 13.0
- Bonus room 13.7
- Kitchen room 11.4
- Bedroom 2 11.5
- Bedroom 4 10.9
- Other room 1 7.6
- Bedroom 3 10.9
- Living room 13.1
Level: Main - Dining room 10.1
Level: Main
- Listing type identifier Idx

$-1,704
/ Month

