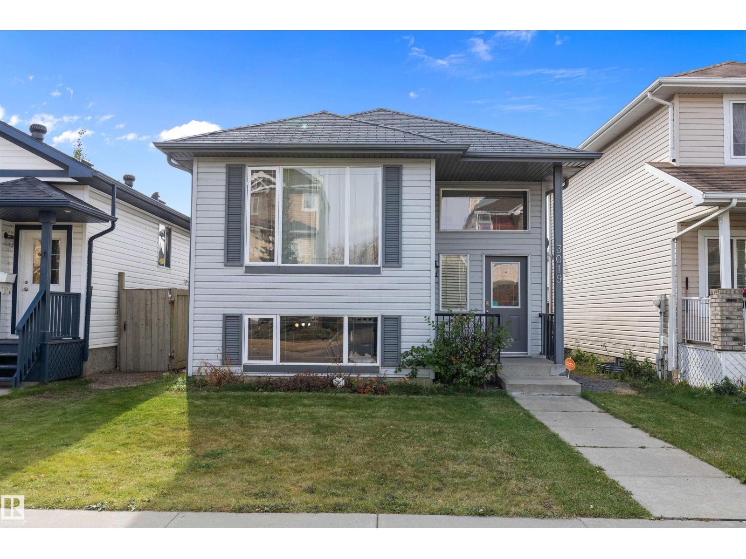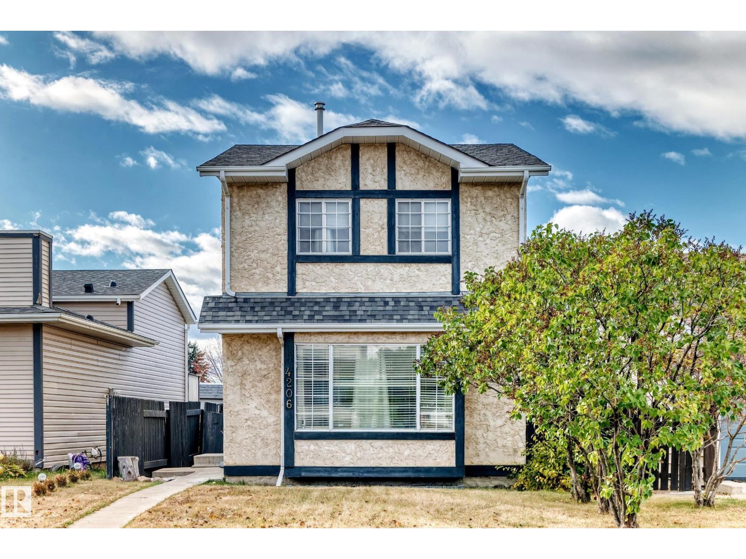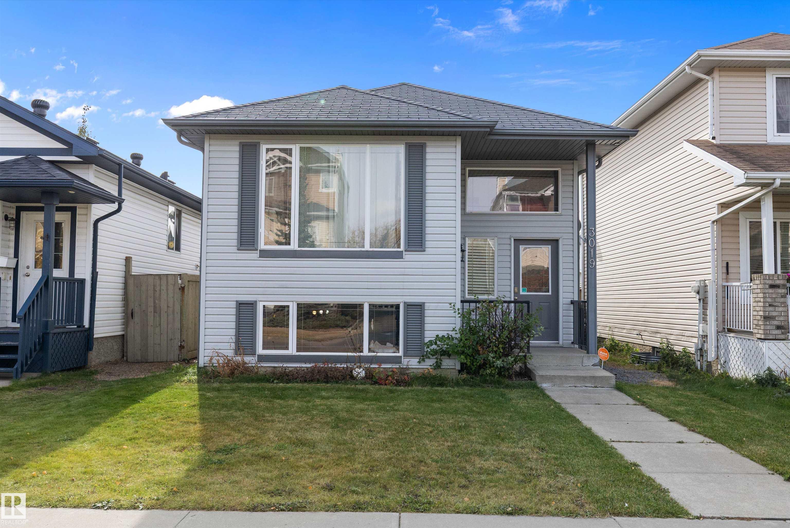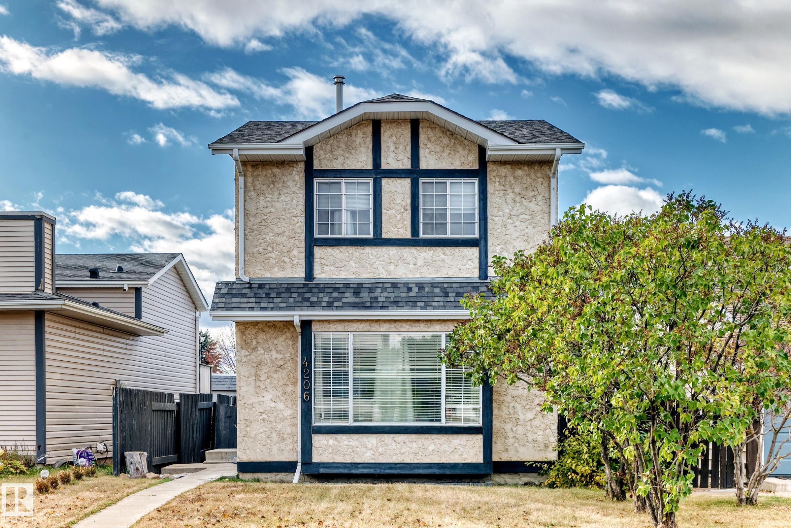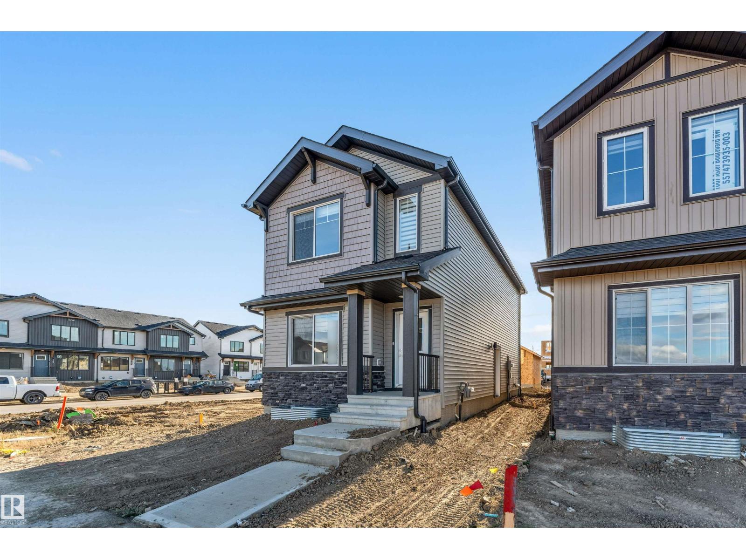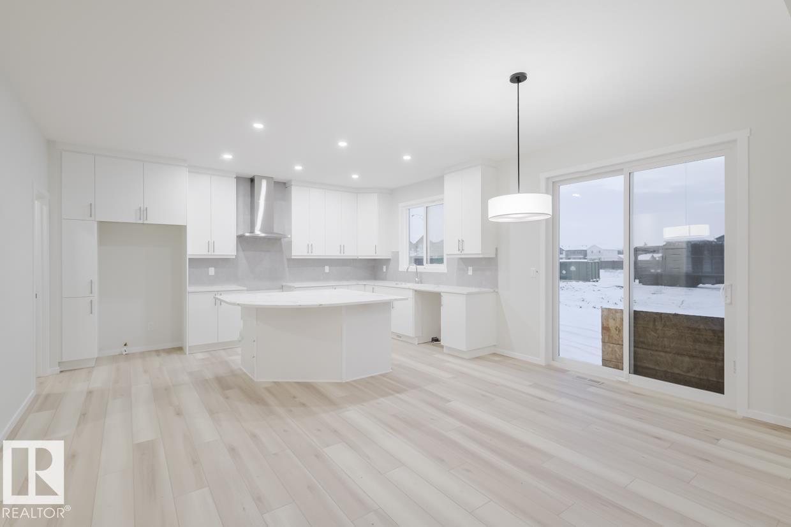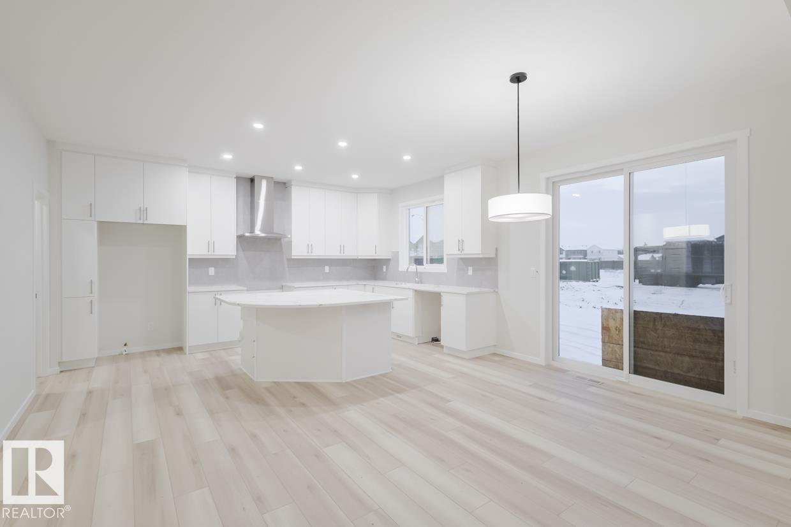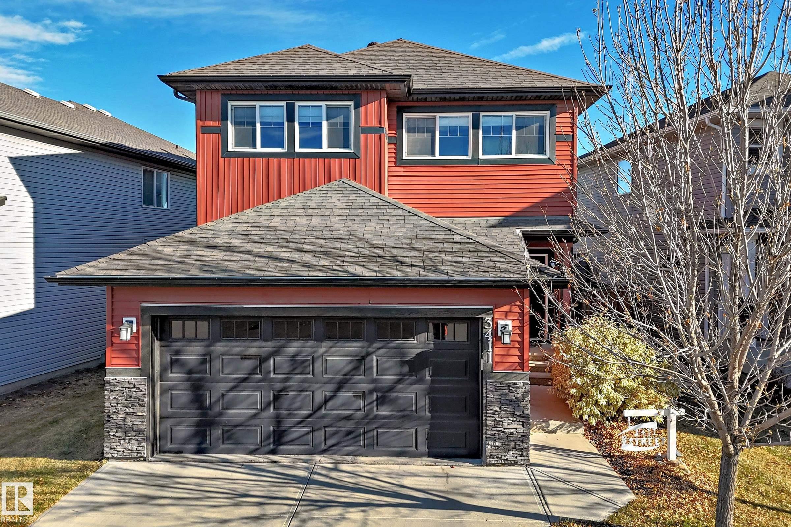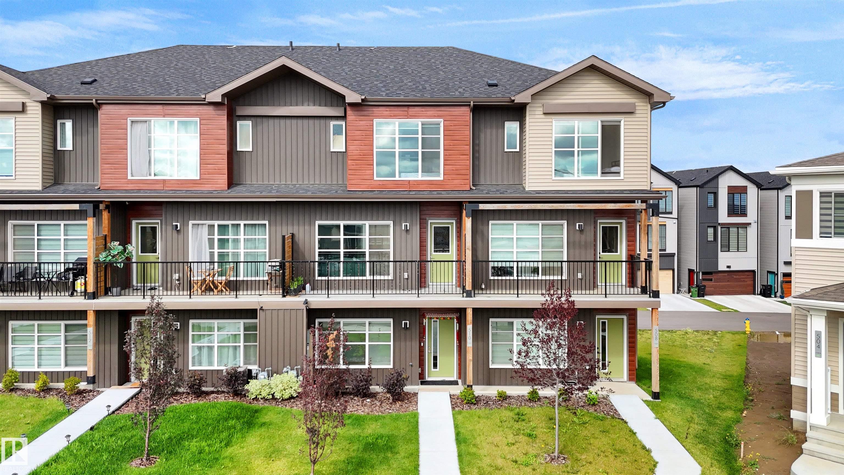- Houseful
- AB
- Edmonton
- Silver Berry
- 30 St Nw Unit 2903
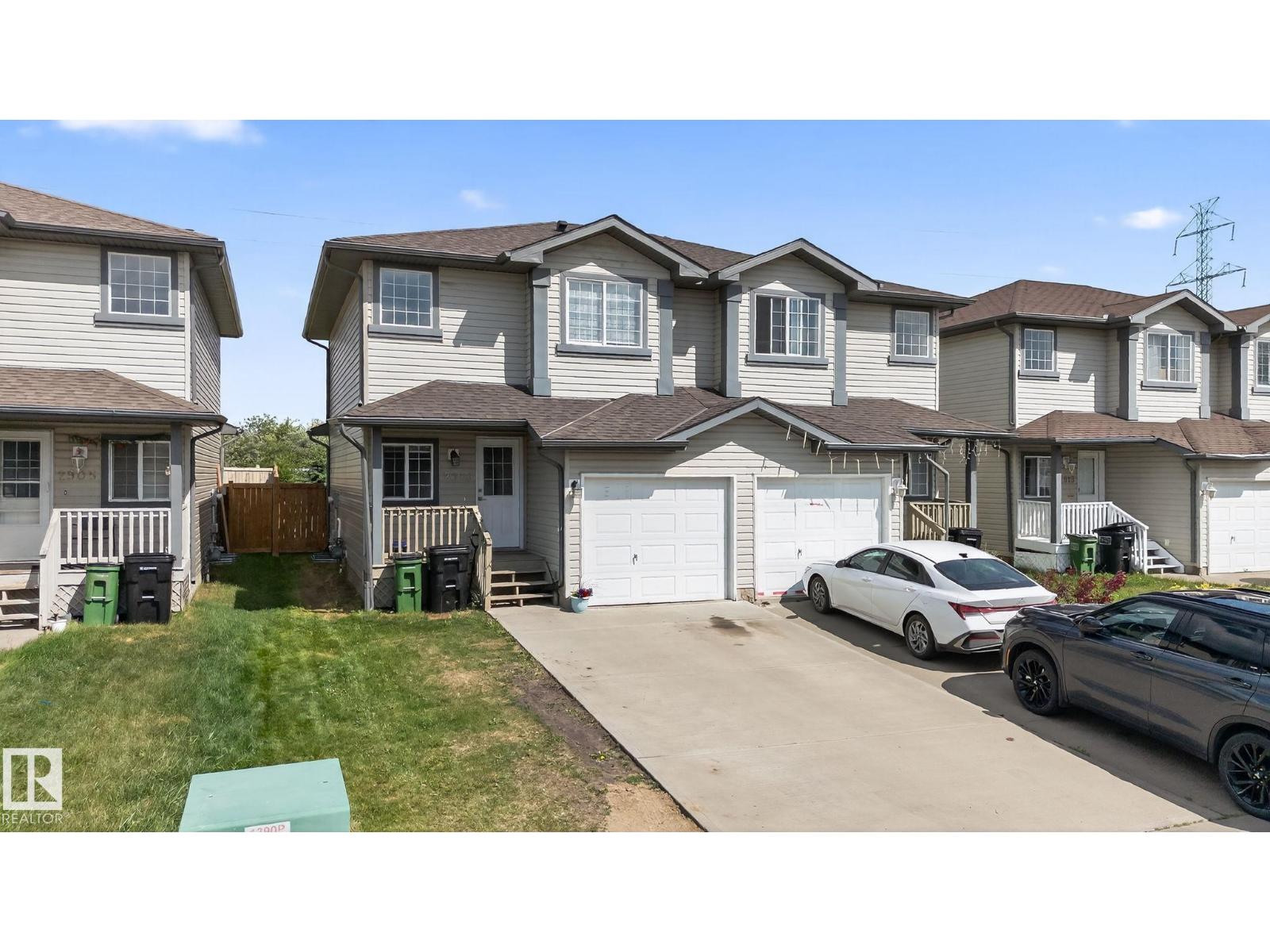
Highlights
Description
- Home value ($/Sqft)$309/Sqft
- Time on Houseful60 days
- Property typeSingle family
- Neighbourhood
- Median school Score
- Year built2002
- Mortgage payment
Welcome to this beautifully upgraded duplex in Silverberry — offering excellent value and no condo fees! With almost 1,200 sq ft of thoughtfully finished space, this 3-bedroom, 1.5-bath home includes a single attached garage and a long list of 2020 improvements. Updates include new siding, roof, windows, doors, concrete driveway, furnace, hot water tank, and modern plumbing and electrical systems. Inside, you’ll find quartz countertops, full-height tile backsplash, sleek kitchen cabinetry, LED lighting throughout, durable laminate flooring, upgraded closet shelving, ceramic tile, plush carpet, and an electric fireplace for added charm. The spacious backyard is fully landscaped and features a full-width deck—perfect for summer evenings. The basement has roughed-in plumbing and is ready for your future plans. Located in a family-friendly neighborhood close to parks, schools, and shopping. Move-in ready and priced to impress! (id:63267)
Home overview
- Heat type Forced air
- # total stories 2
- Fencing Fence
- Has garage (y/n) Yes
- # full baths 1
- # half baths 1
- # total bathrooms 2.0
- # of above grade bedrooms 3
- Subdivision Silver berry
- Lot size (acres) 0.0
- Building size 1196
- Listing # E4454169
- Property sub type Single family residence
- Status Active
- Living room 3.607m X 5.817m
Level: Main - Dining room 2.235m X 2.565m
Level: Main - Kitchen 2.159m X 3.2m
Level: Main - Primary bedroom 3.962m X 4.089m
Level: Upper - 3rd bedroom 2.845m X 3.48m
Level: Upper - 2nd bedroom 2.87m X 3.48m
Level: Upper
- Listing source url Https://www.realtor.ca/real-estate/28764193/2903-30-st-nw-edmonton-silver-berry
- Listing type identifier Idx

$-986
/ Month

