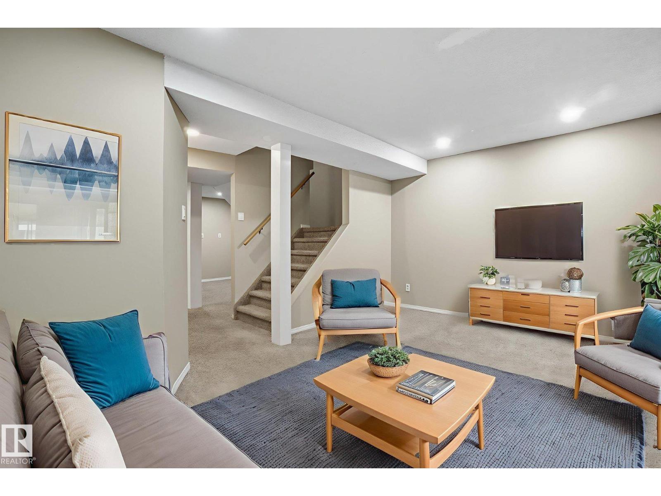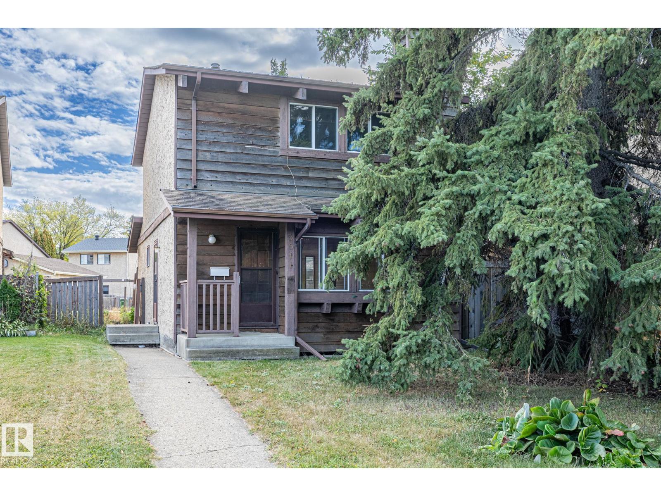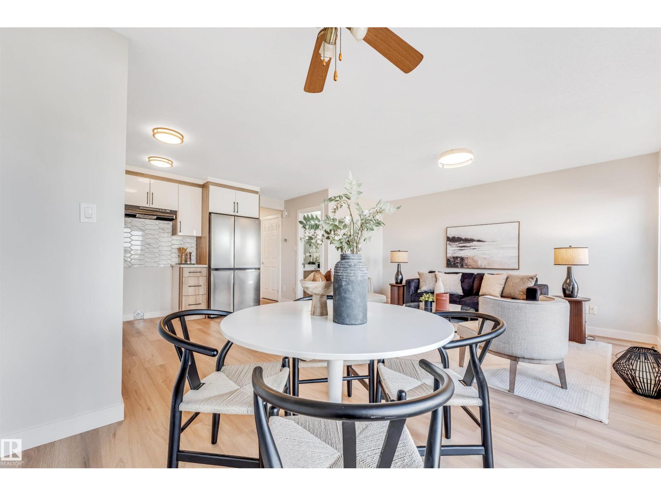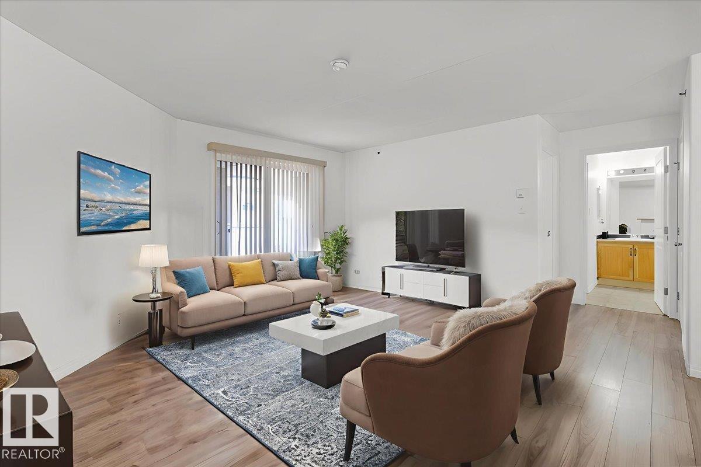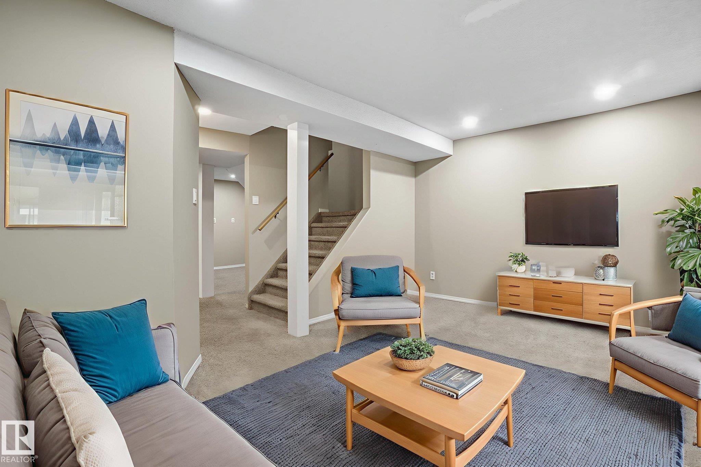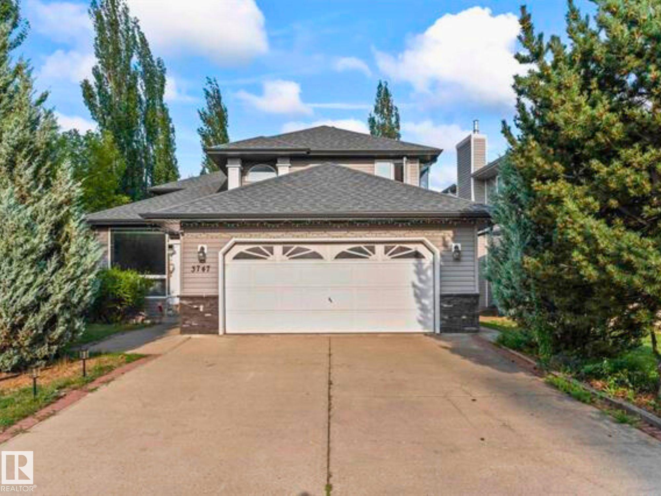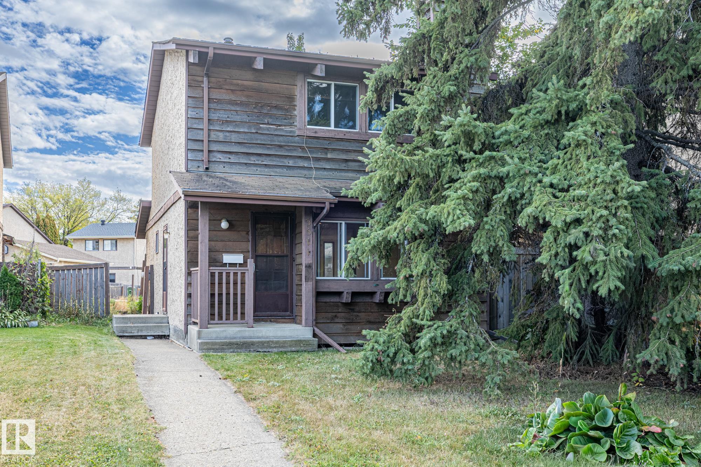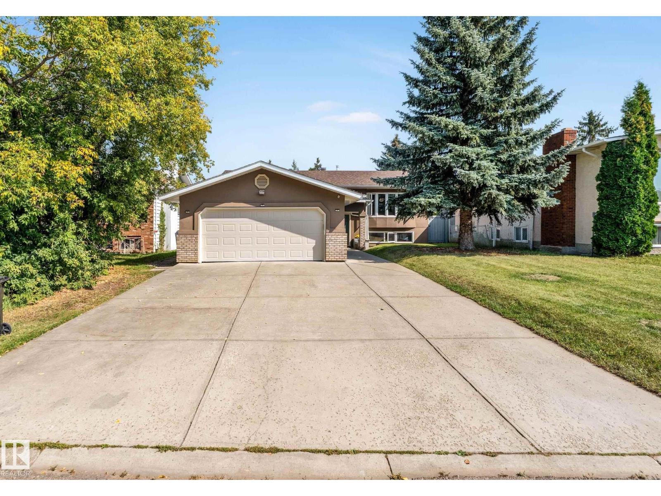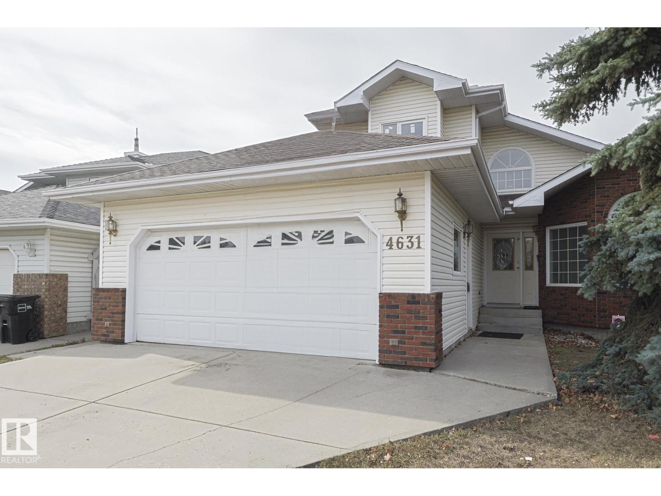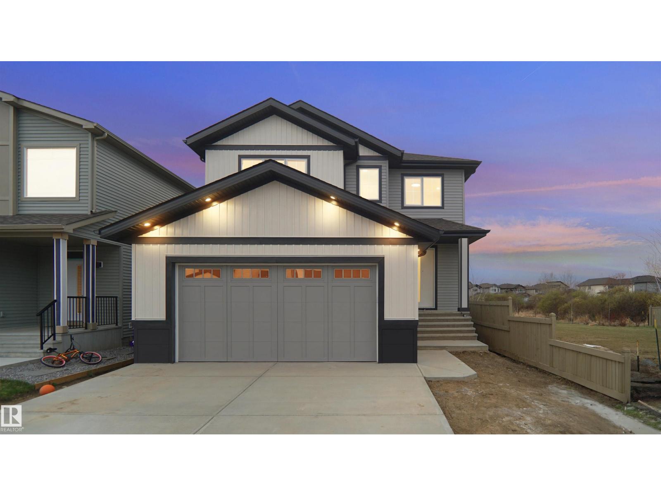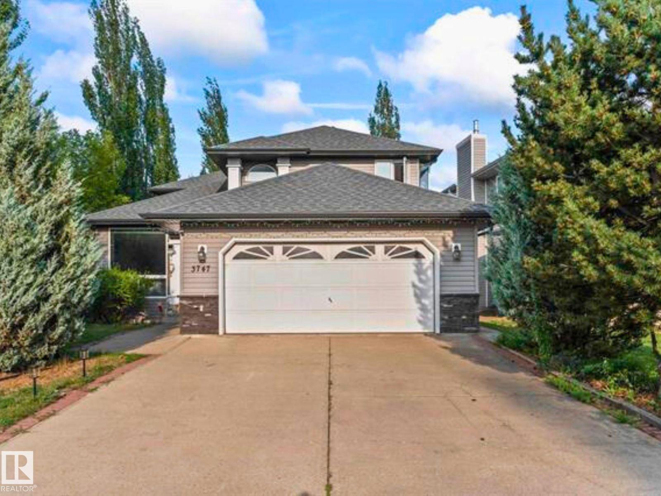
Highlights
Description
- Home value ($/Sqft)$304/Sqft
- Time on Housefulnew 2 hours
- Property typeSingle family
- Neighbourhood
- Median school Score
- Lot size7,761 Sqft
- Year built1992
- Mortgage payment
Elegance meets comfort in this prime location home, featuring a sophisticated closed-in front entry that keeps boots and jackets organized and sets the tone for a warm welcome. The grand foyer, illuminated by a skylight, showcases a stunning staircase with maple railing, grey powder-coated spindles, and solid maple hardwood floors. Formal living and dining areas exude quiet luxury, while the spacious kitchen with a walk-in pantry flows seamlessly into the family room, perfect for gatherings. A versatile main-floor den offers space for an office or entertainment room. Upstairs, three large bedrooms include a luxurious master retreat with an airy ambiance, a grand en suite, and a walk-in closet. Fully renovated down to the studs in 2019 with new exterior siding, this home combines timeless elegance with modern updates plus it comes with a fully finished basement . (id:63267)
Home overview
- Heat type Forced air
- # total stories 2
- Fencing Fence
- Has garage (y/n) Yes
- # full baths 3
- # half baths 1
- # total bathrooms 4.0
- # of above grade bedrooms 5
- Subdivision Wild rose
- Directions 2151914
- Lot dimensions 721
- Lot size (acres) 0.17815666
- Building size 2221
- Listing # E4460252
- Property sub type Single family residence
- Status Active
- 5th bedroom 6.28m X 3.75m
Level: Basement - 4th bedroom 5.15m X 3.62m
Level: Basement - Dining room 5.05m X 2.58m
Level: Main - Den Measurements not available
Level: Main - Family room 5.04m X 4.55m
Level: Main - Living room 4.56m X 3.96m
Level: Main - Kitchen 5.76m X 5.17m
Level: Main - 2nd bedroom 3.34m X 4.32m
Level: Upper - Primary bedroom 4.09m X 5.05m
Level: Upper - 3rd bedroom 4.26m X 3.64m
Level: Upper
- Listing source url Https://www.realtor.ca/real-estate/28936107/3747-30-st-nw-edmonton-wild-rose
- Listing type identifier Idx

$-1,800
/ Month

