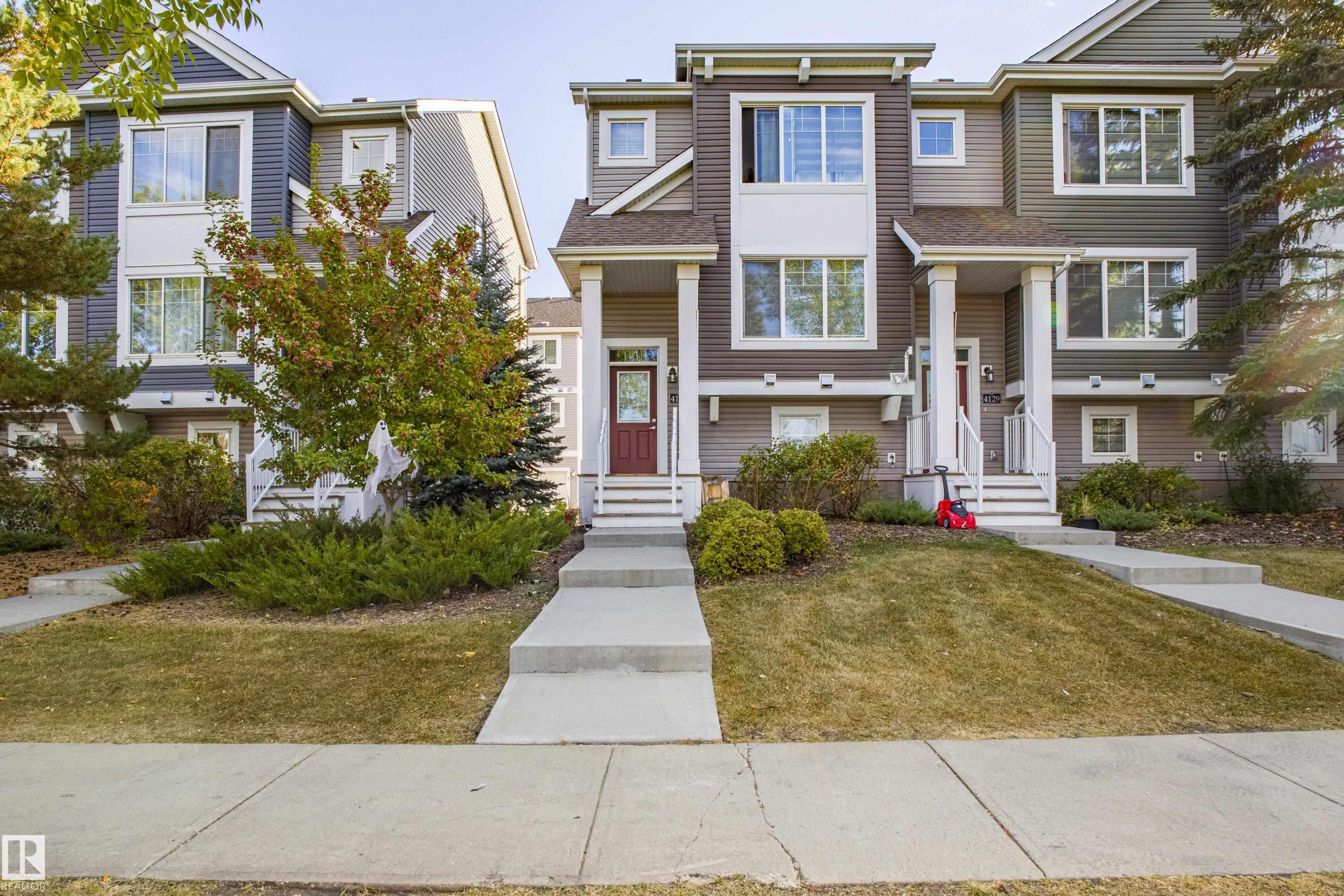This home is hot now!
There is over a 85% likelihood this home will go under contract in 15 days.

Welcome to this exceptional end unit townhouse in beautiful Larkspur, Edmonton, perfectly designed for modern living and easy maintenance. Enjoy tranquil park views directly from your kitchen window and balcony—an ideal setting for your morning coffee or family meals. With no backyard to maintain, weekends are always yours to enjoy the nearby green spaces. Double attached garage provides secure parking and extra storage, End unit layout means enhanced privacy and extra natural light, Open concept living and dining area-still a private, discreet, tucked-away spacious kitchen keeps prep work and dishes out of sight when entertaining, convenient access to walking trails, parks, schools, and shopping centers. Walking distance to K-6 school, Superstore and Walmart. A small, cozy upstairs loft or sitting area. It is a versatile space, often used as a reading nook. 3 Bedrooms and 2.5 bathrooms. Primary bedroom has 3 piece ensuite. Clean and well-maintained complex in a sought-after family-friendly neighborhood.

