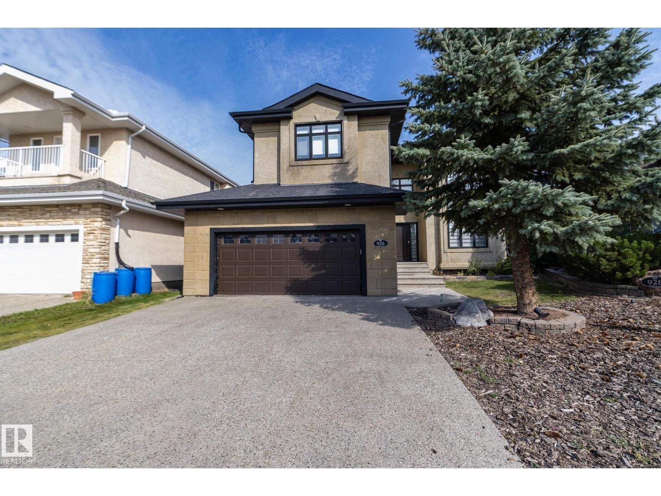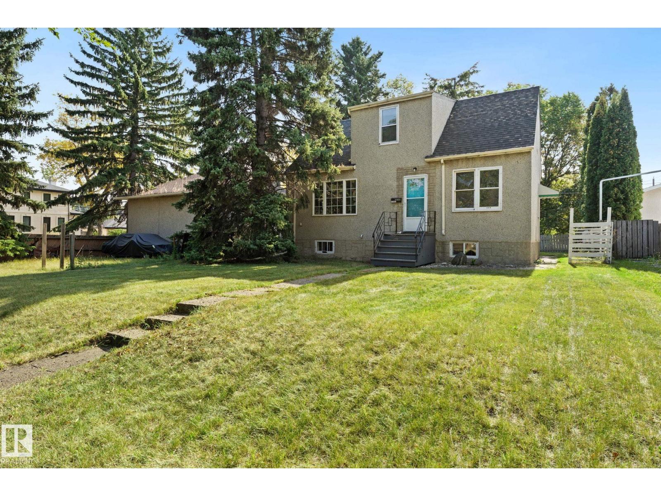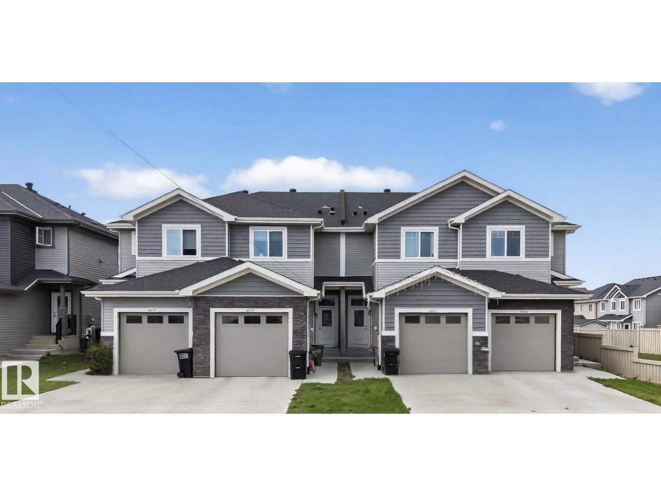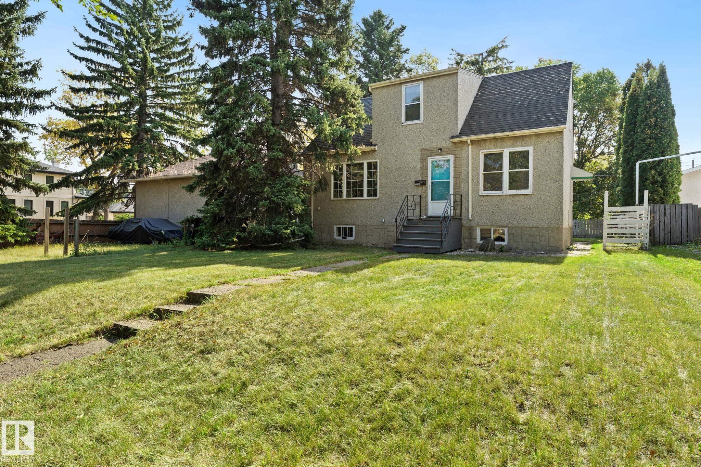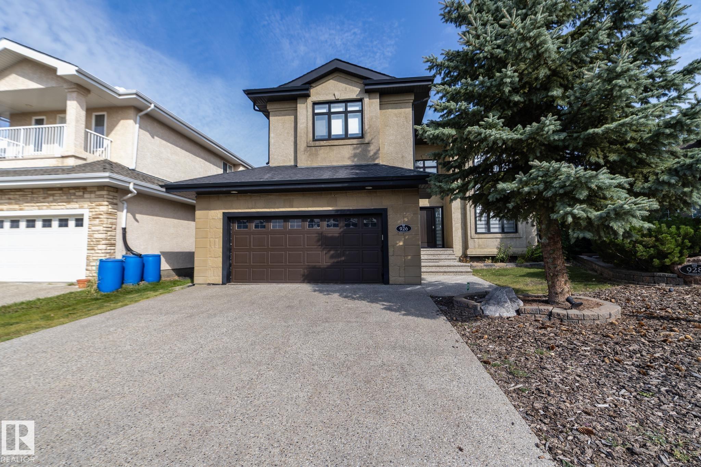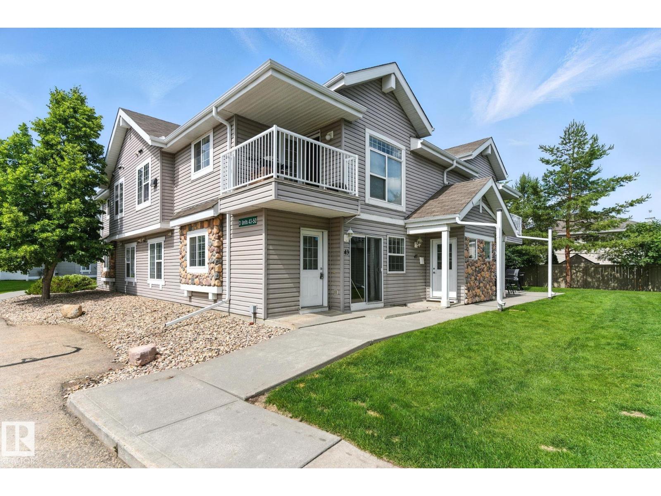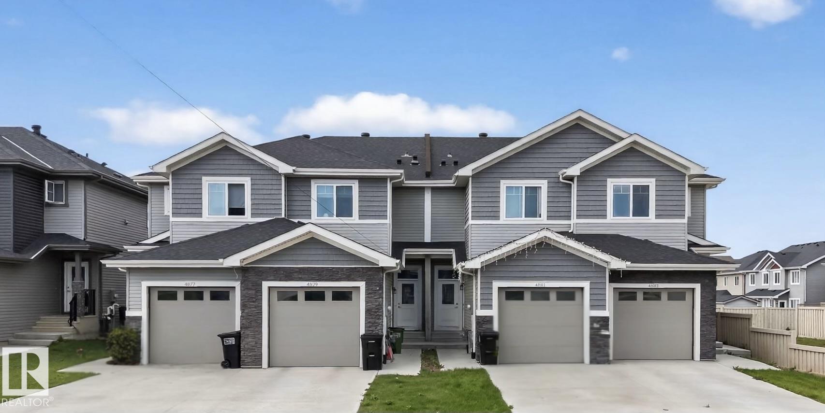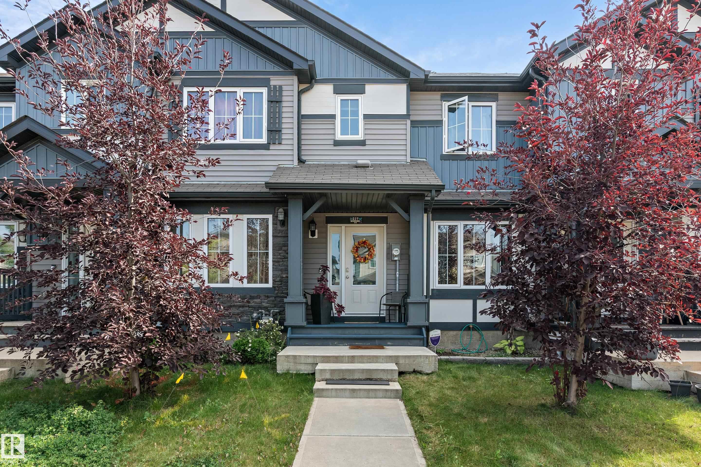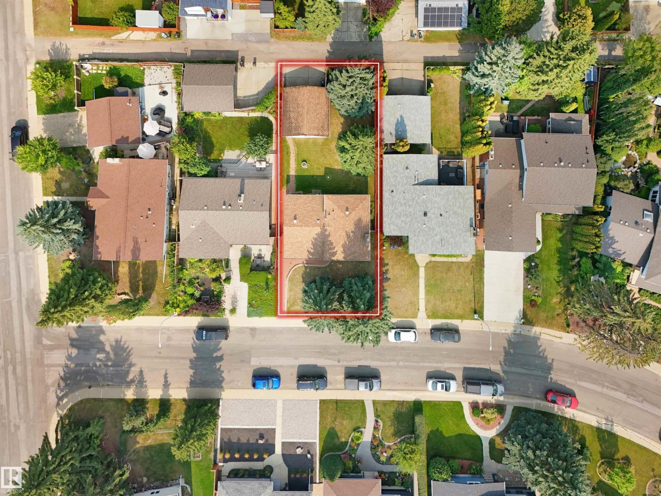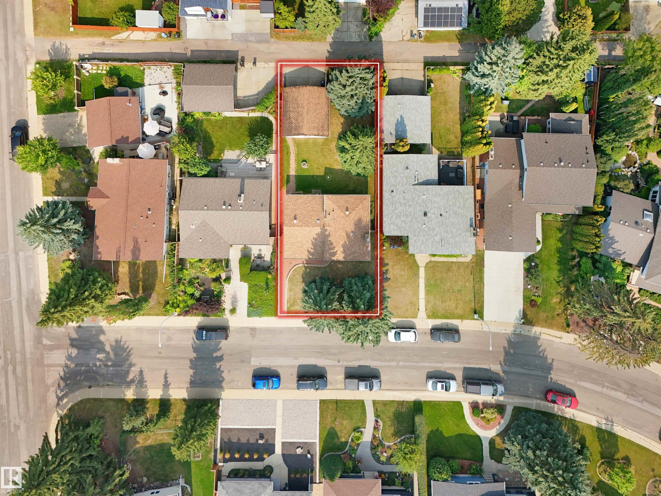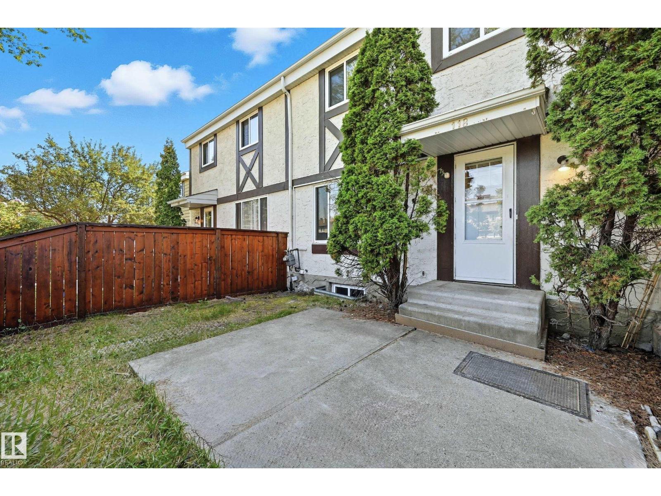- Houseful
- AB
- Edmonton
- Windermere
- 3003 Watson Landing Ld SW
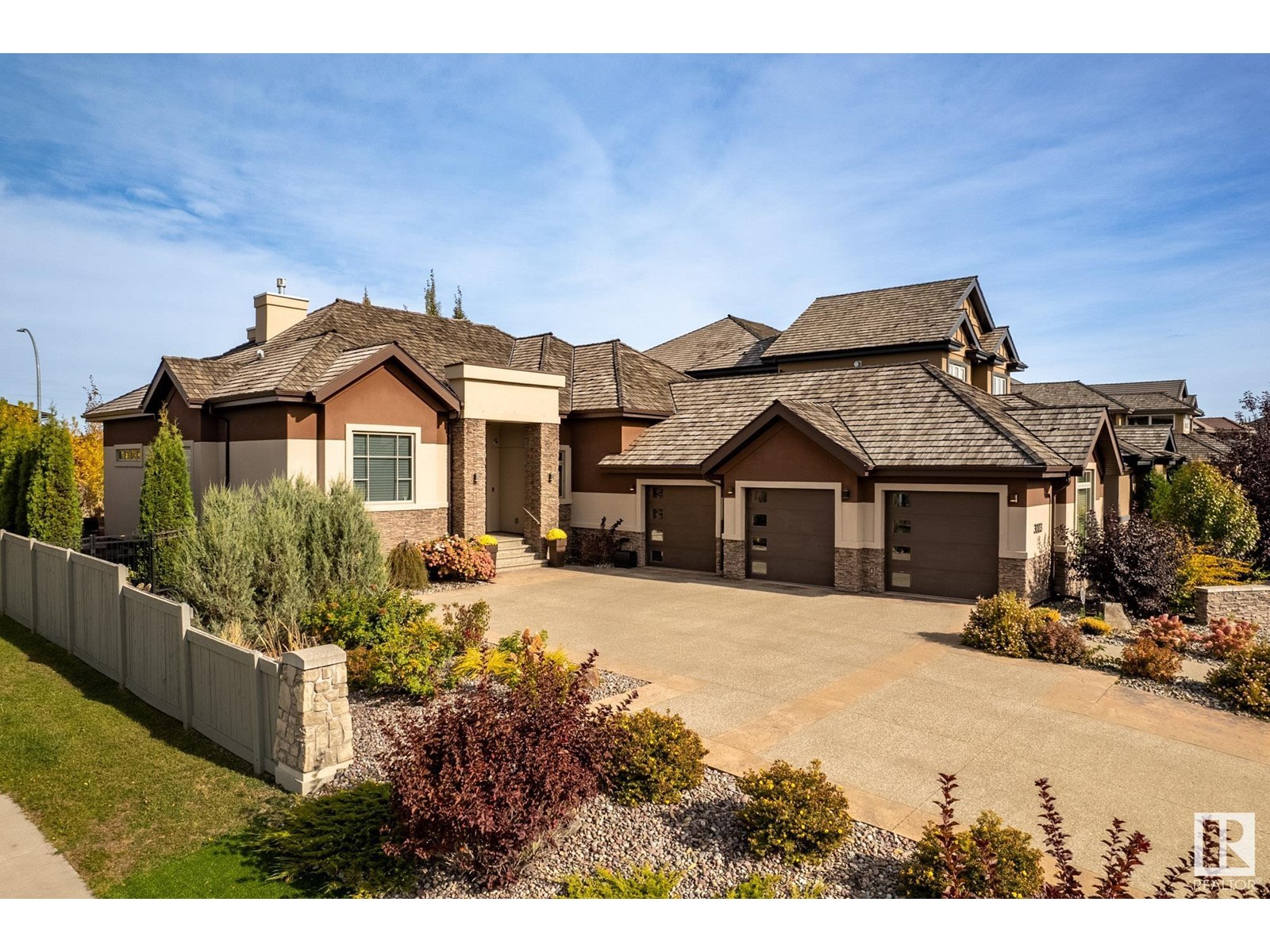
3003 Watson Landing Ld SW
3003 Watson Landing Ld SW
Highlights
Description
- Home value ($/Sqft)$573/Sqft
- Time on Houseful189 days
- Property typeSingle family
- StyleBungalow
- Neighbourhood
- Median school Score
- Year built2013
- Mortgage payment
Luxury at its finest! This stunning custom-built Walkout Bungalow in Upper Windermere boasts top-tier materials, construction, and high-end finishes throughout. A grand foyer with 12ft ceilings and built-in waterfall leads to a bright living room with LED-lit ceilings and expansive windows. The chef's kitchen features Wolf and Subzero appliances, a 12ft island, and a butler's pantry. With 4 bedrooms, a full office, and 5 bathrooms (4 en-suites), the primary suite offers a 7pc spa-like en-suite with steam shower and in-floor heating. Two separate laundry rooms, a fully finished walkout basement with a 200-bottle wine room, wet bar, exercise room, and home theater complete this home. Additional features include home automation, wide-plank hardwood, Italian tile, 4 fireplaces, heated patios, in-floor heating, triple garage, and custom landscaping with a waterfall/firepit plus access to the private Upper Windermere clubhouse with pool, tennis pickleball & hockey. This one-of-a-kind dream home is a must-see! (id:63267)
Home overview
- Cooling Central air conditioning
- Heat type Forced air, in floor heating
- # total stories 1
- Fencing Fence
- # parking spaces 7
- Has garage (y/n) Yes
- # full baths 4
- # half baths 1
- # total bathrooms 5.0
- # of above grade bedrooms 5
- Subdivision Windermere
- Lot size (acres) 0.0
- Building size 2441
- Listing # E4424760
- Property sub type Single family residence
- Status Active
- Family room 6.6m X 8.48m
Level: Lower - Laundry 3.06m X 1.74m
Level: Lower - 5th bedroom 4.41m X 3.19m
Level: Lower - 3rd bedroom 4.37m X 4.67m
Level: Lower - 4th bedroom 4.41m X 3.71m
Level: Lower - 2nd bedroom 3.28m X 4.06m
Level: Main - Primary bedroom 4.56m X 4.84m
Level: Main - Living room 6.32m X 5.07m
Level: Main - Dining room 4.25m X 2.74m
Level: Main - Kitchen 5.17m X 5.51m
Level: Main - Laundry 1.76m X 3.5m
Level: Upper
- Listing source url Https://www.realtor.ca/real-estate/27999346/3003-watson-landing-ld-sw-edmonton-windermere
- Listing type identifier Idx

$-3,733
/ Month

