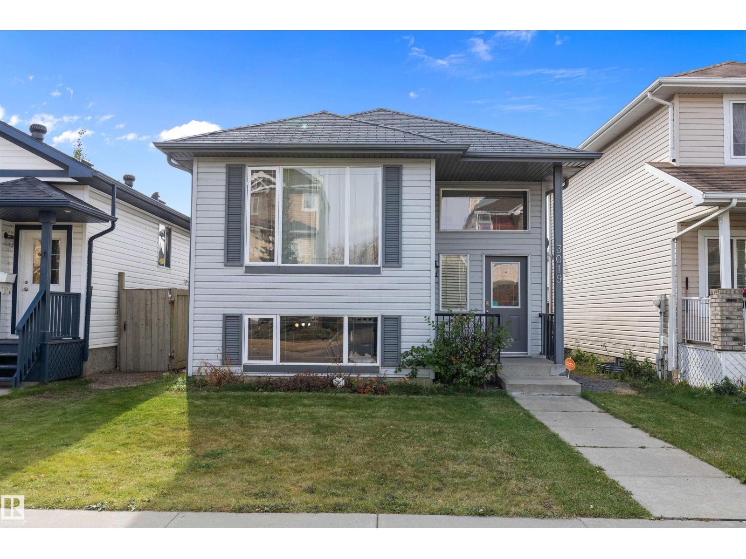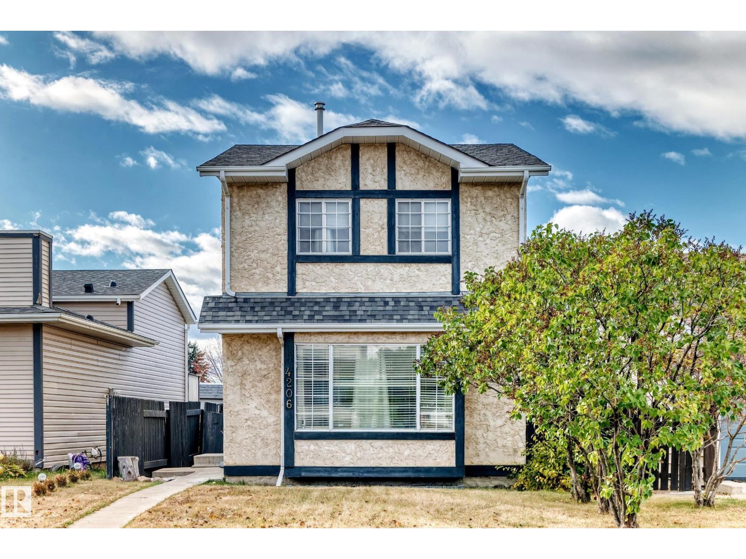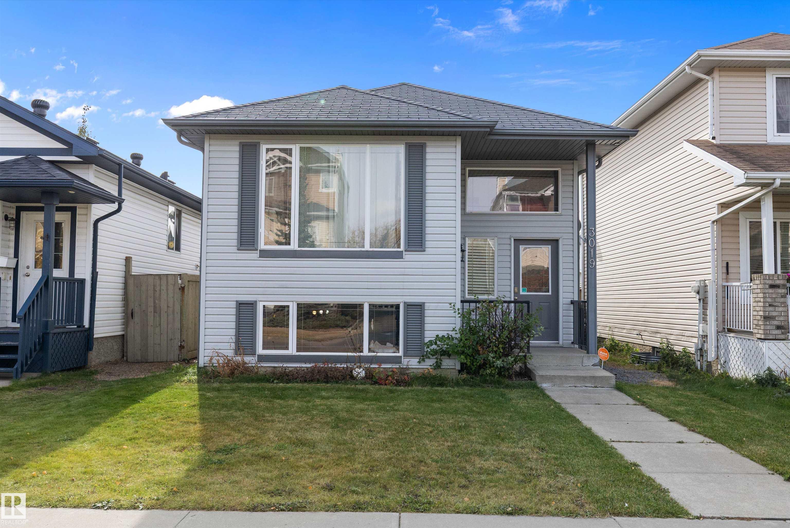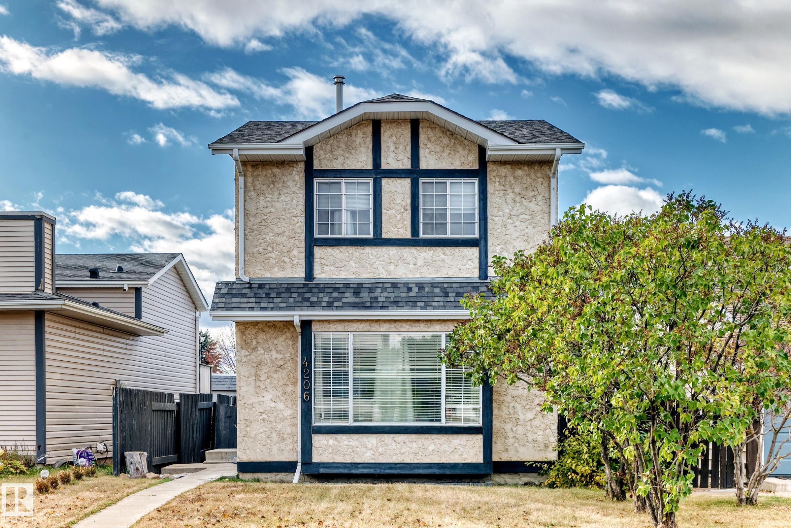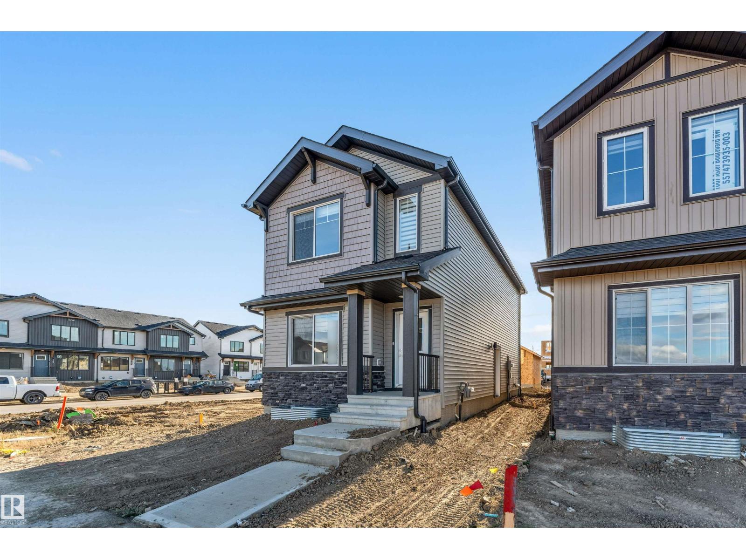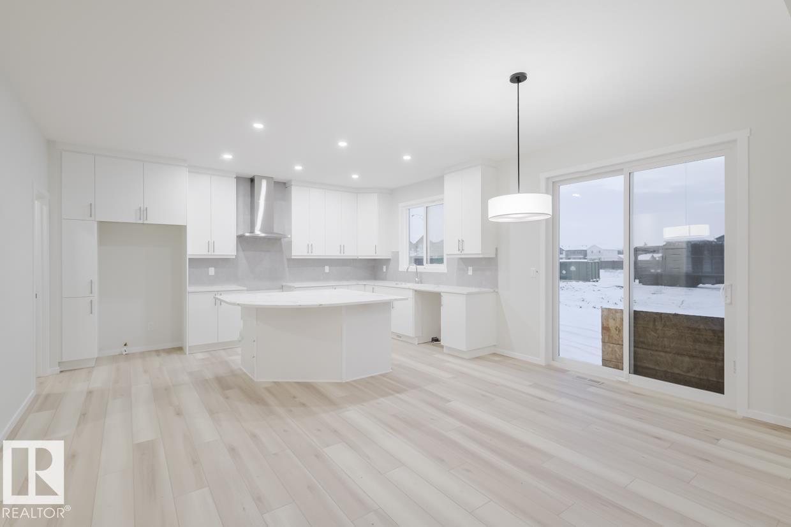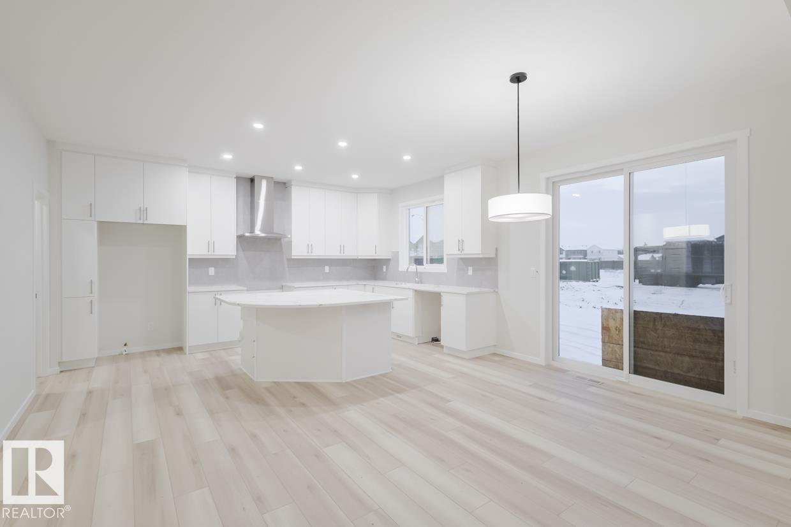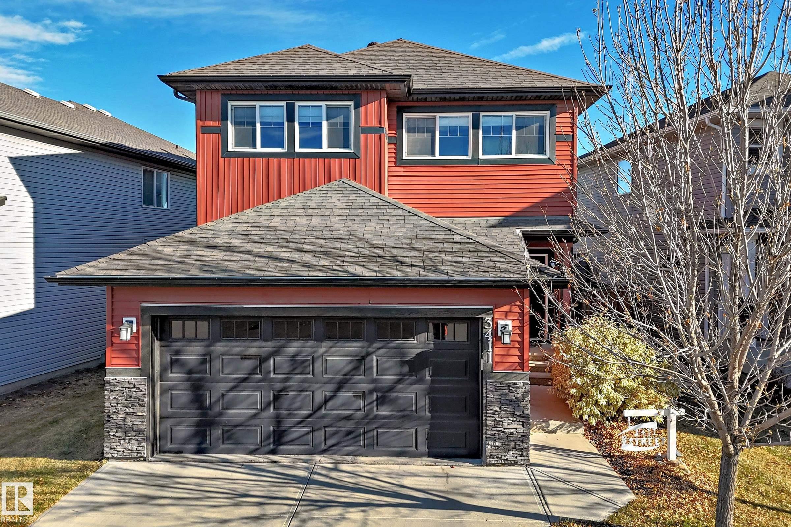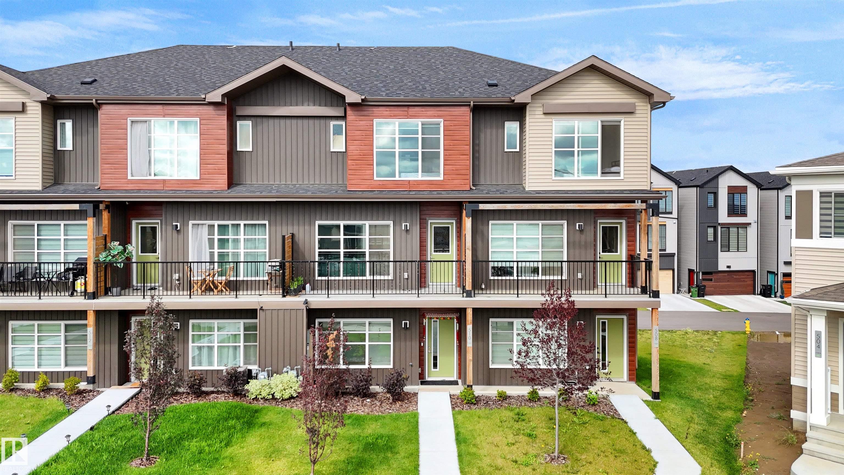- Houseful
- AB
- Edmonton
- Silver Berry
- 3010 33 Avenue Northwest #unit 102
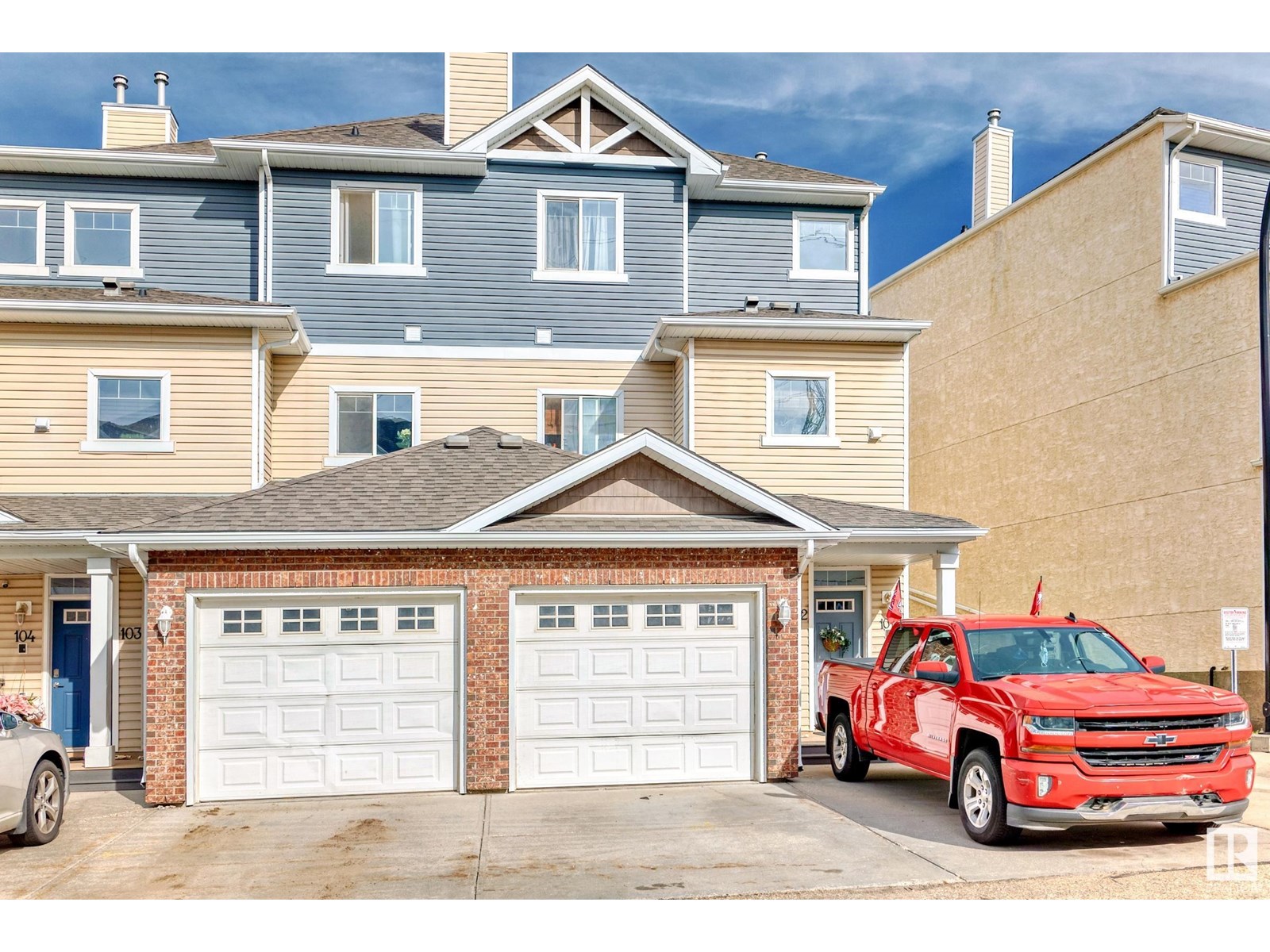
3010 33 Avenue Northwest #unit 102
3010 33 Avenue Northwest #unit 102
Highlights
Description
- Home value ($/Sqft)$195/Sqft
- Time on Houseful88 days
- Property typeSingle family
- Neighbourhood
- Median school Score
- Year built2006
- Mortgage payment
Welcome to Cedar West. This charming 2-bedroom townhouse in Silverberry offers the perfect blend of comfort and convenience. The spacious interior features a cozy living area complete with a beautiful gas fireplace, ideal for those chilly evenings. With two generously sized bedrooms on the lower level, there's ample room for family, guests, or a home office. The townhouse comes with a dedicated parking stall plus a single car garage, ensuring hassle-free parking for you and your visitors. Additionally, the low condo fees make this property even more attractive, providing a budget-friendly option without sacrificing quality. Located in the desirable Aldergrove neighborhood, you'll enjoy peaceful surroundings with easy access to amenities, parks, and public transport. It's the perfect place to call home! (id:63267)
Home overview
- Heat type Forced air
- # total stories 2
- Has garage (y/n) Yes
- # full baths 2
- # half baths 1
- # total bathrooms 3.0
- # of above grade bedrooms 2
- Subdivision Silver berry
- Lot size (acres) 0.0
- Building size 1226
- Listing # E4449594
- Property sub type Single family residence
- Status Active
- Living room 3.93m X 3.63m
Level: Main - Kitchen 2.82m X 3.07m
Level: Main - Dining room 4.66m X 2.58m
Level: Main - Primary bedroom 5.7m X 3.44m
Level: Upper - 2nd bedroom 5.21m X 2.43m
Level: Upper
- Listing source url Https://www.realtor.ca/real-estate/28652320/102-3010-33-av-nw-nw-edmonton-silver-berry
- Listing type identifier Idx

$-328
/ Month

