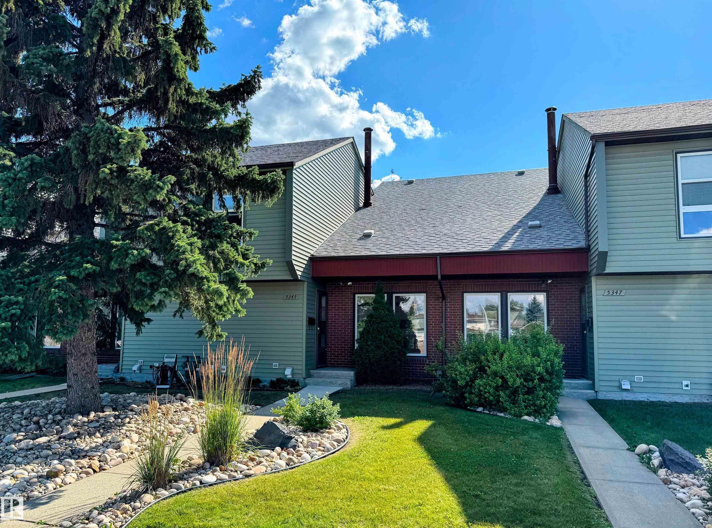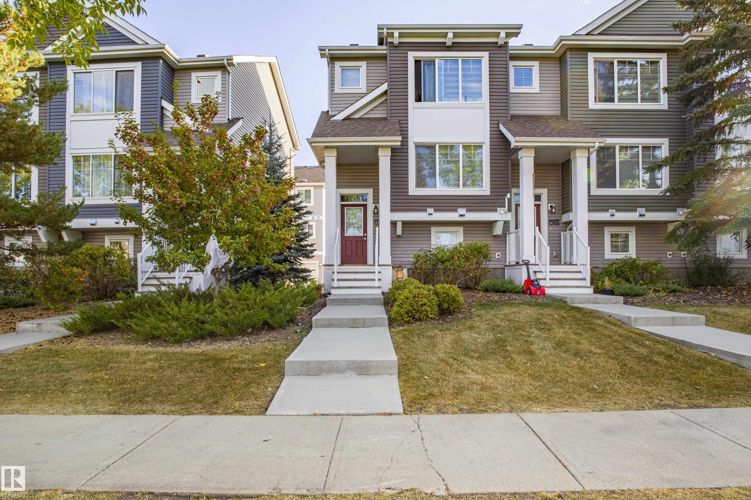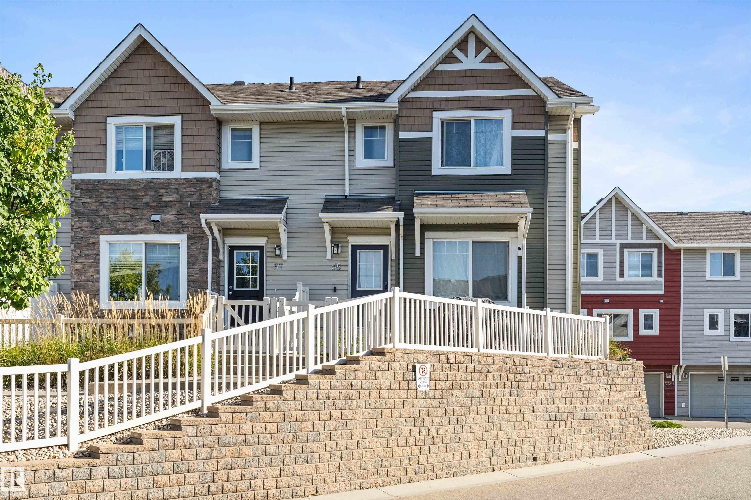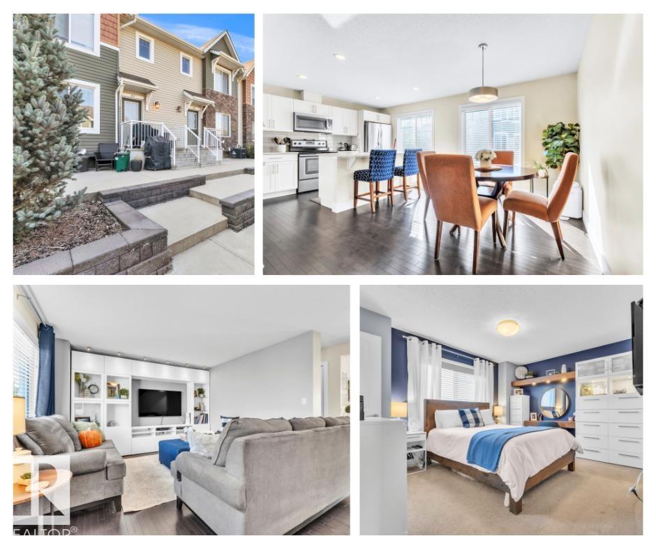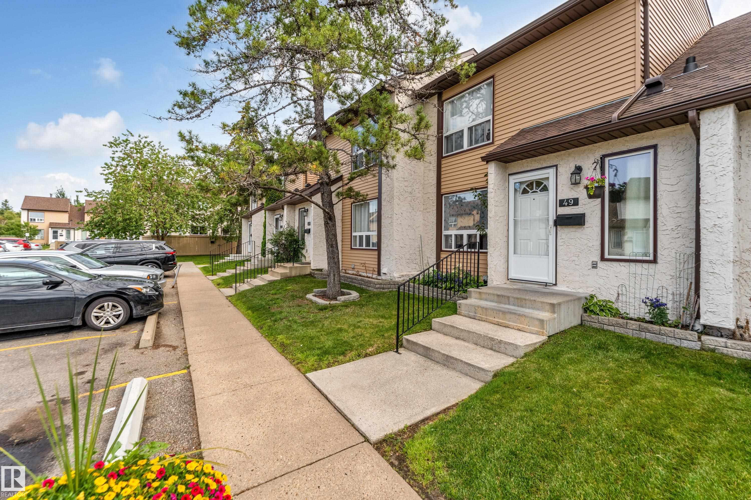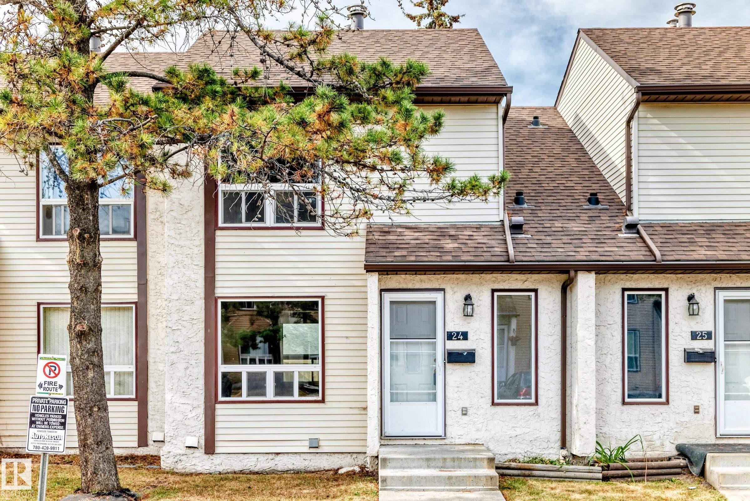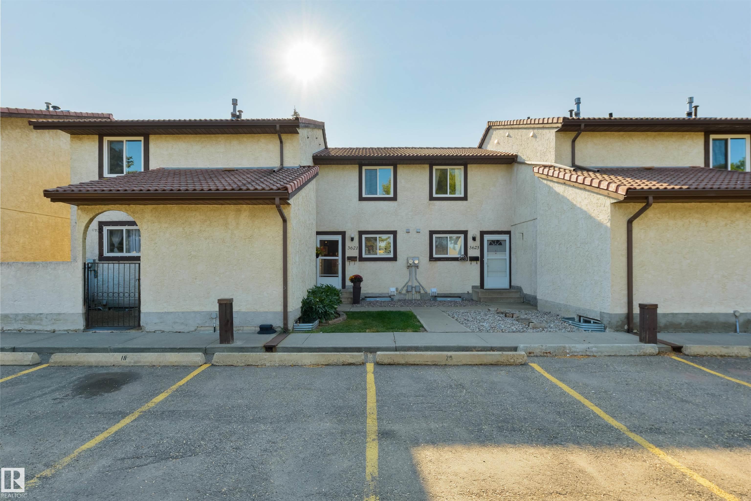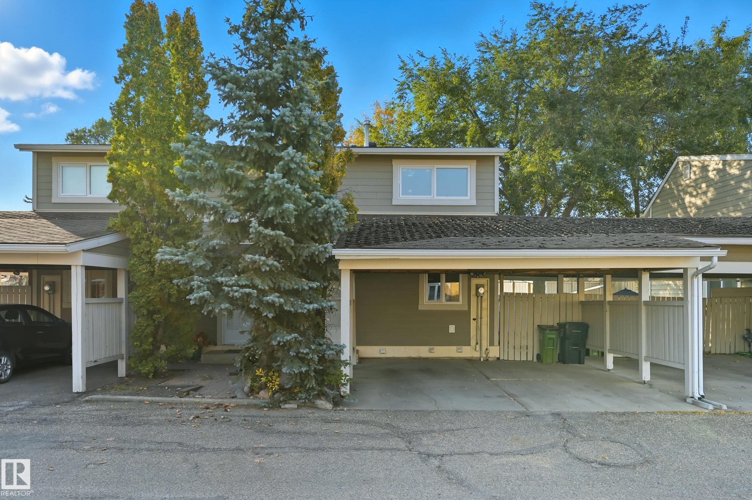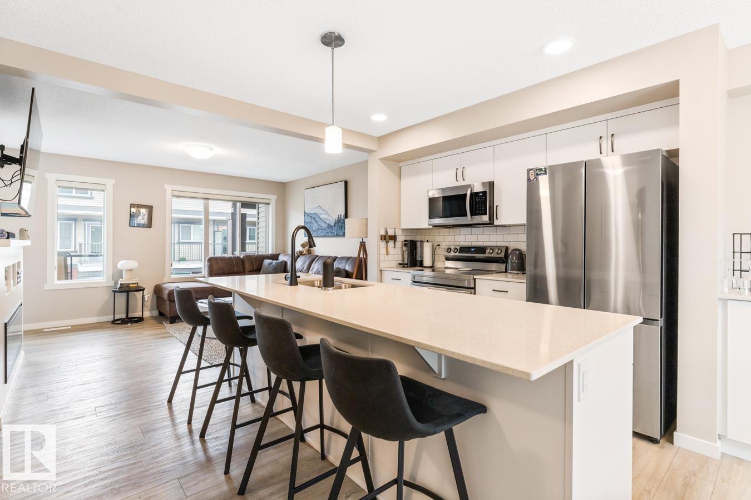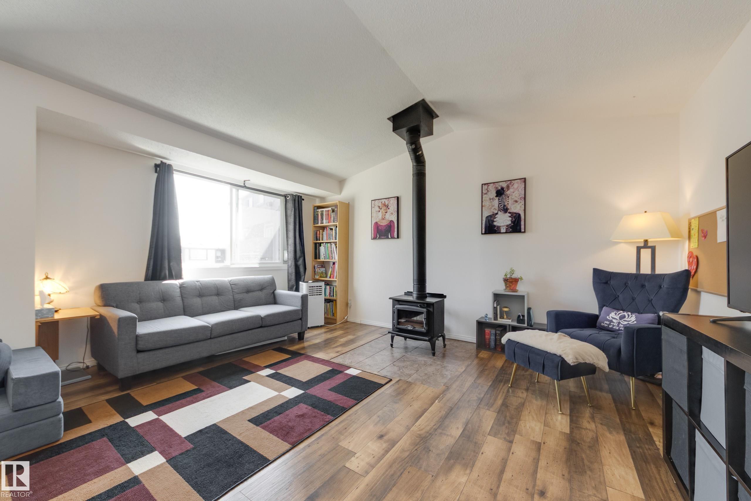- Houseful
- AB
- Edmonton
- Silver Berry
- 3010 33 Avenue Northwest #unit 115
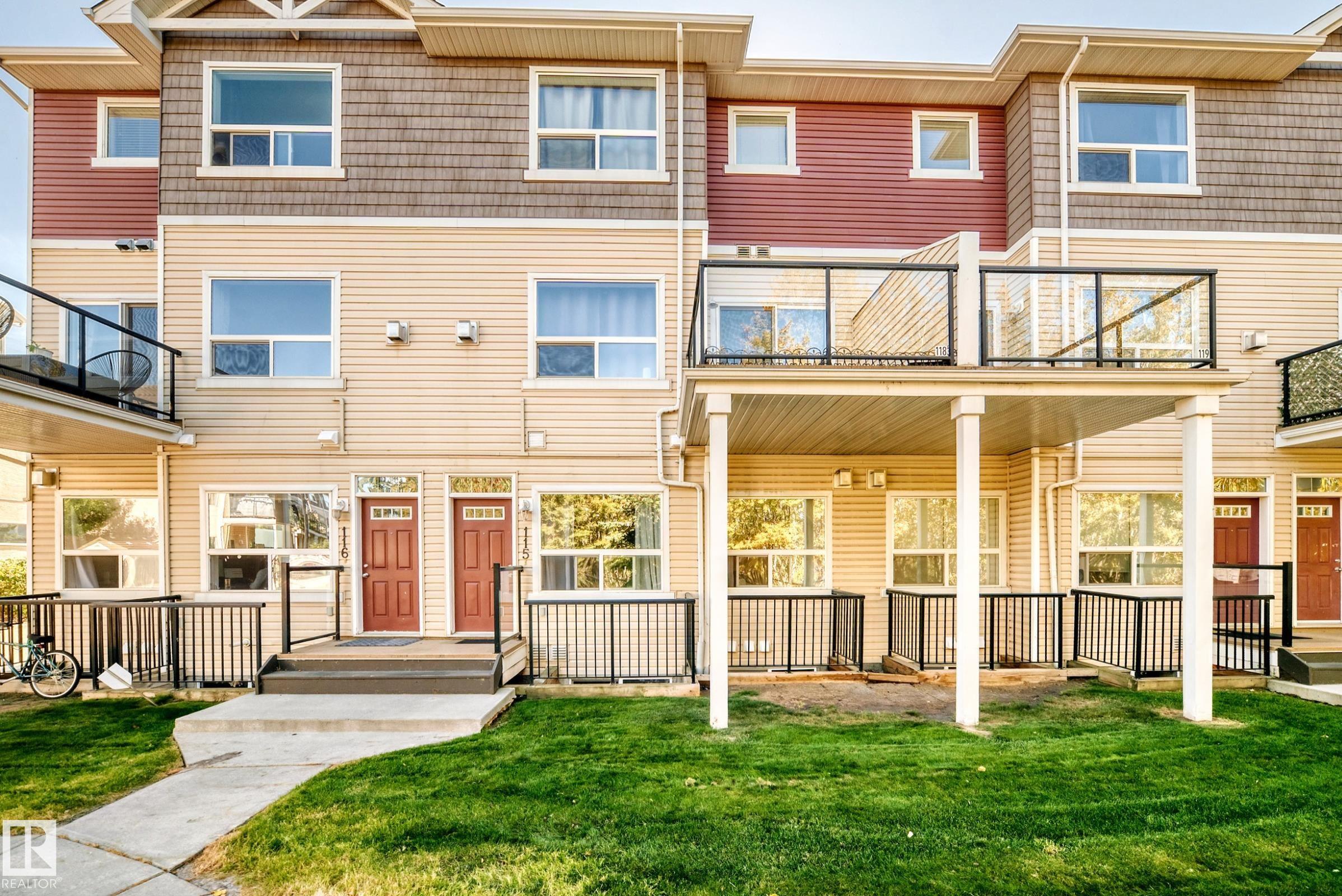
3010 33 Avenue Northwest #unit 115
3010 33 Avenue Northwest #unit 115
Highlights
Description
- Home value ($/Sqft)$376/Sqft
- Time on Housefulnew 4 hours
- Property typeResidential
- Style2 storey
- Neighbourhood
- Lot size1,252 Sqft
- Year built2007
- Mortgage payment
Charming 2 - Bedroom Townhouse in Silverberry with Ravine Views. Welcome to this inviting 2 -bedroom, 2.5 - bathroom townhouse located in the highly sought-after Siverberry community. Designed for comfort and convenience, this home offers a warm and functional layout perfect for modern living. The main floor is an open-concept living area filled with natural light and overlooking the tranquil ravine. The cozy fireplace adds charm and comfort, making it an ideal space to relax or entertain. The kitchen is thoughtfull designed with ample cabinetry, counter space, and modern finishes, seamlessly conneccting to the dining and living areas plus a half bathroom. Downstairs, you'll find two generously sized bedrooms, each with its own private full bathroom- perfect for families or roomates. This home includes an outdoor parking stall for your convenience. Come and check it out.
Home overview
- Heat type Forced air-1, natural gas
- Foundation Concrete perimeter
- Roof Asphalt shingles
- Exterior features Backs onto park/trees, flat site, golf nearby, low maintenance landscape, public transportation, schools, shopping nearby
- Parking desc Stall
- # full baths 2
- # half baths 1
- # total bathrooms 3.0
- # of above grade bedrooms 2
- Flooring Carpet, linoleum
- Appliances Dishwasher-built-in, microwave hood fan, refrigerator, stacked washer/dryer, stove-electric, curtains and blinds
- Has fireplace (y/n) Yes
- Interior features Ensuite bathroom
- Community features Ceiling 9 ft., detectors smoke
- Area Edmonton
- Zoning description Zone 30
- Lot size (acres) 116.34
- Basement information Full, finished
- Building size 591
- Mls® # E4459618
- Property sub type Townhouse
- Status Active
- Bedroom 2 8.3m X 11.1m
- Kitchen room 9m X 10.4m
- Master room 11.4m X 12m
- Living room 14.7m X 16.3m
Level: Main - Dining room 6.5m X 10.9m
Level: Main
- Listing type identifier Idx

$-344
/ Month


