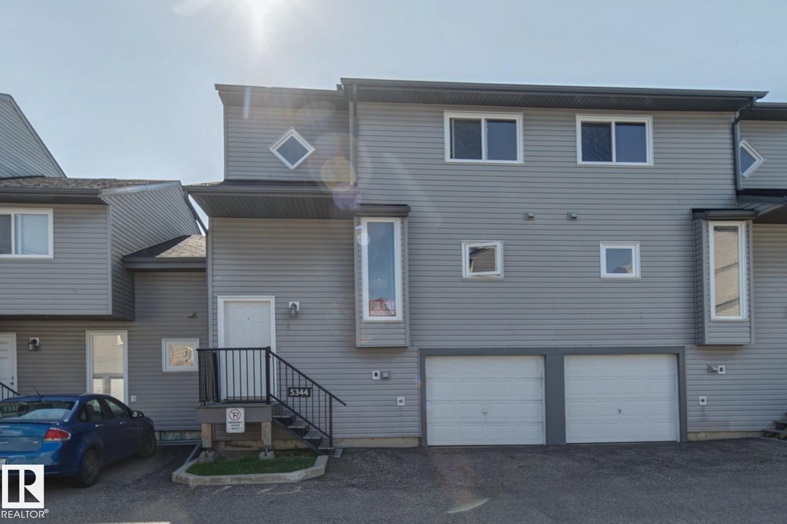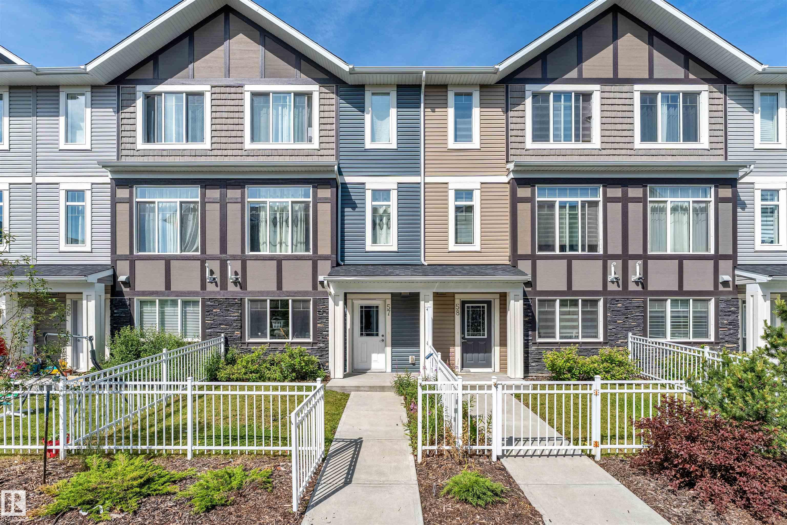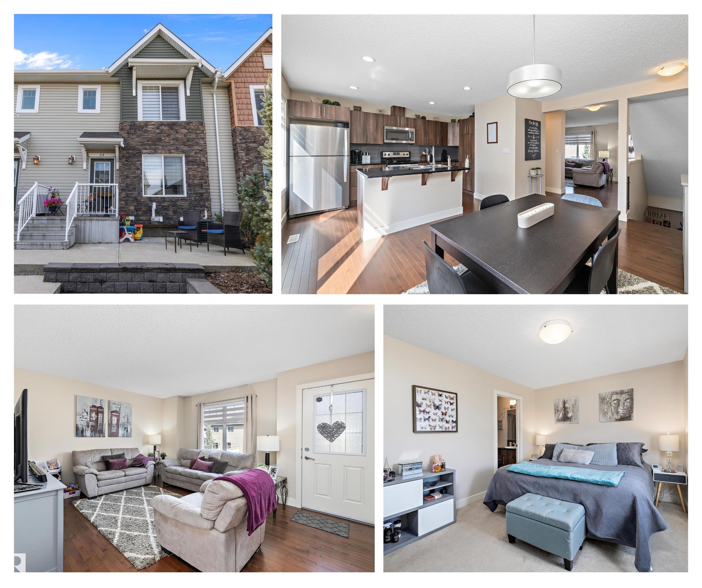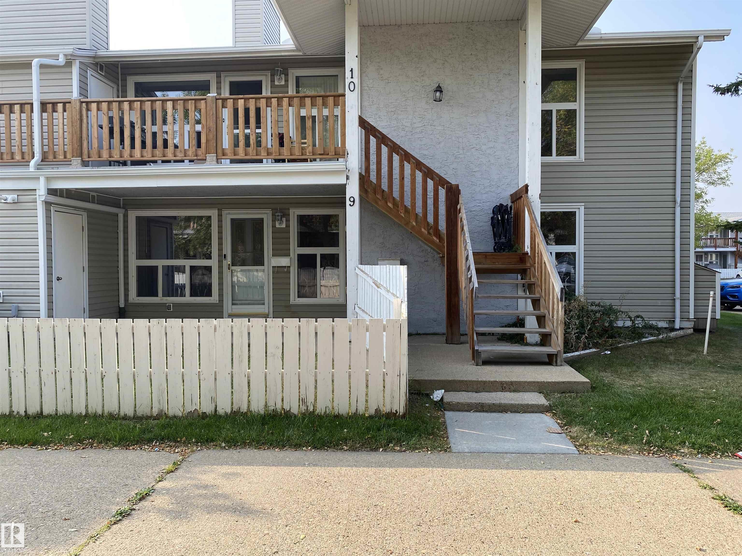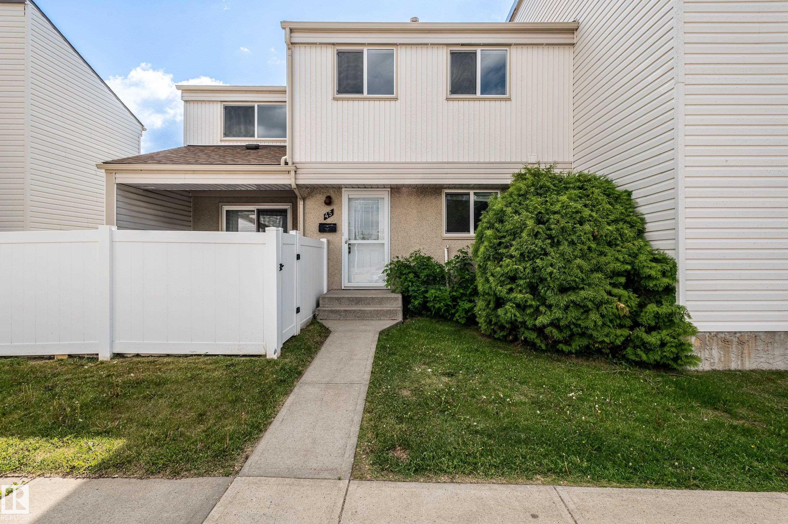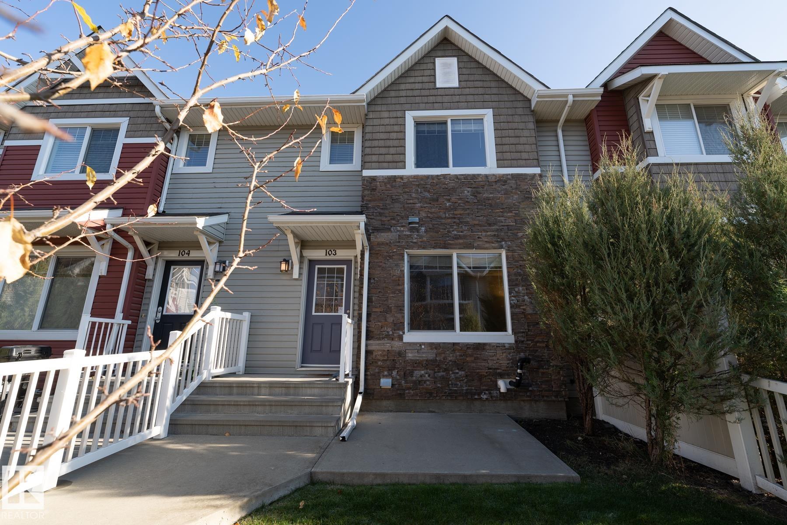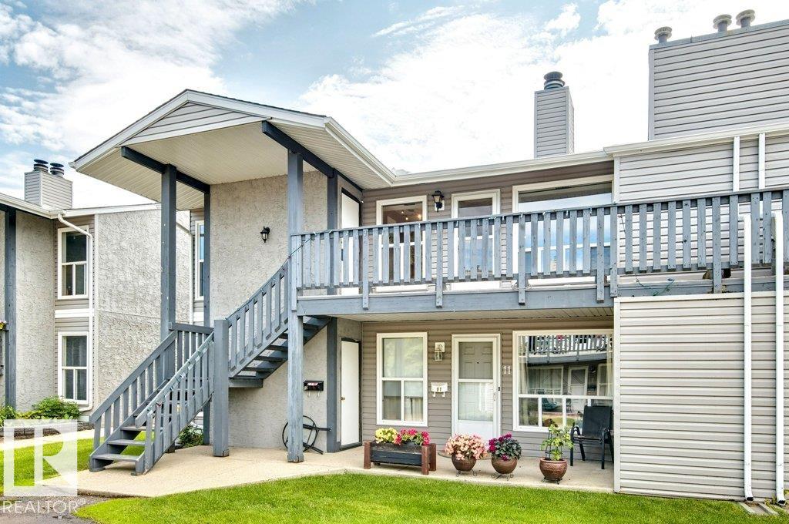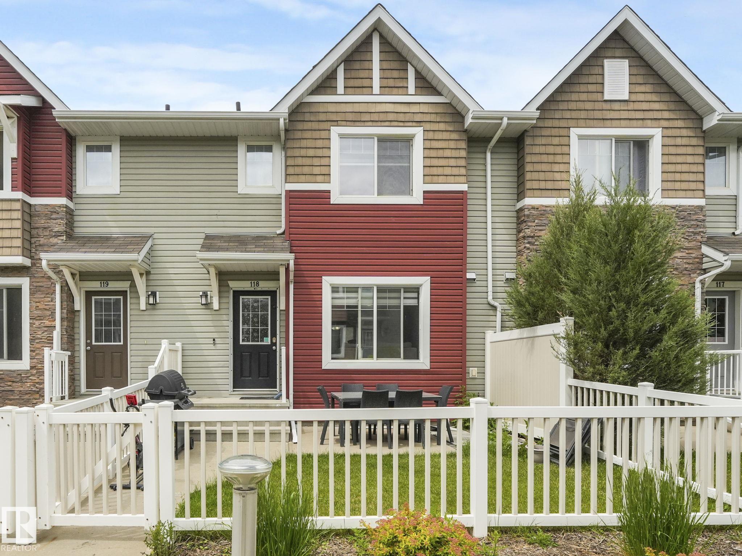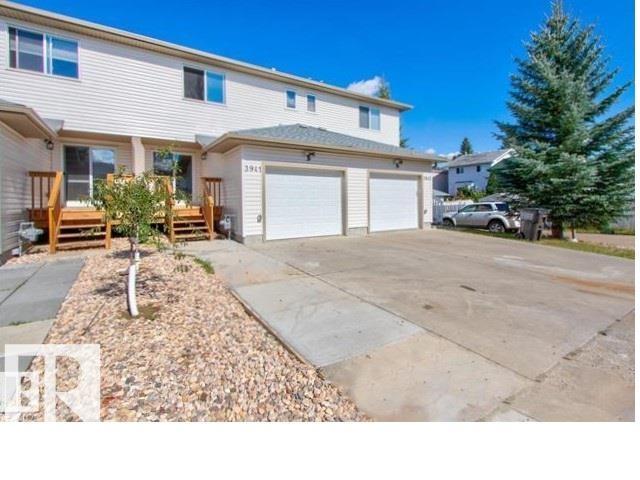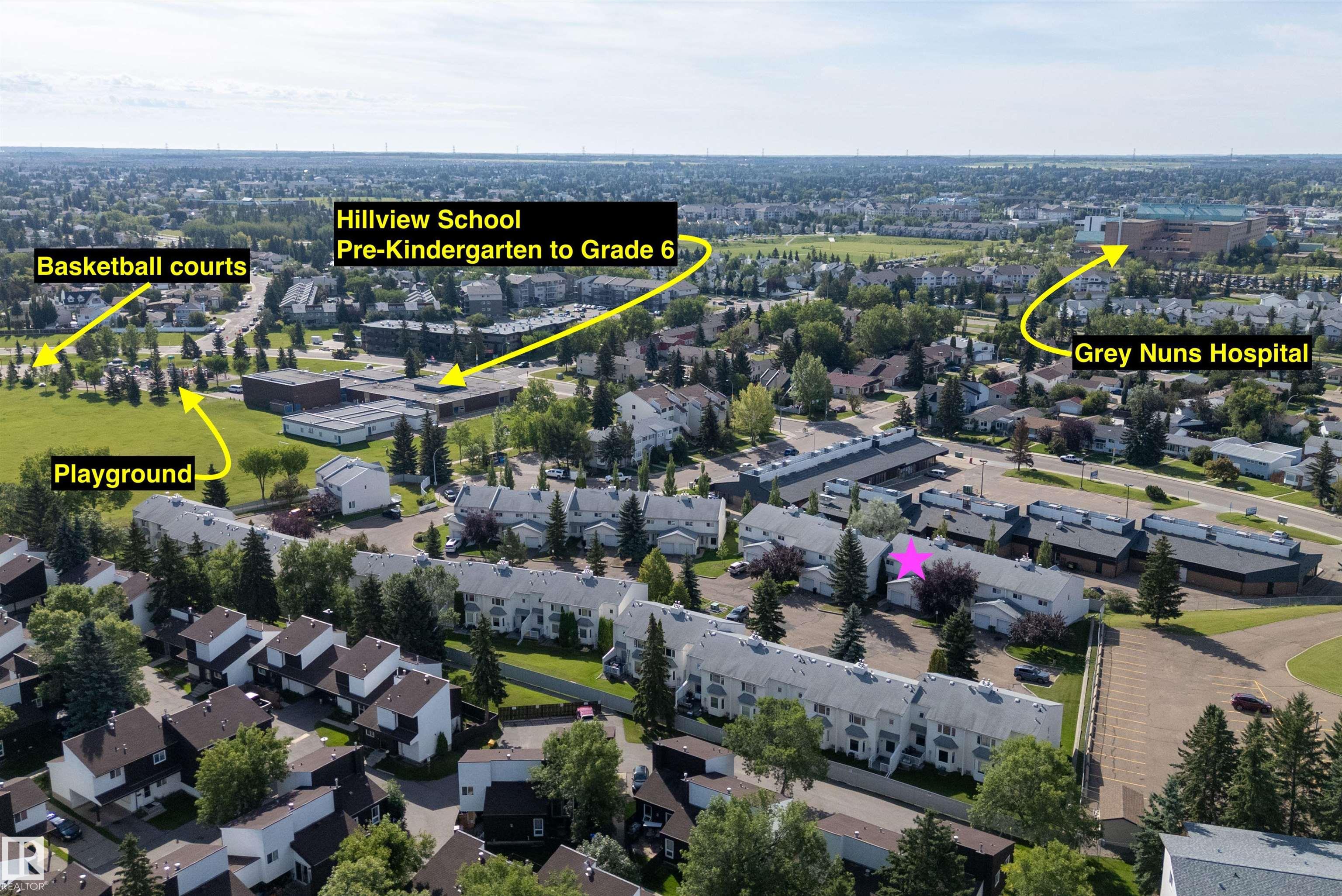- Houseful
- AB
- Edmonton
- Silver Berry
- 3010 33 Avenue Northwest #unit 117
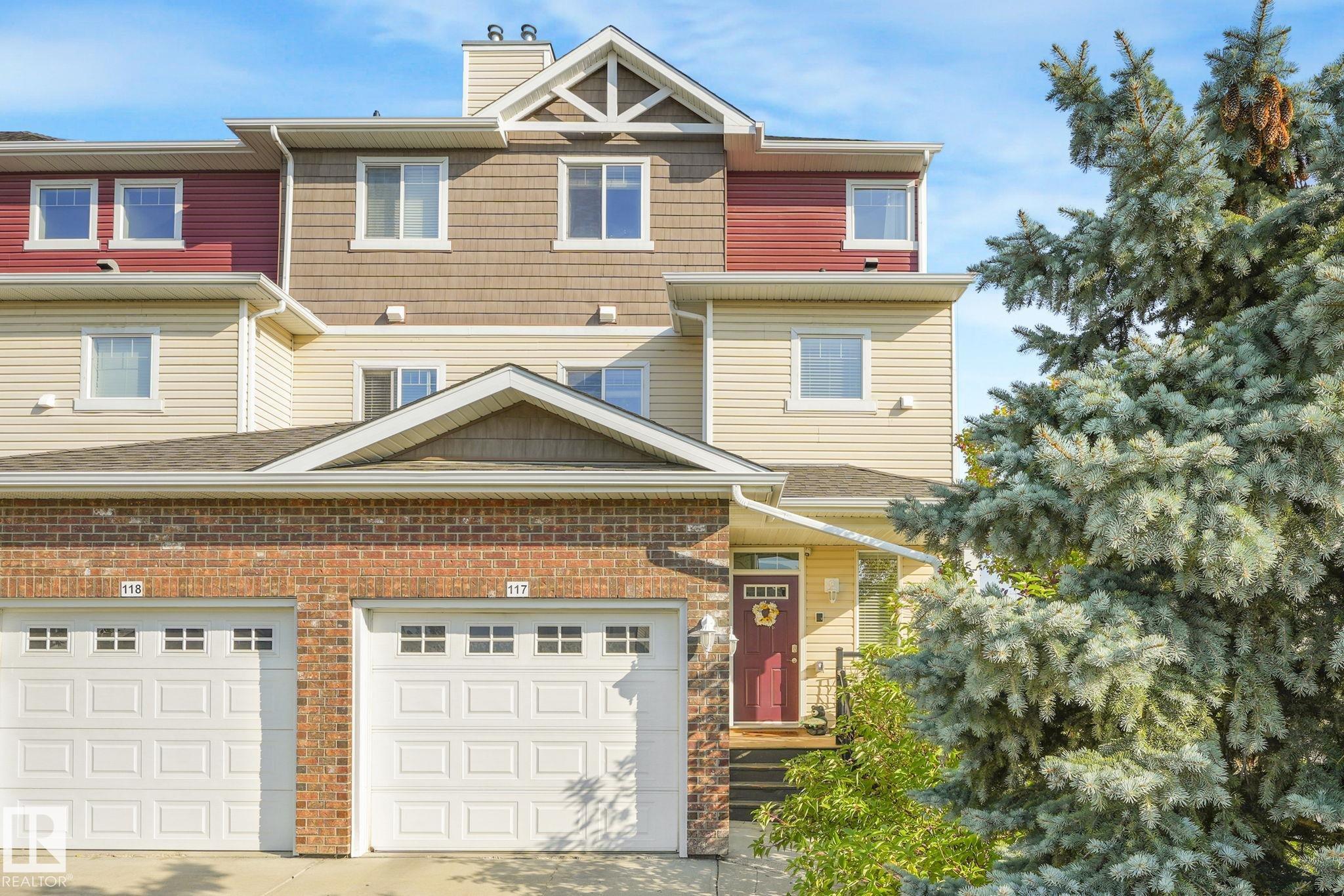
3010 33 Avenue Northwest #unit 117
3010 33 Avenue Northwest #unit 117
Highlights
Description
- Home value ($/Sqft)$165/Sqft
- Time on Housefulnew 5 hours
- Property typeResidential
- Style2 storey
- Neighbourhood
- Median school Score
- Lot size1,565 Sqft
- Year built2007
- Mortgage payment
MODERN STYLE MEETS NATURE! Perfect for first-time buyers, this south-facing end unit townhome in Silverberry backs right onto the peaceful Mill Creek Ravine—offering unbeatable privacy and views. Step inside to a spacious entry and wide staircase leading to an open-concept main floor filled with natural light. The kitchen shines with stainless steel appliances, ample cabinets, and an island with eating bar—great for entertaining! Cozy up by the gas fireplace in the bright living room or step out to your private balcony overlooking the ravine. Main floor also features laundry and a stylish 2pc bath. Upstairs: TWO huge bedrooms, each with its own private ensuite. The primary includes a walk-in closet and stunning ravine views; the second bedroom has an oversized closet. Enjoy an insulated garage, LOW condo fees, and a pet-friendly, well-managed complex—just steps to trails, close to shopping, transit, and Whitemud! AN ABSOLUTE MUST SEE!!
Home overview
- Heat type Forced air-1, natural gas
- Foundation Concrete perimeter
- Roof Asphalt shingles
- Exterior features Backs onto park/trees, landscaped, no back lane, park/reserve, playground nearby, public transportation, ravine view, schools, shopping nearby, see remarks
- # parking spaces 2
- Has garage (y/n) Yes
- Parking desc Single garage attached
- # full baths 2
- # half baths 1
- # total bathrooms 3.0
- # of above grade bedrooms 2
- Flooring Carpet, linoleum
- Appliances Dishwasher-built-in, dryer, hood fan, refrigerator, stove-electric, washer
- Has fireplace (y/n) Yes
- Interior features Ensuite bathroom
- Community features Detectors smoke, see remarks
- Area Edmonton
- Zoning description Zone 30
- Lot size (acres) 145.42
- Basement information None, no basement
- Building size 1506
- Mls® # E4456372
- Property sub type Townhouse
- Status Active
- Virtual tour
- Bedroom 2 12.3m X 13.2m
- Master room 11.8m X 16.1m
- Other room 2 5.6m X 3.3m
- Kitchen room 14.8m X 12m
- Living room 20.3m X 12.9m
Level: Main - Dining room 20.2m X 7.5m
Level: Main
- Listing type identifier Idx

$-345
/ Month

