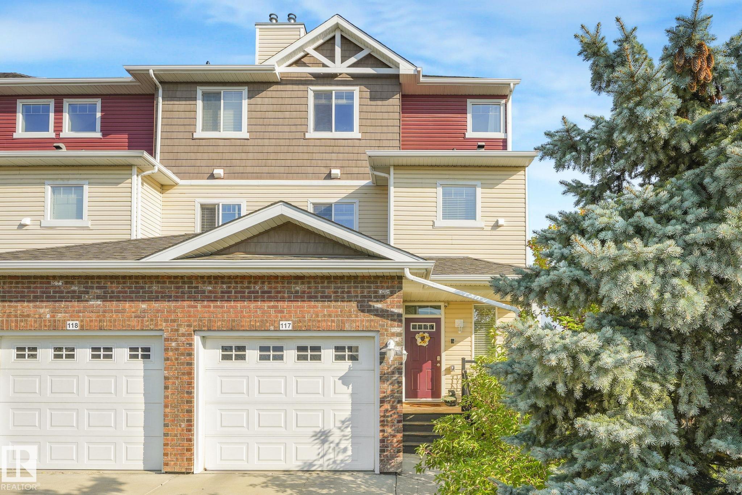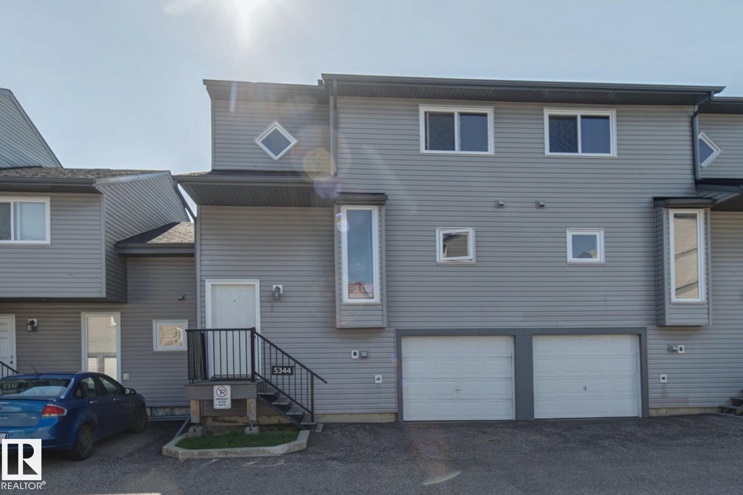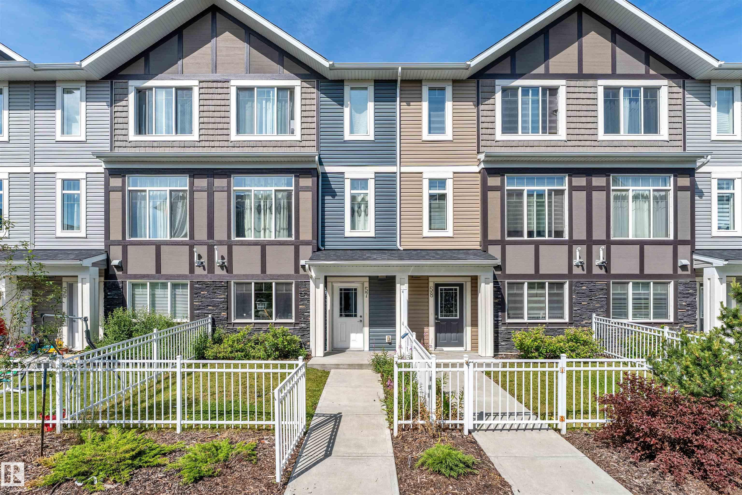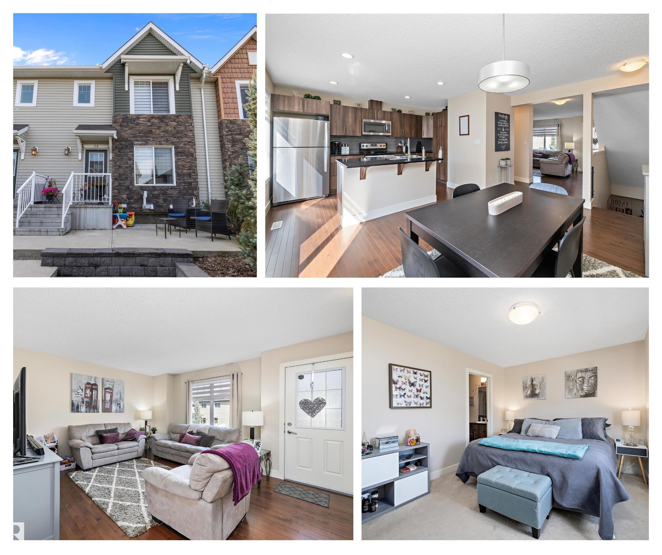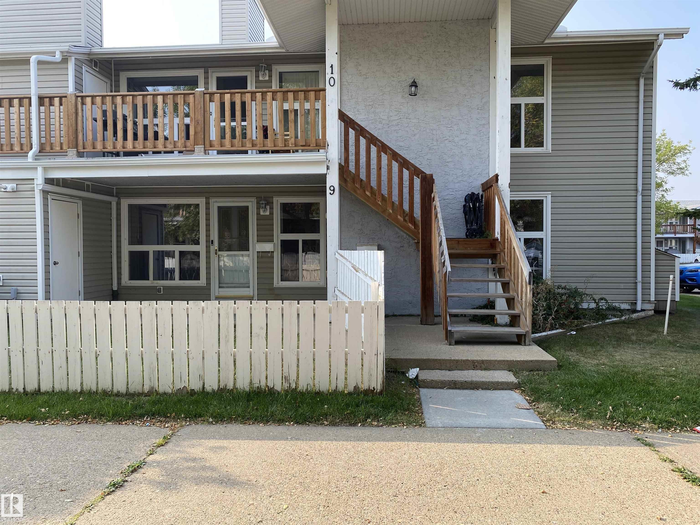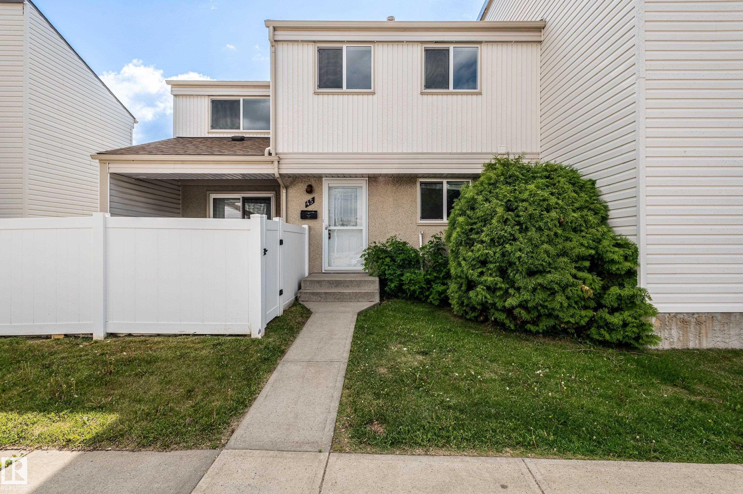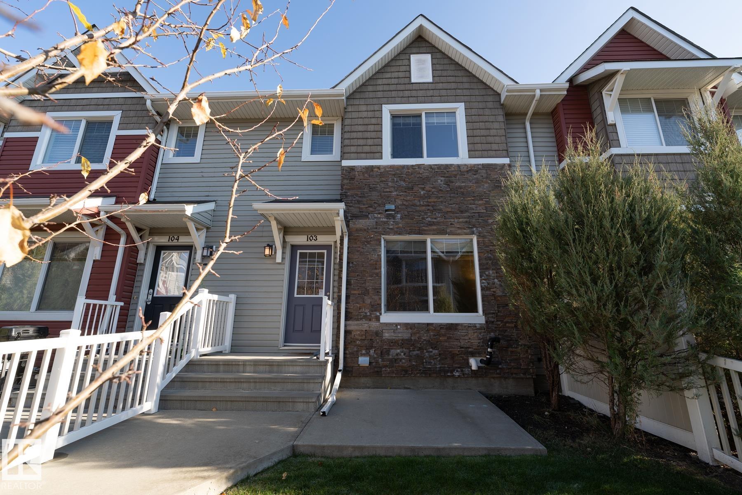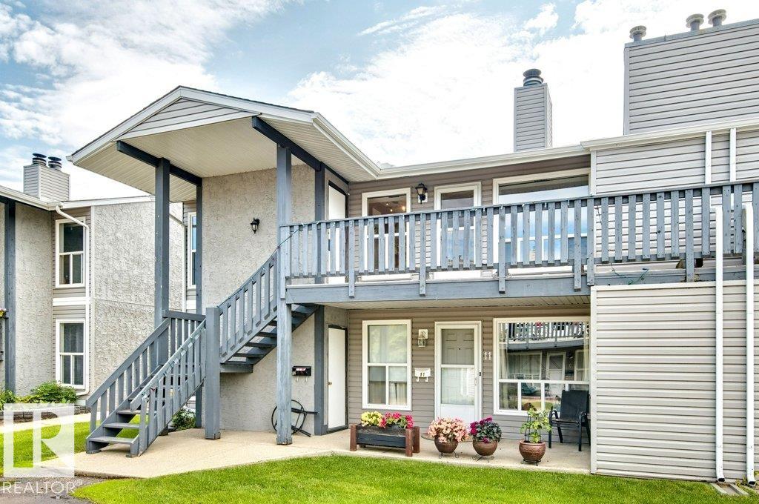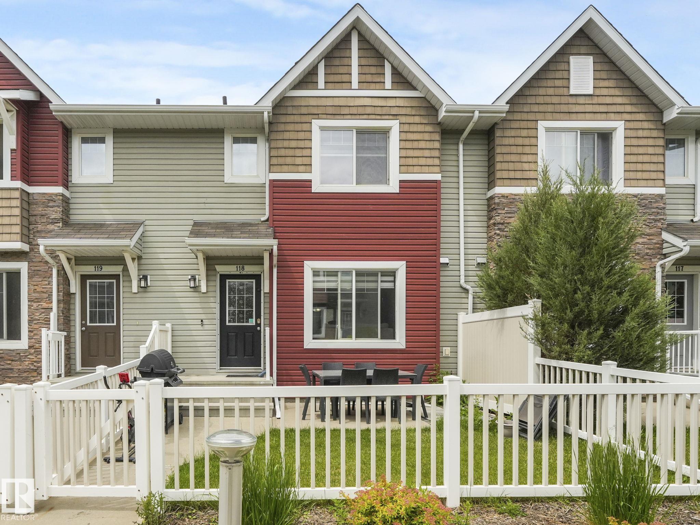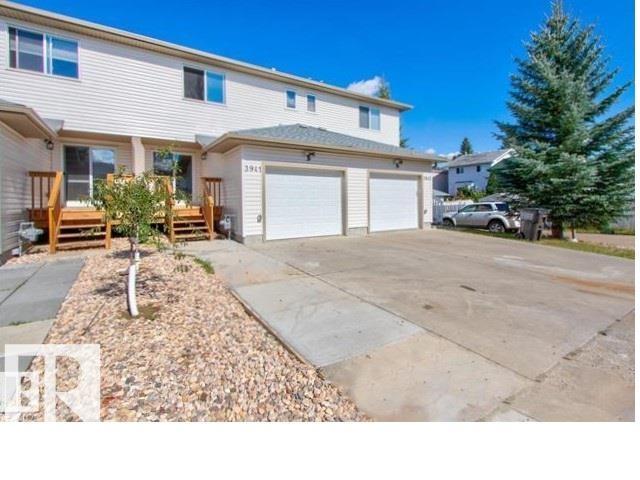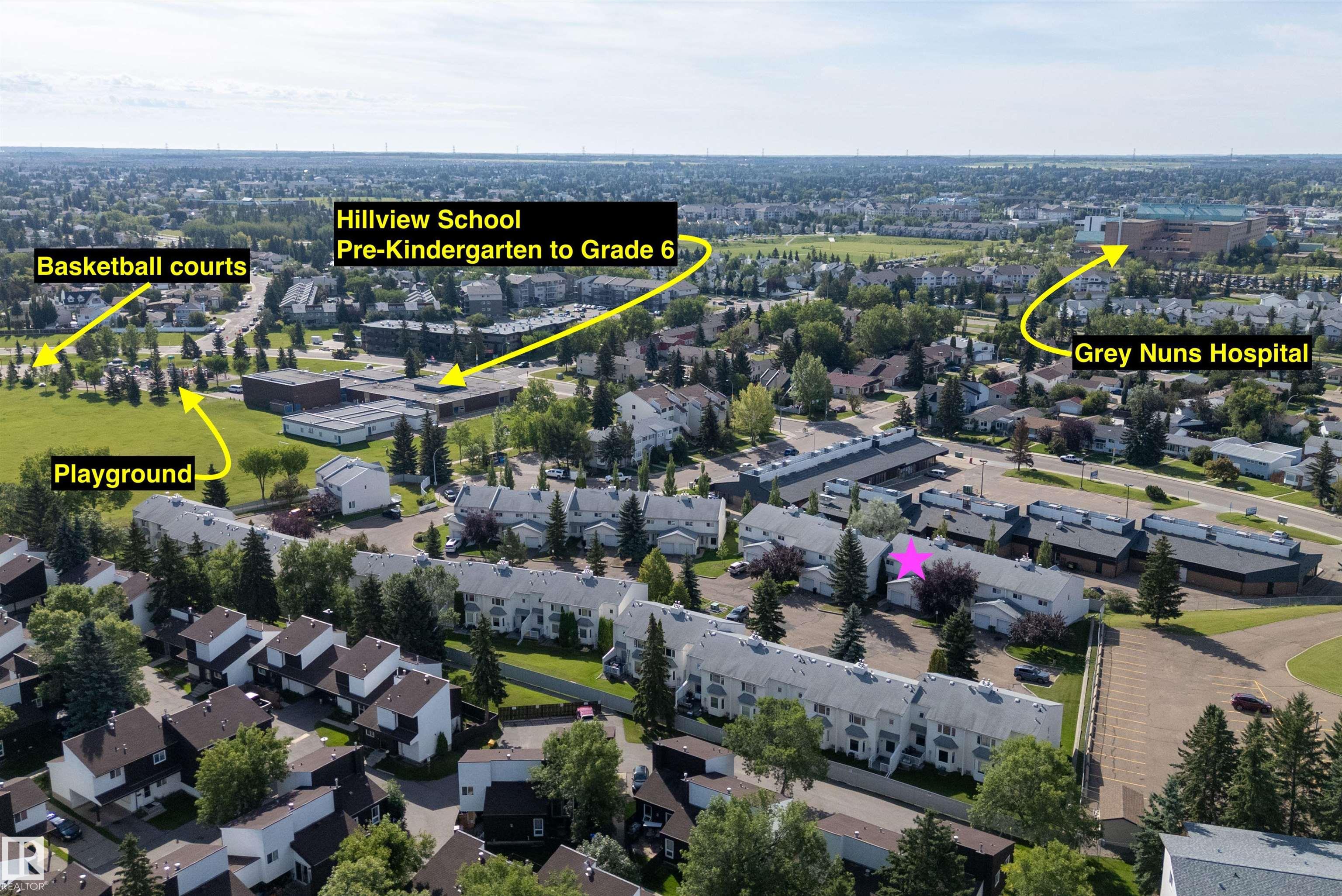- Houseful
- AB
- Edmonton
- Silver Berry
- 3010 33 Avenue Northwest #unit 93
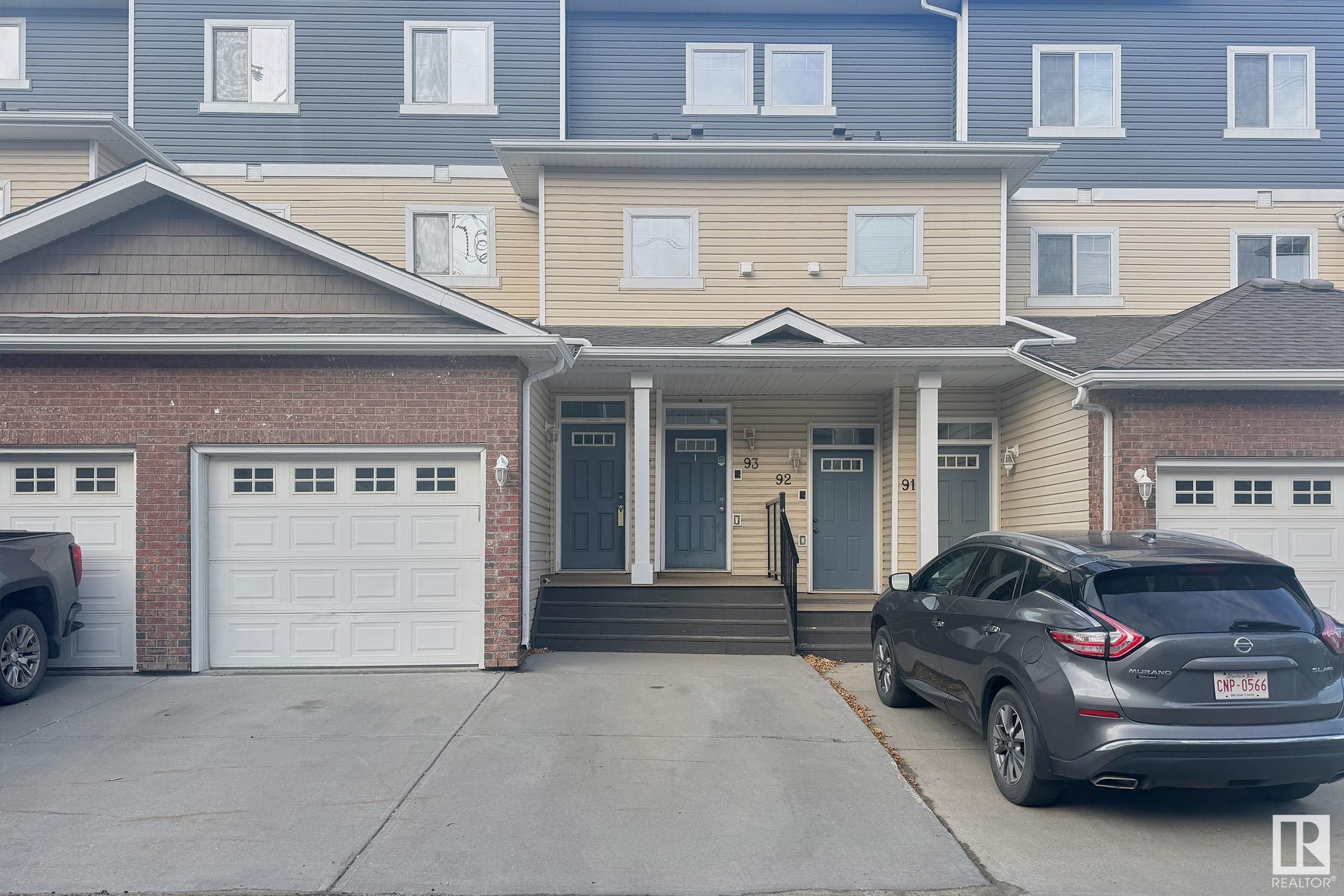
3010 33 Avenue Northwest #unit 93
For Sale
89 Days
$269,999
2 beds
3 baths
1,515 Sqft
3010 33 Avenue Northwest #unit 93
For Sale
89 Days
$269,999
2 beds
3 baths
1,515 Sqft
Highlights
This home is
7%
Time on Houseful
89 Days
School rated
6.5/10
Edmonton
10.35%
Description
- Home value ($/Sqft)$178/Sqft
- Time on Houseful89 days
- Property typeResidential
- Style2 storey
- Neighbourhood
- Median school Score
- Lot size1,339 Sqft
- Year built2006
- Mortgage payment
Welcome to Village On The Creek, where comfort meets convenience! This beautiful 2-bedroom, 2.5-bath townhome offers a mesmerizing view and backs onto a serene walking trail, perfect for those who love nature and tranquility. Ideally located close to schools, amenities, and public transportation, this home is perfect for professionals, young families, or downsizers. Step inside to discover a bright open-concept main floor with soaring 9-foot ceilings, a spacious living room, and a well-appointed kitchen with ample counter space—perfect for entertaining. Upstairs, you’ll find two primary bedrooms, each offering privacy and comfort, featuring a 4-piece ensuite each. View of the creek from the deck!!!
Tim Taneja
of Century 21 Smart Realty,
MLS®#E4441264 updated 2 months ago.
Houseful checked MLS® for data 2 months ago.
Home overview
Amenities / Utilities
- Heat type Forced air-1, natural gas
Exterior
- Foundation Concrete perimeter
- Roof Asphalt shingles
- Exterior features Landscaped, playground nearby, public transportation, schools, shopping nearby
- Parking desc No garage
Interior
- # full baths 2
- # half baths 1
- # total bathrooms 3.0
- # of above grade bedrooms 2
- Flooring Laminate flooring
- Appliances Dishwasher-built-in, dryer, hood fan, refrigerator, stove-electric, washer
- Has fireplace (y/n) Yes
- Interior features Ensuite bathroom
Location
- Community features Ceiling 9 ft., closet organizers, deck
- Area Edmonton
- Zoning description Zone 30
Overview
- Lot size (acres) 124.42
- Basement information None, no basement
- Building size 1515
- Mls® # E4441264
- Property sub type Townhouse
- Status Active
Rooms Information
metric
- Other room 1 6.3m X 6.1m
- Master room 15.9m X 11.8m
- Kitchen room 14.7m X 12m
- Bedroom 2 13.3m X 12.3m
- Dining room 13.5m X 8.7m
Level: Main - Living room 20.1m X 11.8m
Level: Main
SOA_HOUSEKEEPING_ATTRS
- Listing type identifier Idx

Lock your rate with RBC pre-approval
Mortgage rate is for illustrative purposes only. Please check RBC.com/mortgages for the current mortgage rates
$-455
/ Month25 Years fixed, 20% down payment, % interest
$265
Maintenance
$
$
$
%
$
%

Schedule a viewing
No obligation or purchase necessary, cancel at any time

