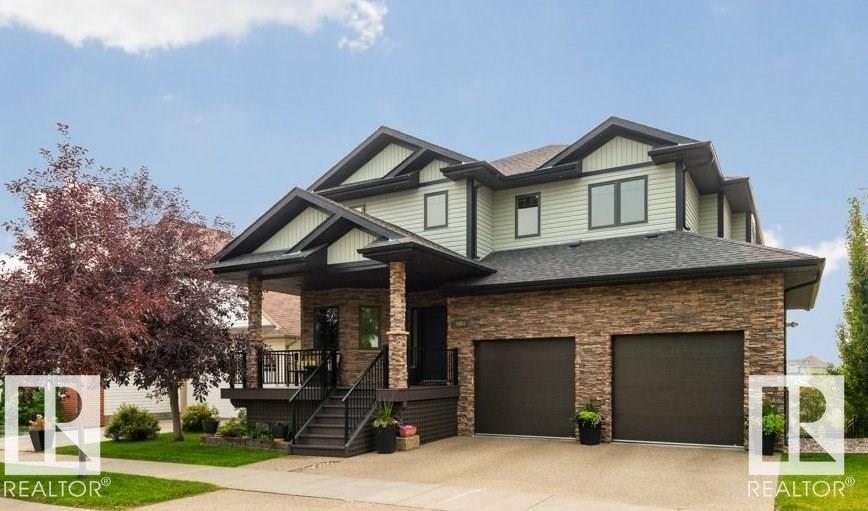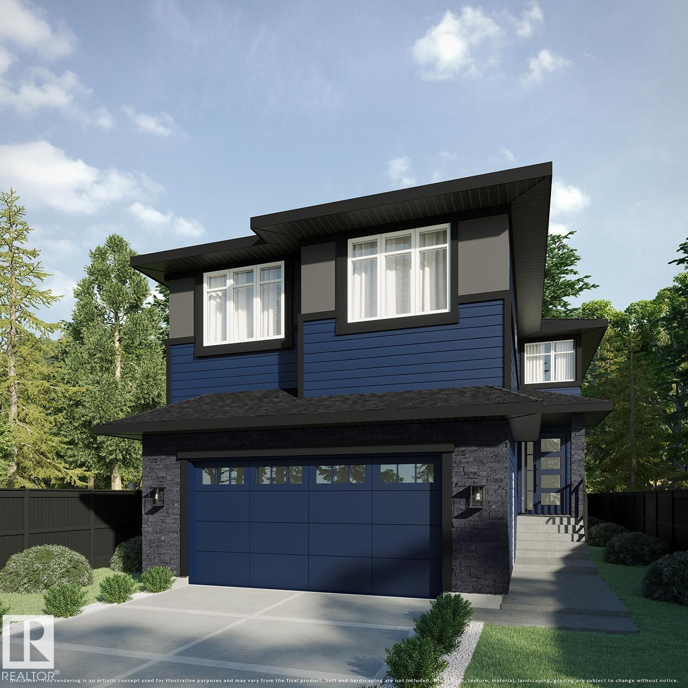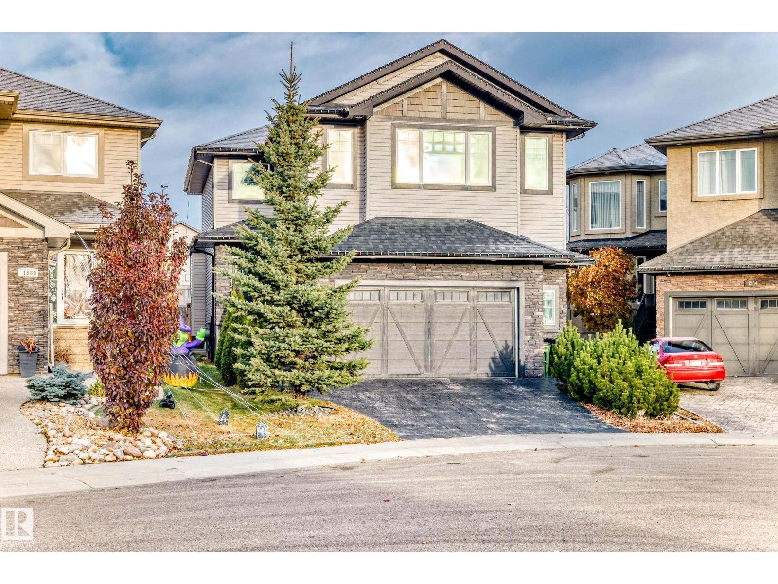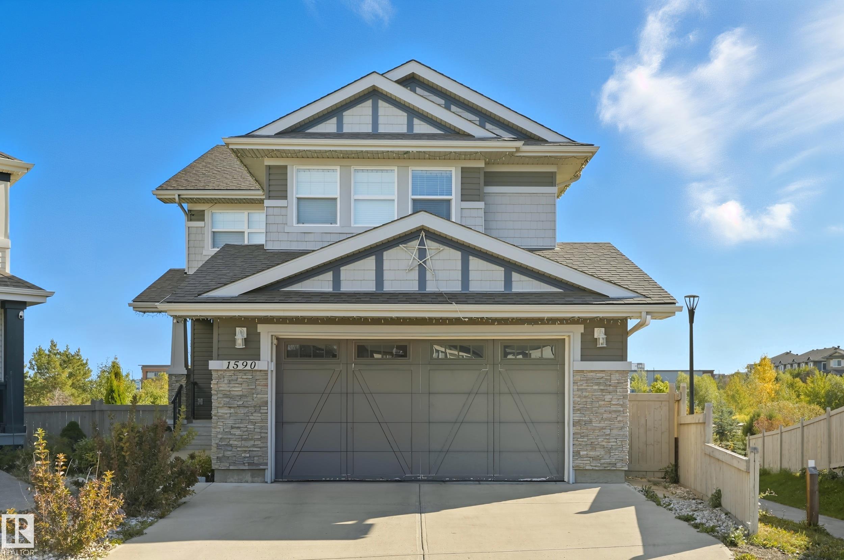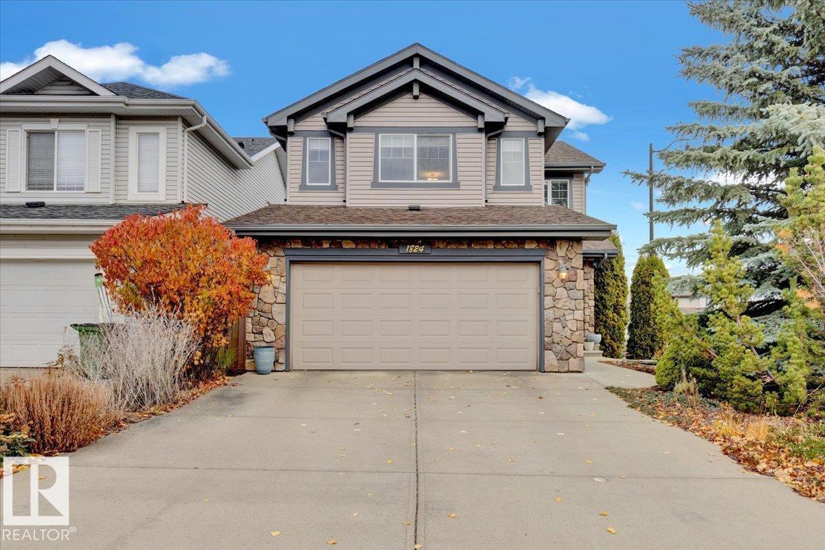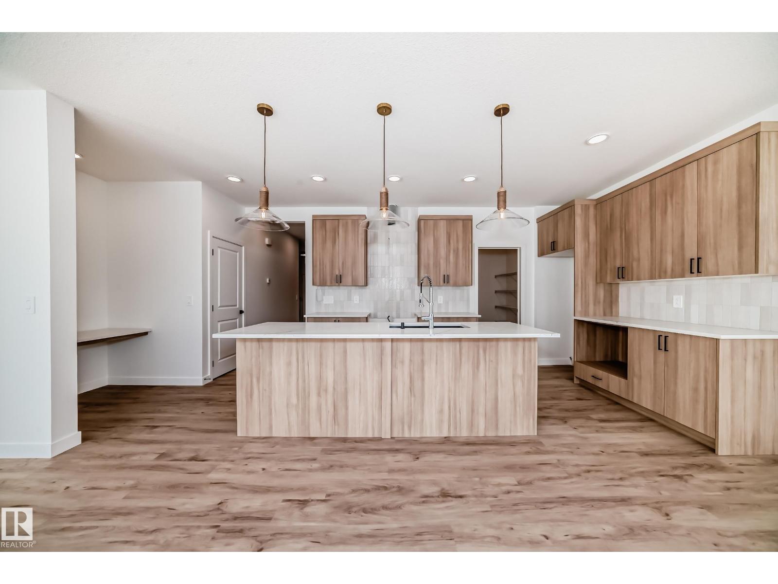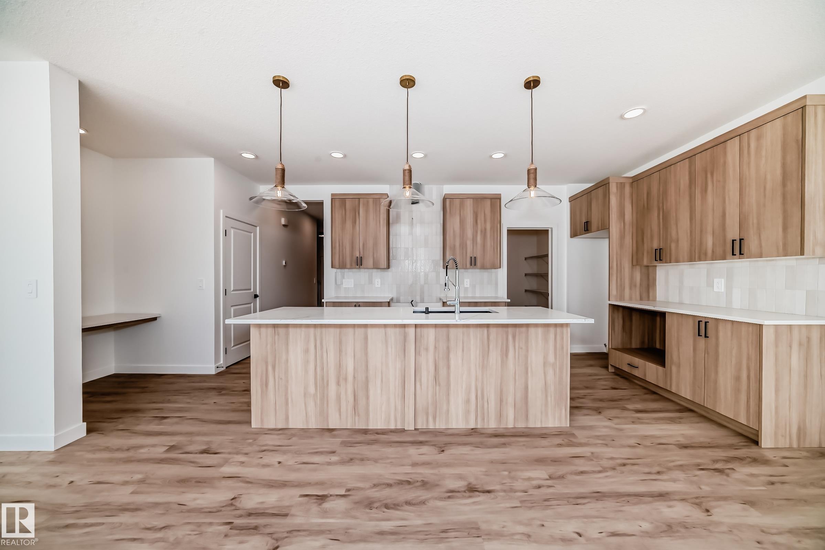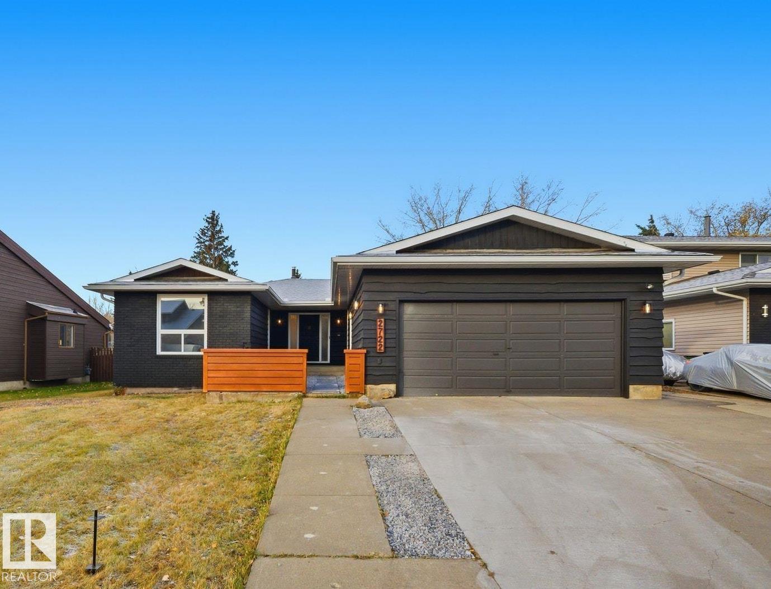- Houseful
- AB
- Edmonton
- Mactaggart
- 3020 Macneil Way NW
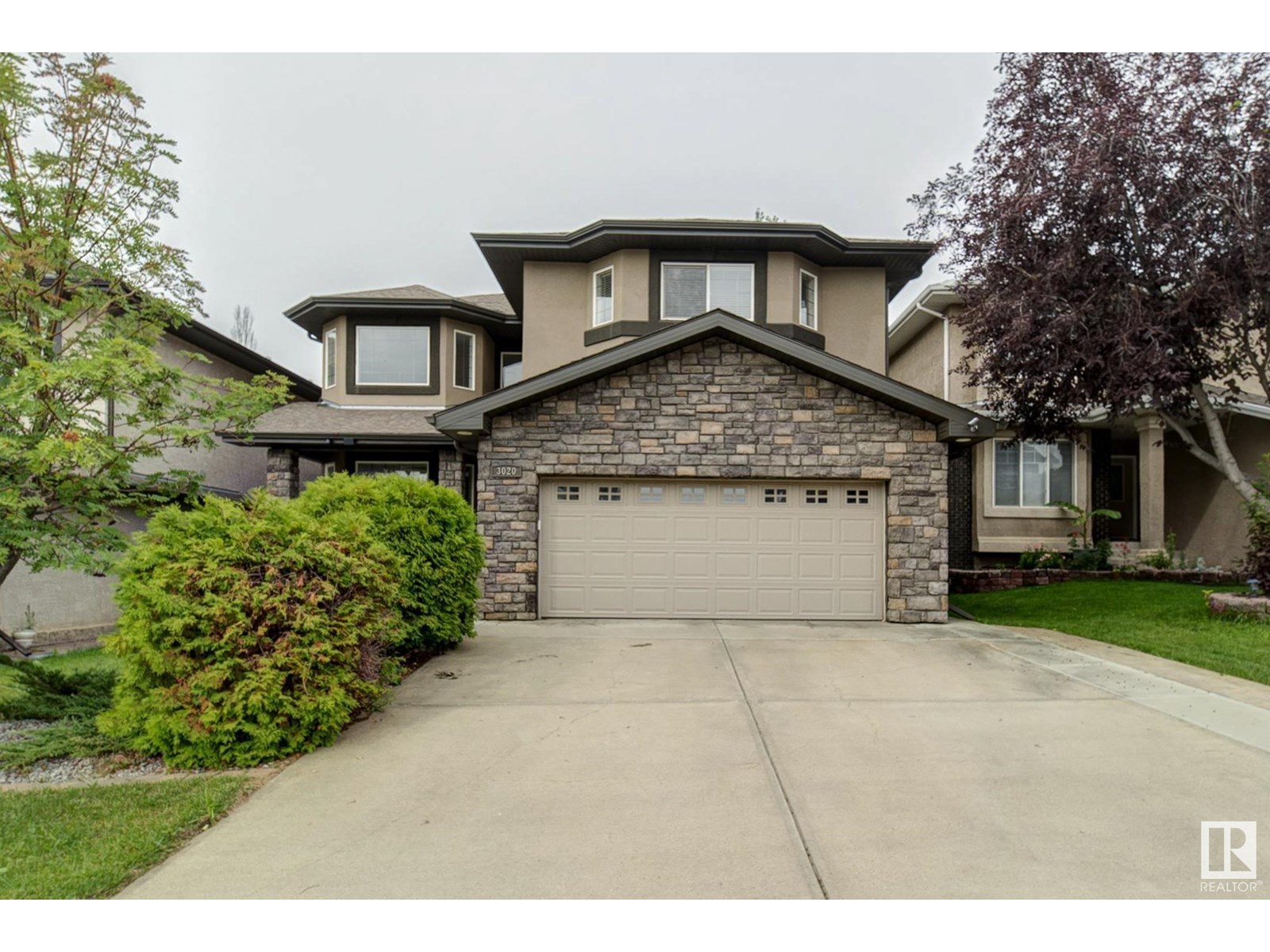
Highlights
Description
- Home value ($/Sqft)$292/Sqft
- Time on Houseful99 days
- Property typeSingle family
- Neighbourhood
- Median school Score
- Lot size5,211 Sqft
- Year built2005
- Mortgage payment
This beautifully upgraded & fully finished home in prestigious Magrath offers 3993 sqft of luxurious living space. The owner, a builder, meticulously upgraded house for his own family's enjoyment. Upgrades include refinished acrylic stucco exterior for extra insulation & sound barrier, refinished hardwood floors, fresh paint, new carpet, central AC, sump pump, hot water tank, all newer appliances & heated garage. Professional landscaping w/retaining walls & composite deck. Inside you will be impressed by soaring vaulted ceilings & expansive wood railings & iron spindles framing magnificent open loft. 4 bedrooms on the upper floor w/2 ensuite baths & 3rd full bath. Additional 2 bedrooms & 4th full bath in the permitted, fully finished basement w/cozy gas fireplace & space for wet bar. Flex den/office w/built in bookcase & 5th full bath on the main floor. Walking distance to three K-9 schools, high school & Whitemud Ravine nature reserve. Live within Henday ring road for quick access to all amenities. (id:63267)
Home overview
- Cooling Central air conditioning
- Heat type Forced air
- # total stories 2
- Fencing Fence
- # parking spaces 5
- Has garage (y/n) Yes
- # full baths 5
- # total bathrooms 5.0
- # of above grade bedrooms 6
- Community features Public swimming pool
- Subdivision Magrath heights
- Lot dimensions 484.07
- Lot size (acres) 0.11961206
- Building size 2809
- Listing # E4449862
- Property sub type Single family residence
- Status Active
- Recreational room 7.13m X 6.2m
Level: Basement - 5th bedroom 3.06m X 2.89m
Level: Basement - Family room 4.23m X 4.01m
Level: Main - Kitchen 4.01m X 3.69m
Level: Main - Dining room 3.79m X 2.86m
Level: Main - Living room 4.95m X 3.14m
Level: Main - Den 3.4m X 2.86m
Level: Main - 2nd bedroom 3.87m X 3.49m
Level: Upper - 6th bedroom 4.88m X 3.06m
Level: Upper - Primary bedroom 5.78m X 4.28m
Level: Upper - 3rd bedroom 3.65m X 3.41m
Level: Upper - Bonus room 3.26m X 3.12m
Level: Upper - 4th bedroom 3.87m X 3.56m
Level: Upper
- Listing source url Https://www.realtor.ca/real-estate/28656996/3020-macneil-wy-nw-edmonton-magrath-heights
- Listing type identifier Idx

$-2,186
/ Month




