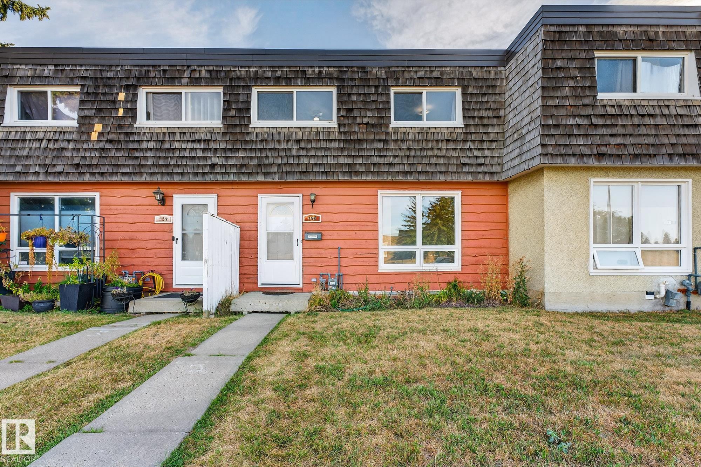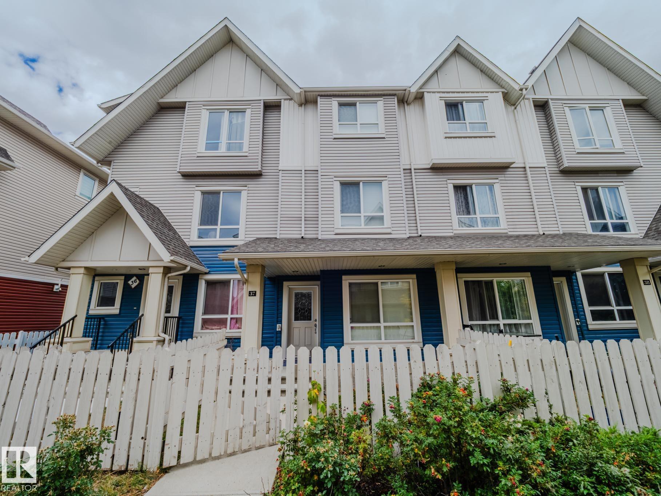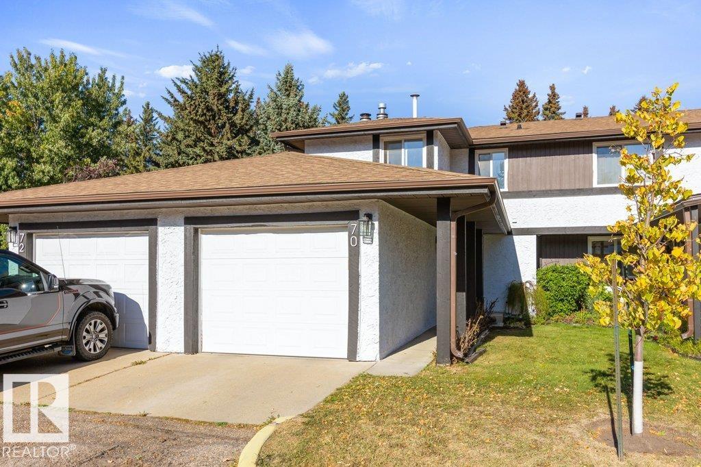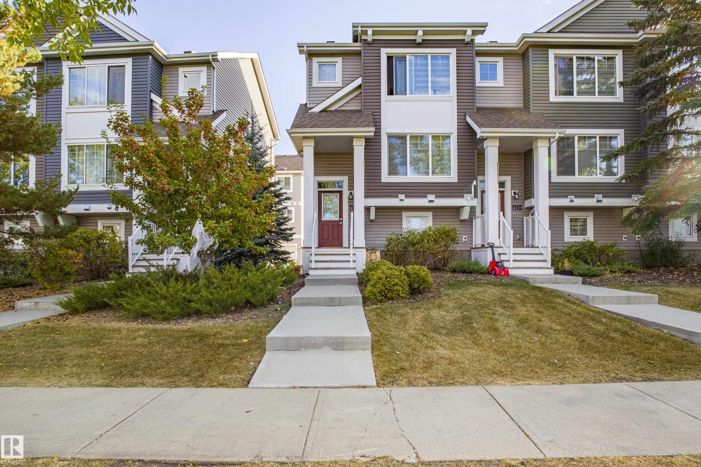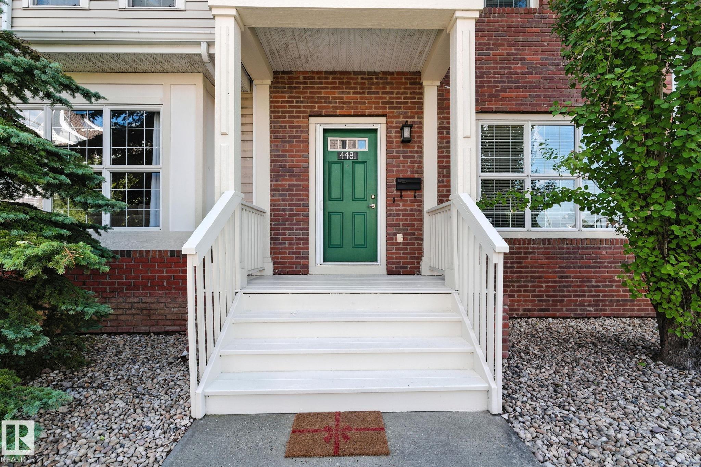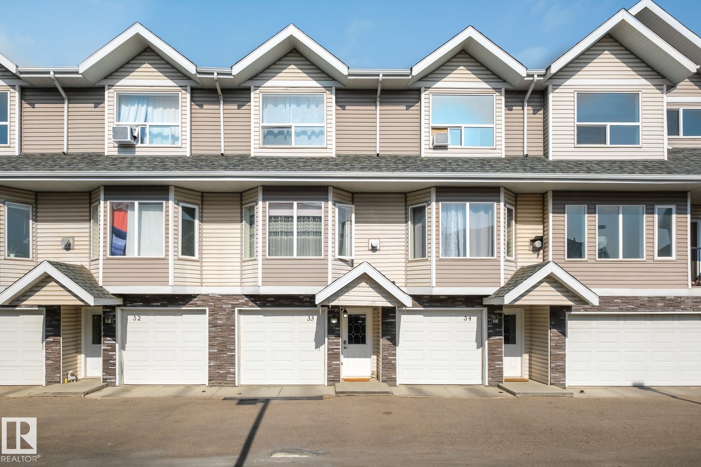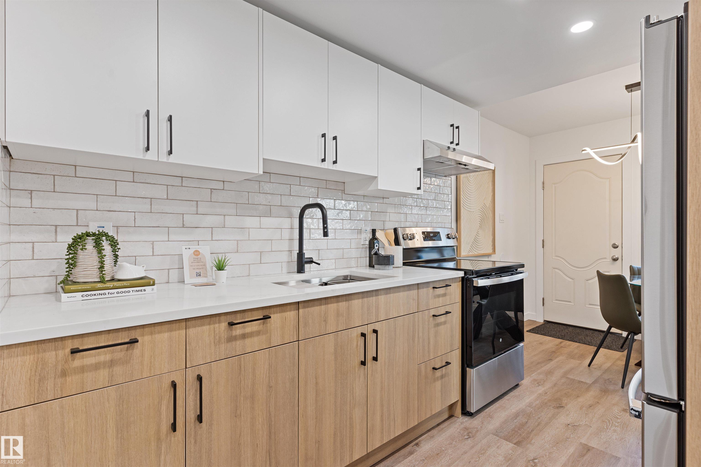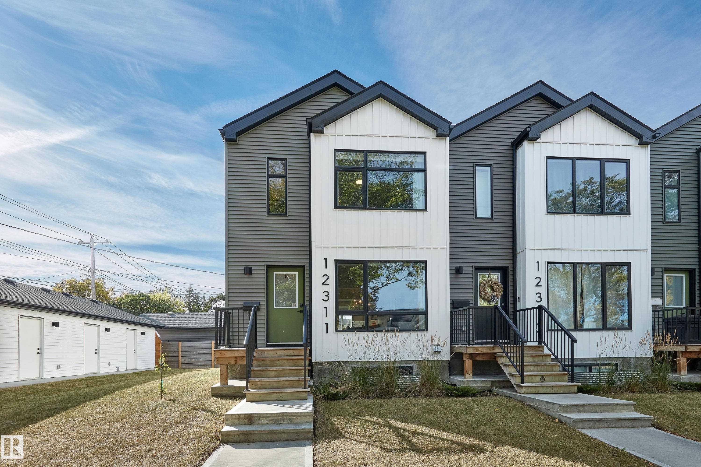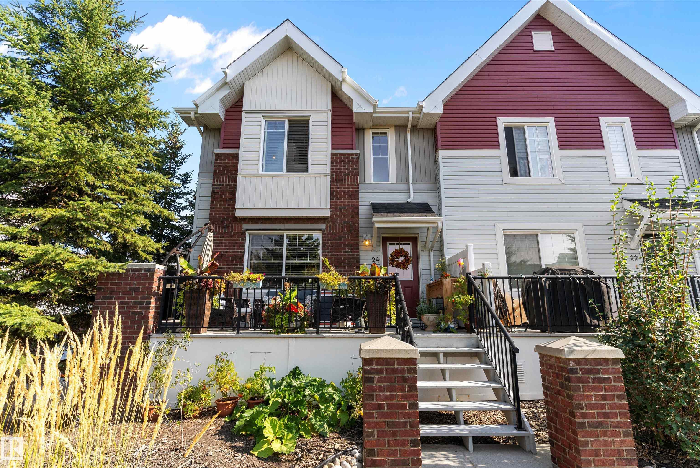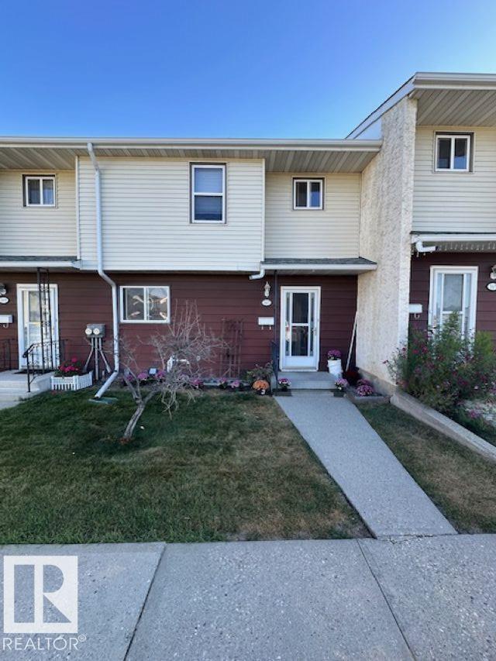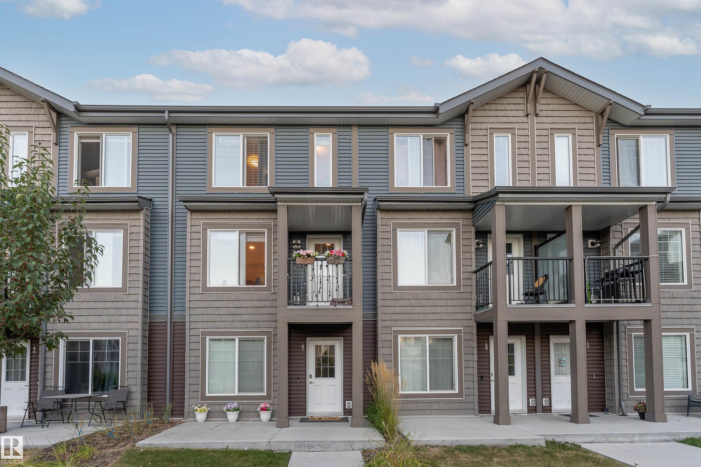
3025 151 Avenue Northwest #47
3025 151 Avenue Northwest #47
Highlights
Description
- Home value ($/Sqft)$261/Sqft
- Time on Housefulnew 3 days
- Property typeResidential
- Style3 storey
- Neighbourhood
- Median school Score
- Lot size1,779 Sqft
- Year built2019
- Mortgage payment
Stylish, modern, and move-in ready, this 1,095 sq ft 3-storey townhouse in the community of Kirkness has it all. The open concept design is filled with natural light, showcasing sleek cabinets to the ceiling, stainless steel appliances, granite countertops, and a large island with built-in sink that is perfect for cooking and entertaining. The dining area is spacious for hosting, while the family room features a striking accent wall that sets the stage for cozy movie nights. A convenient 2-piece bath completes the main floor. Upstairs you will find two generous bedrooms, each with walk-in closets and their own 4-piece ensuites, plus the bonus of upstairs laundry. Step out onto your private balcony to enjoy morning coffees or evening BBQs. With Rundle Park Golf Course, Clareview Town Centre, and the Clareview Recreation Centre and Pool just minutes away, this home offers the perfect blend of lifestyle and location. Do not miss this opportunity, your modern townhouse dream is waiting.
Home overview
- Heat type Forced air-1, natural gas
- Foundation Concrete perimeter
- Roof Asphalt shingles
- Exterior features Golf nearby, picnic area, playground nearby, public swimming pool, public transportation, schools, shopping nearby
- Has garage (y/n) Yes
- Parking desc Single garage attached, tandem
- # full baths 2
- # half baths 1
- # total bathrooms 3.0
- # of above grade bedrooms 2
- Flooring Carpet, ceramic tile, vinyl plank
- Appliances Dishwasher-built-in, dryer, microwave hood fan, refrigerator, stove-electric, washer
- Interior features Ensuite bathroom
- Community features On street parking, carbon monoxide detectors, detectors smoke, parking-visitor, vinyl windows, hrv system
- Area Edmonton
- Zoning description Zone 35
- Elementary school Kirkness school
- High school Cardinal collins high
- Middle school J. j. bowlen catholic
- Lot size (acres) 165.27
- Basement information None, no basement
- Building size 1094
- Mls® # E4459154
- Property sub type Townhouse
- Status Active
- Virtual tour
- Bedroom 2 11.4m X 10.4m
- Master room 10m X 12.8m
- Kitchen room 15.3m X 11.2m
- Dining room 13.6m X 8.3m
Level: Main - Living room 15.3m X 12.5m
Level: Main
- Listing type identifier Idx

$-570
/ Month

