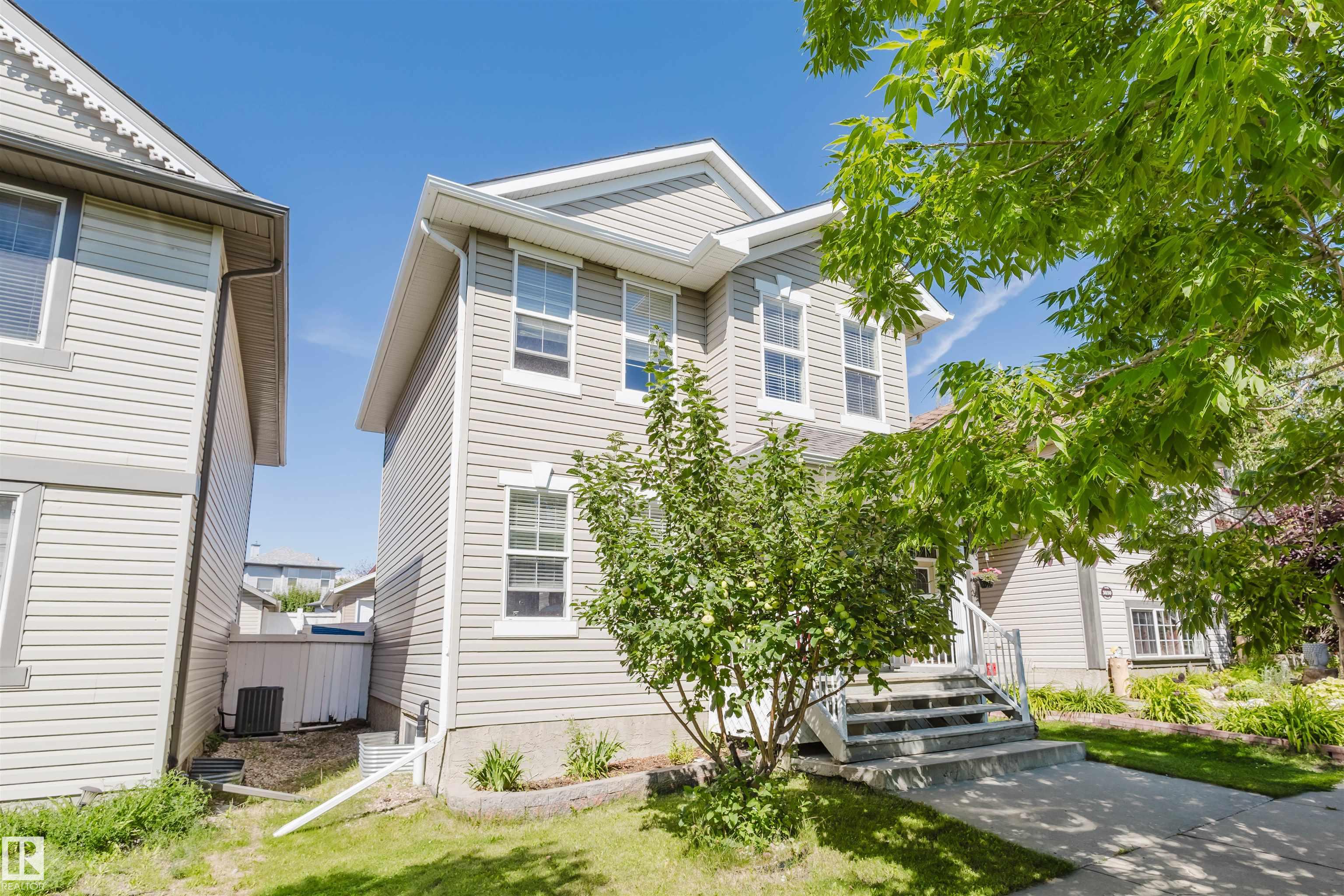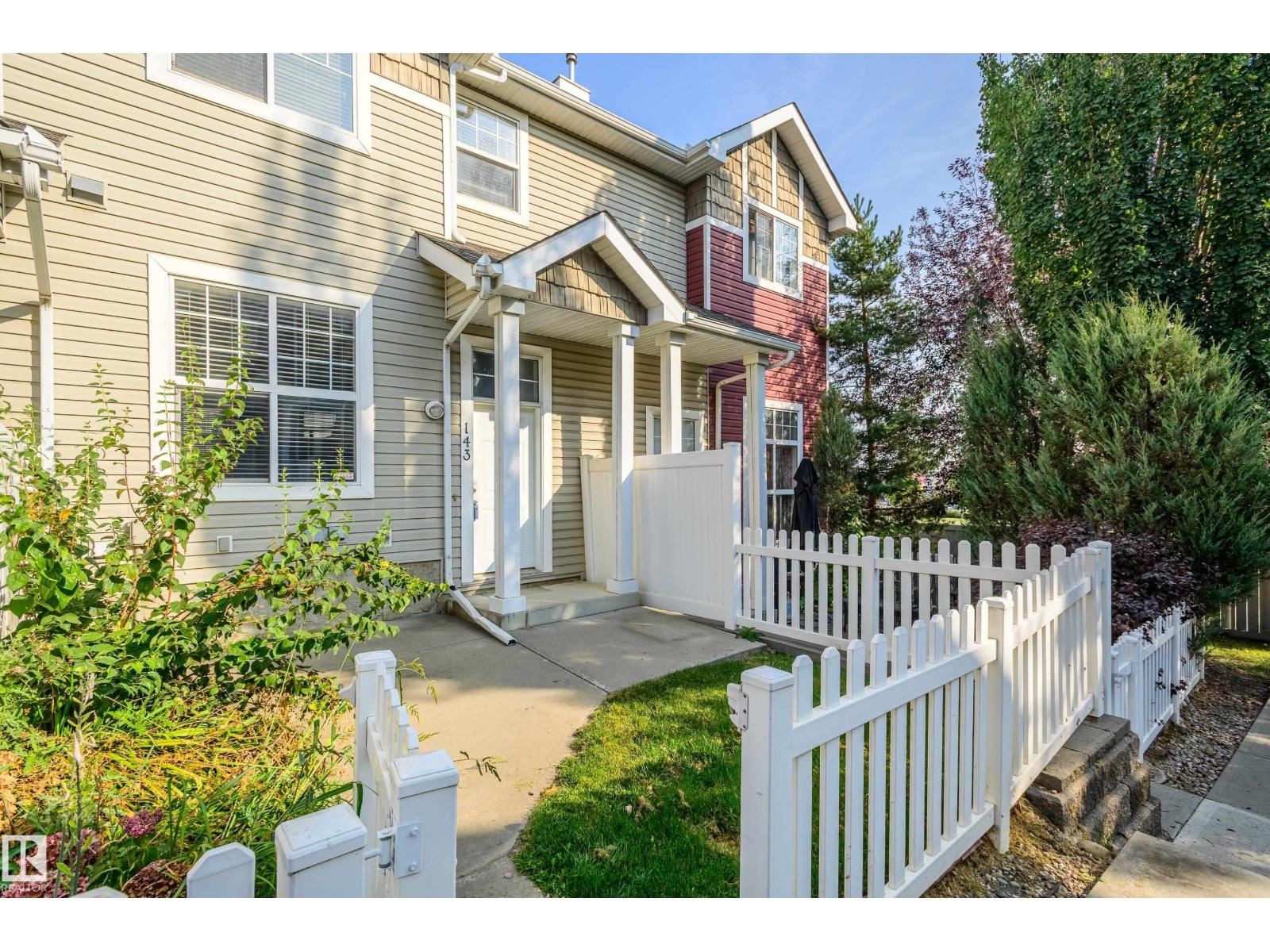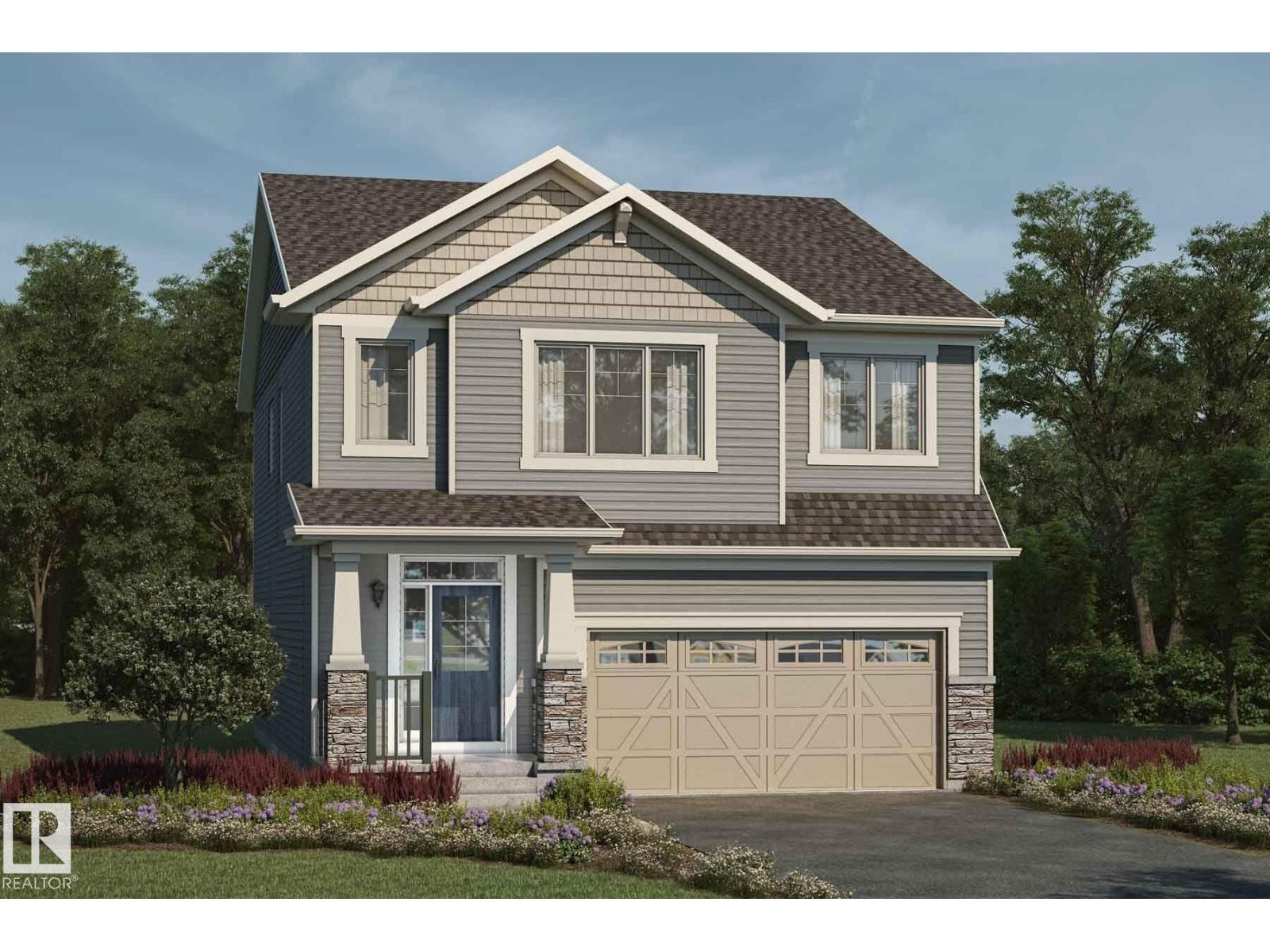- Houseful
- AB
- Edmonton
- Terwillegar Towne
- 3032 Trelle Cr Cres NW

Highlights
Description
- Home value ($/Sqft)$389/Sqft
- Time on Houseful75 days
- Property typeResidential
- Style2 storey
- Neighbourhood
- Median school Score
- Lot size3,295 Sqft
- Year built2004
- Mortgage payment
Located in the heart of Terwillegar Towne, this lovingly maintained family home offers over 1,700 sq.ft. of warm, functional living space. The open-concept main floor is filled with natural light and features a welcoming living and dining area that flows into a spacious kitchen with oak cabinetry, stainless steel appliances, and a WALK-IN pantry. Upstairs, you'll find a generous primary bedroom with a WALK-IN closet, TWO additional bedrooms, and a 4-PIECE bath. The FINISHED BASEMENT adds extra versatility with a large rec room or home office, a 3-piece bathroom, and a separate laundry area. Outside, enjoy a private backyard with a large deck ideal for summer BBQs, a mature fruit tree, and an oversized double garage with room for storage or hobbies. RECENT UPGRADES include the roof (2022), furnace (2019), main floor flooring (2022), washer & dryer (2020), range (2020). Conveniently located close to schools, parks, the Terwillegar Rec Centre, and public transit.
Home overview
- Heat type Forced air-1, natural gas
- Foundation Concrete perimeter
- Roof Asphalt shingles
- Exterior features Fenced, flat site, playground nearby, public transportation, schools, shopping nearby, see remarks
- Has garage (y/n) Yes
- Parking desc Double garage detached, over sized
- # full baths 2
- # half baths 1
- # total bathrooms 3.0
- # of above grade bedrooms 3
- Flooring Carpet, ceramic tile, vinyl plank
- Appliances Dishwasher-built-in, dryer, garage opener, microwave hood fan, refrigerator, storage shed, stove-electric, washer, window coverings
- Community features Deck, detectors smoke, patio, see remarks
- Area Edmonton
- Zoning description Zone 14
- Directions E90012305
- Lot desc Rectangular
- Lot size (acres) 306.1
- Basement information Full, finished
- Building size 1180
- Mls® # E4451578
- Property sub type Single family residence
- Status Active
- Family room Level: Basement
- Living room Level: Main
- Dining room Level: Main
- Listing type identifier Idx

$-1,214
/ Month












