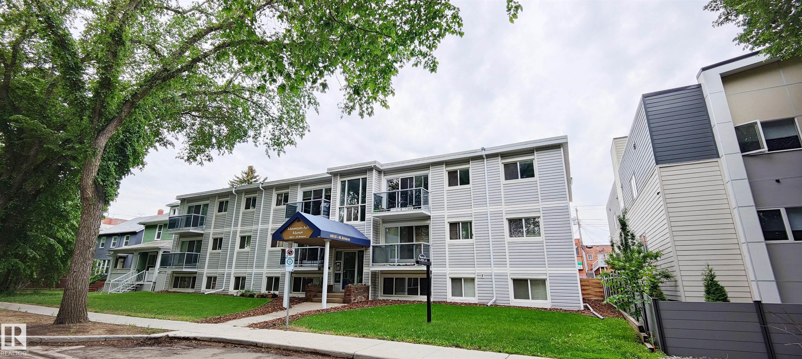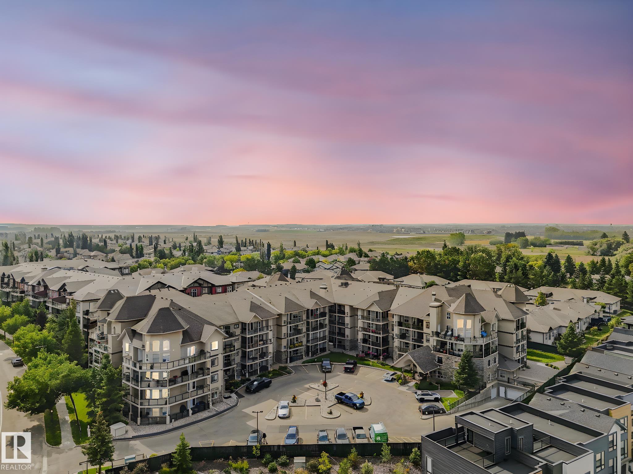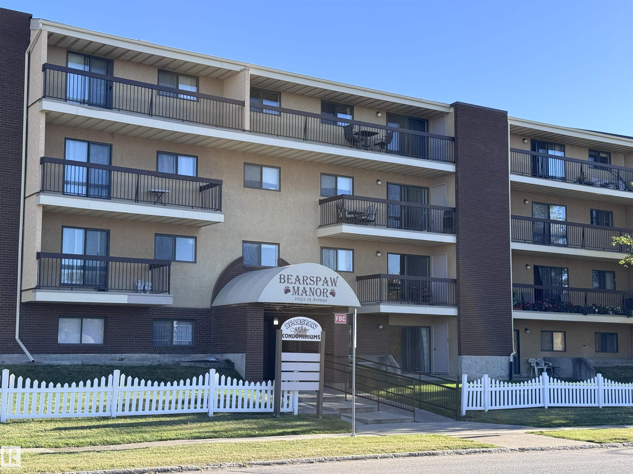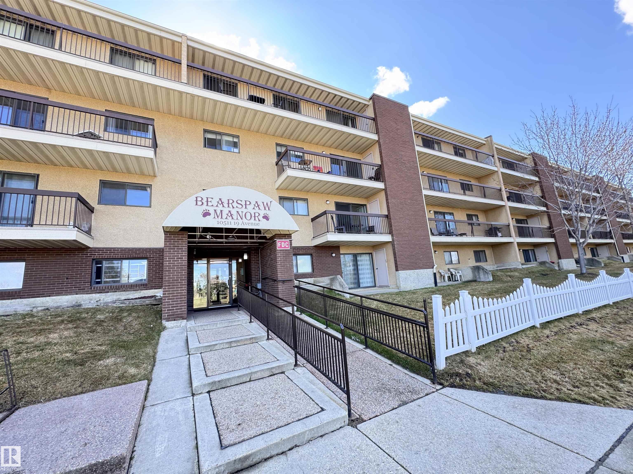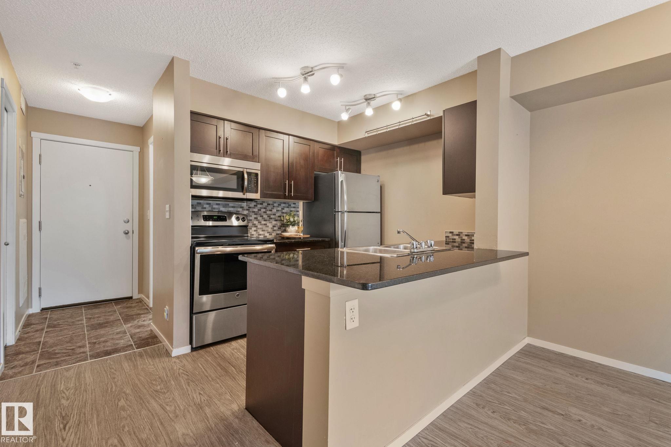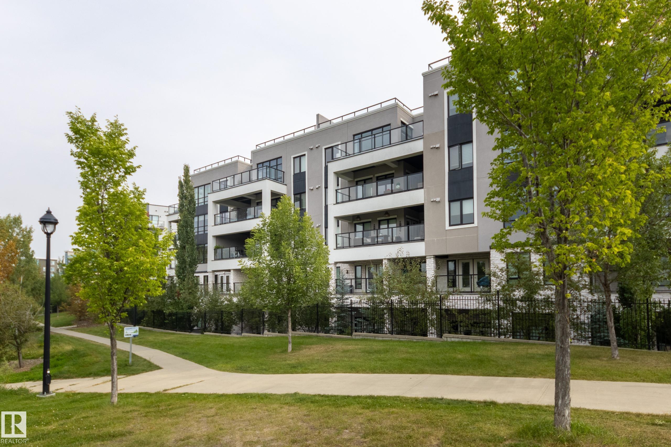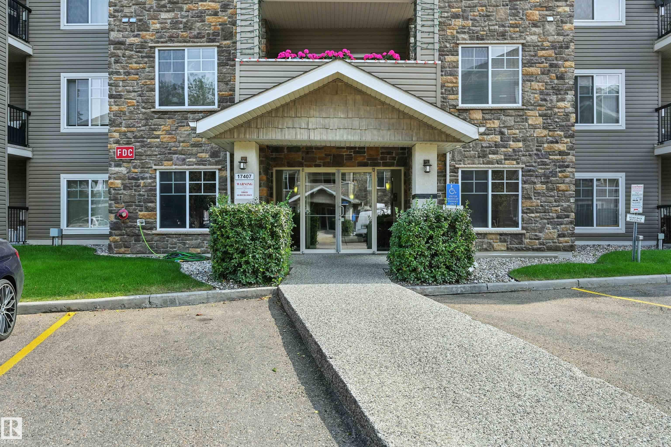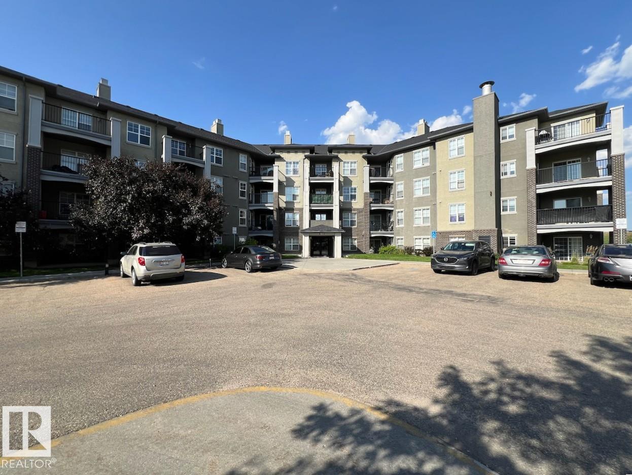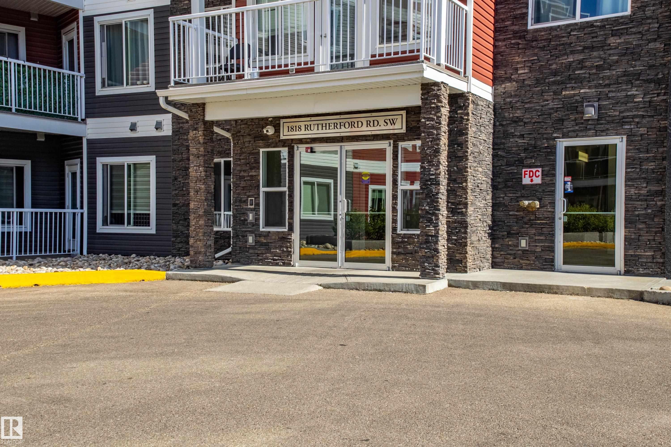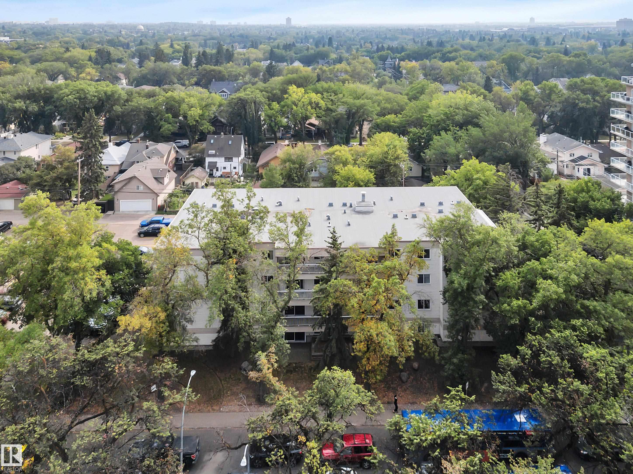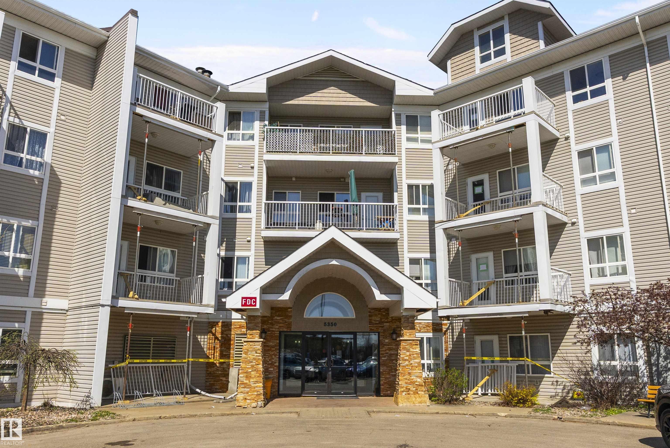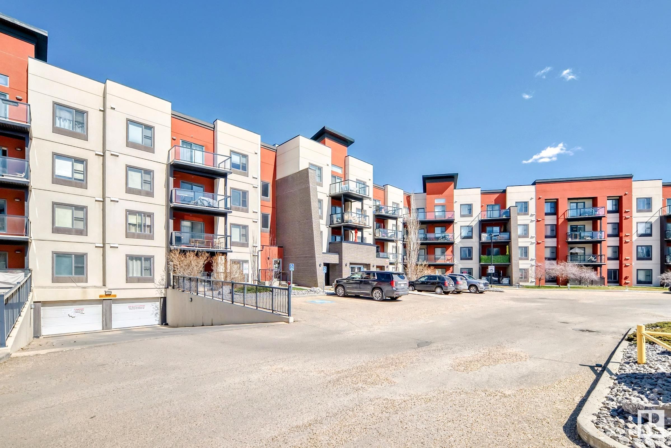
304 Ambleside Link Southwest #216
304 Ambleside Link Southwest #216
Highlights
Description
- Home value ($/Sqft)$302/Sqft
- Time on Houseful71 days
- Property typeResidential
- StyleSingle level apartment
- Neighbourhood
- Median school Score
- Year built2010
- Mortgage payment
Discover this beautifully updated 2 BEDROOM and DEN apartment in the heart of Windermere! New floors have just been installed. You walk in to a spacious entry , cozy dining room and open kitchen. The dining room is open and cozy, walk right out to the large balcony. The main bedroom is spacious with a walk in closet and ensuite bathroom. The second bedroom is on the opposite side and close to the full bathroom. Don’t forget the in suite laundry. There is also an Heated titled underground parking stall and storage unit. Ideally situated with easy access to Anthony Henday and Terwillegar drive, yu’re just minutes from schools, parks, shopping malls, playgrounds, and bus stops—everything you need is close by! Don’t miss this fantastic opportunity!
Home overview
- Heat type Hot water, water
- # total stories 4
- Foundation Concrete perimeter
- Roof Epdm membrane
- Exterior features Landscaped, public transportation, schools, shopping nearby
- # parking spaces 1
- Parking desc Underground
- # full baths 2
- # total bathrooms 2.0
- # of above grade bedrooms 2
- Flooring Vinyl plank
- Appliances Dishwasher-built-in, dryer, hood fan, refrigerator, stove-electric, washer, curtains and blinds
- Interior features Ensuite bathroom
- Community features On street parking, detectors smoke, secured parking, sprinkler system-fire
- Area Edmonton
- Zoning description Zone 56
- Exposure N
- Basement information None, no basement
- Building size 870
- Mls® # E4441916
- Property sub type Apartment
- Status Active
- Master room 11.3m X 11.3m
- Kitchen room 8.5m X 10.8m
- Bedroom 2 9m X 11.3m
- Dining room 9.3m X 7.5m
Level: Main - Living room 10.2m X 11.9m
Level: Main
- Listing type identifier Idx

$-651
/ Month

