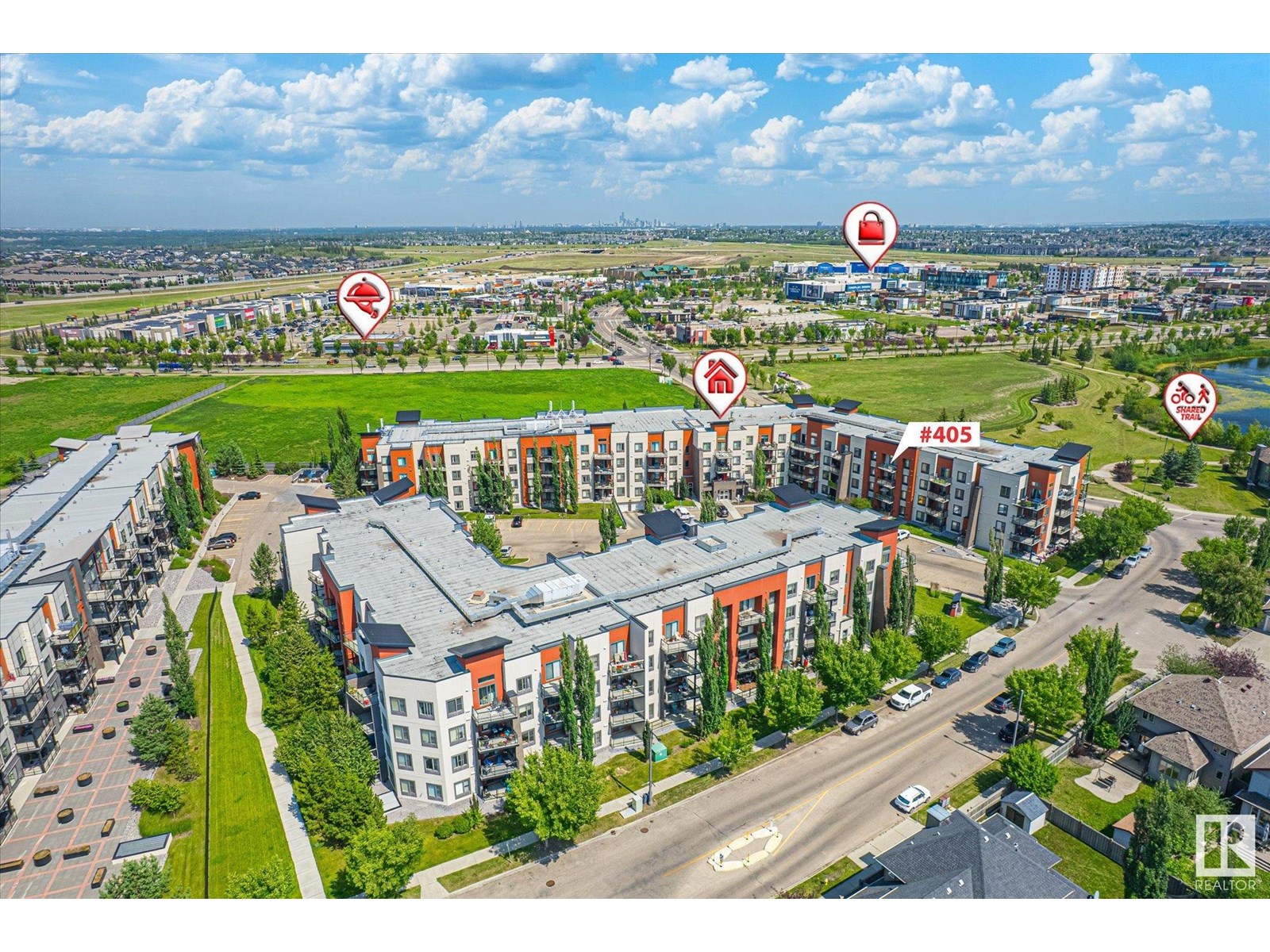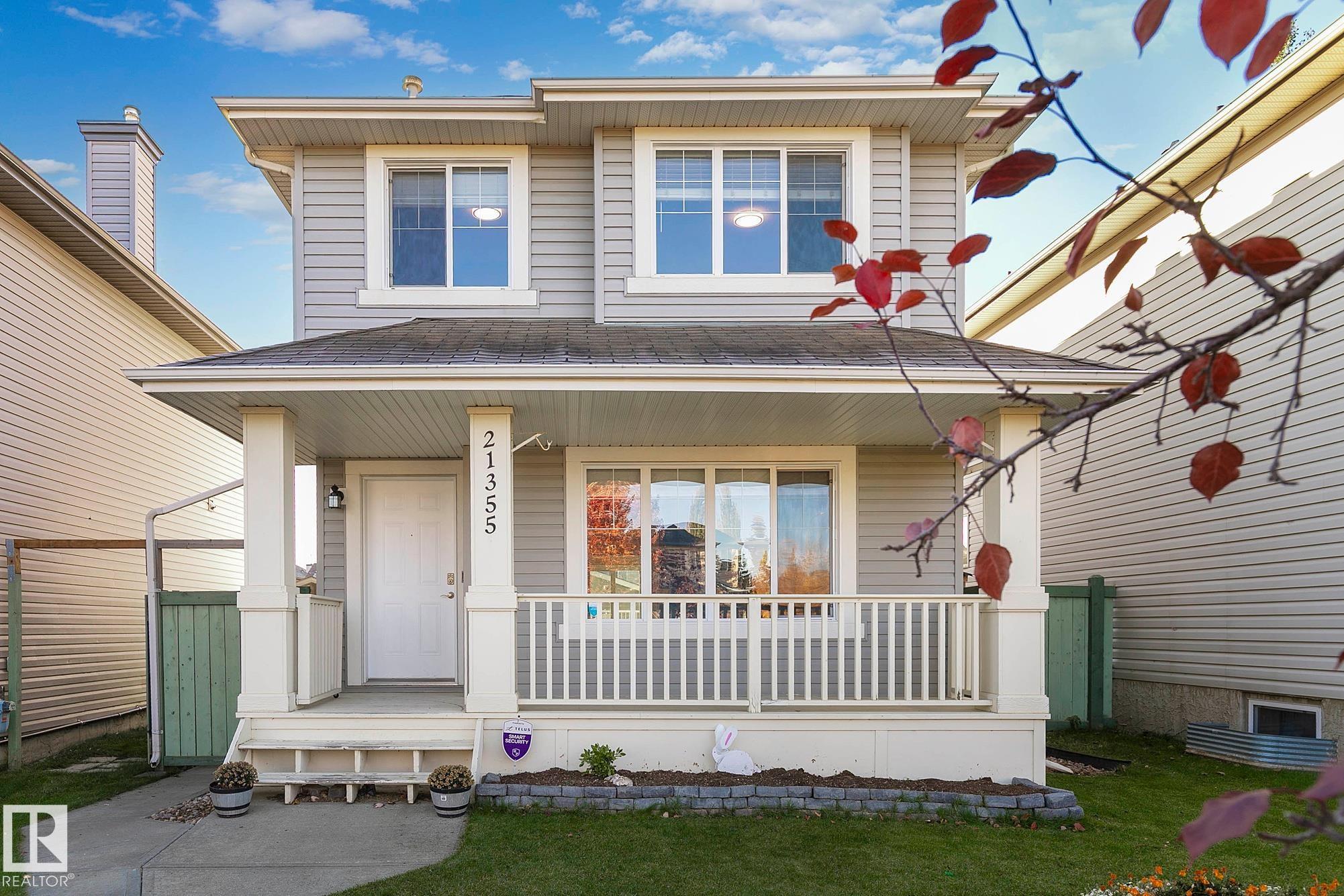
304 Ambleside Link Southwest #405
304 Ambleside Link Southwest #405
Highlights
Description
- Home value ($/Sqft)$260/Sqft
- Time on Houseful89 days
- Property typeSingle family
- Neighbourhood
- Median school Score
- Lot size723 Sqft
- Year built2010
- Mortgage payment
QUICK POSSESSION AVAILABLE! STOP PAYING RENT TODAY, with this AMAZING OPPORTUNITY to BUY in AMBLESIDE! This TOP FLOOR CONDO offers: a BRIGHT SOUTHWEST FACING UNIT, 9 FT CEILINGS, 2 BEDROOMS, 2 BATHROOMS & a DEN, with a SEPARATE TITLED UNDERGROUND & HEATED PARKING STALL w/STORAGE CAGE & a SURFACE TITLED PARKING STALL! Underground parking stall is conveniently located very close to the elevator. Perfect for first time buyers, students, or down-sizers & just steps away from main bus routes & the CURRENTS of WINDERMERE SHOPPING & ENTERTAINMENT COMPLEX! Other great features: ORIGINAL OWNER, SMOKE FREE, PET FREE, WIDE PLANK LAMINATE FLOORING, CARPETS FRESHLY CLEANED & PLENTY of CUPBOARD & COUNTER SPACE. Situated in L'Attitude Studios Condo Complex that offers 2 FITNESS ROOMS, 2 GUEST SUITES, A SOCIAL ROOM with POOL TABLE, SECURED & HEATED PARKADE with VIDEO SURVEILLANCE & INTERCOM SYSTEM. Quick access to the Anthony Henday & Whitemud Freeway. A great condo, in a great community, for a great price & a must see! (id:63267)
Home overview
- Heat type Baseboard heaters, hot water radiator heat
- # parking spaces 2
- Has garage (y/n) Yes
- # full baths 2
- # total bathrooms 2.0
- # of above grade bedrooms 2
- Community features Public swimming pool
- Subdivision Ambleside
- Lot dimensions 67.18
- Lot size (acres) 0.016599951
- Building size 866
- Listing # E4449457
- Property sub type Single family residence
- Status Active
- Primary bedroom 3.44m X 3.43m
Level: Main - Den 1.66m X 2.65m
Level: Main - Dining room 3.15m X 3.66m
Level: Main - 2nd bedroom 3.44m X 3.42m
Level: Main - Living room 4.36m X 3.63m
Level: Main - Kitchen 2.64m X 2.5m
Level: Main
- Listing source url Https://www.realtor.ca/real-estate/28649575/405-304-ambleside-li-sw-edmonton-ambleside
- Listing type identifier Idx

$-107
/ Month












