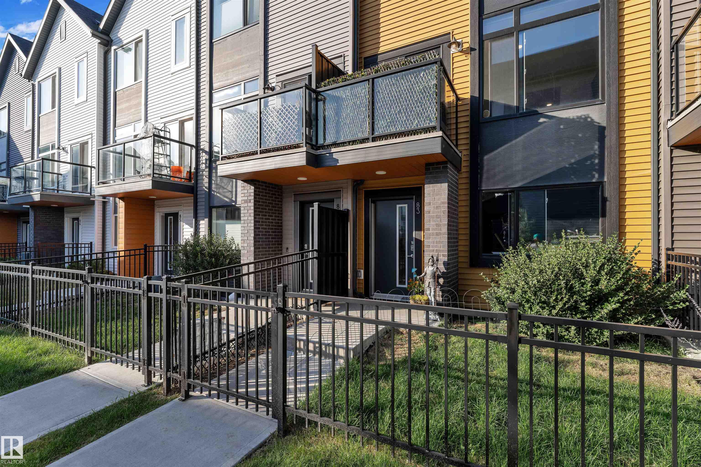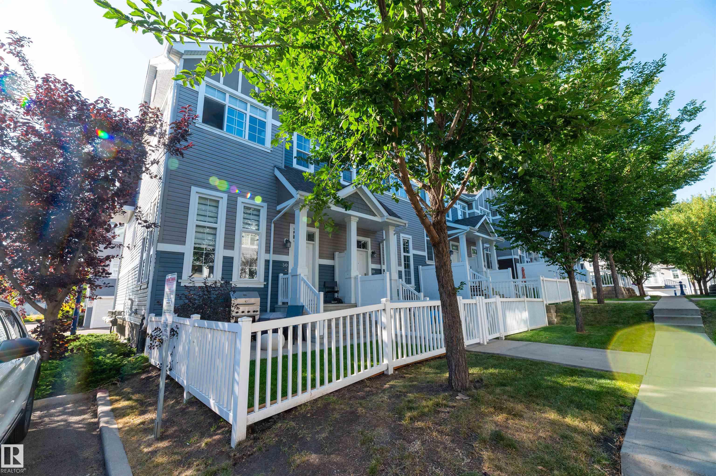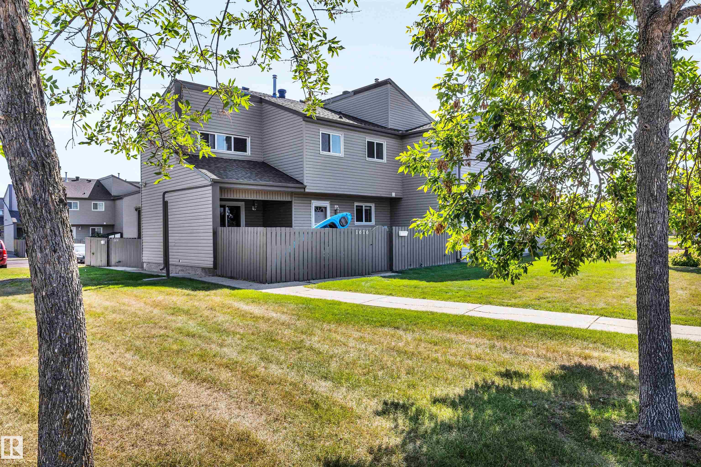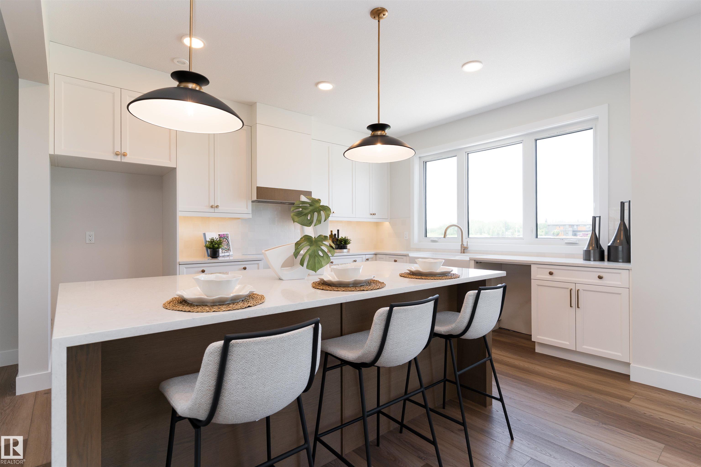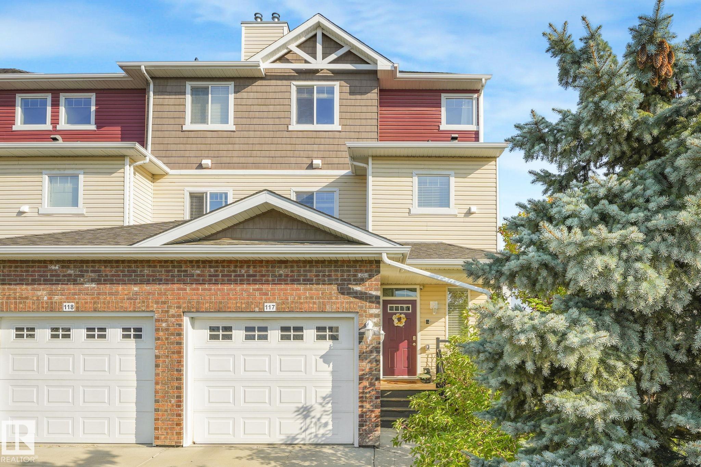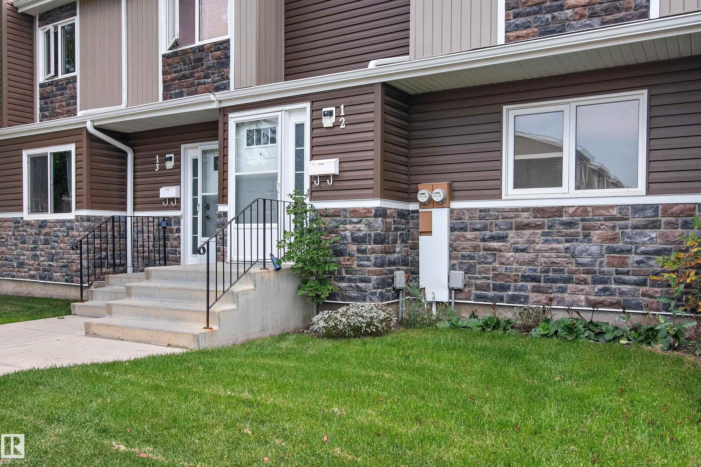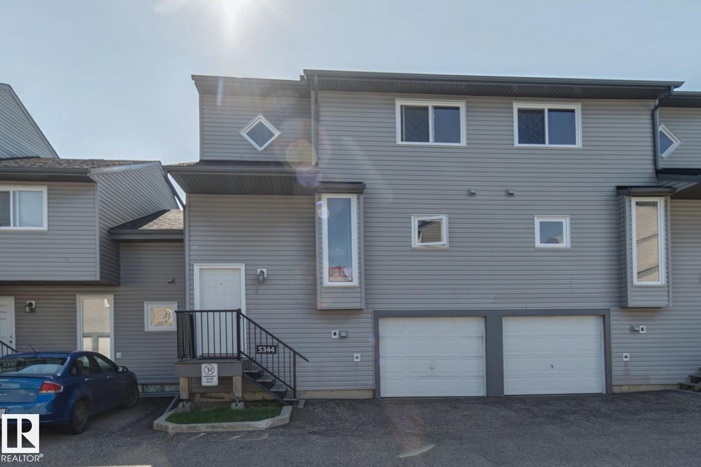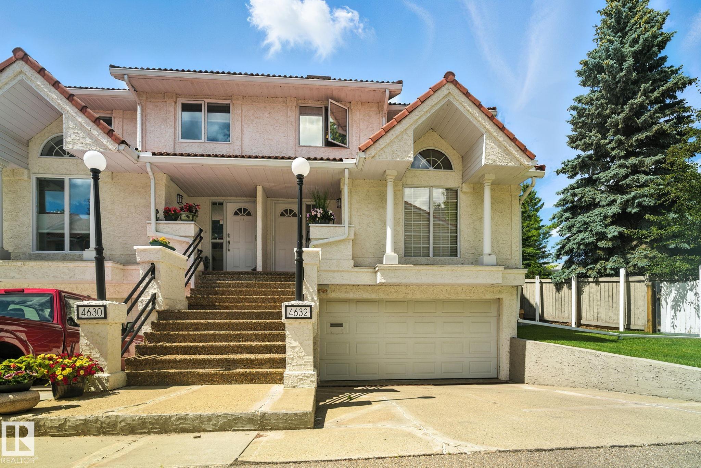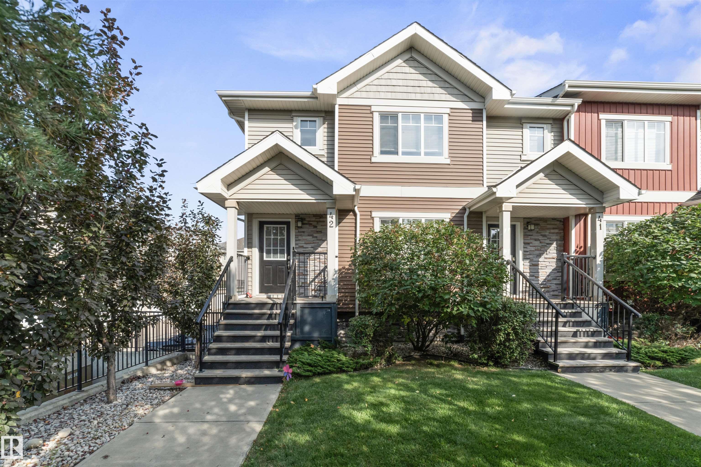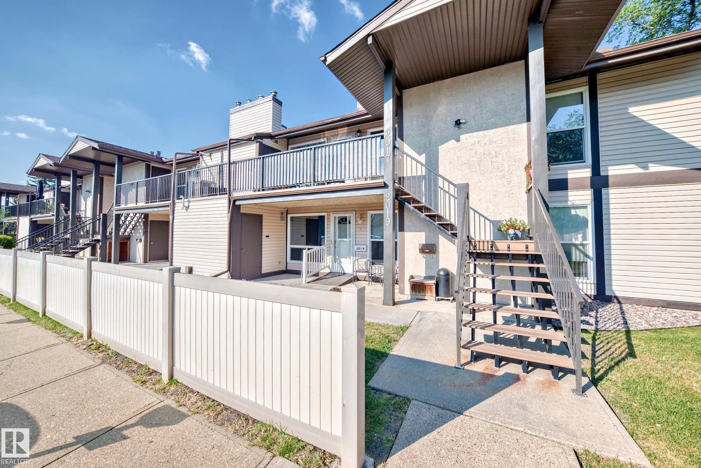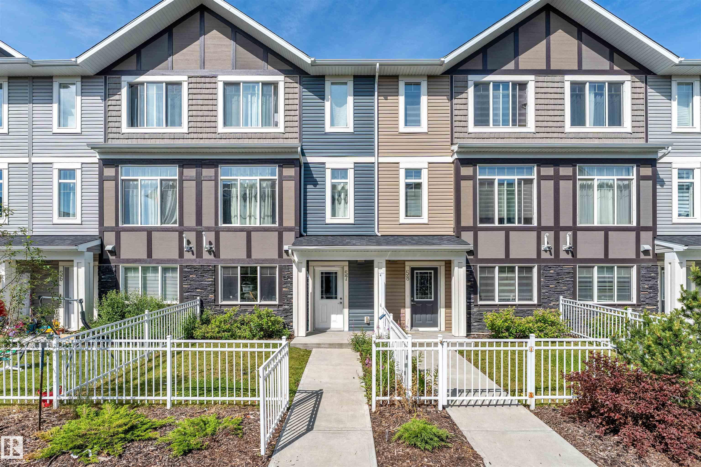- Houseful
- AB
- Edmonton
- Summerside
- 3040 Spence Wynd Southwest #unit 40
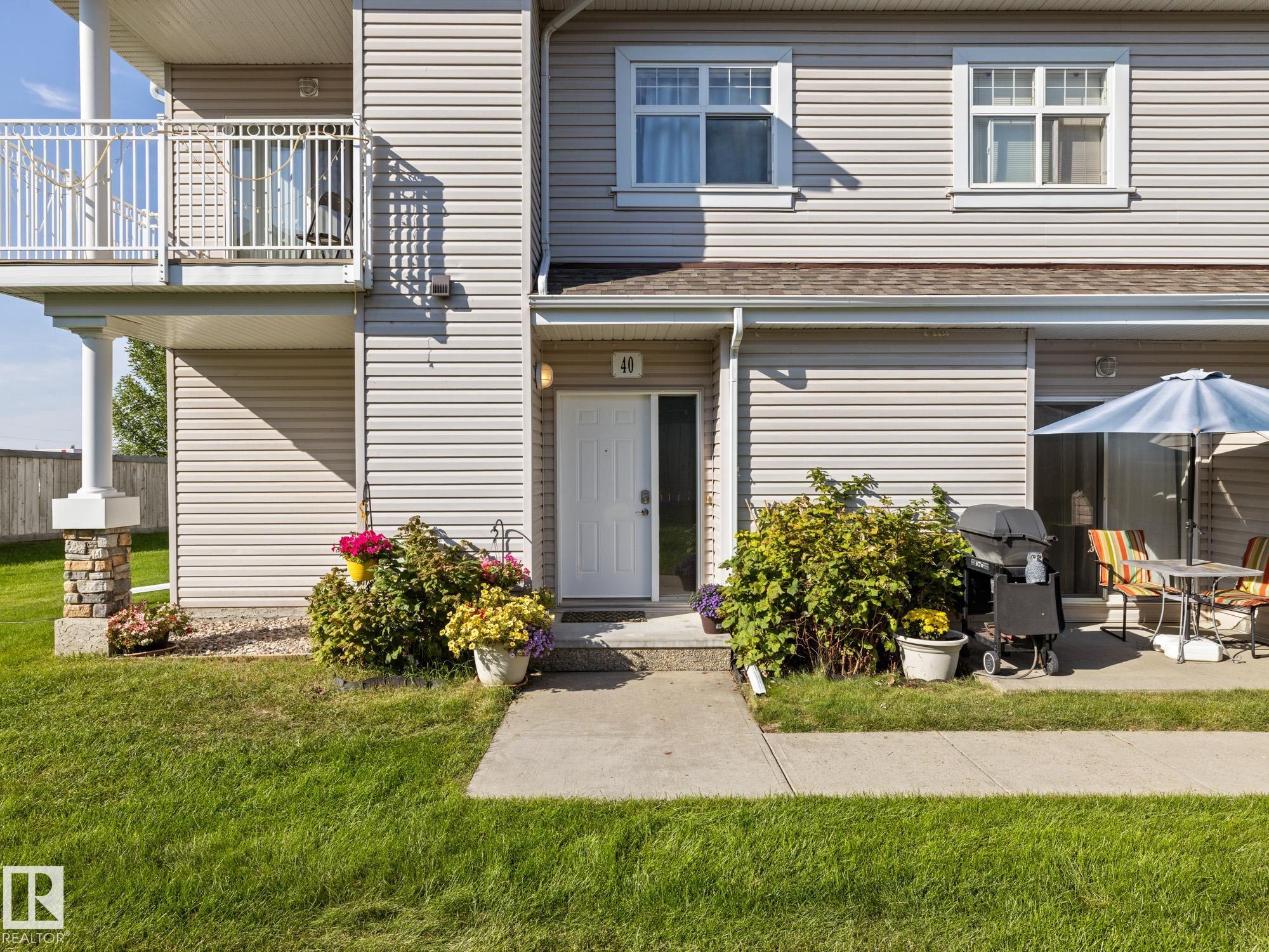
3040 Spence Wynd Southwest #unit 40
3040 Spence Wynd Southwest #unit 40
Highlights
Description
- Home value ($/Sqft)$280/Sqft
- Time on Houseful9 days
- Property typeResidential
- StyleBungalow
- Neighbourhood
- Median school Score
- Lot size1,838 Sqft
- Year built2006
- Mortgage payment
Welcome to the best unit in the complex! This 2-bedroom, 2 full bathroom carriage-style condo offers unmatched privacy with its desirable SW exposure & bright, spacious layout. Enjoy the ease of no stairs & the convenience of your basically tandem parking stall plus extra exterior storage. Inside, you’ll find 9-ft ceilings an inviting open-concept living area anchored by a nice kitchen with ample counter space. The primary suite features a huge walk-in closet, second closet & 4-piece ensuite, while the second bedroom & full bath are ideal for guests, roommates, or a home office. A laundry room adds convenience, & the nearly 800 SqFt of crawl space provides incredible storage. Step outside to your sunny patio— with NG BBQ line —perfect for entertaining or simply soaking up afternoon sun. This pet-friendly, well-managed complex includes year-round Lake Summerside access, where you can kayak, paddleboard, or play beach volleyball in summer, & skate in the Winter & the Henday close by!
Home overview
- Heat type Forced air-1, natural gas
- # total stories 2
- Foundation Concrete perimeter
- Roof Asphalt shingles
- Exterior features Airport nearby, beach access, flat site, landscaped
- # parking spaces 2
- Parking desc Stall
- # full baths 2
- # total bathrooms 2.0
- # of above grade bedrooms 2
- Flooring Hardwood, linoleum
- Appliances Dishwasher-built-in, dryer, freezer, garburator, hood fan, refrigerator, stove-electric, washer, window coverings, see remarks
- Interior features Ensuite bathroom
- Community features Ceiling 9 ft., hot water natural gas, no animal home, no smoking home
- Area Edmonton
- Zoning description Zone 53
- Exposure Sw
- Lot size (acres) 170.77
- Basement information Partial, see remarks
- Building size 892
- Mls® # E4454917
- Property sub type Townhouse
- Status Active
- Dining room Level: Main
- Living room Level: Main
- Listing type identifier Idx

$-214
/ Month

