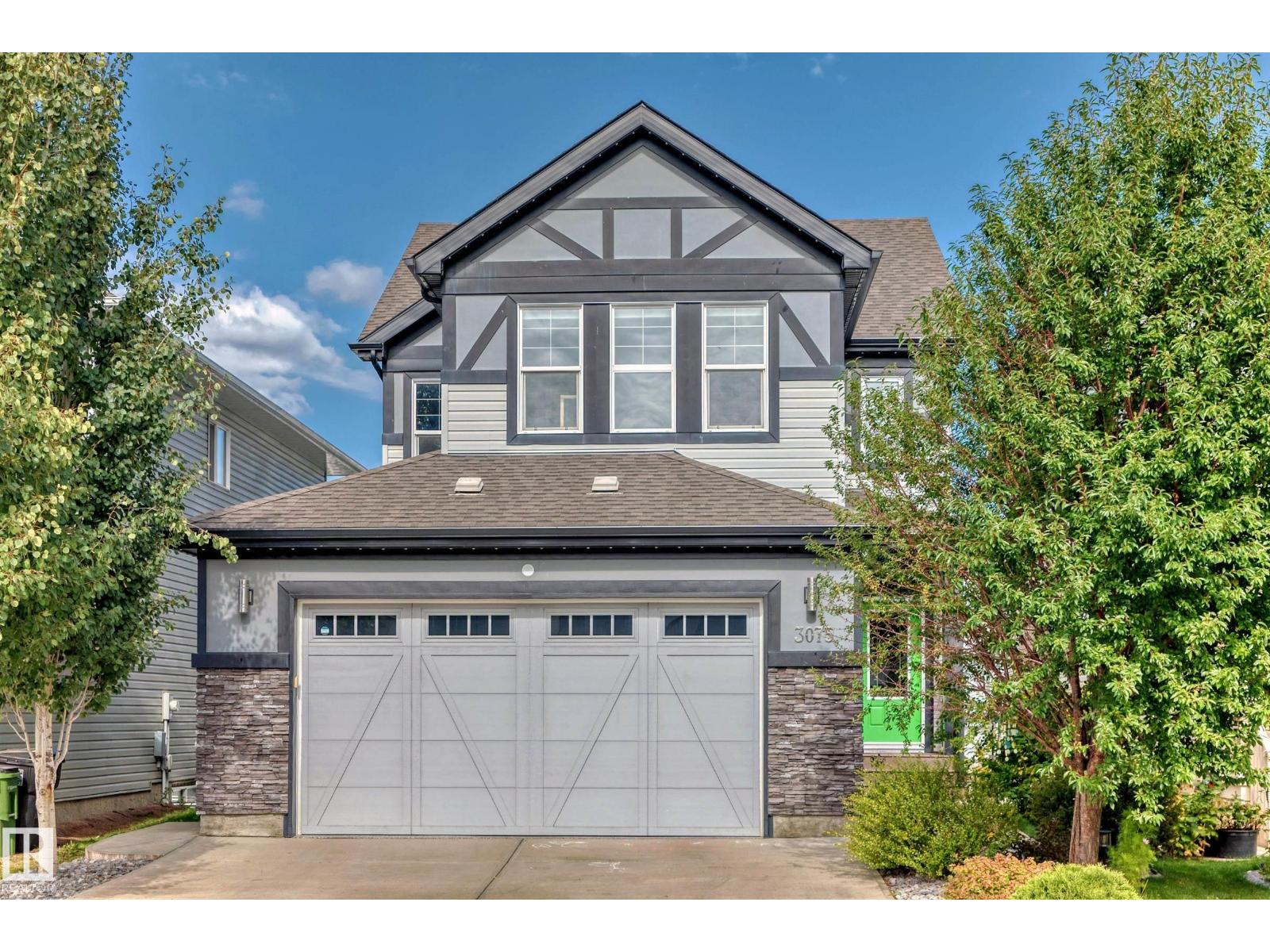
3075 Carpenter Landing Ld SW
3075 Carpenter Landing Ld SW
Highlights
Description
- Home value ($/Sqft)$339/Sqft
- Time on Houseful56 days
- Property typeSingle family
- Neighbourhood
- Median school Score
- Year built2015
- Mortgage payment
Located in Chappele Gardens, this Daytona custom-built home, 3000sq.ft. total living area, has a fully developed walk-out basement, designed & loaded with luxurious upgrades. The beautiful open floor plan welcomes you with a grand entryway leading to a spacious living area with a massive stone gas fireplace. Island kitchen with walk-in & butler pantry, all new stainless steel appliances. 2nd floor bonus room, large master suite with modern electric fireplace, 5 piece spa like ensuite, large shower, jetted soaker tub & convenient laundry. Premium hardwood, ceramic floors, quartz counters, custom cabinetry throughout, built-in home theatre, central A/C, central vacuum, heated double attached garage epoxied, floor drain, 8' door. Permanent Astoria Christmas lights, light-up walkway stairs, composite decking with self draining upper patio, stamped concrete grade level patio, hot tub hook up ready. This turnkey home is designed for luxury & comfort, making it the perfect place to create lasting memories. (id:63267)
Home overview
- Cooling Central air conditioning
- Heat type Forced air
- # total stories 2
- Fencing Fence
- # parking spaces 4
- Has garage (y/n) Yes
- # full baths 3
- # half baths 1
- # total bathrooms 4.0
- # of above grade bedrooms 4
- Subdivision Chappelle area
- Lot size (acres) 0.0
- Building size 2065
- Listing # E4454663
- Property sub type Single family residence
- Status Active
- Recreational room 5.08m X 4.64m
Level: Basement - 4th bedroom 3.9m X 2.83m
Level: Basement - Living room 5.02m X 4.24m
Level: Main - Kitchen 3.56m X 3.52m
Level: Main - Dining room 3.88m X 3.48m
Level: Main - Bonus room 4.47m X 4.24m
Level: Upper - 2nd bedroom 3.12m X 3.04m
Level: Upper - Primary bedroom 4.23m X 4.21m
Level: Upper - 3rd bedroom 3.13m X 3.04m
Level: Upper
- Listing source url Https://www.realtor.ca/real-estate/28775842/3075-carpenter-landing-ld-sw-edmonton-chappelle-area
- Listing type identifier Idx

$-1,866
/ Month












